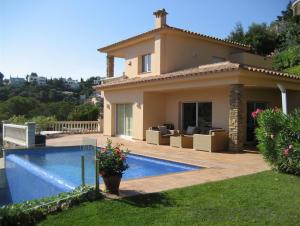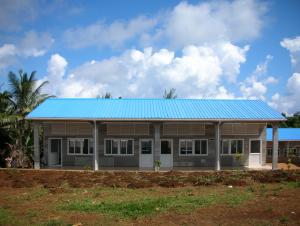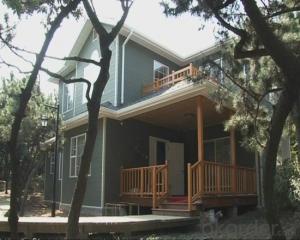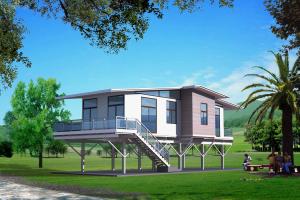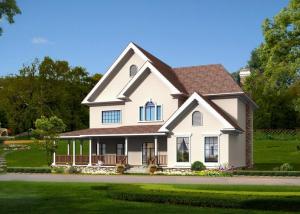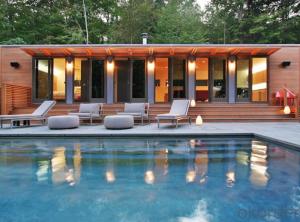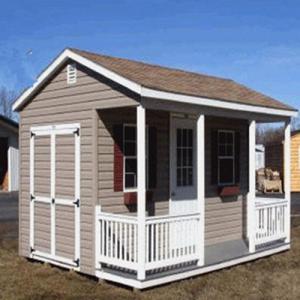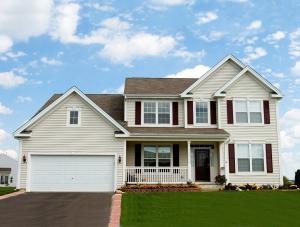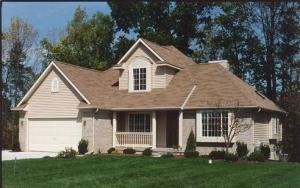Prefabricated House with Light Steel Structure with Two floors
- Loading Port:
- Tianjin
- Payment Terms:
- TT OR LC
- Min Order Qty:
- 50 m²
- Supply Capability:
- 500000 m²/month
OKorder Service Pledge
OKorder Financial Service
You Might Also Like
Prefabricated House with Light Steel Structure with Two Floors
Specifications
1.Residential Buildings
2.Prefab House
3.Low-Rise Buildings
4.Light Steel Structure Buildings
The villa with Mediterranean style omits the heavy and complicated sculptures and decorations. It makes people feel that they would recover their original simplicity, and feel that the building is so distinctive, through the simple architectural lines and the perfectly round trimming. The design with the asymmetry features is full of romantic passion in the sunshine.
Housing and Building All the components of the Housing and Building are prefabricated in the manner of factory standardized production, and then assembled on-site, by which the construction mode of component prefabrication and on-site assembly can be realized. Characterized by no wet operation, short construction period, reduction of noise, dust and waste, small impact by climate conditions, easy disassembly and recycling, it is consistent with the requirements on energy conservation and environmental protection of green buildings.
Features:
Light Steel Frame System
This system is suitable for 1-3 storeys building
Formed by the dense light steel studs and compound envelop, and supported by professional software CAD and CAM, and by intelligent equipment, this system is with superior physical qualities.
Application:
Residential Buildings
prefab House
Low-Rise Buildings
Light Steel Structure Buildings
Benefit:
1. Thermal Insulation
The advanced exterior overall thermal insulation meets the updated state energy-saving standards for buildings. It refrains from the cold and thermal bridges phenomenon, and keeps buildings away from damages such as dampness, distortion, mildew and corrosion.
The unique heat reflection and ventilation layer design can make better insulation effects. Temperature can be reduced by five to eight degrees.
2. Seismic and Wind Resistance
Withstand the shock of 9 on the Richter scale.
The dense light gauge steel and column are connected in flexible method with screws and bolts, which can absorb the energy of earthquake. There are fittings between foundation and wall, which are resistant to pull out and shear. The total weight of the house is light, which is only 1/6 of traditional concrete houses. Therefore it has better anti-seismic performance.
Can endure typhoon of 12 levels
There are special fittings among roof, floor, wall and basement. The strong connection can help resist typhoon of 12 levels.
3. Roof Load-bearing and Fireproof
The roof can withstand 1500mm thickness snow.
The structure can be designed according to climate requirements.
Low-rise building fire resistance meet 2.5h (Grade Ⅱ) design standard.
High-rise building fire resistance meet 3h (Grade Ⅰ) design standard.
Wall and floor slab use special technology which can meet 3h refractory limit.
4. Sound Insulation
Improved technology on sound insulation and shock absorption meet the state building standards for sound insulation. Special methods are performed, especially towards the audio frequency ranging from 250 to 1000 Hz which is the most sensitive to ears, in order to create a quiet and comfortable living environment.
5. Moisture-proof and Ventilation
There is a gap between wall and roof truss, so the air can flow inside.
There is a one-way ventilation layer in the composite wall, which is able to make the wall ‘breathing’. This means moisture can be reduced inside of the door.
6. Durable
90 years structure safety guarantee
Special coating technology enables the structural materials to have the self-restoration function to prevent rust and corrosion.
Envelope materials using new lightweight building materials to achieve fire resistant,anti-corrosion and anti-moth.
7. Energy Efficient and Environmental Protection
FAQ:
1.How about the installation? For example, the time and cost?
To install 200sqm house needs only 45 days by 6 professional workers. The salary of enginner is USD150/day, and for workers, it's 100/day.
2.How long is the life span of the house?
Around 50 years
3. And what about the loading quantity?
One 40'container can load 140sqm of house.
Image:
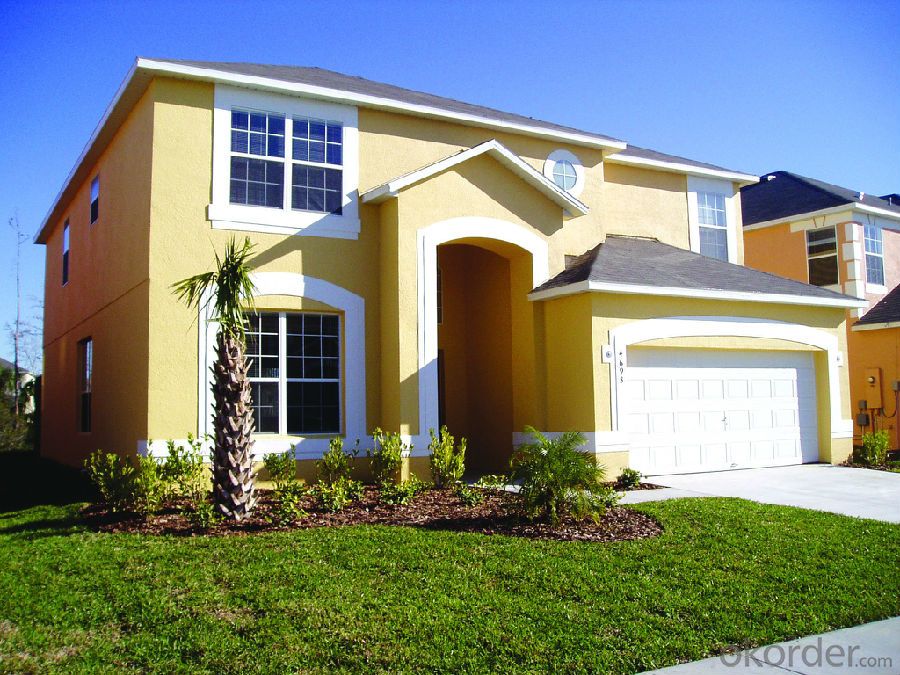
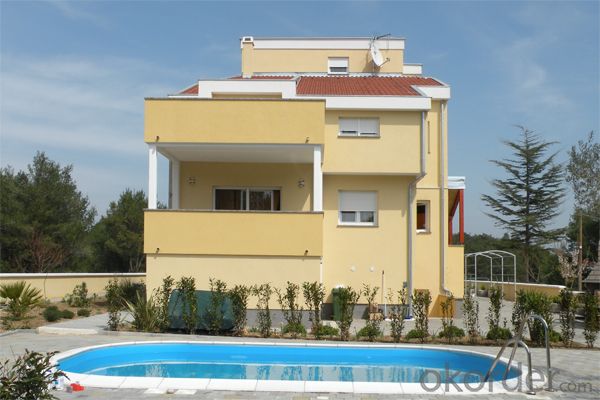
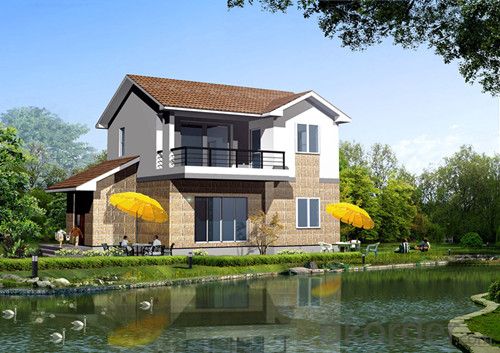
- Q:What are the taxes to sell the villa?
- If the landlord to the hand price, and this house certificate is full five years, taxes and fees are as follows:
- Q:100 square meters villa size how to calculate?
- showing the villa style, and the process is not complicated, Laying roofing materials on a triangular roof truss
- Q:What is the villa residential property management content?
- the owner of the file data management, extension of service needs registration, decoration management services, owners complained and return visit
- Q:What does the quadruple villa mean?
- Township villa with Shuangpin, four, six, and so on. Shuangpin is two suites share a gable, quadruple is four sets together
- Q:What kind of villa is good?
- the second is that the villa to have enough area, it was said that the most proud of living villa is " Under the ground ", then this" ground "of course have a certain range
- Q:What kind of villa generally?
- a row of two to four layers together, each several units share the external walls, a unified graphic design and independent portal. Townhouse Villa is currently one of the most affordable villas taking the form.
- Q:How much height does the height of the fence of the villa terrace?
- Villa terrace fence height should not be less than 1.05m. According to:General Principles for the Design of Civil Buildings GB 50352-2005
- Q:What is the difference between a house and a villa?
- townhouse, heaven and earth, have their own yard and garage. Consists of three or more units of residential
- Q:Villa playing floor with which method is good?
- ① to determine the function: the loft of the building, is certainly to solve some practical problems to meet the original structure of the building can not meet the functional needs.
- Q:What are the characteristics and requirements of villa property management?
- the need to pay attention to the quality of services and requirements, and must be much higher than the general residential property
1. Manufacturer Overview |
|
|---|---|
| Location | |
| Year Established | |
| Annual Output Value | |
| Main Markets | |
| Company Certifications | |
2. Manufacturer Certificates |
|
|---|---|
| a) Certification Name | |
| Range | |
| Reference | |
| Validity Period | |
3. Manufacturer Capability |
|
|---|---|
| a)Trade Capacity | |
| Nearest Port | |
| Export Percentage | |
| No.of Employees in Trade Department | |
| Language Spoken: | |
| b)Factory Information | |
| Factory Size: | |
| No. of Production Lines | |
| Contract Manufacturing | |
| Product Price Range | |
Send your message to us
Prefabricated House with Light Steel Structure with Two floors
- Loading Port:
- Tianjin
- Payment Terms:
- TT OR LC
- Min Order Qty:
- 50 m²
- Supply Capability:
- 500000 m²/month
OKorder Service Pledge
OKorder Financial Service
Similar products
New products
Hot products
Hot Searches
Related keywords
