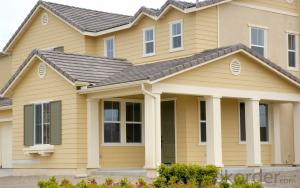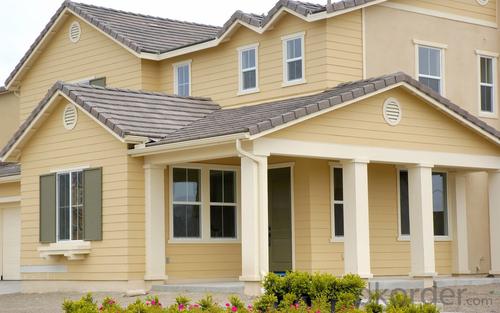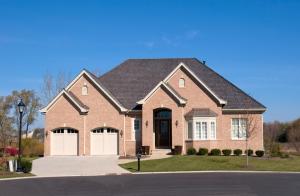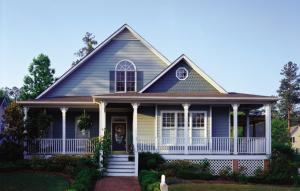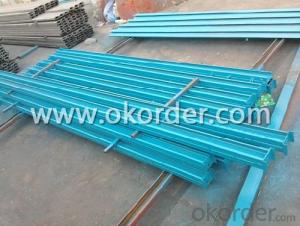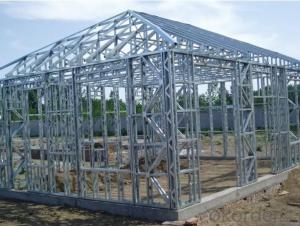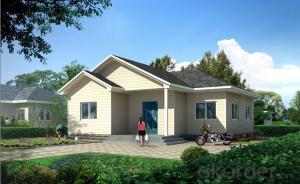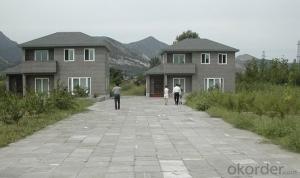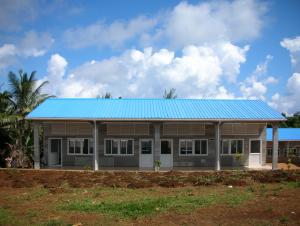Prefabricated Light Steel House for Hot Sale
- Loading Port:
- Shanghai
- Payment Terms:
- TT OR LC
- Min Order Qty:
- 1 m²
- Supply Capability:
- 1000 m²/month
OKorder Service Pledge
OKorder Financial Service
You Might Also Like
Prefab Light Steel House with High Quality-Sales
Specifications
Prefabricated light steel house
1.easy to assemble on site;
2.good earthquake proof;
3.green,and energy saving;
Structure for House | |||||||
External Length | 12000mm | ||||||
External Length | 9600mm | ||||||
Height | 3000m+3000m | ||||||
Area | |||||||
bedroom | parlor | Dining room | kitchen | toilet | study | porch | |
Roof | Decorative layer: asphalt shingles, color steel glazed tile, metal color stone, resin tile | ||||||
Waterproof layer :breathable film , felt paper, PE material | |||||||
Insulation :EPS sandwich panel ,PU sandwich panels, glass wool sandwich panel | |||||||
Purlins : rectangular tube pipes and c-shaped steel | |||||||
Roof truss: retangular tube, pipe truss ,truss angles ,hot rolled steel H | |||||||
Ceiling; PVC ceilings, plaster ceiling , calcium silicate board +keel,gypsum board +keel | |||||||
Wall | Decorative layer:PVC cladding ,PU metal cladding ,single metal cladding ,calcium silicate board | ||||||
Insulation :EPS sandwich panel, PU sandwich panel ,glass wool sandwich panel | |||||||
Ring beam: cold rectangular tube pipe truss | |||||||
Steel colum: cold rectangular, hot rolled steel H | |||||||
Floor
| Decoration :PVC flooring ,carpet ,laminate flooring ,solid wood flooring | ||||||
Floor :Calcium silicate board, osb board ,plywood ,galvanized deck +concrete | |||||||
Insulation layer :glass wool | |||||||
Floor purling :rectangular pipes and C-shape steel | |||||||
Floor beam: rectangular tube ,pipe truss ,truss angles , hot rolled steel H | |||||||
Ceiling :calcium silicate ceiling | |||||||
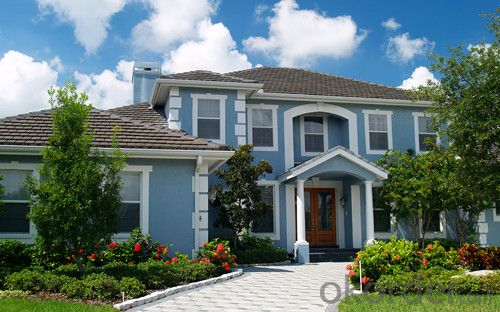

- Q: Can container houses be designed with rainwater harvesting systems?
- Certainly, rainwater harvesting systems can be incorporated into the design of container houses. In fact, container houses are often preferred due to their versatility and sustainability, and integrating rainwater harvesting is an effective means of enhancing their eco-friendly nature. The rooftops of container houses can serve as ideal locations for installing rainwater harvesting systems, which can gather and store rainwater in tanks or reservoirs. This collected rainwater can then be filtered and treated for various purposes, such as toilet flushing, plant irrigation, or even general household use with appropriate filtration systems. Container houses offer ample roof space for collecting rainwater, and their compact size facilitates the design and installation of necessary components for rainwater harvesting systems. Furthermore, the modular nature of container houses allows for flexibility in positioning rainwater storage tanks, ensuring efficient use of available area. By incorporating rainwater harvesting systems into container house designs, homeowners can decrease their dependence on traditional water sources, conserve water, and reduce their water bills. Additionally, this sustainable practice alleviates the burden on local water supplies and promotes an environmentally friendly lifestyle. To summarize, container houses can certainly be designed with rainwater harvesting systems, presenting an excellent opportunity to augment their sustainability and minimize their environmental impact.
- Q: Are container houses suitable for artistic or creative spaces?
- Yes, container houses can be suitable for artistic or creative spaces. They provide a unique and unconventional design, allowing artists and creatives to customize and transform the space according to their needs and preferences. Additionally, container houses are often affordable and sustainable, making them an attractive option for those seeking an eco-friendly and budget-friendly creative space.
- Q: Can container houses be designed with a modular layout?
- Yes, container houses can definitely be designed with a modular layout. The modular design approach allows for easy assembly and customization of container homes by combining multiple shipping containers to create larger living spaces. This flexibility in layout and configuration makes modular container houses a popular choice for those seeking efficient and sustainable housing solutions.
- Q: Can container houses be designed with a built-in security system?
- Certainly, container houses have the potential for incorporating a built-in security system. Many manufacturers and designers of container houses recognize the significance of security measures and provide a range of options to enhance the safety and security of these dwellings. One prevalent strategy involves integrating surveillance cameras into the security system. These cameras can be strategically positioned around the house to monitor the surroundings and discourage potential intruders. Moreover, motion sensors can be installed to detect any movement on the property and activate an alarm when necessary. Another vital aspect of security pertains to the entry points of the container house. Manufacturers can equip the doors and windows with resilient locks and reinforced materials to bolster their security. Some designs even feature smart locks that can be remotely controlled through a smartphone, enabling homeowners to lock and unlock their doors from any location. Furthermore, container houses can be seamlessly integrated with security systems that encompass alarm systems, smoke detectors, and even home automation capabilities. These systems can be connected to a central control panel, allowing homeowners to effortlessly monitor and manage all facets of their security system. It is crucial to recognize that while container houses can be designed with a built-in security system, the level of security ultimately relies on the specific features and technologies implemented. Homeowners should thoughtfully consider their security requirements and seek advice from professionals to ensure that the chosen security system fulfills their needs.
- Q: What is the difference between a house and a villa?
- the house belongs to the class villa, but the quality of living or lower than the villa, the villa into the door all belong to their own space, and independence. Bungalows generally a layer of 2, there is a flat area
- Q: Are container houses prone to pests and insects?
- If proper precautions are not taken, container houses, like any other type of housing, can become susceptible to pests and insects. However, by taking the right preventative measures and regularly maintaining the house, the risk can be reduced. One advantage of container houses is their tightly sealed structure, which makes it more challenging for pests and insects to enter compared to traditional houses. Nevertheless, it's essential to be aware that pests can still find their way in through small openings, such as gaps around windows or doors, or through vents and pipes. It is, therefore, crucial to inspect these potential entry points and seal them properly. Another factor that can contribute to pest problems in container houses is the surrounding environment. If the house is situated in an area with high pest activity, such as near a wooded area or an agricultural field, the likelihood of pests infiltrating the house may be higher. In such cases, regular landscaping and pest control measures, such as maintaining a clean and debris-free area, trimming bushes and trees away from the house, and using suitable insecticides, can help minimize the risk of infestations. Additionally, proper storage and cleanliness inside the house are vital to prevent attracting pests. It is important to store food in airtight containers to avoid attracting insects and rodents. Regular cleaning and timely removal of trash are also crucial in preventing pests from finding a source of food. In conclusion, while container houses are not inherently more prone to pests and insects than traditional houses, it is crucial to take the necessary precautions to minimize the risk. Regular maintenance, proper sealing of potential entry points, implementing pest control measures, and maintaining cleanliness are all key factors in keeping pests and insects away from container houses.
- Q: Can container houses be designed with a home office or studio?
- Yes, container houses can absolutely be designed with a home office or studio. In fact, the versatility and flexibility of container homes make them ideal for incorporating dedicated workspaces or creative studios. With careful planning and design, containers can be transformed into functional and comfortable spaces to accommodate various needs. Container homes can be customized and modified to include features such as large windows for natural light, proper insulation for soundproofing, and efficient ventilation systems to ensure a comfortable working environment. They can also be designed with ample storage space, built-in desks, and shelving units to maximize functionality and productivity. Furthermore, container homes offer the advantage of being modular, which means additional containers can be added to create more space as needed. This allows for the expansion or reconfiguration of the home office or studio over time, adapting to changing requirements. Additionally, containers can be modified to suit specific aesthetic preferences and design styles. From rustic to modern, container homes can be customized with various finishes, materials, and architectural elements to create a unique and inspiring workspace. Overall, container houses offer a cost-effective and sustainable solution for those seeking a home office or studio. They provide the flexibility to design and create a dedicated workspace that meets individual needs, all while embracing the innovative and eco-friendly nature of container architecture.
- Q: Can container houses be designed to have a home gym?
- Yes, container houses can certainly be designed to have a home gym. The versatility and flexibility of container houses make them excellent options for incorporating various amenities, including a home gym. With careful planning and design, it is possible to create a functional and comfortable workout space within a container house. To begin with, the size of the container can be customized to accommodate the desired gym equipment and layout. Containers can be combined or modified to create larger spaces, allowing for a spacious gym area. Additionally, the container's interior can be altered to include necessary features such as proper ventilation, insulation, and adequate lighting to create a comfortable exercise environment. Furthermore, container houses can be designed with large windows or skylights to allow for natural light, creating a more inviting and energizing atmosphere. Additionally, the container's exterior can be modified to include a covered outdoor area or a rooftop deck, providing additional space for outdoor workouts or relaxation. When it comes to equipment, there are numerous options that can be installed in a container home gym. From cardio machines like treadmills or stationary bikes to weightlifting equipment such as dumbbells or weight benches, there are various choices depending on personal fitness preferences and goals. Wall-mounted mirrors and proper flooring can also be included to enhance the functionality and aesthetics of the gym space. Lastly, it is important to consider the electrical and plumbing requirements for a home gym in a container house. Adequate electrical outlets and wiring should be installed to support the gym equipment and any multimedia devices such as TVs or speakers. Plumbing may also be necessary if there is a need for showers or bathrooms within the gym area. In conclusion, container houses can be creatively designed and customized to include a home gym. With careful planning, consideration of space requirements, and the incorporation of necessary features, it is possible to create a functional and enjoyable workout space within a container house.
- Q: Can container houses be designed with a daycare or childcare facility?
- Certainly, daycare or childcare facilities can be accommodated in container houses. These houses are highly adaptable and can be tailored to fulfill various requirements, including those of a daycare or childcare center. It is possible to modify and expand container houses to create ample space for classrooms, play areas, sleeping quarters, and other essential facilities. By stacking or arranging the containers differently, separate rooms or open spaces can be formed according to the specific needs of the facility. Moreover, container houses offer the advantage of easy transportation, allowing for flexibility in terms of location. This is particularly beneficial for daycare or childcare facilities that may need to relocate in the future. Containers can be conveniently transported to a new site and reassembled, making them an ideal choice for those seeking a mobile or temporary setup. In terms of safety and functionality, container houses can be designed in compliance with building codes and regulations. This ensures that the necessary standards for operating a daycare or childcare facility are met. Proper ventilation, plumbing, electricity, and fire safety measures are included to provide the required amenities. In conclusion, container houses present a practical and customizable solution for designing daycare or childcare facilities. Their versatility, transportability, and ability to meet safety regulations make them an appealing option for those looking to establish a unique and cost-effective center.
- Q: Can container houses be designed with a double-height ceiling or mezzanine level?
- Yes, container houses can certainly be designed with a double-height ceiling or mezzanine level. The modular nature of container construction allows for flexibility in design, making it possible to create unique and innovative living spaces. By strategically stacking or combining containers, architects and designers can incorporate double-height ceilings or mezzanine levels, providing additional vertical space and enhancing the overall aesthetics and functionality of the container house.
Send your message to us
Prefabricated Light Steel House for Hot Sale
- Loading Port:
- Shanghai
- Payment Terms:
- TT OR LC
- Min Order Qty:
- 1 m²
- Supply Capability:
- 1000 m²/month
OKorder Service Pledge
OKorder Financial Service
Similar products
Hot products
Hot Searches
