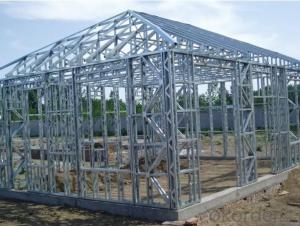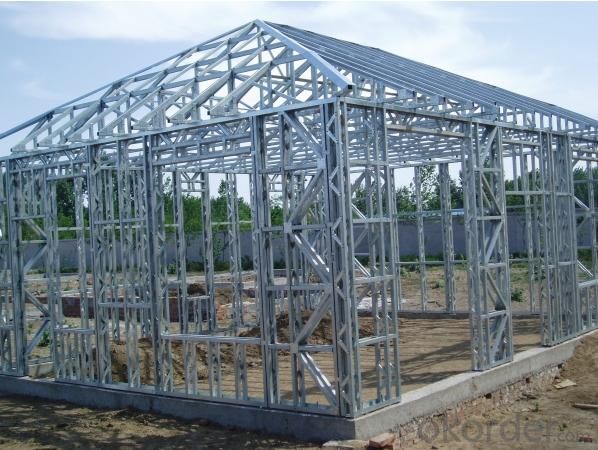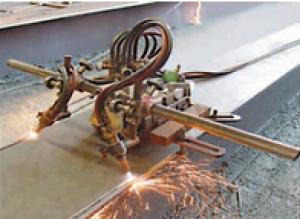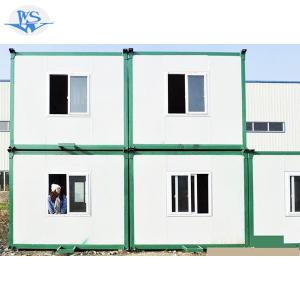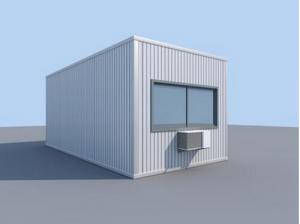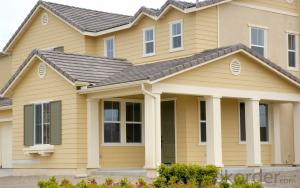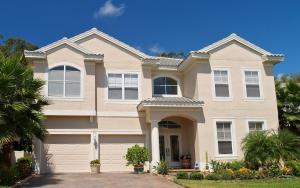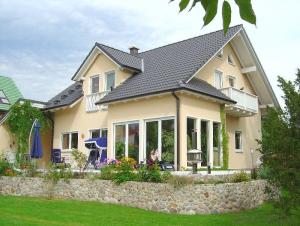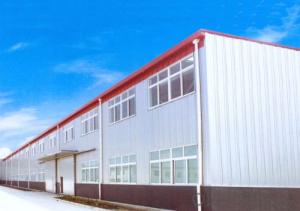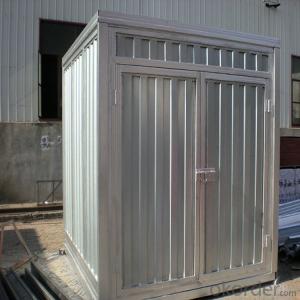Prefabricated Steel House for Hotting Sale
- Loading Port:
- Shanghai
- Payment Terms:
- TT OR LC
- Min Order Qty:
- 1 m²
- Supply Capability:
- 1000 m²/month
OKorder Service Pledge
OKorder Financial Service
You Might Also Like
Prefabricated Light Steel House with Safety Buildings
Product Description
Energy Saving | 65% -90% energy reduction. |
Water Saving | The dry construction consumes 10% of water used in traditional construction. |
Material Saving | 90% of used materials are recycled. |
Land Saving | The inside usable area increases 10%. |
Environment Protection | Pollution–free construction system. |
Features for Light Steel System
This system is suitable for 1-3 storey’s building
Formed by the dense light steel studs and compound envelop, and supported by professional software CAD and CAM, and by intelligent equipment, this system is with superior physical qualities.
Benefit:
1. Thermal Insulation
The advanced exterior overall thermal insulation meets the updated state energy-saving standards for buildings. It refrains from the cold and thermal bridges phenomenon, and keeps buildings away from damages such as dampness, distortion, mildew and corrosion.
2. Seismic and Wind Resistance
Withstand the shock of 9 on the Richter scale.
Can endure typhoon of 12 levels
There are special fittings among roof, floor, wall and basement. The strong connection can help resist typhoon of 12 levels.
3. Roof Load-bearing and Fireproof
The roof can withstand 1500mm thickness snow.
The structure can be designed according to climate requirements.
Wall and floor slab use special technology which can meet 3h refractory limit.
4. Sound Insulation
Improved technology on sound insulation and shock absorption meet the state building standards for sound insulation. Special methods are performed, especially towards the audio frequency ranging from 250 to 1000 Hz which is the most sensitive to ears, in order to create a quiet and comfortable living environment.
5. Moisture-proof and Ventilation
There is a gap between wall and roof truss, so the air can flow inside.
6. Durable
90 years structure safety guarantee
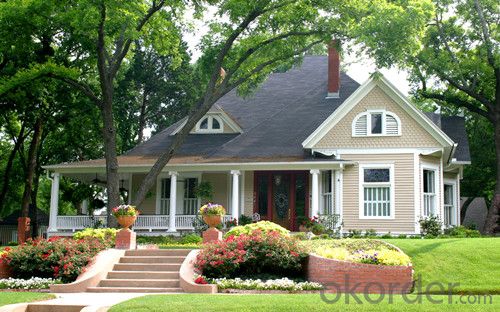
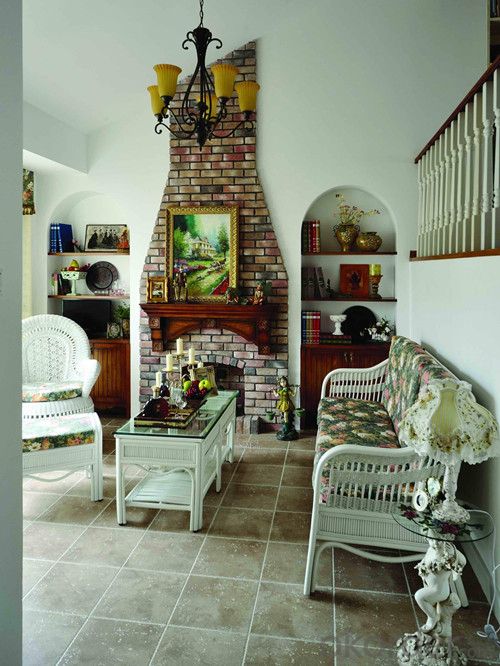
- Q: Can container houses be designed to have a rooftop terrace?
- Yes, container houses can be designed to have a rooftop terrace. The modular nature of container homes allows for customization and flexibility in design. By incorporating proper structural support and engineering, container houses can easily accommodate a rooftop terrace, providing additional outdoor space and enhancing the overall living experience.
- Q: Can container houses be designed with a skylight?
- Yes, container houses can be designed with a skylight. Skylights can be incorporated into the design of container houses to allow natural light to enter and create a more spacious and open feeling within the structure.
- Q: Can container houses be designed to have a large living space?
- Yes, container houses can be designed to have a large living space. While shipping containers may have limited dimensions, they can be transformed into spacious homes through clever design and creative solutions. Several techniques can be employed to maximize the living space within a container house. Firstly, multiple containers can be combined to create a larger living area. By stacking or aligning containers side by side, the floor plan can be expanded to accommodate more rooms or open spaces. This allows for a more flexible layout and a larger overall living area. Secondly, containers can be modified by removing certain walls or sections to create an open layout. By eliminating unnecessary walls, the interior can feel more spacious and provide an uninterrupted flow between different areas. This open concept design can make a container house feel larger than it actually is. Additionally, incorporating large windows and skylights into the container house design can bring in ample natural light, making the space feel more open and airy. Natural light can visually expand the interior and create a sense of spaciousness. Furthermore, utilizing vertical space is crucial in container house design. By building upward, through the installation of mezzanines or lofts, additional living areas can be created without taking up valuable floor space. These elevated spaces can be used as bedrooms, offices, or recreational areas, further maximizing the overall living space. Lastly, efficient storage solutions are essential in container houses. Designing built-in storage units and utilizing hidden spaces can help minimize clutter and maximize the available living area. By incorporating smart storage solutions, the container house can provide ample room for everyday living while maintaining a clean and organized environment. In conclusion, container houses can indeed be designed to have a large living space. By employing creative design techniques such as combining containers, creating an open layout, maximizing natural light, utilizing vertical space, and implementing efficient storage solutions, container houses can offer comfortable and spacious living areas.
- Q: Can container houses be designed with modern amenities?
- Yes, container houses can definitely be designed with modern amenities. Despite their unconventional construction material, container houses can be transformed into comfortable and stylish living spaces that offer all the modern conveniences we are accustomed to. With the right design and planning, container houses can have fully functional kitchens with modern appliances, bathrooms with plumbing fixtures, heating and cooling systems, electrical wiring for lighting and electronics, and even entertainment areas with multimedia systems. Additionally, container houses can be designed to include features such as insulation, windows, and doors, making them energy-efficient and suitable for various climates. The versatility and adaptability of container houses allow for endless possibilities when it comes to incorporating modern amenities and creating personalized living spaces.
- Q: Can container houses be built with a home gym or exercise area?
- Certainly, it is indeed possible to construct container houses that include a home gym or exercise area. These houses possess great versatility and can be tailored to suit individual preferences and requirements. By engaging in careful planning and design, one can allocate a specific portion of the container house solely for the purpose of a home gym or exercise area. It is feasible to modify the container by incorporating features such as reinforced flooring, mirrors, specialized lighting, and storage options for exercise equipment. Moreover, the inclusion of windows or skylights can facilitate natural light and ventilation. The compact nature of container houses further simplifies the process of creating a well-equipped and functional exercise space, even within a smaller area. Consequently, container houses present an excellent opportunity to combine a comfortable living space with a dedicated area for fitness and exercise.
- Q: Can container houses be moved easily?
- Yes, container houses can be moved easily. One of the advantages of using shipping containers as building materials is their portability. They are designed to be transported by ships, trucks, and trains, which means they can be easily moved from one location to another. Additionally, container houses are built to withstand harsh weather conditions during transportation, making them a reliable option for those who want a flexible and transportable housing solution.
- Q: Are container houses suitable for agricultural purposes?
- Container houses can indeed be suitable for agricultural purposes, depending on the specific requirements and needs of the agricultural operation. Container houses provide several advantages for agricultural use. Firstly, they offer a cost-effective and efficient solution for creating temporary or permanent structures on agricultural land. Containers can be easily transported and assembled, making them ideal for remote or temporary agricultural projects. Additionally, container houses can be modified and customized to cater to various agricultural needs. They can be equipped with insulation, ventilation, and climate control systems to create a suitable environment for storing produce, growing plants, or housing livestock. Containers can also be modified with plumbing and electrical systems to meet the specific requirements of different agricultural operations. Furthermore, container houses are durable and weather-resistant, making them suitable for agricultural use in various climates. They are made from strong steel and can withstand harsh weather conditions such as heavy rain, wind, and extreme temperatures. This durability ensures that the agricultural products or livestock housed within the container remain protected. Moreover, container houses offer a flexible and scalable solution for agricultural purposes. They can be easily expanded or modified by adding or removing containers, depending on the changing needs of the agricultural operation. This adaptability makes container houses suitable for both small-scale and large-scale agricultural projects. However, it is important to consider certain limitations when using container houses for agricultural purposes. Containers have limited space compared to traditional barns or sheds, so careful planning and organization are necessary to maximize the available area. Additionally, proper insulation and ventilation must be installed to prevent condensation and maintain a suitable environment for agricultural activities. In conclusion, container houses can be suitable for agricultural purposes due to their cost-effectiveness, flexibility, durability, and adaptability. They provide a practical solution for creating structures on agricultural land, whether for storing produce, housing livestock, or growing plants. However, careful consideration must be given to ensure that the specific requirements and limitations of the agricultural operation are met when utilizing container houses.
- Q: Are container houses suitable for hot climates?
- Container houses can be suitable for hot climates if certain precautions and adaptations are taken into consideration during the construction process. One of the main challenges of container houses in hot climates is the potential for poor insulation and heat transfer. However, this can be mitigated by using proper insulation materials and techniques, such as adding additional insulation layers on the exterior walls and roof. Additionally, container houses can be designed with features that promote natural ventilation and airflow, such as large windows, strategically placed openings, and roof vents. This allows for the hot air to escape and cool air to enter the house, creating a comfortable indoor environment. Furthermore, container houses can be equipped with energy-efficient cooling systems, like solar-powered air conditioners or evaporative cooling systems, which can effectively maintain a cool temperature inside the house without consuming excessive energy. It is also important to consider the orientation and shading of the container house in hot climates. Placing the house in a way that maximizes shade from nearby trees or structures can significantly reduce the heat gain. Additionally, using shading devices, such as awnings or pergolas, can help block direct sunlight and prevent heat from penetrating the house. In summary, container houses can be suitable for hot climates with proper insulation, natural ventilation, energy-efficient cooling systems, and strategic design considerations. By addressing these factors, container houses can provide a comfortable and sustainable living environment even in hot and arid regions.
- Q: Can container houses be designed with noise reduction features?
- Absolutely, noise reduction features can certainly be incorporated into container houses. Although shipping containers are typically made of steel, which is not ideal for sound insulation, there are various techniques and materials available to minimize noise in container houses. One option is to enhance the insulation of the container's walls, floors, and ceilings. This can be achieved by utilizing materials such as mineral wool, foam insulation, or acoustic panels. These materials effectively absorb and dampen sound waves, thus reducing the amount of noise that can penetrate or escape the container. Another effective approach is the installation of soundproof windows and doors. By utilizing double or triple glazed windows with acoustic seals, the transmission of noise can be significantly decreased. In addition, solid core doors or the addition of soundproofing materials to existing doors can effectively block unwelcome noise. Moreover, integrating sound-absorbing materials into the interior design of the container house can also contribute to noise reduction. This can involve the use of carpets, curtains, acoustic wallpapers, or acoustic ceiling tiles, which absorb sound waves and minimize echoes within the space. It is important to note that although these noise reduction features can greatly enhance the acoustic performance of a container house, they may not completely eliminate all external noise. Factors such as the location, surrounding environment, and construction quality can also impact the overall noise levels within the house. Therefore, it is advisable to consult professionals or acoustic experts when designing a container house with noise reduction features to ensure optimal results.
- Q: Are container houses easy to maintain?
- Container houses are generally easy to maintain due to the construction materials used. The durable steel materials of shipping containers make them resistant to rot, pests, and fire, reducing the need for maintenance compared to traditional homes. In addition, the simple and compact design of container houses makes cleaning and upkeep easier. With fewer rooms and a smaller footprint, there are fewer areas to clean, saving time and effort in maintenance. Moreover, container houses often include low-maintenance features like metal roofs, which require less upkeep than traditional shingles. They also often incorporate energy-efficient systems such as solar panels and rainwater harvesting, further reducing maintenance needs while promoting sustainability. However, it's important to note that the ease of maintenance can vary depending on the specific design and construction of the container house. Factors like insulation, plumbing, and electrical systems can impact the level of maintenance required. Therefore, consulting professionals and ensuring proper planning and construction is recommended to maximize maintenance ease for your container house.
Send your message to us
Prefabricated Steel House for Hotting Sale
- Loading Port:
- Shanghai
- Payment Terms:
- TT OR LC
- Min Order Qty:
- 1 m²
- Supply Capability:
- 1000 m²/month
OKorder Service Pledge
OKorder Financial Service
Similar products
Hot products
Hot Searches
