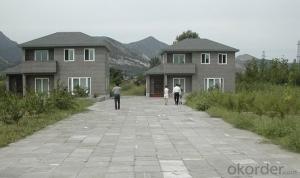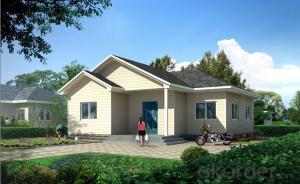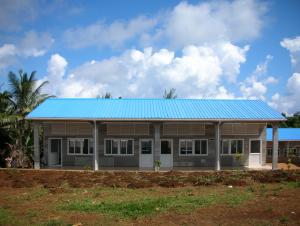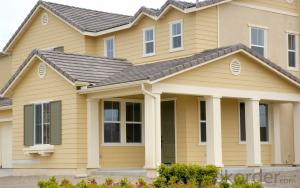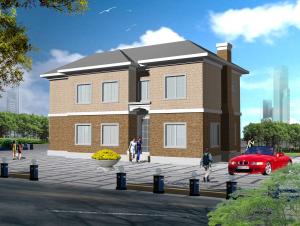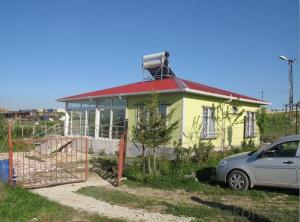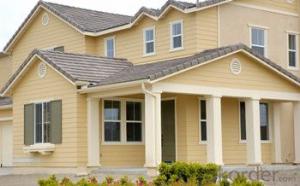Prefabricated Light Steel Residential House
- Loading Port:
- Tianjin
- Payment Terms:
- TT OR LC
- Min Order Qty:
- 100 m²
- Supply Capability:
- 50000 m²/month
OKorder Service Pledge
OKorder Financial Service
You Might Also Like
Prefabricated Light Steel Residential House:
1. Brief Description of Prefabricated Light Steel Residential House
Prefabricated House is constructed by an industrialized production mode, of which partial or all the components are prefabricated in a factory.We can provide various kinds of design style and building materials at our customers’ requirements.
2. Main Features of Prefabricated Light Steel Residential House
1). Energy saving: Heat transfer coefficient k=0.24w.m.k
2). Water saving: More than 90% saving
3). Low pollution: Almost entirely recyclable materials
4). Sound insulationWalls-51 db,ceiling-78 db
5). Financial Benefits
6). Structural Benefits
a).Efficient use of area8-10% improved space usage
b).Anti-earth quake8 grade earth quake resistance
3. Main Specification of Prefabricated Light Steel Residential House
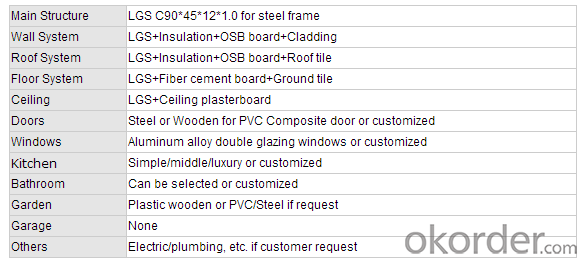
4.Pictures of Prefabricated Light Steel Residential House
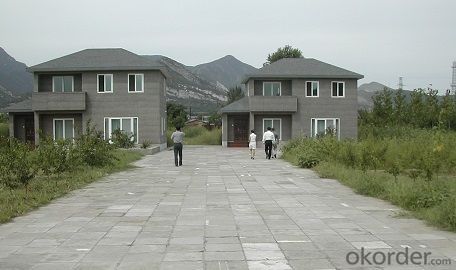
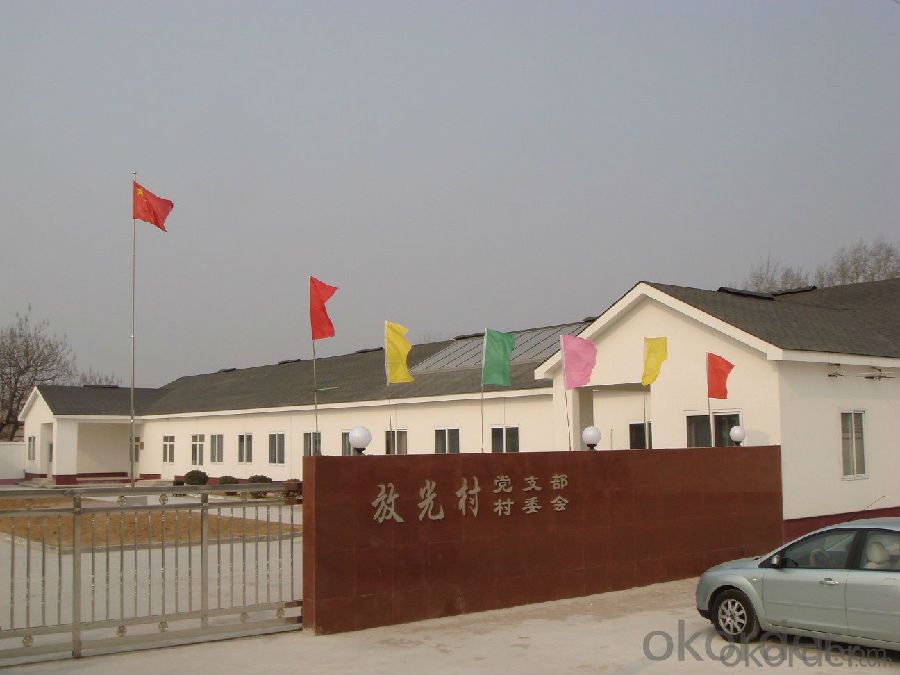
5.FAQ
1).Q: What is the advantage of this steel structure system house(compare with the traditional brick house)?
A:Long lifetime;Good earthquake proof,Green and energy saving;Fast and easy to install etc……
2).Q: How to install the house without engineer’ instruction?
A: We can arrange our engineer to guide the installation work at the local site, the related expenses should be for the buyer’s account.
3).Q: How to make the payment?
A:L/C and T/T are acceptable.
4).Q: What is lifetime for your houses?
A: The durability for our villa is more than 50 years.
5).Q: How long can we receive the house after the order is placed?
A: It depends on how far away you are from our loading port.
- Q: Can container houses be designed with a green roof?
- Certainly, it is possible to incorporate green roofs into container houses. Green roofs, also referred to as living roofs or vegetated roofs, consist of vegetation, plants, and sometimes small trees covering the roof. These roofs offer numerous environmental advantages, including the reduction of stormwater runoff, improvement in air quality, and insulation for the building. Container houses, constructed from shipping containers, can be easily adapted to feature green roofs. The containers' structure provides a sturdy foundation for the installation of a green roof. The containers can be modified to create a flat roof surface, which is ideal for green roof installations. To design a container house with a green roof, certain factors must be taken into consideration. The weight of the green roof and its impact on the container structure must be accurately assessed to ensure the roof can be safely supported. Adequate waterproofing and drainage systems should also be implemented to prevent leaks and ensure effective water management. In addition to the environmental benefits, green roofs on container houses can enhance the building's aesthetic appeal. They create a beautiful and natural appearance, seamlessly blending the house with its surroundings. Moreover, green roofs can provide additional outdoor space for residents to enjoy, such as rooftop gardens or relaxation areas. In conclusion, container houses can undoubtedly be designed with green roofs, offering an environmentally friendly and visually appealing option for sustainable housing.
- Q: What are the limitations of container houses?
- Container houses have gained popularity in recent years due to their affordability, sustainability, and flexibility. However, like any other housing option, they also have limitations that need to be considered. Firstly, the size of a container house is limited by the dimensions of shipping containers, typically 8 feet wide, 8.5 feet tall, and available in lengths of 20 or 40 feet. While multiple containers can be joined together to create larger spaces, there are still inherent space constraints. This can be challenging for those looking for larger living spaces or families with multiple members. Furthermore, container houses often require additional insulation to make them suitable for living. The metal walls of shipping containers are not naturally well-insulated, which can lead to issues with temperature regulation. Adequate insulation is necessary to prevent extreme heat or cold, as well as condensation problems that can arise from temperature differentials. Another limitation is the need for structural modifications. Shipping containers are not originally designed to be used as living spaces, so structural reinforcements are often required to ensure their stability and safety. This can add to the overall cost and complexity of the construction process. Additionally, container houses may face zoning and building code restrictions. Some areas have regulations that do not permit the use of shipping containers as permanent housing, or they may have specific requirements that need to be met for safety and aesthetic reasons. It is important to research and comply with local regulations before pursuing a container house project. Lastly, customization and design options can be limited. The rigid structure of shipping containers can restrict architectural possibilities, making it difficult to achieve certain design aesthetics or unique layouts. While creative solutions can be found, it may require extra effort and planning to achieve the desired look and functionality. In conclusion, container houses offer numerous advantages, but they also come with limitations that should be taken into account. These include size constraints, insulation requirements, structural modifications, zoning restrictions, and limited customization options. By considering these limitations, individuals can make informed decisions about whether a container house is the right choice for them.
- Q: Are container houses suitable for earthquake-prone areas?
- Container houses can be suitable for earthquake-prone areas, but they require careful planning and engineering to ensure their safety. The structural integrity of container houses largely depends on the way they are designed, constructed, and anchored to the ground. One advantage of container houses is their robustness and durability. Shipping containers are designed to withstand harsh conditions during transportation, which makes them inherently strong. However, this does not mean they are automatically resistant to earthquakes. Proper reinforcement and modifications are necessary to ensure their stability during seismic events. To make container houses suitable for earthquake-prone areas, a few key considerations must be taken into account. Firstly, the foundation needs to be carefully designed and constructed. This includes proper site analysis, soil testing, and the use of appropriate materials and techniques. The foundation should be able to dissipate seismic forces and prevent excessive movement or tilting of the container. Secondly, the containers themselves must be structurally reinforced. This can be done through the addition of steel reinforcements, bracing, and connecting multiple containers together to create a more stable structure. Reinforcing the walls, roof, and corners of the container with additional steel can help distribute the forces generated by an earthquake and minimize damage. Another important aspect is the anchoring system. Container houses need to be securely anchored to the ground to prevent displacement or overturning during seismic events. This can be achieved by using deep footings, concrete piers, or ground anchors. Additionally, the connections between the containers and the foundation should be carefully designed and engineered to ensure their stability. It is also crucial to consider the specific seismic activity of the area when planning a container house. Different regions have varying levels of seismic activity, and the design should take into account the expected magnitude and frequency of earthquakes in the area. Consulting with a structural engineer who specializes in earthquake-resistant design is highly recommended to ensure the safety and suitability of container houses in earthquake-prone areas. In conclusion, container houses can be suitable for earthquake-prone areas if they are properly designed, engineered, and constructed. With careful planning and reinforcement, container houses can provide a safe and sustainable housing solution in regions prone to seismic activity.
- Q: Can container houses be designed with a wheelchair lift?
- Yes, container houses can definitely be designed with a wheelchair lift. In fact, the modular and customizable nature of container houses makes them highly adaptable to different accessibility needs. A wheelchair lift can be incorporated into the design of a container house to provide accessibility to individuals with mobility challenges. These lifts can be installed either externally or internally, depending on the specific requirements and preferences of the homeowner. By considering the dimensions and weight capacity of the wheelchair lift during the design phase, container houses can be made fully accessible and inclusive for people using wheelchairs.
- Q: Can container houses be built in urban areas?
- Yes, container houses can be built in urban areas. In fact, they are becoming increasingly popular as a sustainable and cost-effective housing solution in densely populated cities. Container houses are built using repurposed shipping containers, which can easily be stacked and arranged to create multi-story structures. They can be customized and designed to fit the specific needs and aesthetics of urban living. Furthermore, container houses are often more affordable than traditional housing options, making them an attractive option for individuals and families looking to live in urban areas. Additionally, container houses can be easily transported and assembled, allowing for flexibility and mobility, which is often desirable in urban environments where land availability and zoning regulations may be more restrictive. Overall, container houses offer a viable and innovative solution for urban housing, addressing the increasing demand for affordable and sustainable living options in cities.
- Q: Are container houses prone to pests and insects?
- Container houses are not inherently more prone to pests and insects than traditional houses. However, like any other type of dwelling, container houses can be susceptible to infestations if proper preventive measures are not taken. Regular maintenance, proper sealing, and implementing pest control strategies can effectively minimize the risk of pests and insects in container homes.
- Q: Can container houses be connected to utilities like water and electricity?
- Yes, container houses can be connected to utilities like water and electricity. While shipping containers are originally designed for transportation, they can be easily modified and adapted for residential use. When converting a container into a house, it is common to install plumbing and electrical systems to provide access to water and electricity. This can involve connecting the container to existing utility lines or installing separate systems specifically for the container house. The specific process of connecting utilities will depend on the location and regulations governing the area where the container house is being set up. However, with the right permits and proper installation, container houses can be fully functional and connected to utilities just like any traditional home.
- Q: Can container houses be designed to have a home gym or fitness area?
- Certainly, container houses have the ability to be customized in order to include a home gym or fitness area. The adaptability and flexibility of container houses make them ideal for meeting various needs and preferences. By carefully organizing and designing, it is easily achievable for a container house to have a designated area for a home gym or fitness space. Container houses provide ample space that can be utilized to create a fitness area, whether it be a small section or an entire room. The design plan can incorporate elements such as rubber flooring, mirrors, and appropriate lighting to establish a practical and motivational workout environment. Furthermore, the walls of a container house can be altered to include built-in shelves or storage options for fitness equipment and accessories. One of the benefits of container houses is the ability to effortlessly add windows or skylights, which can bring in natural light and create a spacious and airy atmosphere in the fitness area. Adequate ventilation and insulation can also be integrated to ensure a comfortable and enjoyable workout experience. Additionally, container houses can be designed to be energy-efficient, which is advantageous for a home gym or fitness area. The use of sustainable materials and energy-saving technologies can help decrease energy consumption and expenses. In conclusion, container houses offer great potential for the design of a home gym or fitness area. Through thorough planning and innovative design, it is possible to create a space that caters to the specific fitness needs and preferences of the homeowners, allowing them to conveniently exercise and maintain their fitness within the comforts of their own home.
- Q: What sizes do container houses come in?
- Container houses come in a variety of sizes to cater to different needs and preferences. The most common sizes for container houses are 20 feet and 40 feet in length. A 20-foot container house typically provides around 160 square feet of living space, while a 40-foot container house can offer around 320 square feet. However, container houses can also be custom-built to suit specific requirements. It is possible to combine multiple containers to create larger living spaces or stack them vertically to create multi-story homes. Some container houses even feature additional extensions or modules to increase the overall living area. Ultimately, the size of a container house depends on individual needs, available space, and budget constraints. Whether you are looking for a compact and minimalist living space or a more spacious and luxurious container home, there are various size options available to accommodate different lifestyles and design preferences.
- Q: Are container houses suitable for religious or spiritual retreats?
- Certainly, container houses are indeed suitable for religious or spiritual retreats. These exceptional structures offer a range of benefits that make them attractive for this purpose. Firstly, container houses are often designed with sustainability in mind, which aligns perfectly with the values held by many religious and spiritual retreats that place importance on living in harmony with nature. Additionally, the modular nature of container houses allows for flexibility in design, enabling retreat organizers to create spaces that promote meditation, reflection, and prayer. Moreover, container houses can be easily transported to remote or secluded areas, providing retreat participants with a tranquil and serene environment. Furthermore, the cost-effectiveness of container houses in comparison to traditional buildings can make religious or spiritual retreats more accessible to a wider range of individuals. All in all, container houses offer a practical and innovative solution for establishing meaningful and sacred spaces for religious or spiritual retreats.
Send your message to us
Prefabricated Light Steel Residential House
- Loading Port:
- Tianjin
- Payment Terms:
- TT OR LC
- Min Order Qty:
- 100 m²
- Supply Capability:
- 50000 m²/month
OKorder Service Pledge
OKorder Financial Service
Similar products
Hot products
Hot Searches
Related keywords
