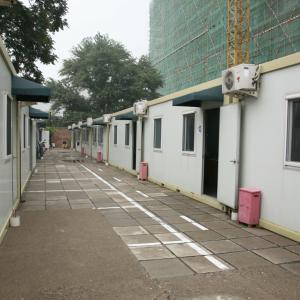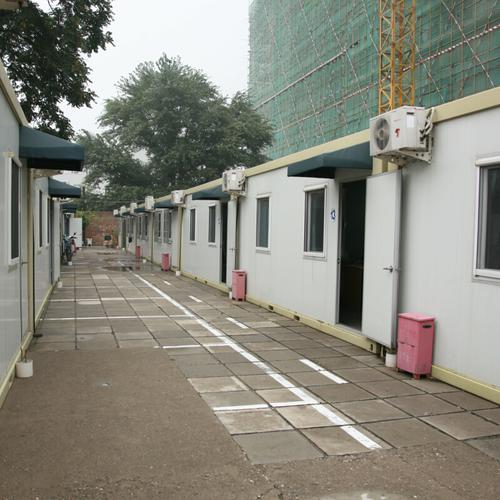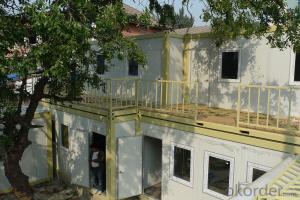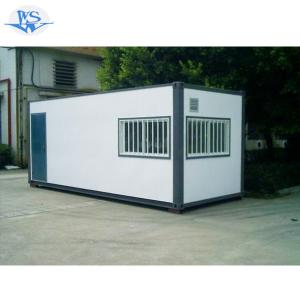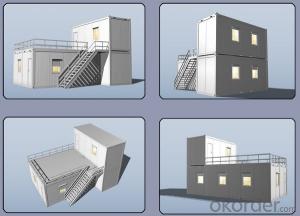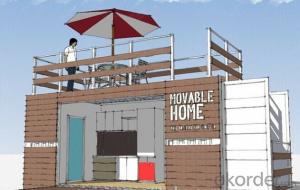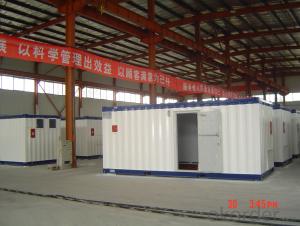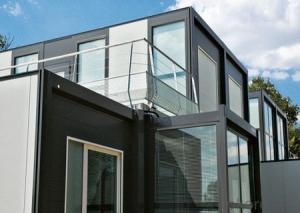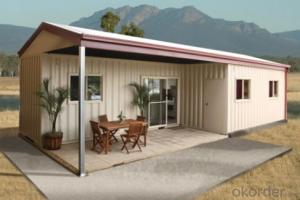20FT sandwich panel container house for living homes
- Loading Port:
- Tianjin
- Payment Terms:
- TT OR LC
- Min Order Qty:
- -
- Supply Capability:
- 500 Sets set/month
OKorder Service Pledge
OKorder Financial Service
You Might Also Like
20FT sandwich panel container house for living homes
This is our basic product called Flat-packed container house. It is widely used foroffice, accommodation and commercial kiosk.
ProductFeatures:
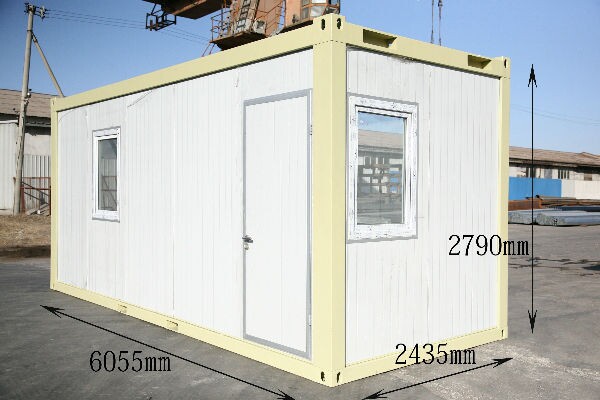
Dimension(mm)&Weight(kg)
Type | External | Internal | Weight (kg) | |||||
Length | Width | Height (package) | Height (assembled) | Length | Width | Height | ||
20’ | 6055 | 2435 | 648/864 | 2591/2790 | 5860 | 2240 | 2500 | from 1850 |
Floor
Steel frame | - made from cold rolled, welded steel profiles, 4 mm thick |
- 4 corner casts, welded | |
- 2 fork lift pockets (except 30’) - distance 1200mm (internal clearance of fork lift pockets: 240×80 mm) | |
- steel cross members, thickness=2mm | |
Insulation | - 100 mm thick Rock Wool |
Subfloor | - 0.5mm thick, galvanized steel sheet |
Floor | - 18mm plywood board |
- 1.8mm PVC floor - flammability class B1 - hardly combustible - smoke density class Q1 - low smoke emission - wear resistance factor: T level |

Insulation
Rockwool | - density:120kg/m3 |
- flammability class A- non combustible - smoke density class Q1 - low smoke emissio n | |
- certificated: CE & GL | |
NeoporR | - density:18kg/m3 |
- flammability class B1- non combustible - smoke density class Q1 - low smoke emission | |
- certificated: CE & GL |
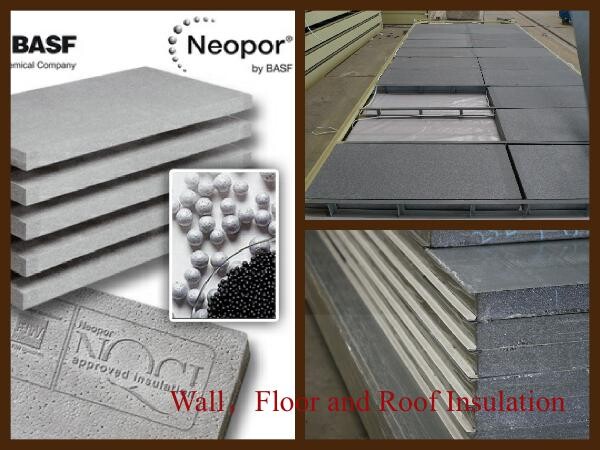
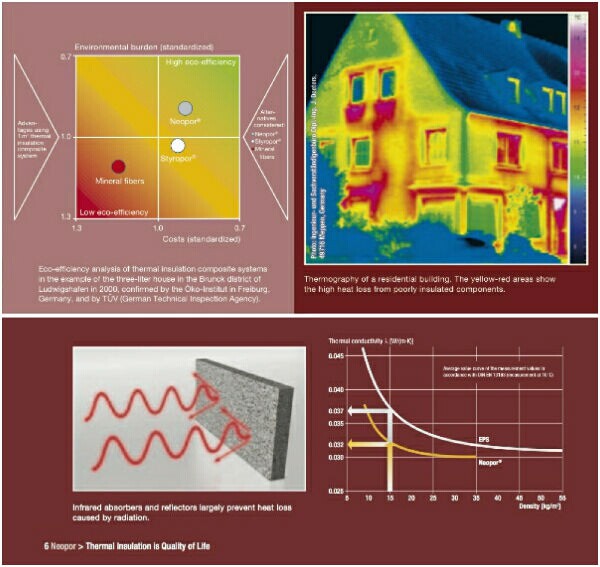
Coatings(Optional)
Deco Coating | Special coating can be applied on top of sandwich wall panel and make the external wall surface looks like plastering finishes or timber finishes. That makes the container house cozy and less industry look. |
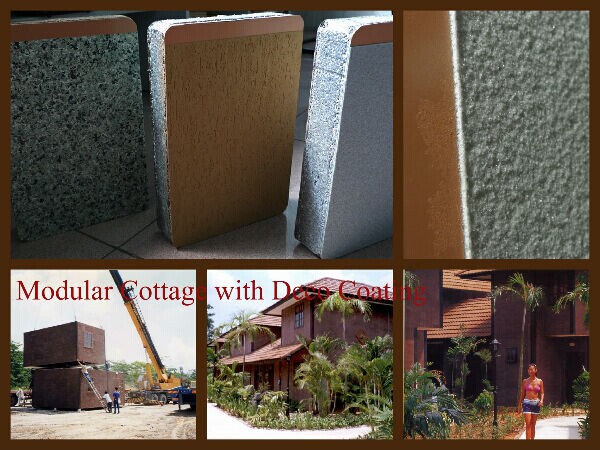
Packaging & Shipping
From ourfactory to overseas client, there are two ways to delivery the houses. If yourport can accept SOC (Shipper’s Owned Container), 4 standard cabins can bepacked as a 20ftcontainer and shipped naked. If can not, 7standard cabins can be loaded into one40ft HC.
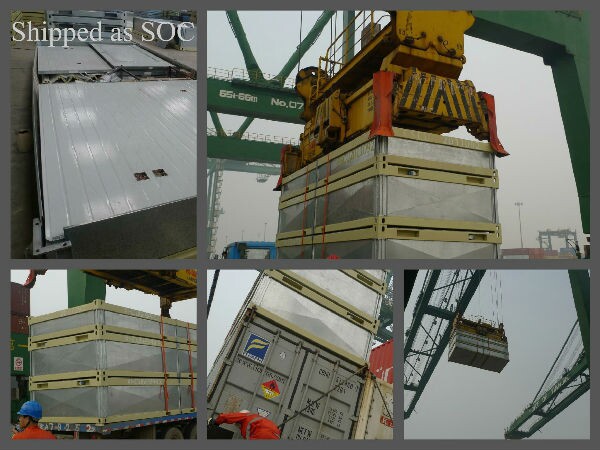
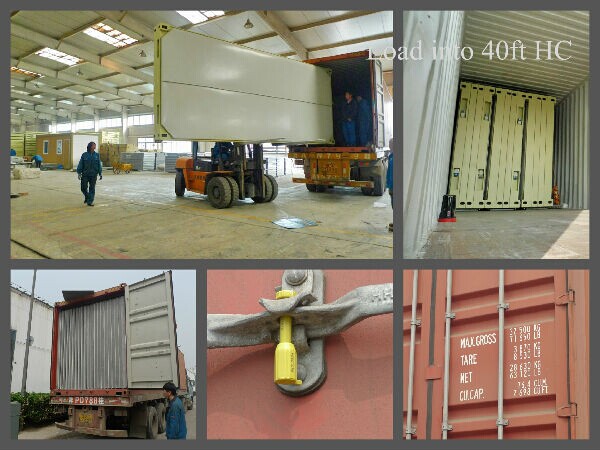
From thedealer’s workshop to the client’s place, it can be delivered by 6m long truck after assembly. The width and height are within traffic limitation.

Our Services
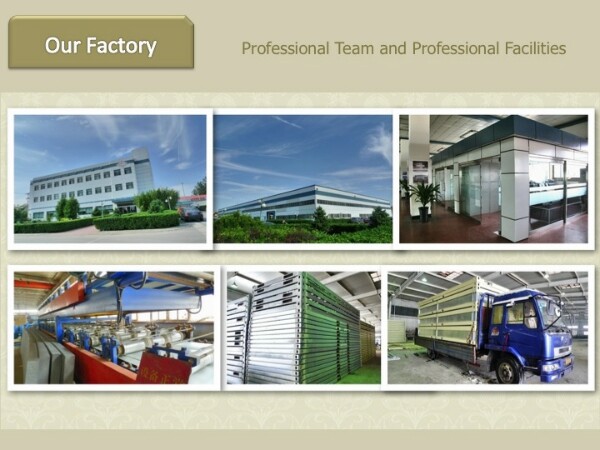
Wecould provide deisgn, manufacture, logistic and on-site instruction services.
Company Information



- Q: Are container houses insulated for soundproofing?
- Yes, container houses can be insulated for soundproofing. While shipping containers are typically made of steel, which is naturally not a good sound insulator, there are various methods to enhance soundproofing in container houses. One common approach is to add insulation materials, such as foam or mineral wool, between the interior walls and the container structure. This insulation helps to absorb and dampen sound vibrations, thus reducing the transmission of noise from the outside. Additionally, double-glazed windows and doors with soundproofing features can be installed to further minimize noise infiltration. However, it is important to note that the level of soundproofing in a container house can vary depending on the materials used, the construction techniques, and the overall design of the house.
- Q: What are the different sizes of container houses?
- Container houses come in various sizes to cater to different needs and preferences. The most common sizes of container houses are typically 20 feet and 40 feet in length. A 20-foot container house provides around 160 square feet of living space, while a 40-foot container house offers approximately 320 square feet. However, it's important to note that container houses can be customized and combined to create larger living spaces. For instance, two or more containers can be joined side by side or stacked vertically to create a more spacious and multi-level home. These configurations can significantly increase the available square footage and create a more comfortable living environment. Moreover, container houses can also be modified to include additional features such as porches, balconies, and rooftop gardens, further expanding the usable space and enhancing the overall functionality of the house. Ultimately, the size of a container house depends on the individual's requirements, budget, and the purpose for which it is being built. Whether it's a small and compact dwelling or a larger, more expansive home, container houses offer flexibility and customization options to suit a variety of needs.
- Q: Are container houses suitable for families with children?
- Depending on their specific needs and preferences, container houses can be a viable choice for families with children. They present several advantages that make them suitable for such families. To begin with, container houses can be tailored and customized to provide ample living space for families. By combining, stacking, or modifying containers, multi-level homes can be created to accommodate the growing needs of a family. Through careful planning and design, these houses can offer multiple bedrooms, bathrooms, and functional living areas that are well-suited for families with children. Moreover, container houses can be cost-effective, making them an appealing option for families on a budget. Containers are relatively inexpensive and can be repurposed into homes, resulting in cost savings compared to conventional housing options. This affordability allows families to allocate more resources towards their children's education, health, and other needs. Additionally, container houses offer flexibility in terms of location. They can be placed on various terrains, including rural or remote areas, providing families with the opportunity to live in a tranquil environment away from the city's hustle and bustle. This can be advantageous for children, as it allows them to grow up in a serene and natural setting. Furthermore, container houses can be energy-efficient and environmentally friendly. With proper insulation, these houses can maintain comfortable temperatures year-round, reducing the need for excessive heating or cooling. This results in lower energy bills and a smaller carbon footprint, which is crucial for families who prioritize sustainability and teaching their children about eco-friendly living practices. However, it is important to consider certain potential challenges when considering container houses for families with children. Additional modifications may be necessary to ensure the safety and comfort of children. For instance, stairs and balconies may need to be built or reinforced to prevent accidents. Adequate insulation and ventilation should also be taken into account to maintain a healthy living environment for children. In conclusion, container houses can be a suitable option for families with children, providing affordable and flexible housing solutions. Nonetheless, careful planning and modifications are essential to guarantee the safety and comfort of children. Ultimately, the suitability of container houses for families with children will depend on individual preferences, lifestyle, and the specific needs of each family.
- Q: Are container houses suitable for artist studios?
- Indeed, artist studios can indeed find suitability in container houses. The versatility of these structures enables them to be tailored to meet the unique requirements of artists. Furthermore, they present a cost-effective and environmentally friendly alternative to conventional studio spaces. By incorporating windows, skylights, and insulation, containers can be effortlessly transformed into spacious and well-lit studios. Moreover, their modular design allows for easy expansion or modification as the artist's needs evolve. Additionally, container houses offer the advantage of being positioned in various locations, granting artists the opportunity to work in secluded and inspiring environments. The durability of these structures ensures their ability to withstand the rigors associated with artistic endeavors. All in all, container houses provide a pragmatic and innovative solution for artists seeking a suitable studio space.
- Q: What is the characteristics of the office?
- because no one is willing to be called a Grade B office. In this way, can not wait for any one of the glass curtain wall, with elevator
- Q: Are container houses soundproof?
- Container houses can be soundproof to some extent, but it depends on the specific construction and insulation techniques used. While shipping containers are made of steel, which can help block out some noise, additional measures like insulating the walls, floors, and ceilings can greatly improve soundproofing. However, it's important to note that achieving complete soundproofing can be challenging due to the inherent nature of the container structure.
- Q: Can container houses be designed with a small footprint?
- Yes, container houses can definitely be designed with a small footprint. In fact, one of the major advantages of using shipping containers as building units is their ability to be stacked and arranged in various configurations, maximizing the use of limited space. By designing container houses with a small footprint, we can ensure that they occupy minimal land area, making them ideal for urban environments or areas with limited space availability. To achieve a small footprint, several design strategies can be employed. Firstly, containers can be stacked vertically instead of horizontally, allowing for multi-level structures that utilize the vertical space efficiently. Additionally, modular container units can be interconnected, creating compact structures that can be expanded or modified as needed. Another way to reduce the footprint is by incorporating space-saving features and smart design elements. This includes utilizing open floor plans, multi-purpose furniture, and maximizing natural light and ventilation to reduce the need for excessive energy consumption. By carefully considering the layout and organization of the container house, we can ensure that every inch of space is utilized effectively. Furthermore, container houses can be designed with sustainable features that reduce their environmental impact. This can include incorporating solar panels for energy generation, rainwater harvesting systems, and utilizing eco-friendly materials for construction. By focusing on sustainability, we not only reduce the carbon footprint of the container house but also promote a more environmentally friendly lifestyle. In conclusion, container houses can indeed be designed with a small footprint by utilizing vertical stacking, modular construction, space-saving features, and sustainable design elements. These houses offer a practical solution for maximizing space efficiency while reducing environmental impact, making them a viable option for those seeking compact and eco-friendly housing solutions.
- Q: Can container houses be designed with a covered porch or veranda?
- Certainly, covered porches or verandas can indeed be included in the design of container houses. In fact, numerous architects and designers integrate outdoor living areas into container house designs in order to optimize the available space and offer a pleasant and cozy living experience. To incorporate a covered porch or veranda into a container house, the roofline can be extended or additional materials can be utilized to create a sheltered section. This outdoor space can serve multiple purposes, such as hosting gatherings, enjoying scenic views, or simply unwinding in the open air. The design options are extensive, enabling individuals to personalize their container house with a covered porch or veranda that aligns with their preferences and lifestyle.
- Q: Can container houses be built with a fireplace or wood-burning stove?
- Container houses have the potential to include a fireplace or wood-burning stove. Although the construction methods for these houses may differ from traditional homes, there are various ways to integrate a fireplace or stove into the design. One possibility is to modify the container by cutting out a section of the wall or roof to accommodate the fireplace or stove. This modification may necessitate reinforcing the surrounding structure to ensure safety and stability. Additionally, it is crucial to consider proper ventilation and insulation to prevent heat loss and maintain adequate airflow. Another option is to use a freestanding fireplace or stove that does not require installation into the walls or roof of the container. These can be positioned in a specific location within the container and connected to a chimney or venting system that extends through the roof. To ensure a proper and compliant installation, it is essential to seek advice from professionals such as architects, engineers, or experienced container home builders. They can offer guidance on the specific requirements and considerations for incorporating a fireplace or wood-burning stove into a container house, including adherence to local building codes and safety regulations.
- Q: What are the disadvantages of the container house?
- 1, the main reason is the high price of land, you buy a house box, then you have to consider you put the container to rent the land
Send your message to us
20FT sandwich panel container house for living homes
- Loading Port:
- Tianjin
- Payment Terms:
- TT OR LC
- Min Order Qty:
- -
- Supply Capability:
- 500 Sets set/month
OKorder Service Pledge
OKorder Financial Service
Similar products
Hot products
Hot Searches
Related keywords
