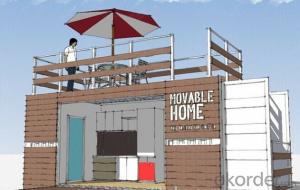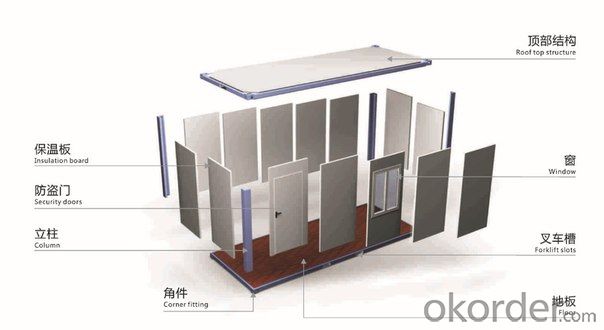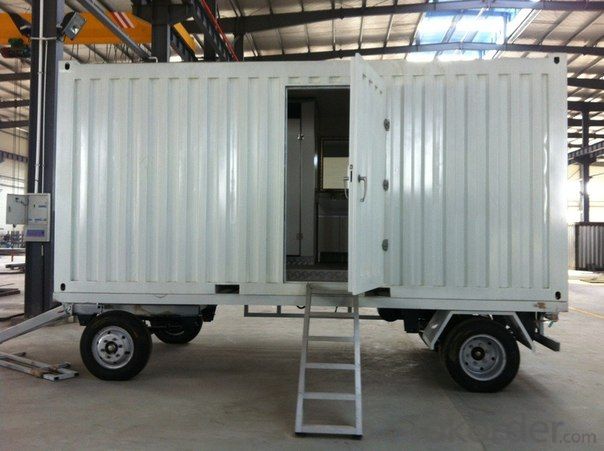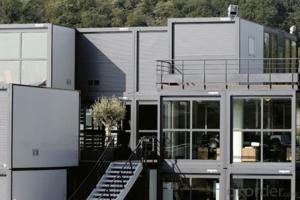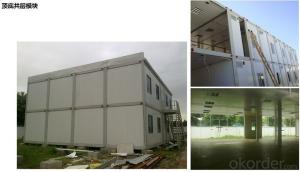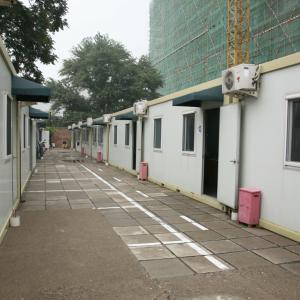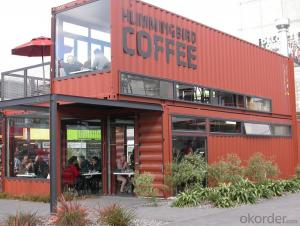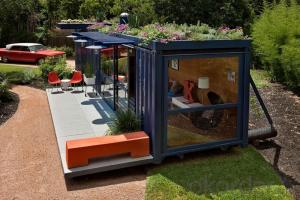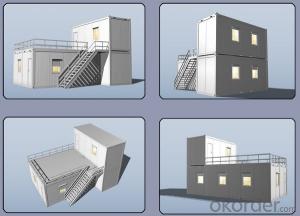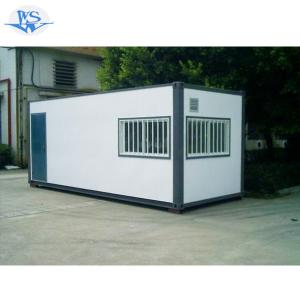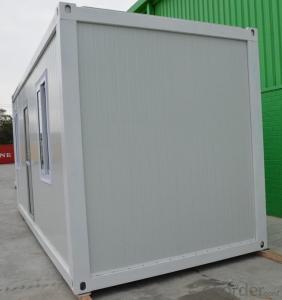20ft custom design modified sea container house with wing span
- Loading Port:
- Shanghai
- Payment Terms:
- TT OR LC
- Min Order Qty:
- 7 set
- Supply Capability:
- 100000 set/month
OKorder Service Pledge
OKorder Financial Service
You Might Also Like
20ft custom design modified sea container house with wing span
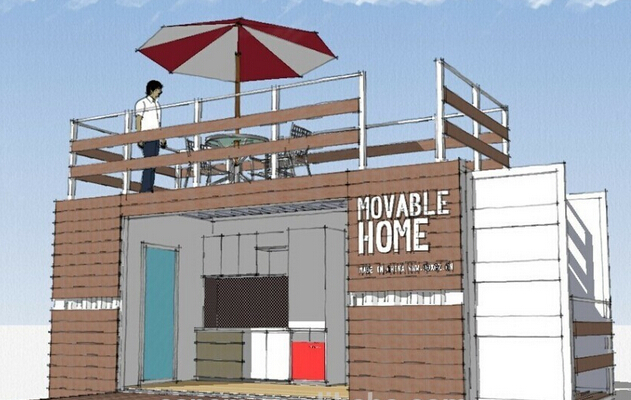
Specifications
Easy move and transporting
Strong body
with decoration and facilities
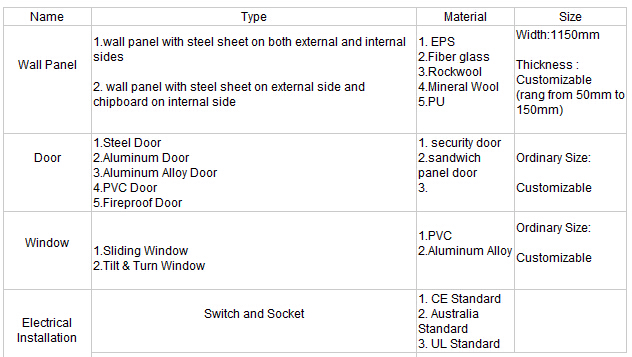
The container house is movable as a whole unity. This kind of container house is reusable usually as offices in domestic areas other than as habitable houses. Using a kind of 1150 modulus design, with security nets, doors and floor tile, it‘s firm and safe. Cabinet unit structure for the introduction of steel and cold-formed steel welded together to make up standard components. The container house can be designed just as just one unit or connected to a whole from several boxes, by simple connection such as bolts. Easy to assemble.
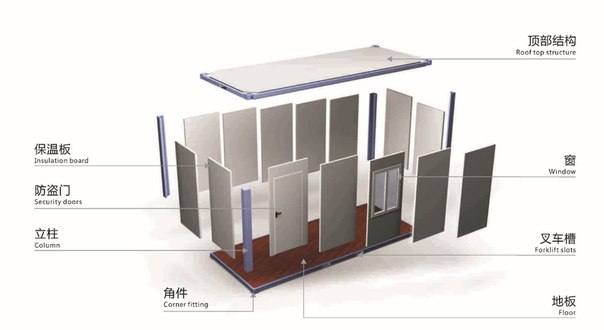
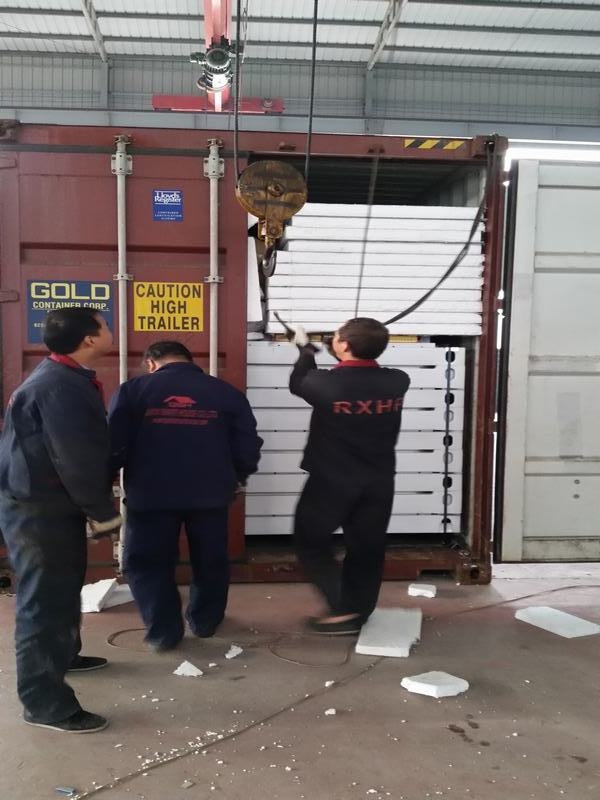
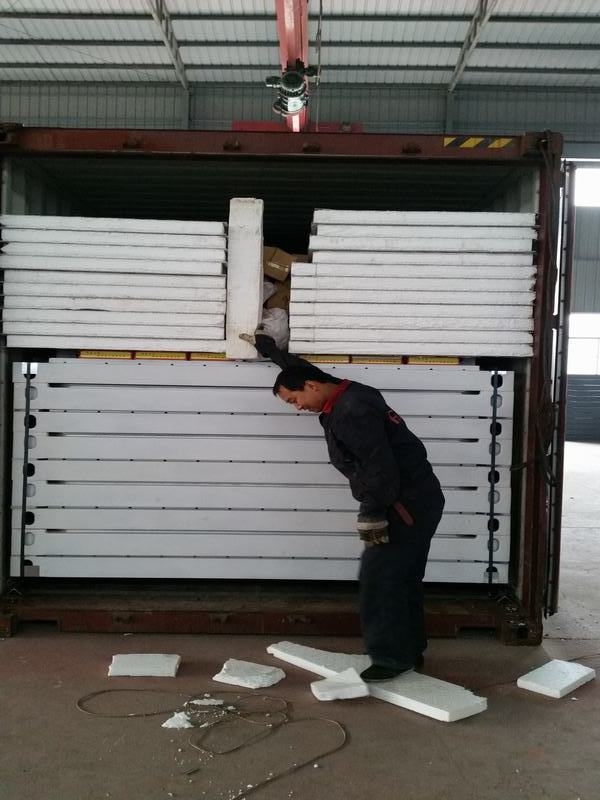
- Q: Are container houses suitable for remote or wilderness retreats?
- Container houses are a great choice for remote or wilderness retreats. These houses are incredibly adaptable and can be customized to meet various needs and fit into different environments. Their durability and portability make them perfect for remote areas where traditional construction could be challenging or expensive. Constructed from sturdy steel structures, container houses can withstand harsh weather conditions, making them resilient in remote or wilderness locations that experience extreme temperatures, strong winds, or heavy snowfall. They are also designed to be easily transported and assembled in remote areas, without the need for extensive infrastructure or heavy machinery. Moreover, container houses can be personalized to blend seamlessly with the natural surroundings, minimizing their impact on the environment. They can be designed with large windows to bring in natural light and offer breathtaking views of the wilderness. Additionally, container houses can be equipped with sustainable features such as solar panels, systems to collect rainwater, and composting toilets, making them eco-friendly and self-sufficient in remote areas. Furthermore, container houses provide flexibility in terms of size and layout. They can be expanded or reconfigured to accommodate different requirements, whether it's a small cabin for a peaceful retreat or a larger structure for group gatherings. The modular design of container houses also allows for easy additions or modifications as needed. In conclusion, container houses are an excellent choice for remote or wilderness retreats. They offer durability, portability, and versatility while minimizing their impact on the environment. With their ability to withstand rugged conditions and blend with the natural surroundings, container houses provide a comfortable and sustainable living space for those seeking peace and tranquility in remote locations.
- Q: Can container houses be designed to have a modern bathroom?
- Yes, container houses can definitely be designed to have a modern bathroom. With proper planning and creative design, containers can be transformed into stylish and functional living spaces that include all modern amenities, including a contemporary bathroom. Various modular and space-saving solutions can be implemented to maximize the available space and ensure the bathroom is equipped with modern fixtures, efficient storage, and a sleek design.
- Q: Can container houses be designed with a guesthouse or granny flat?
- Certainly, it is possible to incorporate a guesthouse or granny flat into container houses. The adaptability of container houses allows for customization to cater to different requirements and personal preferences. By arranging and linking multiple containers, supplementary living areas, such as guesthouses or granny flats, can be established. These additional units can feature separate entrances, bedrooms, bathrooms, and even small kitchens, ensuring privacy and independent living spaces for visitors or elderly relatives. By ensuring adequate insulation, plumbing, and electrical systems, container houses can be converted into comfortable and practical guesthouses or granny flats, presenting an economical and environmentally-friendly housing alternative.
- Q: Can container houses be designed to have a low-maintenance exterior?
- Yes, container houses can be designed to have a low-maintenance exterior. Various materials such as metal, concrete, or fiber cement siding can be used to clad the exterior of container houses, which require minimal upkeep. Additionally, incorporating features like durable and weather-resistant finishes, easy-to-clean surfaces, and low-maintenance landscaping can further reduce the maintenance needs of container houses.
- Q: Can container houses be designed with large windows or skylights?
- Certainly, it is possible to design container houses with spacious windows or skylights. Incorporating these features into the design can create a more open and roomy atmosphere, while also allowing plenty of natural light. It is important to take into account the structural integrity of the container when adding large windows or skylights, but there are various techniques and materials available to ensure that the container remains structurally sound. Moreover, using energy-efficient glazing and proper insulation can help regulate the temperature and minimize heat loss. Ultimately, container houses can be customized to meet individual preferences and needs, making the inclusion of large windows or skylights a viable design choice.
- Q: Are container houses suitable for small business owners?
- Yes, container houses can be suitable for small business owners. Container houses offer several advantages such as cost-effectiveness, mobility, and customization options. They can be easily modified to create functional workspaces, offices, or even retail spaces. Additionally, container houses can be relocated to different locations if needed, making them a flexible choice for small business owners who may require mobility.
- Q: Are container houses suitable for student accommodation?
- Indeed, container houses can serve as a viable choice for student accommodation. They possess several merits that render them appealing to students. Firstly, container houses prove cost-effective in comparison to traditional housing alternatives, a crucial aspect for students who often possess limited budgets. They can be procured or rented at a reduced expense, thereby constituting a more economical alternative. Secondly, container houses boast high degrees of customization, allowing for their transformation into cozy living spaces. With suitable modifications, these houses can encompass all the essential amenities, including bedrooms, bathrooms, kitchens, and study areas. By optimizing space utilization, these structures can furnish a comfortable living environment for students. Furthermore, container houses present the advantage of being portable, facilitating easy relocation if necessary. This flexibility proves advantageous to students who may frequently need to move, be it due to university transfers, internships, or other reasons. By enabling transportation to different locations, container houses offer a convenient solution for student accommodation. Moreover, container houses demonstrate an eco-friendly nature, given that they are constructed from recycled shipping containers. Consequently, they represent a sustainable and environmentally conscious choice for student housing. As the emphasis on sustainability continues to grow, container houses align with the values of numerous students concerned about the environment. However, it is crucial to acknowledge potential drawbacks as well. Container houses may possess limited insulation, potentially necessitating additional heating or cooling measures. They might also present restricted space in comparison to traditional houses, which could pose a concern for students requiring more room. Additionally, the availability of land and requisite permits for container houses can vary depending on the location, potentially posing challenges for student accommodation. In conclusion, container houses offer a fitting option for student housing due to their affordability, customizability, portability, and eco-friendliness. While certain limitations should be considered, these houses present a practical and sustainable solution for students seeking affordable and flexible housing alternatives.
- Q: Are container houses customizable in terms of interior design?
- Container houses provide a high level of interior design customization. The flexibility and versatility of using shipping containers as building materials allow homeowners to modify and personalize the interior according to their specific needs and preferences. The design of container houses can include multiple floors, spacious rooms, and open-concept layouts. Walls can be removed or rearranged to create larger living spaces or accommodate specific furniture arrangements. Natural light can be brought in by adding windows and doors, creating a more open and airy atmosphere. When it comes to interior finishes, container houses offer a wide range of possibilities. Walls can be insulated and covered with materials such as drywall, wood paneling, or reclaimed wood for a more rustic aesthetic. Floors can be made of hardwood, tiles, or vinyl, depending on the desired style and functionality. Ceilings can be finished with materials like gypsum board or exposed beams. In terms of design styles, container houses are not limited to traditional options. Homeowners can incorporate modern, industrial, minimalist, or any other design style to create a unique and personalized living space. Innovative storage solutions and furniture can also be utilized to maximize space and enhance functionality. Overall, container houses provide great flexibility for interior design. They can be customized to reflect the homeowner's individual style and preferences, allowing for endless possibilities in creating a comfortable and personalized living environment.
- Q: Can container houses be insulated?
- Certainly! Container houses can indeed be insulated. Insulation plays a vital role in the construction of container houses. Due to their metallic composition, shipping containers have a tendency to transfer heat and cold, resulting in an uncomfortable interior temperature. Nevertheless, incorporating insulation into the walls, roof, and floor of a container house can significantly enhance its thermal performance. Multiple insulation options are at one's disposal, ranging from foam and fiberglass to natural materials like straw bales. Moreover, insulation aids in reducing energy consumption for heating or cooling, thus rendering container houses more energy-efficient and economically advantageous in the long term.
- Q: Can container houses be built with a rooftop deck or rooftop garden?
- Yes, container houses can be built with a rooftop deck or rooftop garden. The sturdy structure of shipping containers allows for the addition of a rooftop deck or garden, providing an outdoor space for relaxation, gardening, or entertainment. With proper planning and reinforcement, container houses can support the weight and structural requirements of a rooftop deck or garden.
Send your message to us
20ft custom design modified sea container house with wing span
- Loading Port:
- Shanghai
- Payment Terms:
- TT OR LC
- Min Order Qty:
- 7 set
- Supply Capability:
- 100000 set/month
OKorder Service Pledge
OKorder Financial Service
Similar products
Hot products
Hot Searches
Related keywords
