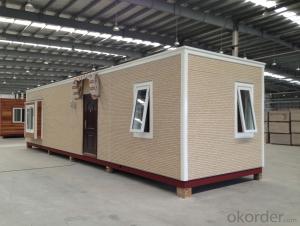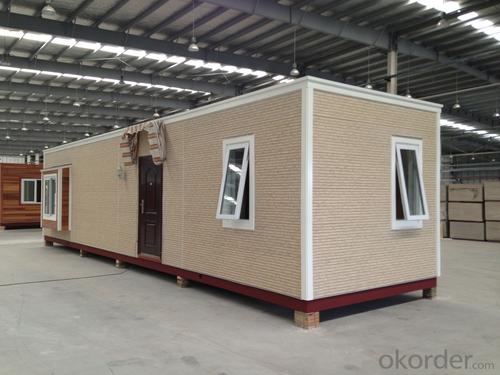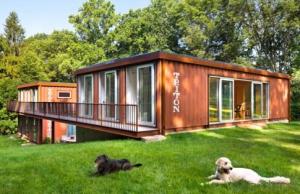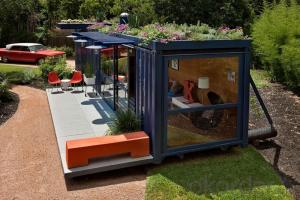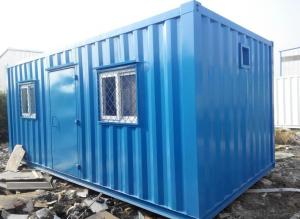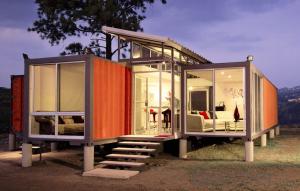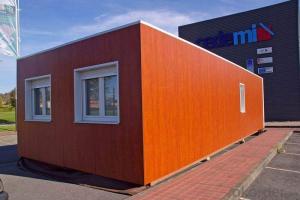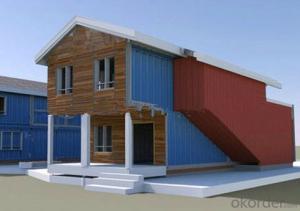Luxury prefabricated container house shipping containers 20ft and 40ft super cheap
- Loading Port:
- China Main Port
- Payment Terms:
- TT OR LC
- Min Order Qty:
- -
- Supply Capability:
- -
OKorder Service Pledge
OKorder Financial Service
You Might Also Like
Specifications
1low cost modular house. low cost
2. easy installation
3 Green and environmental material
4. Power-Saved
Specifications
1. Firm structure and multiple use.
2. Lost cost and convenient in shippment.
CNBM INTERNATIONAL LOW COST PREBUILT CONTAINER HOUSES
Product description
1. Container house is a unit house with the size of 6055mm*2435mm*2740mm.
2. The container house adopts EPS, glass wool or rock wool as heat insulation material.
3. All the components are standard and prefabricated with the advantage of assembling and disassembling easily. Six skilled workers can finish three modular units in 8 hours.
4. 4sets of standard container house can be packed together to replace the shipping space of one 20ft container.
5. The container house can be linked freely at length, width and height through the linking kits for bigger structure and different layout.
6. Waterproof design of galvanized structure, fireproof and heat insulation of material ensure the house to resist heavy wind load of 0.6KN/m2and 8 degree seismic intensity.
7. The life span of the house is 20-25 years.
Characteristics
1. Cost Effectiveness
2. Chemical free, and lower waste
3. Easy to erect
4. Safety
5. Fireproof, termite free
6. Strong and durable – weatherproof, anti-seismic
7. Materials will not shrink, rot or warp
8. Pre-galvanized for rot and corrosion prevention
Benefits of factory built prefabricated houses and villas
| |
Very little maintenance | Reduce environmental pollution and save water |
Ease and speed of erection | Easily transportable |
Aesthetically pleasing | Buildings can be relocated |
Priced more economically than brick | Buildings can be designed by your choice
|
- Q: Are container houses suitable for artist studios or creative spaces?
- Yes, container houses can be suitable for artist studios or creative spaces. They offer a unique and cost-effective solution for artists looking for their own dedicated workspace. Container houses can be easily customized and converted into functional studios with ample natural light, ventilation, and insulation. They also provide a versatile and portable option, allowing artists to relocate their studios if needed. Additionally, the industrial aesthetic of container houses often appeals to artists and can inspire creativity.
- Q: Can container houses be designed with a home workshop or craft space?
- Yes, container houses can definitely be designed with a home workshop or craft space. One of the main advantages of container houses is their versatility and flexibility in design. With proper planning and layout, it is possible to incorporate a designated area for a home workshop or craft space within the structure of a container house. Container houses can be modified and customized to cater to specific needs and preferences. The interior layout can be designed to include a separate room or section that can serve as a workshop or craft space. This area can be equipped with workbenches, storage shelves, tool racks, and other necessary equipment based on the specific requirements of the homeowner. Some container houses even feature double-height ceilings, which can be advantageous for accommodating larger equipment or machinery. The containers can be interconnected or expanded to create a larger workspace if needed. Windows and skylights can be strategically placed to allow ample natural light into the workshop or craft space, enhancing productivity and creativity. Additionally, container houses are known for their energy efficiency and insulation properties. This ensures a comfortable working environment, regardless of the weather conditions outside. Proper insulation, ventilation, and heating or cooling systems can be installed to maintain suitable temperatures and airflow within the workshop or craft space. In conclusion, container houses can be designed with a home workshop or craft space, making them an excellent choice for individuals who want to combine their living space with their hobbies or professions. The design possibilities are vast, and with careful planning and customization, a container house can provide a functional and inspiring workspace for creative pursuits.
- Q: Can container houses be designed with a home theater or media room?
- Certainly, container houses have the potential to include a home theater or media room in their design. These houses are highly adaptable and can be customized to cater to the specific requirements and preferences of the homeowner. By carefully considering the layout and employing appropriate planning and design strategies, it is possible to incorporate a dedicated area for a home theater or media room within a container house. This space can be tailored to accommodate essential equipment such as a large screen, surround sound system, comfortable seating, and storage for media devices. Additionally, container houses are renowned for their versatility, allowing for interior modifications and expansions based on individual preferences. Whether the goal is to create a separate room or integrate the media area within a larger space, container houses provide the flexibility needed to realize the homeowner's vision and adapt it to their lifestyle.
- Q: Are container houses suitable for artists' studios or workshops?
- Artists can indeed find container houses suitable for their studios or workshops. There are several reasons why container houses make a great choice for artists. To begin with, container houses offer a cost-effective solution for artists who need a dedicated workspace. Renting or constructing traditional studio or workshop spaces can be quite expensive, especially in urban areas. Container houses provide a more affordable alternative, allowing artists to save money and invest more in their art. Moreover, container houses are highly versatile and can be easily customized. Artists can easily modify the interior of a container to create the ideal space for their specific requirements. They can add windows for natural light, insulation for temperature control, and partition walls for separate work areas. Containers can be transformed into spacious and well-lit studios or workshops that cater to various artistic practices. Furthermore, container houses are portable and can be easily moved or transported to different locations. This mobility can be advantageous for artists who need to work in different environments or travel for exhibitions or residencies. Being able to relocate their workspace allows artists to adapt to changing needs and explore new creative opportunities. Additionally, container houses are eco-friendly as they are repurposed shipping containers. By utilizing existing structures, artists contribute to sustainable practices by reducing waste and minimizing their carbon footprint. However, it's important to consider that container houses may have certain limitations. Size can be a constraint as containers come in standard dimensions, making it challenging for artists with large-scale or messy projects to work within these constraints. Moreover, noise insulation might be a concern, particularly for artists using loud equipment or musical instruments. In conclusion, container houses offer numerous benefits for artists' studios or workshops, including affordability, customization options, portability, and environmental sustainability. They provide a unique and innovative solution for artists seeking a dedicated space to create. With careful planning and consideration, container houses can be a perfect fit for many artists' needs.
- Q: Can container houses be off-grid?
- Container houses have the capability to be off-grid, which is one of their advantages. They offer flexibility, allowing for various sustainable living options. In order to achieve off-grid living, solar panels can be installed on the roof or in close proximity to the container house. These panels harness sunlight and convert it into usable energy, thus providing electricity. Moreover, container houses can integrate rainwater harvesting systems to collect and store rainwater for everyday needs. Some container houses even incorporate composting toilets and graywater recycling systems to minimize water usage. By combining these environmentally friendly technologies, container houses can operate independently from the traditional power grid and water supply, making them an excellent choice for off-grid living.
- Q: Are container houses suitable for bed and breakfast accommodations?
- Yes, container houses can be suitable for bed and breakfast accommodations. Their modular design allows for flexible layouts and easy customization to create comfortable and functional spaces. With proper insulation and amenities, container houses can offer a unique and sustainable option for guests looking for a cozy and eco-friendly bed and breakfast experience.
- Q: Can container houses be designed to have a meditation space?
- Yes, container houses can be designed to have a meditation space. With proper planning and creative design, containers can be transformed into tranquil and peaceful spaces that cater to meditation and mindfulness practices. The flexible and modular nature of container houses allows for customization, enabling the inclusion of features like large windows for natural light, soundproofing for a serene environment, and minimalist interiors to promote a sense of calm.
- Q: Are container houses resistant to mold and mildew?
- Yes, container houses can be resistant to mold and mildew if proper precautions are taken during the construction process. Shipping containers are typically made of steel, which is not susceptible to mold or mildew growth. However, if the containers are not adequately sealed or insulated, moisture can seep into the interior, leading to the growth of mold and mildew. To prevent this, it is essential to properly seal the containers, including sealing any openings or gaps. Additionally, proper insulation and ventilation should be installed to control moisture levels inside the container. Regular maintenance, such as monitoring and addressing any signs of moisture or leaks, is also crucial to prevent mold and mildew growth. Overall, with the right construction techniques and maintenance, container houses can be resistant to mold and mildew.
- Q: Can container houses be designed with a balcony or deck?
- Yes, container houses can definitely be designed with a balcony or deck. In fact, many architects and designers have found creative ways to incorporate outdoor spaces into container house designs. Balconies and decks can be added to container houses by extending the structure with additional containers or by constructing a steel frame that supports the outdoor space. These outdoor areas provide the perfect opportunity to enjoy the surrounding views, entertain guests, or simply relax outside. Additionally, the use of balconies and decks in container house designs adds an aesthetic appeal and enhances the overall functionality of the space.
- Q: Are container houses suitable for areas with strict building codes?
- Yes, container houses can be suitable for areas with strict building codes. While they may require some modifications and additional permits to meet the specific requirements, container houses can still comply with building codes when built and designed properly. It is essential to work with experienced architects and contractors who are knowledgeable about local regulations to ensure compliance and obtain the necessary approvals.
Send your message to us
Luxury prefabricated container house shipping containers 20ft and 40ft super cheap
- Loading Port:
- China Main Port
- Payment Terms:
- TT OR LC
- Min Order Qty:
- -
- Supply Capability:
- -
OKorder Service Pledge
OKorder Financial Service
Similar products
Hot products
Hot Searches
Related keywords
