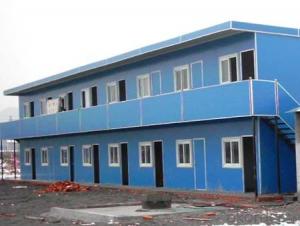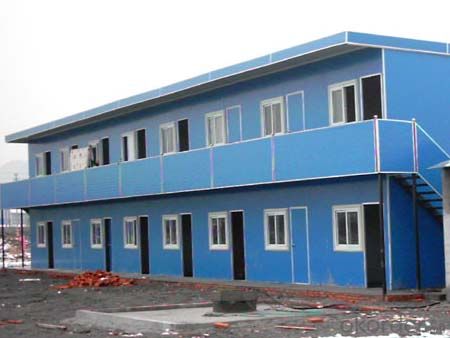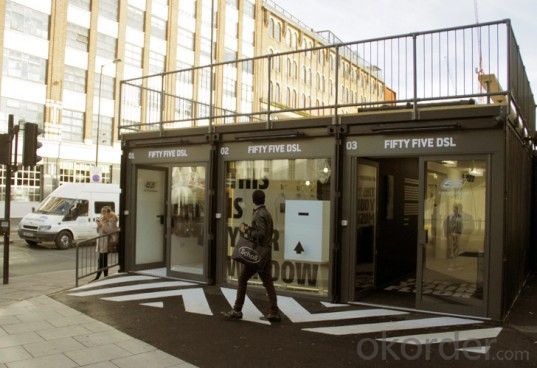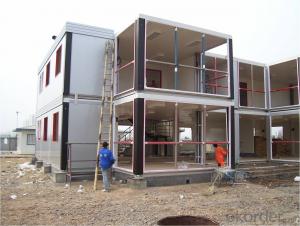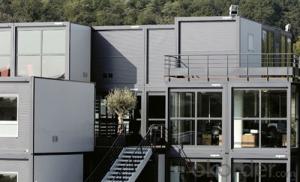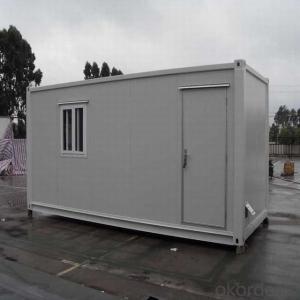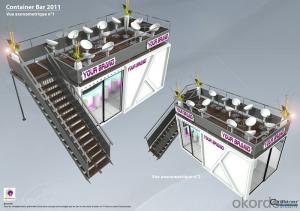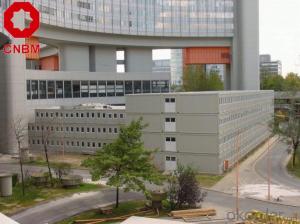Container House with Two Floors Made in China of CNBM
- Loading Port:
- Tianjin
- Payment Terms:
- TT OR LC
- Min Order Qty:
- 6 set
- Supply Capability:
- 50000 set/month
OKorder Service Pledge
OKorder Financial Service
You Might Also Like
Container House with Two Floors Made in China of CNBM
Product Description:
1. The house is made of light steel structure and rustproof color steel sandwich panel as wall and roof.
2. The size and layout can be designed as per customers' requirements for its flexible dimension
3. The house has waterproof structure and heating insulation material, such as EPS, Rock wool or PU Panels interlock easily to form a complete thermally efficient shell.
4. Two kinds of flooring system are available, one is steel chassis floor, the other is concrete foundation.
5. One 40’HQ container can load about 160m2 considering 75mm thickness panel for roof and wall;
Our service:
1. House Production accordingto customer layout , design , specification and material list demand.
2. We have standard house model, but we can also make design according to customer specialized target orbudget per m2. This way we can get a agreement in the shortest time.
3. We can supply thefurniture, electricity and sanitary fittings, but we can only supply Chinese standard and design style. If small quantity, the best way is to purchase thefittings by customer in their site.
FAQ:
1.How about the installation? For example, the time and cost?
To install 200sqm house needs only 45 days by 6 professional workers. The salary of enginner is USD150/day, and for workers, it's 100/day.
2.How long is the life span of the house?
Around 50 years
3. And what about the loading quantity?
One 40'container can load 140sqm of house.
Images:
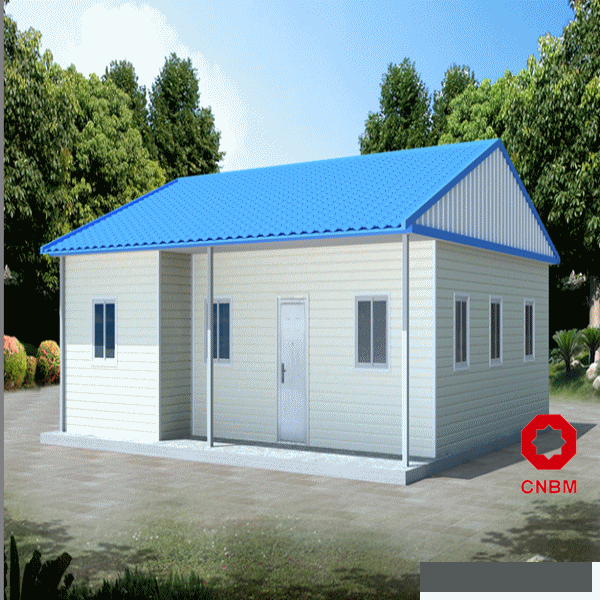
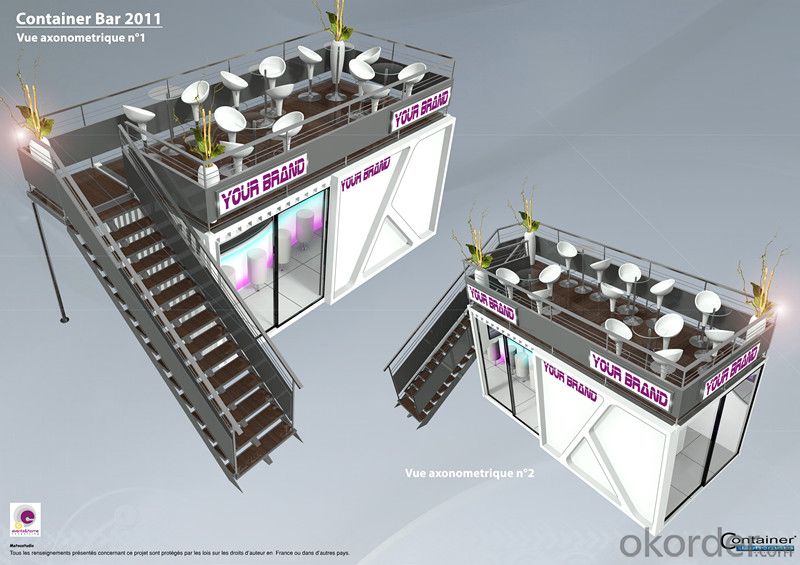
- Q: Are container houses suitable for agricultural or farming purposes?
- Container houses can be suitable for agricultural or farming purposes, depending on the specific needs and requirements of the farm. They can be used as storage units for tools and equipment, as well as for housing farm workers or as temporary shelters for animals. However, it is important to consider factors such as insulation, ventilation, and space requirements before deciding if container houses are the best option for agricultural or farming purposes.
- Q: Can container houses be designed with a home office space?
- Yes, container houses can definitely be designed with a home office space. One of the key advantages of container houses is their versatility and ability to be customized according to individual needs and preferences. With the right design and layout, a container house can provide a functional and comfortable space for a home office. Container houses can be modified to include dedicated office areas by dividing the available space into different sections. This can be achieved by using partitions, walls, or even adding an extra container to create the desired office space. The layout can also be optimized to ensure proper lighting, ventilation, and insulation, creating a conducive working environment. Additionally, container houses can be designed with various features to enhance the functionality of the home office. These may include built-in shelves, storage units, or desk spaces to accommodate office equipment and supplies. Electrical and networking systems can also be installed to ensure connectivity and facilitate the use of electronic devices. Furthermore, container houses offer the advantage of being easily expandable. If the need for a larger home office arises, additional containers can be added or the existing structure can be modified to accommodate the desired space. In conclusion, container houses can be designed to include a home office space. With proper planning, customization, and utilization of the available space, container houses offer a practical and flexible option for those who require a dedicated office area within their home.
- Q: Can container houses be designed with a community garden or park?
- Absolutely! It is definitely possible to design container houses with a community garden or park. As a matter of fact, the trend of incorporating green spaces and communal areas into container house communities is gaining popularity. By utilizing the rooftop and surrounding land, container houses can be designed to include gardens, parks, and other outdoor spaces that promote a sense of community and sustainable living. Container houses are incredibly versatile and can be easily modified to accommodate various outdoor amenities. For instance, residents can enjoy rooftop gardens or green roofs where they can grow vegetables, herbs, or flowers. These gardens not only enhance the visual appeal of container houses but also contribute to energy conservation, air quality improvement, and stormwater management. Moreover, container house communities can include shared parks or common areas where residents can gather, socialize, and unwind. These spaces can be designed with seating areas, playgrounds, picnic spots, or even fitness equipment, encouraging physical activities and fostering a sense of belonging among the residents. In addition to the numerous benefits of incorporating green spaces in container house communities, such as improved mental and physical well-being, reduced environmental impact, and increased social interactions, community gardens and parks also provide an opportunity for residents to engage in sustainable practices and learn about gardening and horticulture. All in all, container houses can indeed be designed with community gardens or parks, enabling residents to enjoy the advantages of nature, promote sustainable living, and cultivate a strong sense of community.
- Q: Can container houses be designed to have a small carbon footprint?
- Yes, container houses can be designed to have a small carbon footprint. One of the main advantages of using shipping containers for housing is that they are repurposed and recycled materials, which reduces the need for new construction materials. This significantly reduces the carbon emissions associated with the production and transportation of building materials. Additionally, container houses can be designed to incorporate energy-efficient features. For example, proper insulation, low-energy lighting, and energy-efficient appliances can be installed to reduce energy consumption. Incorporating renewable energy sources such as solar panels and wind turbines can further minimize the carbon footprint by generating clean, sustainable energy. Furthermore, container houses can be designed to be self-sufficient in terms of water usage. Rainwater harvesting systems, greywater recycling, and efficient plumbing fixtures can help reduce water consumption and minimize the carbon emissions associated with water treatment and distribution. The design of container houses can also prioritize natural ventilation and daylighting, reducing the need for artificial heating, cooling, and lighting. Additionally, the use of sustainable and eco-friendly materials for insulation, flooring, and finishes can further minimize the carbon footprint. It is important to note that the overall carbon footprint of a container house also depends on factors such as the location, transportation of the containers, and the energy sources used in the construction process. However, with careful design and consideration of these factors, container houses can indeed be designed to have a small carbon footprint, making them a sustainable and eco-friendly housing option.
- Q: Can container houses be built on sloping or uneven terrain?
- Yes, container houses can be built on sloping or uneven terrain. The modular nature of container houses allows for flexibility in design and construction, making it possible to adapt to different terrains. Techniques such as leveling, building retaining walls, or using stilts can be employed to ensure stability and proper foundation. With proper planning and engineering, container houses can be constructed on sloping or uneven terrain without compromising structural integrity.
- Q: Can container houses be built in remote locations?
- Yes, container houses can be built in remote locations. Container houses are flexible and modular, making them suitable for construction in various terrains and environments, including remote areas. The prefabricated nature of container homes allows for easy transportation to these locations, and their durable and weather-resistant construction ensures they can withstand the challenges of remote settings. Additionally, container houses offer an eco-friendly and cost-effective solution for housing in remote locations, making them a viable option for such areas.
- Q: Are container houses suitable for disaster relief shelters?
- Disaster relief shelters can indeed make use of container houses. Also known as shipping container homes, these structures are constructed from repurposed shipping containers that are specifically designed to endure harsh conditions and remain durable. As a result, they are highly suitable for disaster relief situations where the ability to withstand extreme circumstances and be deployed swiftly is of utmost importance. Container houses present numerous advantages as disaster relief shelters. Firstly, they are easily accessible and can be rapidly transported to affected areas. Since shipping containers are commonly employed in international trade, they can be easily obtained and repurposed for disaster relief purposes. This facilitates a prompt response to emergencies, ensuring that displaced individuals and families are provided with shelter in a timely manner. Secondly, container houses are built to be robust and capable of withstanding severe weather conditions. Constructed with sturdy materials like corten steel, they are resistant to corrosion, fire, and strong winds. Therefore, they guarantee the safety and security of occupants during disasters by protecting them from environmental hazards. Moreover, container houses can be effortlessly adjusted and customized to meet various needs and requirements. They can be stacked or combined to create larger living spaces or communal facilities, such as schools or medical centers. This versatility allows for flexibility in accommodating diverse needs, making container houses adaptable to different disaster relief scenarios. Additionally, container houses are cost-effective compared to conventional construction methods. The utilization of repurposed shipping containers minimizes the need for new materials and reduces construction costs. Consequently, they represent a viable option for organizations and governments operating within limited budgets during disaster relief efforts. In summary, container houses are well-suited for disaster relief shelters due to their durability, rapid deployment capabilities, adaptability, and cost-effectiveness. They provide a practical and efficient solution to address the immediate housing needs of communities affected by disasters, offering them a safe and secure environment during times of crisis.
- Q: Can container houses be designed with balconies or decks?
- Yes, container houses can definitely be designed with balconies or decks. In fact, incorporating balconies or decks into container house designs is a popular choice for many homeowners. These outdoor spaces not only add an aesthetic appeal to the house but also provide functional benefits. Balconies or decks can serve as an extension of the living space, allowing residents to enjoy the outdoors and have a place to relax or entertain guests. Additionally, they can provide panoramic views of the surroundings, further enhancing the overall living experience. With careful planning and design considerations, container houses can be customized to include balconies or decks that suit the specific needs and preferences of the homeowners.
- Q: Can container houses be designed to be wheelchair accessible?
- Yes, container houses can be designed to be wheelchair accessible. The design and layout of a container house can be customized to ensure that it meets the needs of wheelchair users. There are several modifications that can be made to achieve wheelchair accessibility in a container house. Firstly, the entry points of the container house can be modified to have ramps or lifts instead of stairs. This allows wheelchair users to easily enter and exit the house without any barriers. The width of the entry points can also be expanded to accommodate wider wheelchairs. Secondly, the interior layout can be designed to have wider doorways and hallways to allow for easy wheelchair maneuverability. The doors can be replaced with wider ones, and the hallways can be widened to meet wheelchair accessibility standards. Additionally, the flooring can be made smooth and even to ensure a comfortable and accessible surface for wheelchair users. Moreover, the bathroom and kitchen areas can be designed with wheelchair accessibility in mind. This includes having lower countertops and sinks, as well as installing grab bars and handrails for added support and stability. Showers can be designed with roll-in access and seating options for wheelchair users. Additionally, the container house can be designed with an open floor plan to provide ample space for wheelchair users to move around freely. The furniture and fixtures can also be chosen or modified to be wheelchair-friendly, with considerations for height and accessibility. In conclusion, container houses can definitely be designed to be wheelchair accessible. With careful planning and customization, it is possible to create a container house that meets the needs of wheelchair users, providing them with a comfortable and accessible living space.
- Q: Are container houses suitable for areas with high winds?
- Container houses can be suitable for areas with high winds, as long as they are properly designed and constructed to withstand these conditions. The structural integrity of a container house greatly depends on the modifications made to the original container and the foundation it sits on. To make a container house more wind-resistant, reinforcements can be added to strengthen the structure. This may include bracing or welding additional steel beams to the container walls or roof. Additionally, installing hurricane straps or anchor bolts can help secure the container to its foundation, preventing it from being lifted or blown away during strong winds. It is also important to consider the location and orientation of the container house. Placing it in a wind-protected area, such as behind natural windbreaks like hills or trees, can help reduce the impact of high winds. Properly positioning the entrance and windows can minimize the risk of wind damage, as well. Moreover, the choice of materials used for insulation and cladding can also contribute to the wind resistance of container houses. Opting for durable materials that can withstand high winds, such as reinforced concrete panels or fiber cement siding, can provide an additional layer of protection. Ultimately, container houses can be made suitable for areas with high winds, but it is crucial to work with experienced professionals who understand the specific challenges posed by the local climate. By carefully considering design, construction, and location factors, container houses can provide a safe and comfortable living space even in areas prone to strong winds.
Send your message to us
Container House with Two Floors Made in China of CNBM
- Loading Port:
- Tianjin
- Payment Terms:
- TT OR LC
- Min Order Qty:
- 6 set
- Supply Capability:
- 50000 set/month
OKorder Service Pledge
OKorder Financial Service
Similar products
Hot products
Hot Searches
Related keywords
