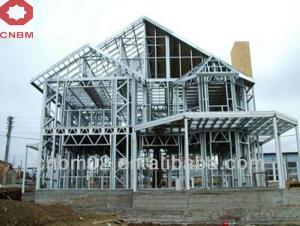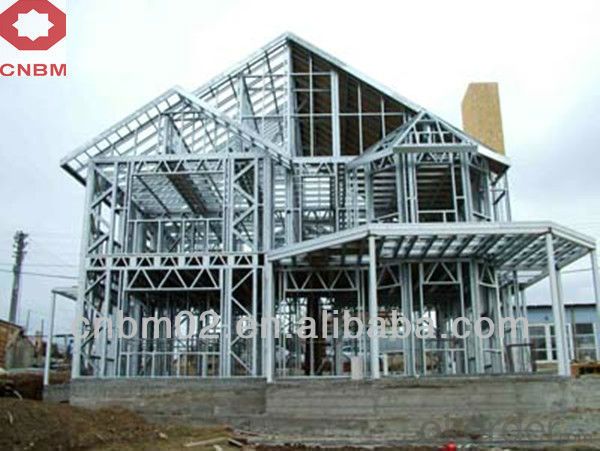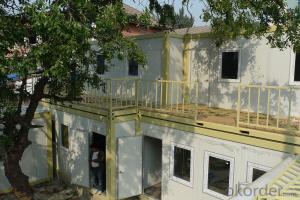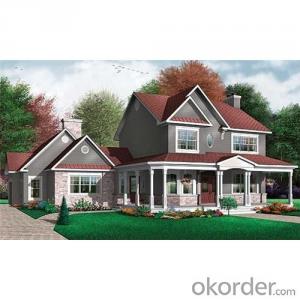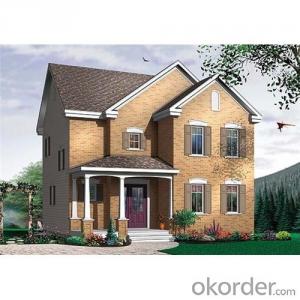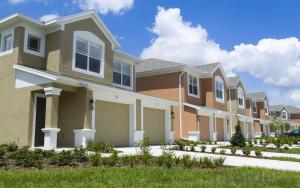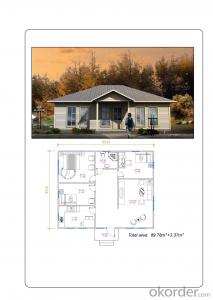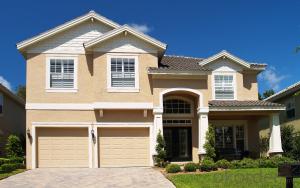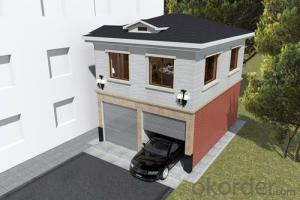light steel structure prefab houses
- Loading Port:
- China Main Port
- Payment Terms:
- TT OR LC
- Min Order Qty:
- -
- Supply Capability:
- -
OKorder Service Pledge
OKorder Financial Service
You Might Also Like
EPC project , EPC work, EPC developer (Engineer, Procure, Construct)
light steel structure prefab house
The overview:
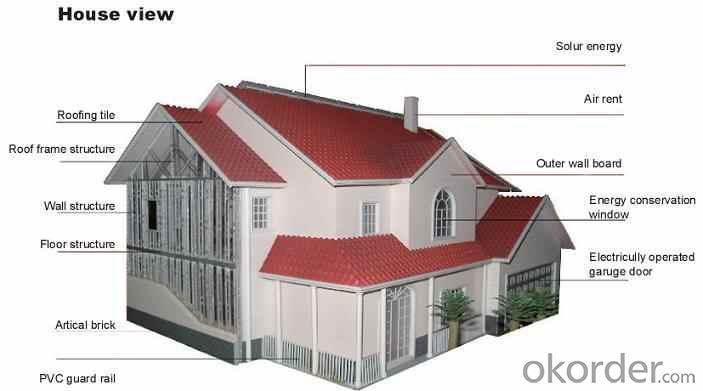
OVERVIEW OF THE LAYERED STRUCTURE OF THE HOUSE
Structures built with the steelvilla websteel system have the strength and load capcity to stand up to hurricanes and earthquakes, yet it can be clad in an array of standard materials, giving the structure the look of traditional exterior finishes.
The steel villa building system offers advantages over traditional construction methods in strength, weight, erection time and cost. The steelvilla system utilized patented steel sections to obtain one of the highest load-capacity-to-weight ratios available, while keeping cossts as a fraction of traditional construction cost. The system can be utilized to frame residential or commercial buildings up to 6 stories.
1. The wall layered structure:
The exterior decoration panel can be cement fiber
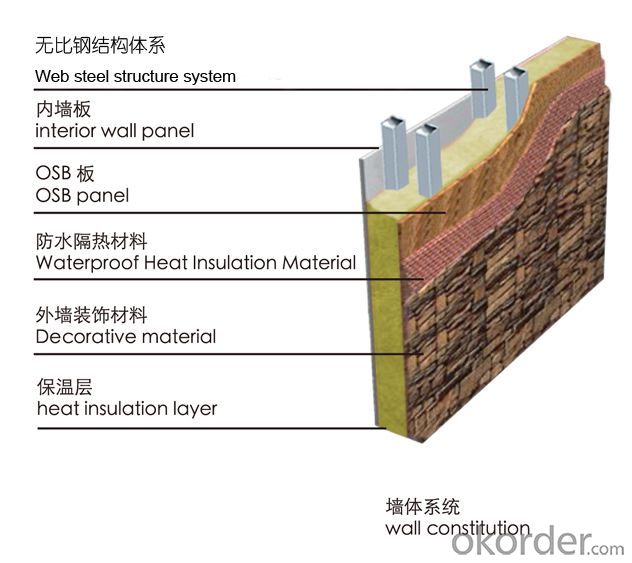 decorative panel with painting or can be cement finishing with painting.
decorative panel with painting or can be cement finishing with painting.The insulation materials are glass wool and XPS panel, the glass wool is inside of the structure and the XPS is under the exterior finishing.
The structural board is OSB panel or cement fiber panel as dampproof choice.
Inner side of the wall is finished with structural panel(optional) and cypsum board. Then painting work.
2. The roofing structure:
The structure of the truss are ready-made in the factory piece by piece. All the connection are ready.

The structural panel can be OSB panel or cement fiber board as supports of the roofing layers.
The waterproof layer is composited by the liquid and rolls.
Roofing tiles can be PVC, asphalt with sand, Aluminum tile with sand finishing or the traditional earthenware tile.
The droping system is also in the package.
3. The flooring structure:
There are three options for the flooring structrural panels, one is the fiber cement panel, the second option is the OSB panel and last option is the reinforced cement board. The differences are the OSB panel needs better waterproof treatment, and the fiber cement panel need the thicker ones tobe more tenacity, the reinforced cement panel takes more space and heavy.
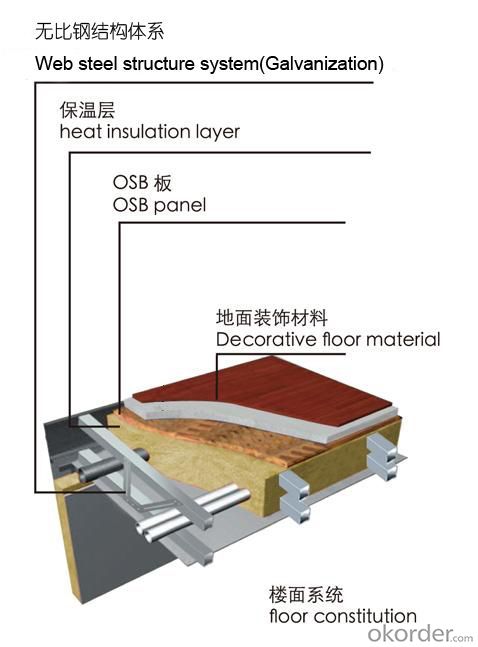
The insulation material between the structure is glasswool(Rockwool can be as option).
The under layer is the gypsum board, and also cam be other types of ceiling decorative panels.
The flooring, there are many options for the floor as the traditional ones, it can be wooden floor, can be composite floor, can be ceramic floor upon the structrual panel.
The structure of the floor is more thicker than the wall structure that can make the floor with better insulation on heat and sound.
- Q: Can container houses be easily moved?
- Yes, container houses can be easily moved. Due to their modular design and standardized dimensions, container houses can be transported using trucks, ships, or trains. This mobility allows for flexible relocation and adaptability to different locations or situations.
- Q: Can container houses be designed for community centers or gathering spaces?
- Yes, container houses can definitely be designed and repurposed for community centers or gathering spaces. One of the key advantages of using shipping containers for such purposes is their versatility and adaptability. These structures can be easily modified, stacked, or combined to create larger spaces, making them ideal for community centers or gathering spaces of various sizes. Container houses can be transformed into vibrant and functional community centers by adding windows, doors, insulation, and other necessary amenities. The open floor plan of a container allows for flexible interior design options, enabling the creation of multi-purpose spaces that can accommodate different activities such as meetings, workshops, classes, or social gatherings. Additionally, container houses can be customized to include features like a kitchenette, restrooms, storage areas, or even outdoor spaces like patios or gardens. They can also be equipped with sustainable technologies to reduce energy consumption, such as solar panels or rainwater harvesting systems, making them environmentally friendly choices for community centers. The relatively low cost of container houses compared to traditional construction further makes them an attractive option for community centers or gathering spaces, especially for organizations or communities with limited budgets. They can be built quickly, easily transported, and installed in different locations, providing flexibility and accessibility to serve various communities. In conclusion, container houses can be designed and repurposed to create unique and functional community centers or gathering spaces. Their versatility, adaptability, cost-effectiveness, and sustainable potential make them an excellent choice for organizations or communities looking to create a dynamic and inclusive space for their members to come together.
- Q: Can container houses be built with a home workshop or hobby space?
- Yes, container houses can definitely be built with a home workshop or hobby space. In fact, the modular nature of container houses makes them highly customizable and adaptable to various purposes, including creating dedicated spaces for hobbies and workshops. With proper planning and design, containers can be transformed into functional and comfortable spaces for pursuing hobbies like woodworking, painting, or crafting. One advantage of using containers for creating a workshop or hobby space is their structural strength. Containers are designed to withstand extreme weather conditions and can be easily modified to accommodate heavy equipment and tools. Additionally, containers can be stacked or arranged in various configurations to create multi-level spaces, allowing for more efficient use of space. To convert a container into a workshop or hobby space, some modifications may be necessary. These modifications can include adding windows for natural light, insulation for temperature control, electrical wiring for lighting and power outlets, and ventilation systems to ensure proper air circulation. It is also essential to consider the specific requirements of the hobby or workshop and incorporate storage solutions, workbenches, and other necessary equipment to create a functional and organized space. Furthermore, container houses offer the convenience of mobility. If you have a home workshop or hobby space in a container, it can be easily transported to a different location if needed, making it ideal for individuals who may need to relocate or for those who prefer a flexible living arrangement. In conclusion, container houses can indeed be built with a home workshop or hobby space. The versatility and durability of containers allow for the creation of functional and customized spaces that can cater to various hobbies and workshops. With proper planning and modifications, container houses can provide a comfortable and convenient environment for pursuing your passions.
- Q: Are container houses suitable for temporary housing?
- Yes, container houses are suitable for temporary housing. They are affordable, durable, and easily transportable, making them a practical option for short-term accommodation needs.
- Q: Can container houses be built with a solar power system?
- Yes, container houses can indeed be built with a solar power system. In fact, container houses are often considered ideal for incorporating solar panels due to their modular and versatile design. Solar panels can be easily mounted on the roof of container houses, allowing them to generate clean and renewable energy to power the home. This not only helps reduce reliance on traditional energy sources but also offers the opportunity for off-grid living.
- Q: Are container houses susceptible to rust or corrosion?
- Container houses are typically made from steel shipping containers, which are designed to withstand the harsh conditions of long-distance transportation at sea. These containers are typically made from weathering steel or corten steel, which is known for its high resistance to corrosion. While container houses are generally resistant to rust and corrosion, it is important to note that they are not entirely immune to it. Over time, if the containers are not properly maintained or exposed to certain environmental factors, rust and corrosion may occur. Factors that can contribute to rust and corrosion in container houses include exposure to moisture, salty air, and extreme weather conditions. If the containers are not properly sealed, water can seep into the structure, leading to rust formation. Additionally, if the paint or protective coatings on the containers are damaged or worn out, corrosion may occur. To mitigate the risk of rust and corrosion in container houses, regular maintenance is essential. This includes inspecting the containers for any signs of damage or wear, repairing any cracks or holes, and applying protective coatings or paint as necessary. Properly sealing the containers and ensuring proper ventilation can also help prevent moisture buildup and reduce the risk of rust. In conclusion, while container houses are generally resistant to rust and corrosion, they are not completely immune to it. With proper maintenance and care, the risk of rust and corrosion can be minimized, ensuring the longevity and durability of the container house.
- Q: Are container houses soundproof?
- Container houses can be made soundproof to a certain extent, but it ultimately depends on the construction methods and materials used. Shipping containers are made of steel, which is not known for its sound-blocking properties. However, with proper insulation and soundproofing techniques, container houses can significantly reduce noise transmission. To achieve soundproofing in a container house, various methods can be employed. Insulation materials such as spray foam, fiberglass, or rock wool can be used to fill the wall cavities to minimize sound transmission. Additionally, double-glazed windows with acoustic glass can be installed to reduce noise from the outside. Furthermore, using resilient channels or acoustic panels on the interior walls can help dampen sound vibrations. Installing acoustic ceiling tiles or soundproofing the floors with cork or rubber underlayment can also contribute to sound reduction. It is important to note that while these measures can greatly improve soundproofing, container houses may still have some level of sound leakage due to the inherent properties of the steel structure. Therefore, it is advisable to consult with a professional architect or soundproofing specialist to ensure the best possible soundproofing solutions for a container house.
- Q: Can container houses be designed to have a walk-in closet?
- Yes, container houses can definitely be designed to have a walk-in closet. While the size of a walk-in closet may vary depending on the dimensions of the container, it is indeed possible to incorporate this feature into the design. With the right planning and utilization of available space, a container house can offer a functional and aesthetically pleasing walk-in closet. Customization options such as installing shelves, hanging rods, shoe racks, drawers, and mirrors can further enhance the functionality and storage capacity of the closet. Ultimately, the design and layout of a container house can be tailored to meet individual preferences and needs, including the inclusion of a walk-in closet.
- Q: Can container houses be designed with a traditional architectural style?
- Yes, container houses can be designed with a traditional architectural style. By incorporating elements such as pitched roofs, traditional windows, and exterior finishes like brick or wood, container houses can be designed to resemble traditional homes while still maintaining the benefits of container construction, such as cost-effectiveness and sustainability.
- Q: Can container houses be designed with a kitchen island or breakfast bar?
- Yes, container houses can be designed with a kitchen island or breakfast bar. The versatile nature of container houses allows for flexibility in design, making it possible to include various amenities and features, including kitchen islands or breakfast bars. These additions not only enhance the functionality of the kitchen space but also provide a stylish and modern touch to the overall design of the container house. With proper planning and creative design, it is entirely feasible to incorporate a kitchen island or breakfast bar into a container house.
Send your message to us
light steel structure prefab houses
- Loading Port:
- China Main Port
- Payment Terms:
- TT OR LC
- Min Order Qty:
- -
- Supply Capability:
- -
OKorder Service Pledge
OKorder Financial Service
Similar products
Hot products
Hot Searches
Related keywords
