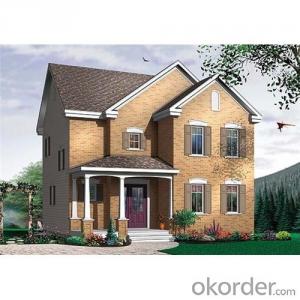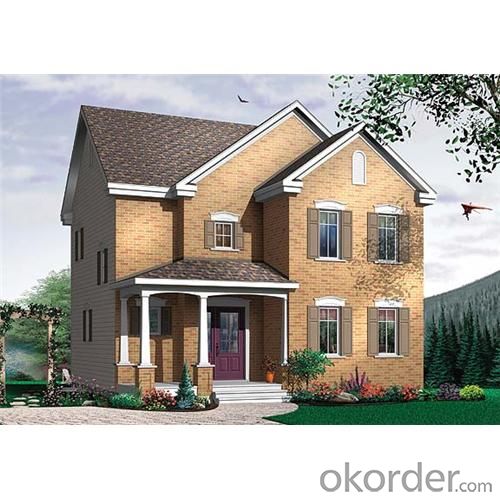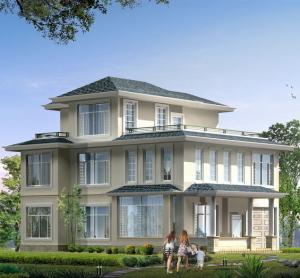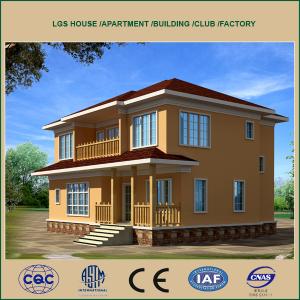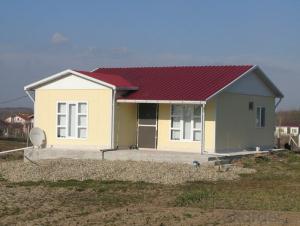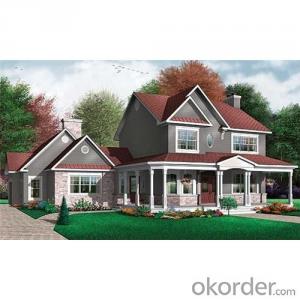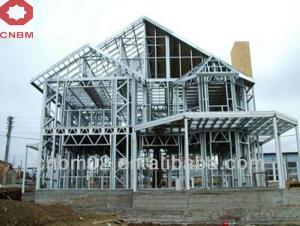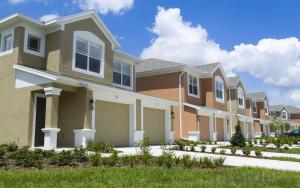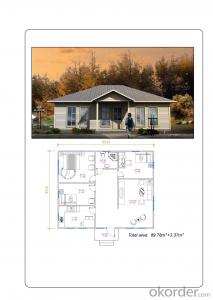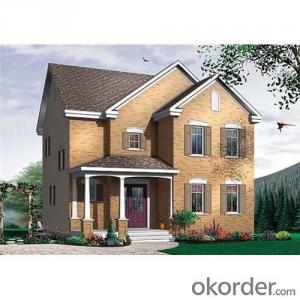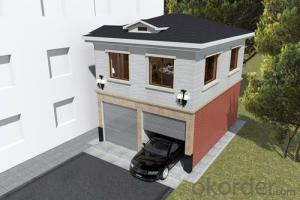light steel structures prefab house for shop
- Loading Port:
- China Main Port
- Payment Terms:
- TT OR LC
- Min Order Qty:
- -
- Supply Capability:
- -
OKorder Service Pledge
OKorder Financial Service
You Might Also Like
light steel structures prefab house for shop
1. Lightweight for easy handling & economical shipping.
Because steel construction components’ weight is about 2/3 less than wood components, the average 200 square meter house requires only about 6 tons of steel for framing components and 20 tons of lumber. The structure applies to residential roofing, where steel profiles weigh much less than slate, composite tile, and wood cedar shake.
2. Strength that only steel can
No other construction material can match steel’s superior strength and durability. In fact, steel’s strength allows homes to be designed with larger open spaces.
3. Precise measurements, perfect angles.
Steel construction components can be precut and pre-measured to exact specifications. On-site adjustments aren’t required. Even standard lengths require only minimal cutting.
4. Resistant to termites and pest.
Steel is simply impervious by termites and other borers causing bugs and pests. Owners can look forward to a lifetime of pest-prevention convenience.
5. Won’t rot, chip, splinter, crack, split or warp. Ever.
Steel framing stays straight and true. And unlike wood, steel holds walls straight without any shifting or twisting. Even steel roof profiles are virtually maintenance-free.
6. Withstands the worst environmental conditions.
Strong and noncombustible, steel provides great protection against the worst conditions including fire, floods, snow buildup, intense sun and high humidity. Steel can even provide protection against hurricanes and earthquakes.
7. Insurance companies love steel.
Because steel is noncombustible and termite-proof, it qualifies for what insurance companies call “superior construction”. So premiums are typically lower.
8. Steel components mean minimal material waste.
Cut-to-length steel framing generates almost no material waste. Steel roofing ,may be applied over existing roofs, eliminating tear off waste for landfill.
9. Installation is fast and simple. Labor costs are minimal.
Steel framing is lightweight and precut to desired lengths while steel roofs can be installed in long lengths. Construction goes quickly and easily. Crews can do more work in less time.
10. Every inch of steel is recyclable.
Unlike wood, which uses up our natural resource of tree, steel is an excellent choice for environmentally sound home construction, All steel construction components, even scraps, are completely recyclable.
11. Cost effective from start to finish.
Compared to traditional construction materials, steel framing and roofing offer significant cost advantages. Material costs are competitive and more consistent. Shipping is more economical. Labor is more cost-effective. Insurance premiums may be lower. And properly installed, energy efficiency is better.
Need more reasons? Please Contact us.
- Q: Are container houses suitable for vacation homes?
- Depending on the specific needs and preferences of vacationers, container houses can indeed be suitable for vacation homes. They have become increasingly popular due to their affordability, sustainability, and versatility. Container houses can be customized to fit various locations and offer unique architectural designs, making them a great choice for vacation homes. Compared to traditional vacation homes, container houses are often more cost-effective. The materials used for container construction are relatively inexpensive, and the construction process is quicker and more efficient, resulting in lower overall costs. This affordability allows vacationers to allocate more funds towards experiences and activities during their vacation. In terms of sustainability, container houses are environmentally friendly. By recycling shipping containers, waste is reduced and a more sustainable lifestyle is promoted. Furthermore, container homes can incorporate eco-friendly features such as solar panels, rainwater harvesting systems, and energy-efficient insulation. These sustainable features benefit the environment and reduce energy consumption, resulting in lower overall costs for the vacation home. Container houses offer a wide range of customization options, allowing vacationers to create a unique and personalized space. The interior layout, fixtures, and finishes can be selected according to individual tastes and preferences. They can be designed to maximize natural light, provide breathtaking views, and offer open-concept living spaces. With the assistance of professional designers and architects, container homes can be transformed into stylish and comfortable vacation retreats. One potential drawback of container houses as vacation homes is their limited space compared to traditional houses. However, this can be addressed by incorporating outdoor living areas, rooftop decks, or expanding the living space with additional containers. Additionally, container houses are easily transportable, providing vacationers with the opportunity to explore different locations and the flexibility to change their vacation destination. To summarize, container houses can be a suitable option for vacation homes, offering affordability, sustainability, and customization possibilities. They provide a unique and modern aesthetic while still meeting the needs and desires of vacationers. However, it is essential to carefully consider individual preferences and consult with professionals to ensure that a container house meets all requirements for a comfortable and enjoyable vacation home.
- Q: Can container houses be built with a traditional architectural style?
- Yes, container houses can be built with a traditional architectural style. While containers are often associated with modern or industrial designs, they can also be modified and designed to resemble traditional homes. Architects and designers have found creative ways to incorporate traditional elements such as pitched roofs, dormer windows, porches, and even decorative features like moldings and trims into container houses. By using multiple containers, stacking or arranging them in different configurations, and adding conventional building materials, container houses can be transformed to mimic the appearance of a traditional home while still benefiting from the durability and sustainability of shipping containers. Additionally, the interiors of container houses can also be designed in a traditional style, using materials like wood, stone, or brick to create a warm and inviting atmosphere. Ultimately, container houses offer versatility in design, allowing for the incorporation of various architectural styles, including traditional ones.
- Q: Are container houses suitable for families with children?
- Yes, container houses can be suitable for families with children. These houses can be modified to meet the specific needs of a family, providing ample space and functionality. They can be designed to include multiple bedrooms, bathrooms, and living areas, ensuring comfortable living conditions for everyone. Additionally, container houses offer the flexibility to be expanded or customized as the family grows. With proper insulation and ventilation, container houses can be made safe and comfortable for children, making them a viable housing option.
- Q: Are container houses earthquake-resistant?
- Container houses can be designed to be earthquake-resistant, but it ultimately depends on the construction techniques and materials used. Shipping containers are made of steel, which is a strong and durable material. However, without proper reinforcement and modifications, they may not be able to withstand the forces generated during an earthquake. To make container houses earthquake-resistant, several measures can be taken. One common approach is to reinforce the containers with additional steel beams or frames. These provide extra structural support and help distribute the seismic forces more evenly throughout the building. Additionally, securing the containers to a strong foundation, such as concrete footings or pilings, can further enhance their stability during an earthquake. Other factors that contribute to the earthquake-resistance of container houses include the overall design and layout. For example, a well-designed structure with proper load distribution, bracing, and cross-connections can improve its ability to withstand seismic events. Furthermore, using flexible and lightweight materials for interior finishes can reduce the risk of falling objects and potential injuries during an earthquake. It's important to note that while container houses can be made earthquake-resistant, the level of resistance will vary depending on the specific design, location, and the magnitude of the earthquake. Consulting with structural engineers and following local building codes and regulations is crucial to ensure the safety and resilience of container houses in seismic-prone areas.
- Q: Are container houses suitable for eco-friendly living?
- Eco-friendly living can be achieved through the use of container houses. These unique homes are constructed from repurposed shipping containers, which not only reduces the need for new materials but also helps minimize waste. By reusing these containers, we effectively recycle and diminish the carbon footprint associated with traditional housing construction. Furthermore, container houses have the potential to be designed with energy efficiency in mind. By implementing proper insulation and ventilation systems, these homes can effectively regulate temperature, resulting in reduced reliance on excessive heating or cooling. This leads to energy conservation and a decrease in greenhouse gas emissions. Moreover, container houses are well-suited for incorporating sustainable features. Homeowners can equip their container houses with solar panels, allowing for the generation of clean, renewable energy and a reduced dependence on fossil fuels. Additionally, the installation of rainwater harvesting systems enables homeowners to collect and reuse water, therefore conserving this valuable resource. Container houses also encourage sustainable living by promoting minimalist lifestyles. The limited space within these homes encourages individuals to declutter and live with less, ultimately reducing consumption and waste. This minimalist approach aligns perfectly with the principles of eco-friendly living. However, it is crucial to consider that the sustainability of container houses relies on the materials and practices used during the conversion process. It is essential to ensure that eco-friendly materials are utilized for insulation, flooring, and finishes, and that the conversion process itself is carried out in an environmentally responsible manner. In conclusion, container houses can be a suitable choice for those seeking eco-friendly living. They offer the advantages of waste reduction and recycling, energy efficiency, and the opportunity to incorporate sustainable features. Nevertheless, it is vital to consider the entire lifecycle of the house, from construction to ongoing maintenance, to ensure that it truly aligns with the principles of eco-friendly living.
- Q: What are container houses?
- Residential structures known as container houses, or shipping container homes, are created using repurposed shipping containers. These containers are primarily constructed from steel and are intended for transporting goods across long distances via ships, trucks, and trains. However, due to their durable construction and widespread availability, they have gained popularity as an alternative housing option. Container houses present several advantages over traditional homes. Firstly, they are relatively inexpensive, making them an appealing choice for individuals or families with limited budgets. The cost of purchasing a container and converting it into a habitable space is generally lower compared to constructing a conventional house. Additionally, the modular nature of these containers enables easy expansion or relocation if necessary. Furthermore, container houses are recognized for their environmental friendliness as they promote recycling. By reusing shipping containers that would otherwise be discarded in junkyards or landfills, container houses contribute to waste reduction and help minimize the environmental impact of construction. Despite their compact size, container houses can be designed to include all the necessary amenities for comfortable living. By incorporating proper insulation, ventilation, and other modifications, these structures can house bedrooms, bathrooms, kitchens, and living areas. They can also be customized to accommodate individual preferences and needs, allowing for versatility and adaptability to various architectural styles. Container houses have gained popularity not only as permanent residences but also as temporary or emergency housing solutions. Their portability and ease of assembly make them suitable for disaster relief efforts or remote locations where traditional construction methods may not be feasible. In conclusion, container houses are innovative and cost-effective housing alternatives that utilize repurposed shipping containers. They offer affordability, sustainability, and flexibility in design, making them an attractive choice for individuals seeking unique and practical housing solutions.
- Q: Are container houses customizable in terms of layout?
- Yes, container houses are highly customizable in terms of layout. One of the key advantages of using shipping containers as a building material is their versatility and flexibility. These containers can be easily modified and rearranged to create different layouts, allowing for endless design possibilities. The walls of container houses can be removed or repositioned to create larger open spaces or smaller rooms, depending on the desired layout. Additionally, windows and doors can be added or relocated to maximize natural light and optimize the flow of the space. With the help of skilled architects and designers, container houses can be customized to meet specific needs and preferences, making them a popular choice for those seeking a unique and tailored living space.
- Q: Can container houses be designed with a rooftop bar?
- Yes, container houses can definitely be designed with a rooftop bar. Container houses are highly versatile and can be customized to meet specific design requirements. With proper planning and engineering, a rooftop bar can be incorporated into the design of a container house. The container can be modified and reinforced to support the weight of the rooftop bar, and additional structural elements can be added to ensure safety and stability. Furthermore, the rooftop area can be designed to accommodate seating, a bar counter, and other amenities typically found in a bar setting. By utilizing the rooftop space, container houses can maximize their functionality and create unique and innovative living spaces.
- Q: Can container houses be designed to have a home gym?
- Yes, container houses can be designed to have a home gym. The modular nature of container houses allows for flexible interior design options, and with proper planning and layout, a dedicated space for a home gym can be incorporated into the design. Various equipment and exercise areas can be accommodated, making it possible to create a functional and convenient workout space within a container house.
- Q: Can container houses be built with a traditional bedroom layout?
- Certainly, container houses can incorporate a traditional bedroom arrangement. Although container houses are commonly associated with minimalist and open floor plans, they can be specifically designed to accommodate more conventional bedroom setups. With careful consideration and innovative design, containers can be modified to feature separate bedrooms complete with walls, doors, windows, and even traditional furniture such as beds, wardrobes, and bedside tables. One approach to achieving a traditional bedroom layout in a container house involves stacking or combining multiple containers to expand the available space. By vertically or horizontally connecting containers, it is possible to create larger rooms that comfortably accommodate a bedroom arrangement with ample space for a bed, furniture, and storage. Another option is to incorporate a combination of container and traditional construction methods in the design of the container house. This approach offers greater flexibility in terms of layout and allows for the creation of designated bedrooms with walls that separate them from the rest of the house. It is important to bear in mind that container houses have limitations in terms of size and structural integrity. However, with careful planning and the assistance of professional architects and engineers, it is certainly feasible to construct a container house with a traditional bedroom layout that caters to your specific needs and preferences.
Send your message to us
light steel structures prefab house for shop
- Loading Port:
- China Main Port
- Payment Terms:
- TT OR LC
- Min Order Qty:
- -
- Supply Capability:
- -
OKorder Service Pledge
OKorder Financial Service
Similar products
Hot products
Hot Searches
Related keywords
