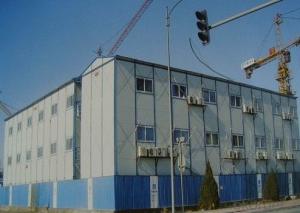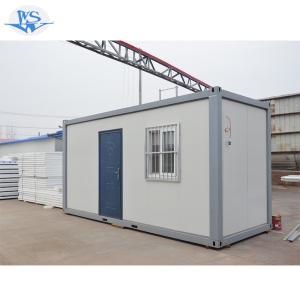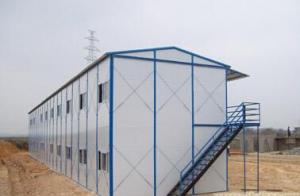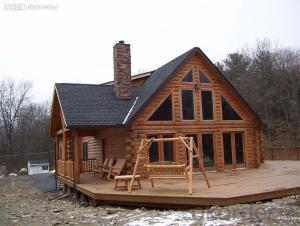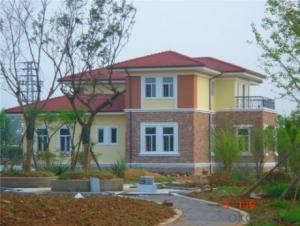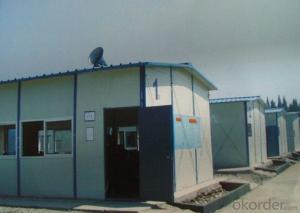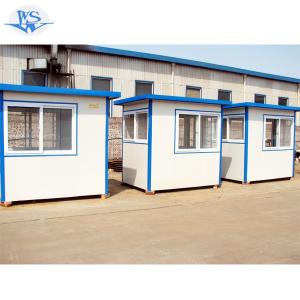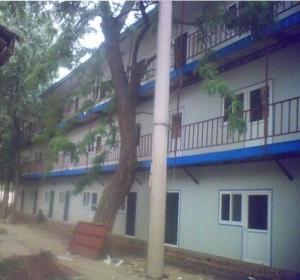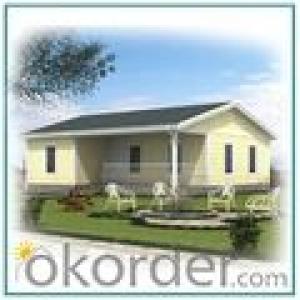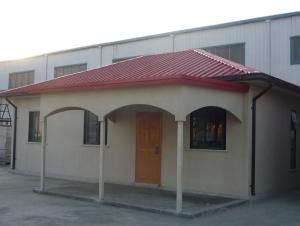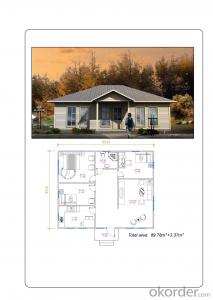prefab house, cheap modern modular house
OKorder Service Pledge
OKorder Financial Service
You Might Also Like
Packaging & Delivery
| Packaging Detail: | Standard and as required. |
| Delivery Detail: | 10-30days |
Specifications
china prefab modular house
light steel sandwich panel &steel frames
easy to install&move
low cost&high quality&beautiful
china light steel structure prefabricated modern modular house
Prefabricated modular house is made of light steel as steel structure and sandwich panels for wall and roof. The standard prefab modular house is made by 1.8m as one modular, and components connected by bolts. The prefab house can be assembled and disassembled more than 6 times, and the service life is more than 20 years. Moular house is widely used as Construction site, Temporary Office, Temporary Dormitory, Field operation, Sentry Box, Kioski, police box, newspaper store, transformer room, movable toilet and so on.
Main materials of prefab modular house:
1. Wall panel:V950 EPS sandwich panel 50mm thickness,steel plate:0.3mm
2. Patition panel: V950 EPS sandwich pannel 50mm thickness, steel plate:0.3mm
3. Roof panel: V950 EPS sandwich pannel 50mm thickness,steel plate: 0.3mm
4. Floor for second storey plywood 16mm thickness
5. Rain shelter: One layer color steel plate 0.45mm thickness
6. Windows PVC sliding windows 0.93mx1.715m
7. Door: Sandwich panel door 0.85mx2.1m
8. Entensive and common bolt: Different dimension
9. Ground channel: C shape steel C80x40x15x2.0
10. Ccolumn Double: C shape steel 2C80x40x15x2.0 welded
11. Beam for second floor: Steel frame 2C80x40x15x2.0,L40x4 welded
12. Purlin for roof: Corner steel L40x4
13. Bracing for roof : Corner steel L40x4
Characteristics of prefabricated modern modular house:
1. High strength and stiffness, high weight bearing
2. Water-proof , Fire-proof , Wind-proof, Earthquake-proof
3. Antisepsis and damp proofing
4. Sound insulation and heat insulation
5. Easy move Easy maintenance
6. Low cost & nice looking
7. Economy and environment friendly
- Q: Can container houses be built with a swimming pool or hot tub?
- Yes, container houses can be built with a swimming pool or hot tub. With proper planning and engineering, containers can be modified or connected to accommodate a swimming pool or hot tub installation. This may require reinforcing the structure, ensuring proper water drainage, and implementing necessary plumbing and electrical systems.
- Q: Are container houses suitable for campgrounds or glamping sites?
- Campgrounds or glamping sites can consider container houses as a viable option. These houses provide several advantages that make them perfect for such accommodations. Firstly, containers are resistant to weather and durable, which makes them suitable for outdoor environments. They can endure harsh weather conditions, ensuring the safety and comfort of guests. Furthermore, container houses are easily transportable and can be set up with ease, allowing for flexibility in terms of location and design. They can be tailored to create distinct and visually pleasing accommodations, enhancing the glamping experience. Additionally, container houses are environmentally friendly as they repurpose unused shipping containers, reducing waste and promoting sustainability. They can be equipped with eco-friendly features like solar panels and rainwater harvesting systems, further enhancing their suitability for campgrounds or glamping sites. All in all, container houses offer a cost-effective, durable, flexible, and eco-friendly solution for campgrounds and glamping sites, making them a suitable choice for these types of accommodations.
- Q: Are container houses suitable for areas with strict energy efficiency requirements?
- Container houses are a great option for areas with strict energy efficiency requirements. They can be designed and built to meet stringent standards by incorporating various sustainable features. To begin with, container houses can have excellent insulation to minimize heat transfer and reduce the need for excessive heating or cooling. By using high-quality insulation materials like spray foam, cellulose insulation, or rigid foam boards, the containers can be effectively sealed to prevent air leakage. Moreover, container houses can have energy-efficient windows and doors with low U-values and high thermal resistance. This helps to minimize heat gain or loss through the openings, contributing to overall energy efficiency. Furthermore, container houses can incorporate renewable energy systems such as solar panels or wind turbines to generate clean and sustainable energy. This not only powers the house but also reduces reliance on traditional energy sources, further enhancing energy efficiency. Additionally, container houses can be designed to maximize natural lighting and ventilation. By strategically placing windows, skylights, and ventilation openings, they can allow for ample daylight and fresh air, reducing the need for artificial lighting and mechanical ventilation systems. Lastly, container houses can utilize energy-efficient appliances and fixtures, such as LED lights, energy-saving appliances, and low-flow plumbing fixtures. These features help to reduce energy consumption and contribute to a more sustainable and energy-efficient living environment. In conclusion, container houses are suitable for areas with strict energy efficiency requirements. Through proper insulation, energy-efficient windows, renewable energy systems, natural lighting, and efficient appliances, container houses can meet and even exceed the energy efficiency standards set by strict regulations.
- Q: Can container houses be designed with a home theater?
- Absolutely, container houses have the potential to incorporate a home theater. The versatility of container houses offers a range of design possibilities, including the option to include a home theater. By carefully planning and employing creative design techniques, the limited space within a container house can be optimized to create a comfortable and captivating entertainment area. To successfully integrate a home theater into a container house, several factors should be taken into consideration. Firstly, it is important to assess the size and layout of the container. Containers are available in various sizes, so selecting a larger container or combining multiple containers can provide the required space for a home theater setup. Next, the insulation and soundproofing aspects should be addressed to ensure an exceptional audio and visual experience. Effective insulation aids in maintaining a consistent temperature and minimizing external noise, while soundproofing materials prevent sound leakage and enhance the audio quality within the theater. Lighting is also a crucial element to deliberate. Container houses typically have limited access to natural light, so installing suitable lighting fixtures and dimmers can create the ideal atmosphere for a home theater experience. Additionally, the addition of blackout curtains or blinds can effectively block out any unwanted external light. Furniture and seating arrangements are additional important considerations. Optimal comfort can be achieved by installing cozy seating options such as recliners or sofas, ensuring a relaxing and enjoyable movie-watching experience. Moreover, incorporating storage solutions within the container house design allows for the organization of audiovisual equipment, DVDs, and other accessories. Lastly, technology integration must be carefully planned. The installation of a top-notch projector or large flat-screen TV, along with surround sound speakers, can generate a truly cinematic experience. Furthermore, the inclusion of smart home automation systems facilitates easy control of the theater's audio, video, and lighting settings. In conclusion, container houses can undoubtedly be designed to include a home theater. By considering factors such as the container's size and layout, insulation and soundproofing, lighting, furniture, and technology integration, a container house can be transformed into a cozy and immersive entertainment space for avid movie enthusiasts.
- Q: What is the cost of container renovation housing?
- if it is luxurious decoration, then about 400-6000 per level, if only the general
- Q: Are container houses suitable for communal living spaces?
- Yes, container houses can be suitable for communal living spaces. They are versatile, cost-effective, and can be easily customized to accommodate multiple residents. The modular nature of container houses allows for flexible layouts and the potential for expansion. With proper insulation and design considerations, container houses can offer comfortable and sustainable communal living options.
- Q: Are container houses suitable for recreational or sports facilities?
- Yes, container houses can be suitable for recreational or sports facilities. Container houses can be easily modified and customized to create functional and versatile spaces for various recreational or sports activities. They are cost-effective, environmentally friendly, and can be easily transported and assembled in different locations. Additionally, container houses can be equipped with necessary amenities such as bathrooms, kitchens, and storage spaces, making them ideal for accommodating individuals or groups participating in recreational or sports activities.
- Q: Are container houses suitable for individuals who prefer a minimalist lifestyle?
- Yes, container houses are definitely suitable for individuals who prefer a minimalist lifestyle. Container houses are known for their simplicity and efficiency, making them a perfect choice for minimalists. These houses are built using recycled shipping containers, which means they have a limited amount of space. This limitation forces individuals to downsize and prioritize their belongings, making it easier to adopt a minimalist mindset. Container houses are designed to maximize space utilization and minimize waste. They often feature open floor plans and clever storage solutions, allowing minimalists to have a clutter-free living environment. The small size of container houses also encourages individuals to focus on essential items and avoid unnecessary possessions. Furthermore, container houses can be customized to suit minimalist preferences. The interior design can be kept clean and minimal, with simple and functional furniture, neutral color schemes, and plenty of natural light. By keeping the design minimal and uncluttered, individuals can create a peaceful and calming living space that aligns with their minimalist lifestyle. In addition to their minimalist appeal, container houses also offer sustainability benefits. By repurposing shipping containers, these houses contribute to reducing waste and promoting eco-friendly living. Minimalists often value sustainability and ethical choices, making container houses an excellent option for those seeking a minimalist lifestyle without compromising their environmental values. Overall, container houses provide a practical and aesthetic solution for individuals who prefer a minimalist lifestyle. These houses offer simplicity, efficiency, sustainability, and creative design possibilities, making them an ideal choice for minimalists seeking a balanced and intentional way of living.
- Q: What are the different types of container houses?
- There are several different types of container houses that have gained popularity in recent years. 1. Standard Container Homes: These are the most common type of container houses, where shipping containers are used as the main structural element. They can be stacked or arranged side by side to create larger living spaces. These homes can be customized and designed to include all the necessary amenities such as bedrooms, bathrooms, kitchens, and living areas. 2. Tiny Container Homes: These are smaller versions of standard container houses, typically built using a single shipping container. They are compact and efficient, making them perfect for individuals or couples looking for a minimalist lifestyle. Despite their small size, they can still include all the essential features needed for comfortable living. 3. Multi-Container Homes: This type of container house involves using multiple shipping containers to create a larger living space. By combining multiple containers, homeowners have more flexibility in designing and customizing the layout. This option is suitable for larger families or individuals who require more living space. 4. Container Cabin Retreats: Container cabin retreats are a popular choice for those seeking a getaway in nature. These container houses are usually smaller in size and designed to be off-grid, relying on renewable energy sources such as solar power. They often feature large windows to enjoy the surrounding scenery and can be easily transported to remote locations. 5. Container Office Spaces: Container houses are not limited to residential use; they can also be transformed into functional office spaces. Shipping containers provide a cost-effective and flexible solution for creating office environments. These offices can be customized to include workstations, conference rooms, and other necessary facilities. 6. Container Hotels: Container houses have also been utilized in the hospitality industry. Container hotels are built using multiple shipping containers stacked together to create unique and trendy accommodations. These hotels are known for their modern design and eco-friendly construction methods. In summary, the different types of container houses range from standard homes to tiny houses, multi-container homes, cabin retreats, office spaces, and even hotels. Each type offers its own unique benefits and customization options, allowing individuals to find the container house that best suits their needs and lifestyle.
- Q: Are container houses insulated against noise?
- Yes, container houses can be insulated against noise. Insulation materials like foam or fiberglass can be added to the walls, floors, and ceilings of container houses to reduce sound transmission from outside. Additionally, double-glazed windows and sealing techniques can further enhance noise insulation in these houses.
Send your message to us
prefab house, cheap modern modular house
OKorder Service Pledge
OKorder Financial Service
Similar products
Hot products
Hot Searches
