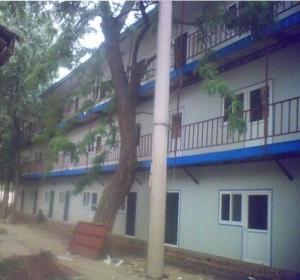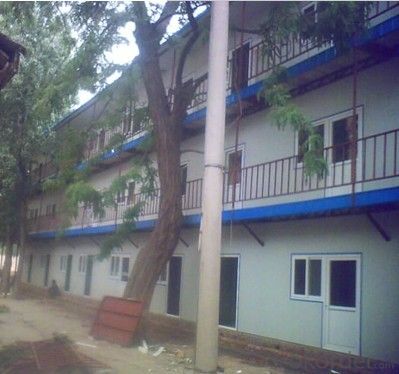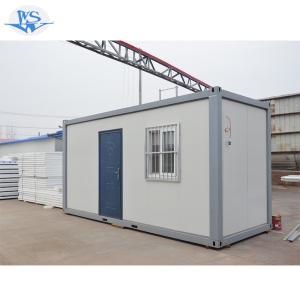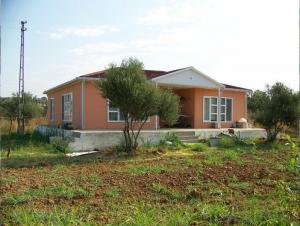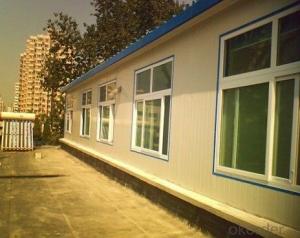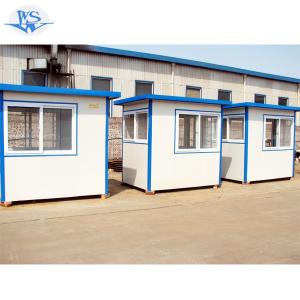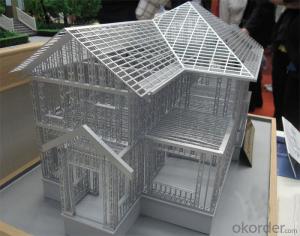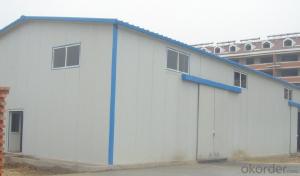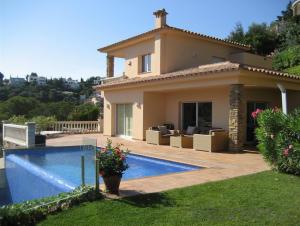Prefabricated houses, low-cost modular housing
OKorder Service Pledge
OKorder Financial Service
You Might Also Like
Prefab house
Main Material:
1.The roof and wall is EPS sandwich panel. However, there are other materials you can choose, such as the Rockwool sandwich panel, Polyurethane sandwich panel, PU foam sandwich panel.
2.The frame are the C section steel and the Angle iron. The thickness is depend on you!
Other Points:
1.used in building site, low cost, easy installation, reusable.
2.used in building site and can be reused in lots of projects, which is very economical.
3.used for accommodation, office, control center, canteen and so on.
4.The low-cost, easy assemble and disassemble, reusable are the most outstanding advantages of this house.
5.We can design the style according to your different requirements and the building site weathers. It's fireproof, waterproof, quakeproof and heatproof.
6. The partition of the wall is depend on you, we can design what partition you want.
7.Excellent in the feature of typhoon and earquakproofing grade is 8 grades, and the earthquake proofing grade is 7 grades.
8.The using life is around 10-15 years.Environmental protection and economy.
9.Each worker can assemble 20~30 square meters every day. 6 worker can finish 300sqm prefab house in 2 days.
10.Loading: 320 square meters can be loaded in one 40 feet shipping container.
Standard design
The standard size of each room for the house design in nepal is 3KX2KX3P(one floor)(K=1820mm,
P=950mm), about 20sqm each room. Of course, you can choose what size and layout you want!
Different usage, different size and layout. Just tell us your ideal, we can help to design accordingly.
Application
Construction site. Office building. Family living house. School. Canteen. Recreation room. Washing
room. Outdoor temporary Dormitory. Lobby. Office. Bathroom. Toilet. Laundry room. Kitchen. Partition.
Washroom. etc.
Professional product process
KEHOUSE provide professional product technology ,professional product process , the 30000 square meter normally
can be finished during one month!
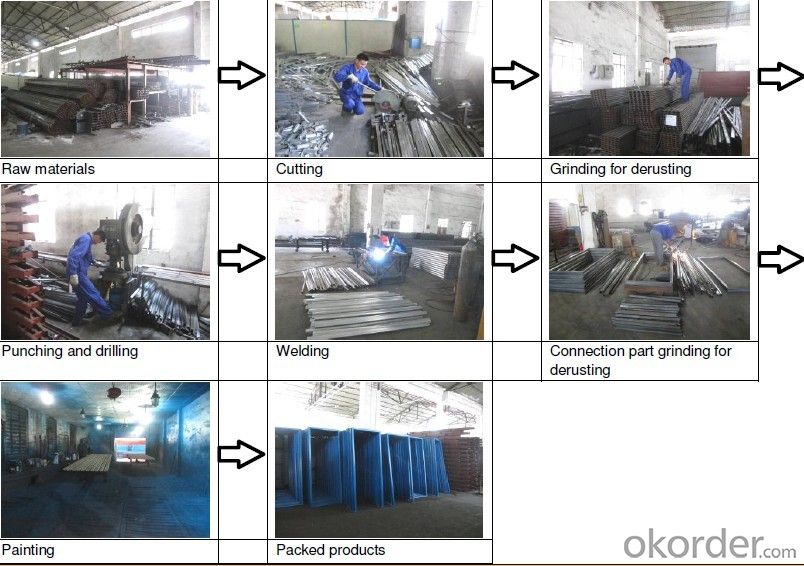
Simple installation step
Normally 4 workers for one installation team, only need simple tools for the installation.One team can
finish 60 sqm house in one days.
Container loading
KEHOUSE have our professional container loading workers. They will load all the components in good
condition. To avoid any unnecessary damage during the long time transportation.Customers' satisfaction
is our greatest wish. Trust us, your best supplier of mobile bar.
About KEHOUSE
KEHOUSE, located in FOSHAN ,cover area of 15000 square metter .We have 100-150 persons .as a professional
manufacturer in light steel house industry, we have experienced a lot of success owe to a team of highly dedicatedprofessionals and superiorquality products, with which we have built up a reliable reputation at
home and abroad.What's more,our products meeting the economic and social needs.
- Q: Are container houses suitable for individuals with disabilities?
- Individuals with disabilities can find container houses to be a suitable option, as these houses provide various advantages that cater to their specific needs. Firstly, container houses can be customized to be fully accessible, with features like wide doorways, ramps, and disability-compliant bathrooms. Moreover, container houses can be constructed on a single level, eliminating the need for stairs or elevators, making it easier for individuals with mobility impairments to navigate their living space. Additionally, container houses can be personalized to include different assistive technologies and equipment. For instance, smart home technologies can be integrated into the design, allowing individuals with disabilities to control aspects of their home environment, such as lighting, temperature, and security, through voice commands or mobile applications. These features promote independence and convenience, enabling individuals with disabilities to live comfortably and safely. Another advantage of container houses is their flexibility in terms of location. They can be easily transported and installed in various areas, even in places with limited housing options. This provides individuals with disabilities the opportunity to live in a community of their choice, closer to amenities and support networks. However, it is crucial to acknowledge that designing container houses for individuals with disabilities requires careful consideration and expertise. Architects, builders, and designers need to possess a deep understanding of universal design principles and disability accessibility guidelines to ensure that the container house meets the individual's specific needs. Collaborating with occupational therapists and other disability professionals is also recommended to create a truly suitable living space. In conclusion, container houses can be a suitable housing option for individuals with disabilities. When modified and designed with careful consideration, container houses offer accessibility, independence, and flexibility, allowing individuals with disabilities to live comfortably and actively participate in their communities.
- Q: Can container houses be designed with a smart home automation system?
- Yes, container houses can definitely be designed with a smart home automation system. The versatility and adaptability of container houses make them compatible with various technological advancements, including smart home automation. Smart home automation systems allow homeowners to control and monitor different aspects of their homes remotely. These systems typically include features such as lighting control, temperature management, security systems, entertainment systems, and more. By integrating a smart home automation system into a container house, homeowners can enjoy the convenience and efficiency of controlling their living environment with just a few taps on their smartphones or through voice commands. Container houses can easily accommodate the necessary infrastructure for a smart home automation system. With the right planning and design, wiring and communication cables can be incorporated into the walls and ceilings of the container house. This ensures a seamless integration of the smart home automation system without compromising the aesthetic appeal or functionality of the living space. Furthermore, container houses are often built with sustainable and eco-friendly principles in mind. Smart home automation systems can contribute to these principles by optimizing energy usage through features like automated lighting and heating control. This not only enhances the overall energy efficiency of the container house but also reduces utility costs in the long run. In conclusion, container houses can definitely be designed with a smart home automation system. The combination of container house adaptability and the convenience of smart home automation offers homeowners a modern and efficient living experience.
- Q: What is the advantage of the container module room?
- the service life of more than 20 years. Sound insulation: the use of empty heat design, noise, good insulation
- Q: Can container houses be designed with a small garden or outdoor space?
- Yes, container houses can certainly be designed with a small garden or outdoor space. The versatility of container houses allows for creative design options, including incorporating outdoor areas such as rooftop gardens, balconies, or patio spaces. These additions not only enhance the aesthetics of the house but also provide residents with a refreshing outdoor retreat.
- Q: Can container houses withstand natural disasters?
- Yes, container houses can withstand natural disasters. The use of durable steel containers as the primary building material makes them highly resistant to extreme weather conditions such as hurricanes, earthquakes, and wildfires. Additionally, these houses can be reinforced and designed with proper structural engineering to ensure their stability and safety during natural disasters.
- Q: Can container houses be designed with a mezzanine level?
- Yes, container houses can be designed with a mezzanine level. The modular nature of container homes allows for flexibility in design, making it possible to incorporate a mezzanine level for additional space or functionality.
- Q: Single-family villas, townhouses, Shuangpin villas, stacked fight the definition of the villas are what?
- independent villa: that is unique, private strong single villa, this type is the villa's oldest one, but also the ultimate form of villa architecture.
- Q: What sizes do container houses come in?
- Container houses come in a variety of sizes to cater to different needs and preferences. The most common sizes for container houses are 20 feet and 40 feet in length. A 20-foot container house typically provides around 160 square feet of living space, while a 40-foot container house can offer around 320 square feet. However, container houses can also be custom-built to suit specific requirements. It is possible to combine multiple containers to create larger living spaces or stack them vertically to create multi-story homes. Some container houses even feature additional extensions or modules to increase the overall living area. Ultimately, the size of a container house depends on individual needs, available space, and budget constraints. Whether you are looking for a compact and minimalist living space or a more spacious and luxurious container home, there are various size options available to accommodate different lifestyles and design preferences.
- Q: Do container houses require a foundation?
- Yes, container houses require a foundation. A strong and stable foundation is necessary to provide support and stability for the structure, especially since container houses are typically heavy and may require additional reinforcement.
- Q: Are container houses suitable for student accommodation?
- Yes, container houses can be suitable for student accommodation. They offer affordability, flexibility, and sustainability, making them an attractive option for students. Container houses are easily customizable and can be designed to provide all the necessary amenities for comfortable living. Their modular nature allows for easy expansion or relocation, making them adaptable to changing student populations. Additionally, container houses can be constructed with eco-friendly materials and are energy-efficient, aligning with the sustainable values often embraced by students.
Send your message to us
Prefabricated houses, low-cost modular housing
OKorder Service Pledge
OKorder Financial Service
Similar products
Hot products
Hot Searches
Related keywords
