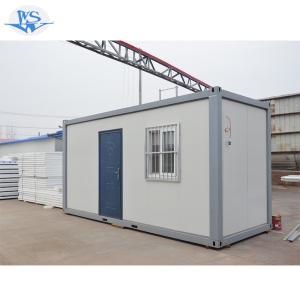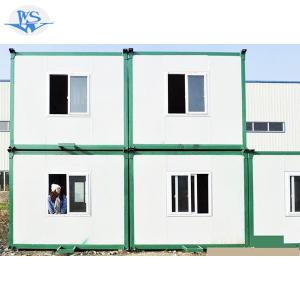Modern design portable sleeping container houses for sale
- Loading Port:
- Tianjin
- Payment Terms:
- TT OR LC
- Min Order Qty:
- -
- Supply Capability:
- 1000 pc/month
OKorder Service Pledge
OKorder Financial Service
You Might Also Like
CNBM INTERNATIONAL Production Base
Container House
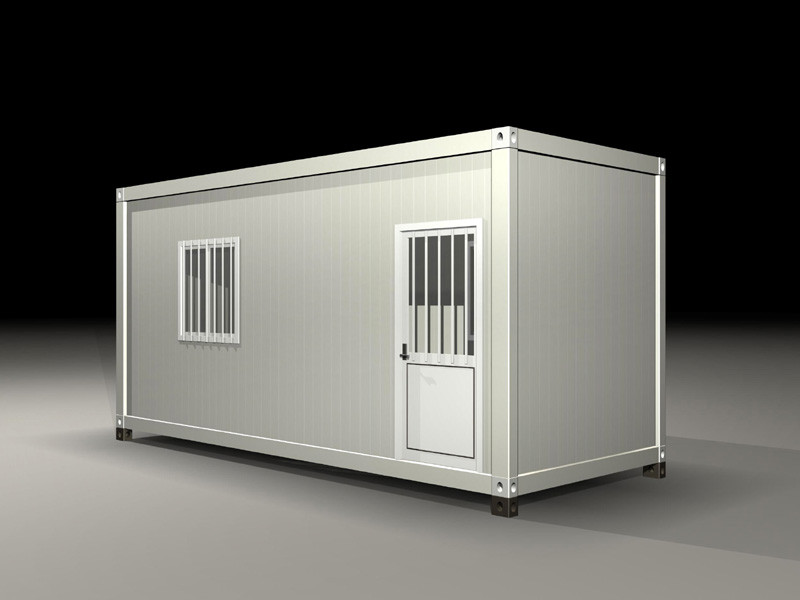
Specification ofcontainer
Size | 5950*2310*2650 |
Roof | Outer color plate+50mm glass wool insulation+ steel frame+ colorful steel ceiling |
Wall panel | 75mm EPS or rock wool composite panels |
Floor | Steel frame+15mm wood vinyl sheet+50mm glass wool insulation+ Color plates waterproof floor |
Door | Special steel doors, security locks, 800*2100mm |
Window | PVC sliding window, with screen window, 960*1000mm |
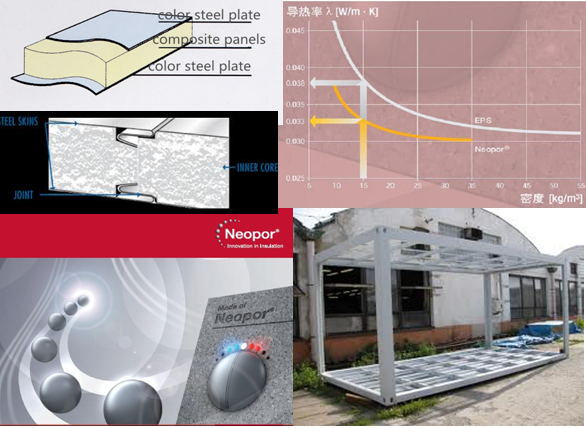
Layout of Container
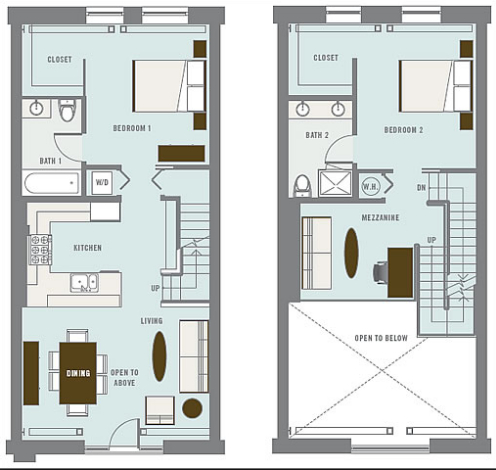
Packing thecontainer
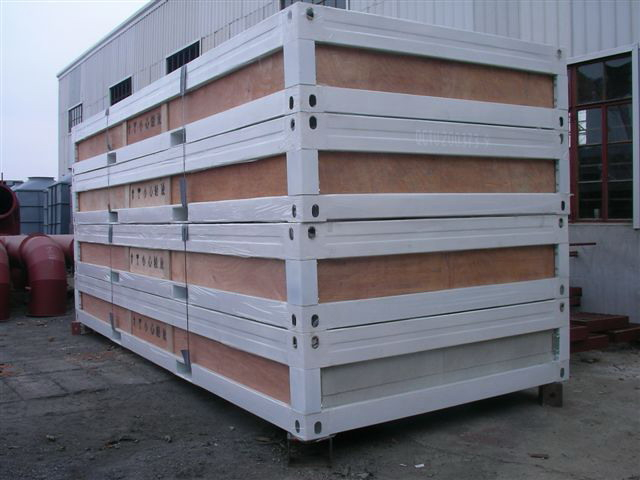
Assembly Process:
Easyto be Assemble and disassemble. Four workers can complete one unit in half day
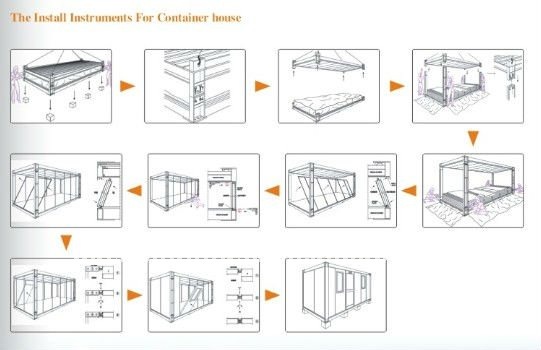
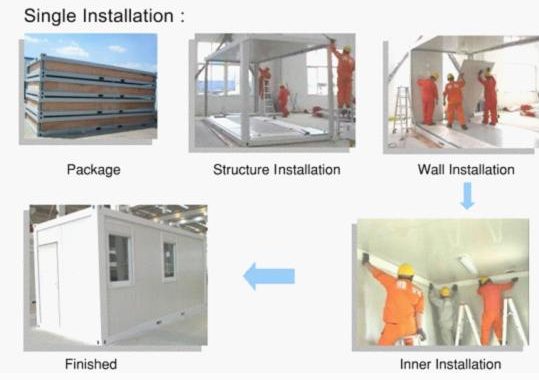
Packing and Transportation:
From our factory to overseas client, there are two ways todelivery the houses. If your port can accept SOC (Shipper’s Owned Container), 4standard cabins can be packed as a 20ft container and shipped naked. If cannot,7standard cabins can be loaded into one 40ft HC.
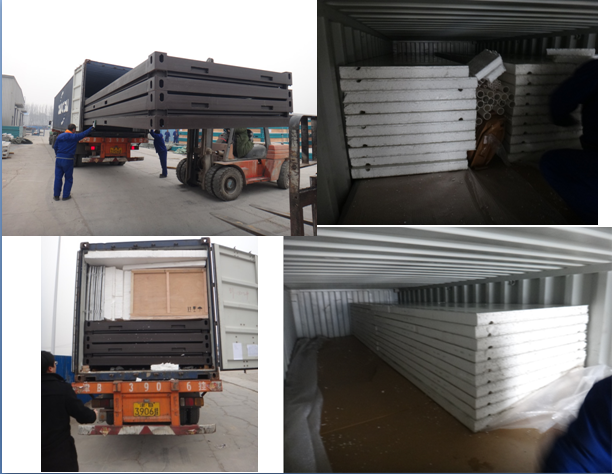
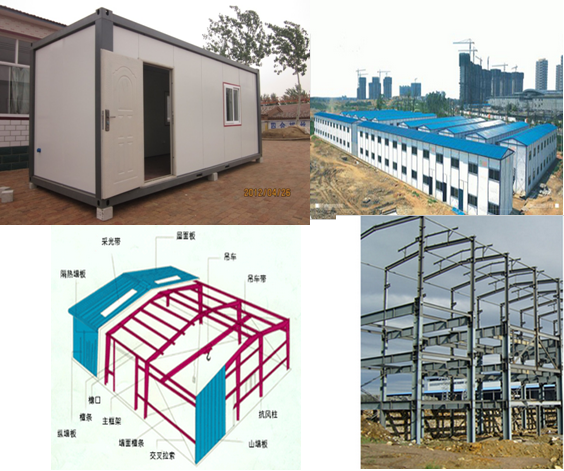
Why choose us
Different types ofhouse we can supply
Our factory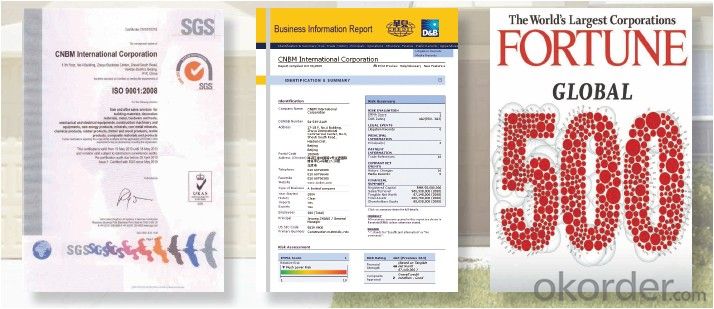
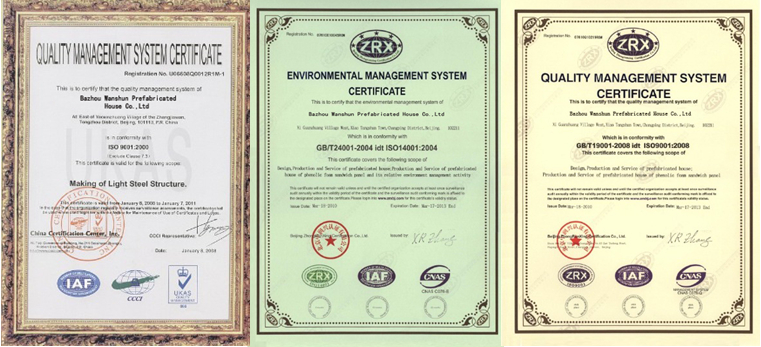
Certificate
- Q:Can container houses be built in urban environments?
- Yes, container houses can be built in urban environments. In fact, container houses have gained popularity in urban areas due to their affordability, sustainability, and flexibility. These houses are constructed by repurposing shipping containers, which are readily available and cost-effective. They can be easily customized and designed to fit into the existing urban landscape. Container houses offer numerous advantages in urban environments. Firstly, they are an environmentally friendly option as they reduce waste by repurposing containers that would otherwise go unused. Additionally, container houses can be built with energy-efficient materials and incorporate sustainable features such as solar panels and rainwater harvesting systems, making them ideal for eco-conscious urban dwellers. Furthermore, container houses are highly adaptable and can be designed to suit various urban spaces. They can be stacked or combined to create multi-story structures, allowing for efficient use of limited land. This flexibility also makes container houses suitable for urban infill projects, where vacant lots or underutilized spaces can be transformed into affordable and attractive housing options. Moreover, container houses can be aesthetically appealing and fit harmoniously within urban neighborhoods. With the right design and architectural elements, container houses can blend seamlessly with traditional houses and buildings. In fact, many urban areas have embraced container house developments, recognizing their potential to revitalize neighborhoods and provide affordable housing solutions. However, it is worth noting that building container houses in urban environments may need to comply with local building codes and regulations. These regulations ensure the safety, structural integrity, and health of the residents. It is essential to work with professionals who have experience in container house construction and are familiar with local regulations. In conclusion, container houses can be successfully built in urban environments. They offer affordability, sustainability, and flexibility, making them an attractive option for urban dwellers. With careful planning, design, and adherence to local regulations, container houses can contribute to the development of vibrant and affordable urban communities.
- Q:How long does it take to build a container house?
- The duration to construct a container house can vary depending on various factors such as the size and complexity of the design, the availability of materials, the expertise of the builders, and any specific customization requirements. However, on average, it typically takes anywhere from a few weeks to a few months to complete the construction of a container house.
- Q:Can container houses be built with a solar power system?
- Yes, container houses can indeed be built with a solar power system. In fact, container houses are often considered ideal for incorporating solar panels due to their modular and versatile design. Solar panels can be easily mounted on the roof of container houses, allowing them to generate clean and renewable energy to power the home. This not only helps reduce reliance on traditional energy sources but also offers the opportunity for off-grid living.
- Q:Can container houses be designed to have a traditional exterior appearance?
- Certainly, container houses can be specifically crafted to possess a traditional exterior look. By employing suitable design principles and architectural methods, container houses can effortlessly assimilate into conventional neighborhoods and imitate the appearance of regular homes. There are multiple ways to attain a traditional exterior appearance for container houses. One possible approach involves utilizing customary construction materials like brick, stone, or wooden siding to cover the exterior of the containers. This technique can contribute to creating a more familiar and visually appealing appearance. Furthermore, incorporating traditional architectural elements such as pitched roofs, dormer windows, porches, and decorative details can further enhance the traditional look of the container house. Another method is the employment of camouflage. By strategically positioning the containers and ingeniously disguising them with landscaping, such as the addition of plants, trees, or fences, the containers can be concealed from view and seamlessly blend into the surrounding environment. This approach allows for a traditional exterior appearance while still taking advantage of the structural benefits and cost-effectiveness of shipping containers. Moreover, interior design plays a vital role in establishing a traditional ambiance. By focusing on traditional furniture, fixtures, and finishes, the interior can complement the traditional exterior and create a unified design concept. It is crucial to note that designing a container house with a traditional exterior appearance necessitates meticulous planning, ingenuity, and the expertise of professionals in architecture and design. They can ensure that the structural integrity of the containers remains intact while achieving the desired traditional appearance. To conclude, container houses can be designed to possess a traditional exterior appearance through the utilization of traditional building materials, architectural elements, camouflage techniques, and appropriate interior design. By employing the right design approach, container houses can seamlessly integrate into traditional neighborhoods and offer an innovative and sustainable alternative to conventional housing.
- Q:Can container houses be designed with a high ceiling?
- Yes, container houses can be designed with a high ceiling. The height of the ceiling in a container house is adjustable and can be customized according to the owner's preferences. By removing the container's original roof and adding extensions or stacking containers vertically, it is possible to create a container house with a high ceiling that offers a spacious and open feel.
- Q:Can container houses be designed with a home office or studio?
- Yes, container houses can absolutely be designed with a home office or studio. In fact, the versatility and flexibility of container homes make them ideal for incorporating dedicated workspaces or creative studios. With careful planning and design, containers can be transformed into functional and comfortable spaces to accommodate various needs. Container homes can be customized and modified to include features such as large windows for natural light, proper insulation for soundproofing, and efficient ventilation systems to ensure a comfortable working environment. They can also be designed with ample storage space, built-in desks, and shelving units to maximize functionality and productivity. Furthermore, container homes offer the advantage of being modular, which means additional containers can be added to create more space as needed. This allows for the expansion or reconfiguration of the home office or studio over time, adapting to changing requirements. Additionally, containers can be modified to suit specific aesthetic preferences and design styles. From rustic to modern, container homes can be customized with various finishes, materials, and architectural elements to create a unique and inspiring workspace. Overall, container houses offer a cost-effective and sustainable solution for those seeking a home office or studio. They provide the flexibility to design and create a dedicated workspace that meets individual needs, all while embracing the innovative and eco-friendly nature of container architecture.
- Q:Are container houses suitable for eco-friendly living?
- Yes, container houses are suitable for eco-friendly living. They are built using recycled shipping containers, reducing the demand for new construction materials. Additionally, container houses can be designed to maximize energy efficiency by incorporating insulation, solar panels, and other sustainable features. They also promote minimalistic living, encouraging resource conservation and reducing environmental impact.
- Q:Are container houses suitable for extreme climates?
- The suitability of container houses in extreme climates depends largely on the design and insulation of the structure. Proper planning and modifications can enable container houses to withstand harsh weather conditions and provide a comfortable living environment. Temperature control is one of the main challenges in extreme climates. Effective insulation can prevent excessive heat loss or gain in container houses. This can be achieved by using high-quality insulation materials and adding extra layers to the walls, floors, and roofs. Insulation also helps to reduce energy consumption for heating or cooling, making container houses more sustainable. In extremely cold climates, container house design can be optimized to maximize heat retention. This may involve installing double-glazed windows, using insulated doors, and incorporating passive solar techniques such as orienting the house to capture sunlight. Additionally, heating systems such as radiant floor heating or wood stoves can enhance thermal comfort inside the container house. In areas with scorching heat or high humidity, container houses can be adapted to provide better ventilation and airflow. This can be achieved by incorporating windows, skylights, or even adding a rooftop garden or green roof to reduce heat absorption. Cross-ventilation can also be achieved by strategically placing windows or using fans to circulate air effectively. Moreover, container houses can be designed to withstand extreme weather events like hurricanes or earthquakes. Reinforcements such as steel frames or additional support columns can be added to increase stability and resilience. However, it is important to note that container houses in extreme climates may require additional maintenance and regular inspections. This is to ensure that the insulation remains intact, there are no leaks, and the structure is in good condition to withstand any weather conditions. In conclusion, container houses can be suitable for extreme climates with proper design, insulation, and modifications. While they may require extra considerations and maintenance, container houses offer an affordable and sustainable housing solution that can withstand the challenges of extreme weather conditions.
- Q:Are container houses resistant to termites or other wood-damaging pests?
- Container houses are generally resistant to termites and other wood-damaging pests because they are primarily constructed using steel and metal materials. However, it's important to note that the wooden components, such as the flooring or interior finishing, may still be susceptible to pest infestation. Regular inspections and preventive measures can help mitigate any potential risks.
- Q:Are container houses safe during earthquakes?
- Container houses can be safe during earthquakes if they are properly designed and built to withstand seismic forces. The safety of container houses during earthquakes depends on various factors such as the structural integrity of the containers, the foundation they are placed on, and the overall construction techniques used. Container houses can be reinforced to make them more resistant to earthquakes. Additional steel reinforcements can be added to the containers' corners and walls to increase their structural strength. These reinforcements help distribute the seismic forces evenly throughout the structure, reducing the risk of collapse during an earthquake. Moreover, the foundation on which the container house is placed plays a crucial role in its earthquake safety. A strong and properly designed foundation can help absorb and dissipate seismic energy, minimizing the impact on the structure. It is essential to ensure the container house is securely anchored to the foundation to prevent it from sliding or toppling over during an earthquake. Additionally, the construction techniques used in building container houses should comply with local building codes and regulations. Adequate insulation, fireproofing, and proper electrical and plumbing installations are also essential for the safety and functionality of the house. It is important to note that no structure can be completely immune to the destructive forces of a severe earthquake. However, with proper design, construction, and adherence to safety standards, container houses can provide a safe and durable living space during seismic events. Consulting with structural engineers and following local guidelines can help ensure the safety of container houses in earthquake-prone areas.
1. Manufacturer Overview |
|
|---|---|
| Location | |
| Year Established | |
| Annual Output Value | |
| Main Markets | |
| Company Certifications | |
2. Manufacturer Certificates |
|
|---|---|
| a) Certification Name | |
| Range | |
| Reference | |
| Validity Period | |
3. Manufacturer Capability |
|
|---|---|
| a)Trade Capacity | |
| Nearest Port | |
| Export Percentage | |
| No.of Employees in Trade Department | |
| Language Spoken: | |
| b)Factory Information | |
| Factory Size: | |
| No. of Production Lines | |
| Contract Manufacturing | |
| Product Price Range | |
Send your message to us
Modern design portable sleeping container houses for sale
- Loading Port:
- Tianjin
- Payment Terms:
- TT OR LC
- Min Order Qty:
- -
- Supply Capability:
- 1000 pc/month
OKorder Service Pledge
OKorder Financial Service
Similar products
New products
Hot products
Hot Searches
