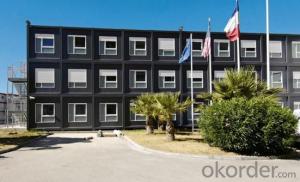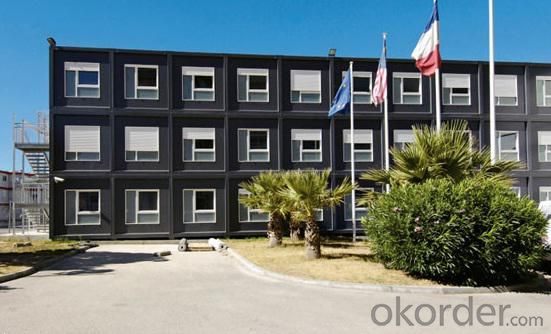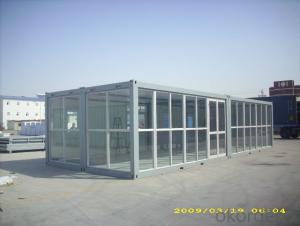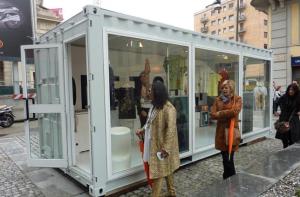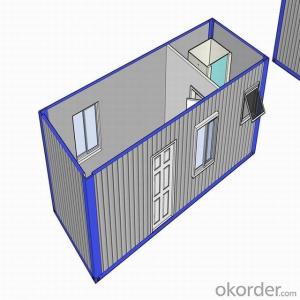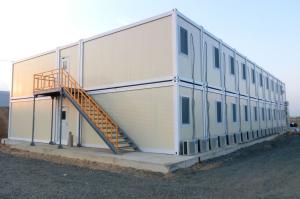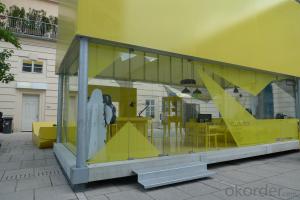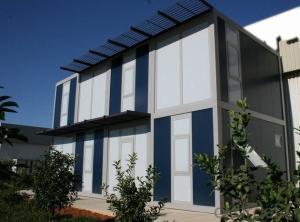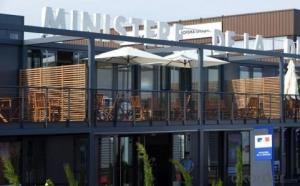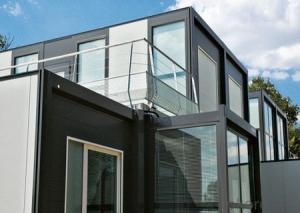High quality container house for Hotel
- Loading Port:
- China Main Port
- Payment Terms:
- TT OR LC
- Min Order Qty:
- -
- Supply Capability:
- -
OKorder Service Pledge
OKorder Financial Service
You Might Also Like
High quality container house for Hotel
Description
The container house is movable as a whole unity. This kind of container house is reusable usually as offices in domestic areas other than as habitable houses. Using a kind of 1150 modulus design, with security nets, doors and floor tile, its firm and safe. Cabinet unit structure for the introduction of steel and cold-formed steel welded together to make up standard components. The house can be designed just as just one unit or connected to a whole from several boxes, by simple connection such as bolts. Easy to assemble.
Container house has a wide range of applications. It can be used in temporary construction site, commercial industry, civil, military and other fields.
Technical Parameters
1).Designed and developed according to the standard size of shipping container;
2).Heatproof and waterproof;
3).Widely used as office, meeting room, dormitory, shop, booth, toilet, storage, kitchen, shower room, etc.
4).Size: 6058 * 2435 * 2790mm;
5).Components: adopts EPS, PU, or rock wool as heat insulation material;
6).All the components of the container house are up to standard and prefabricated with the advantage of easy installation and uninstallation.
7).Easy assembly and disassembly: Only six skilled workers are needed to finish three modular units in 8 hours;
8).One 40ft HQ container can load six sets of 5,950 x 2,310 x 2,740mm standard units or six sets of 6,055 x 2,435 x 2,740mm standard units;
9).The standard unit can be connected together at any direction or stack up to two or three stories;
10).Waterproof design of structure, fireproof, and heat insulation of material ensure the house to resist heavy wind load of 1.5kN/m2 and 7° seismic intensity;
11).Lifespan of the house: 20 to 25 years.
Advantage & Basic Design
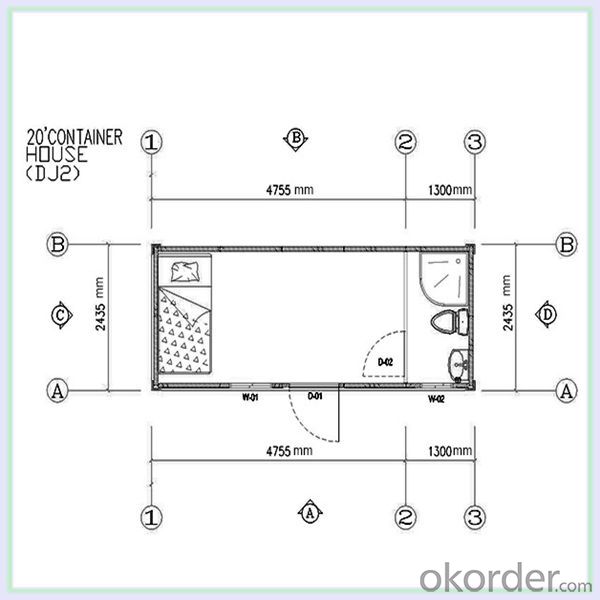
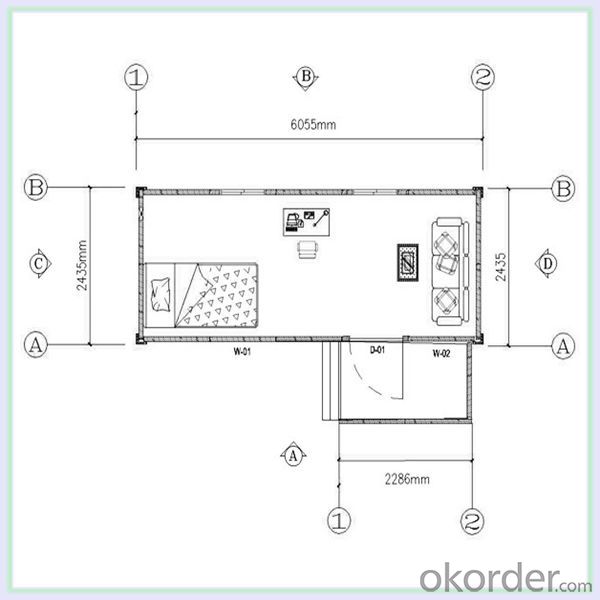
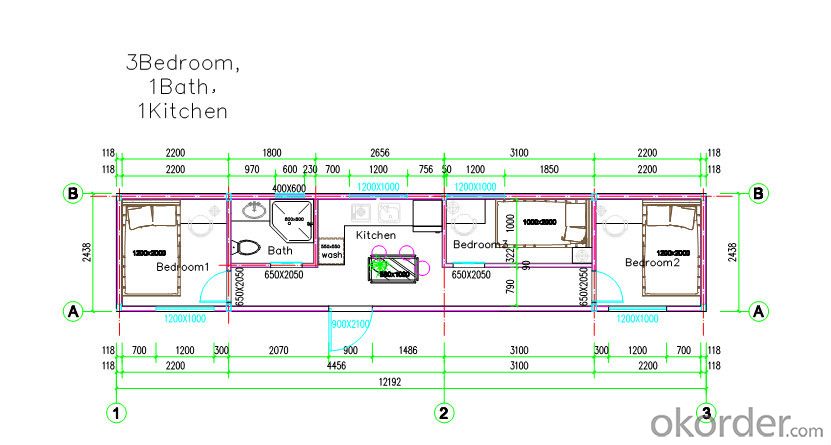
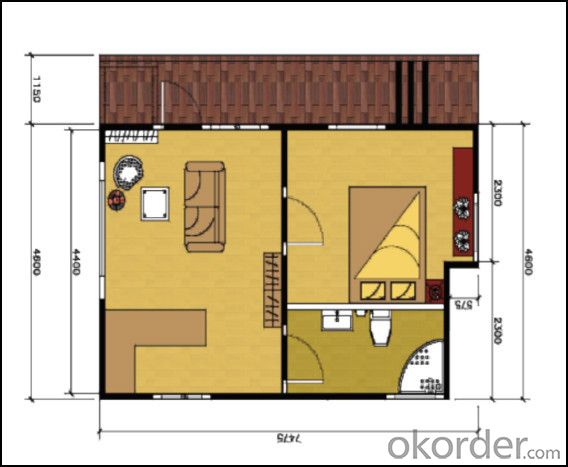
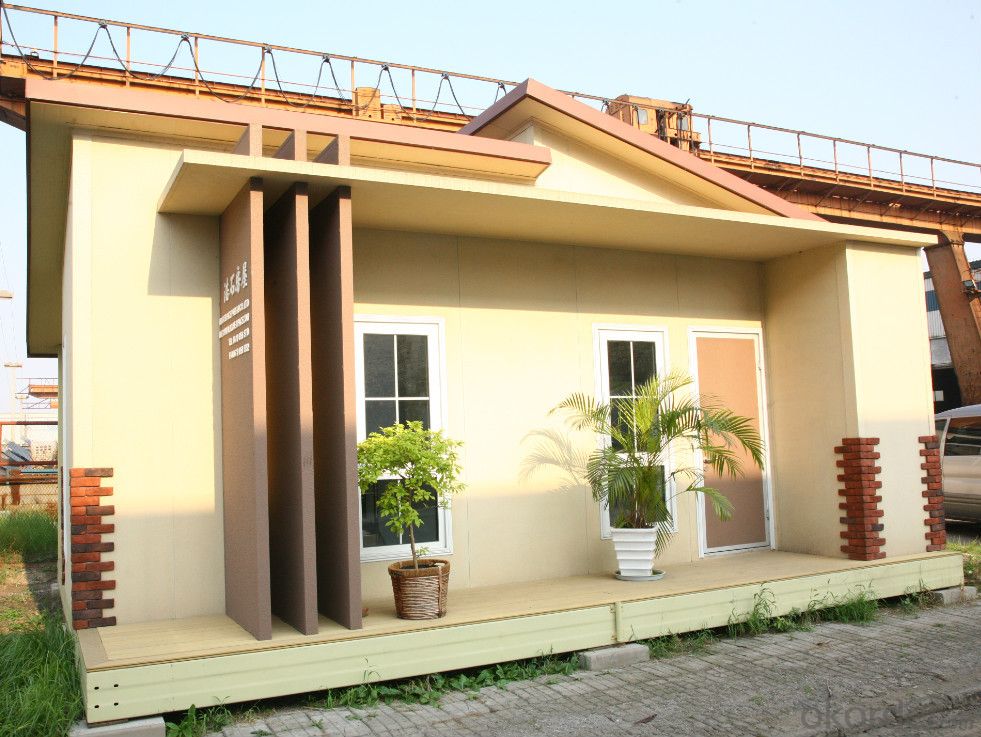
| Construction Efficiency | 2 worker in one day for one unit |
| Long life time | Max. 20 years |
| Roof load | 0.5KN/sqm (can reinforce the structure as required) |
| Wind speed | designing wind speed: 210km/h (Chinese standard) |
| Seismic resistance | magnitudes 8 |
| Temperature | suitable temperature.-50°C~+50°C |
Factory & Shippment
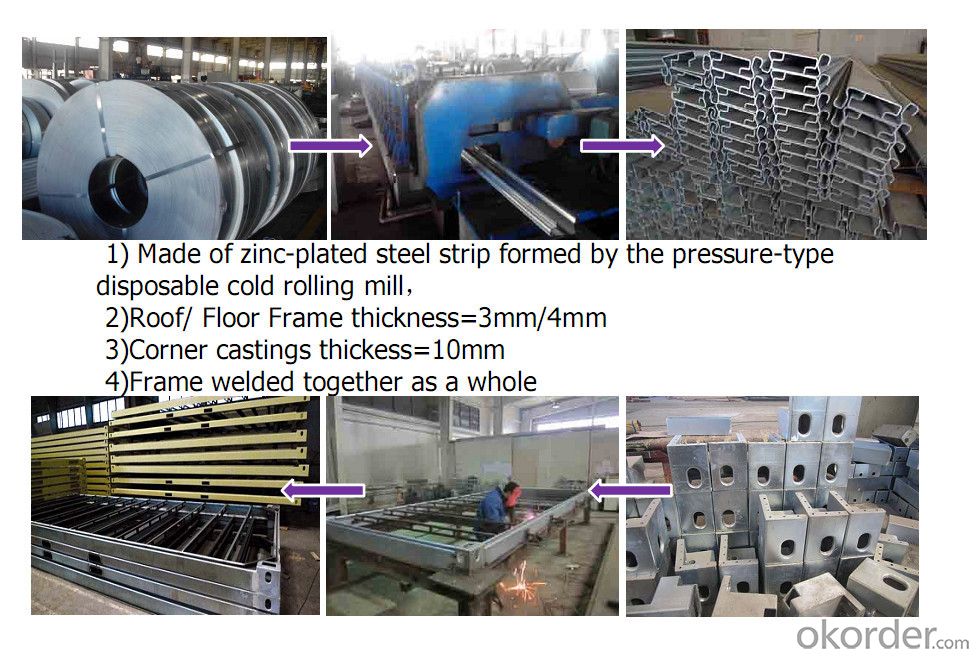
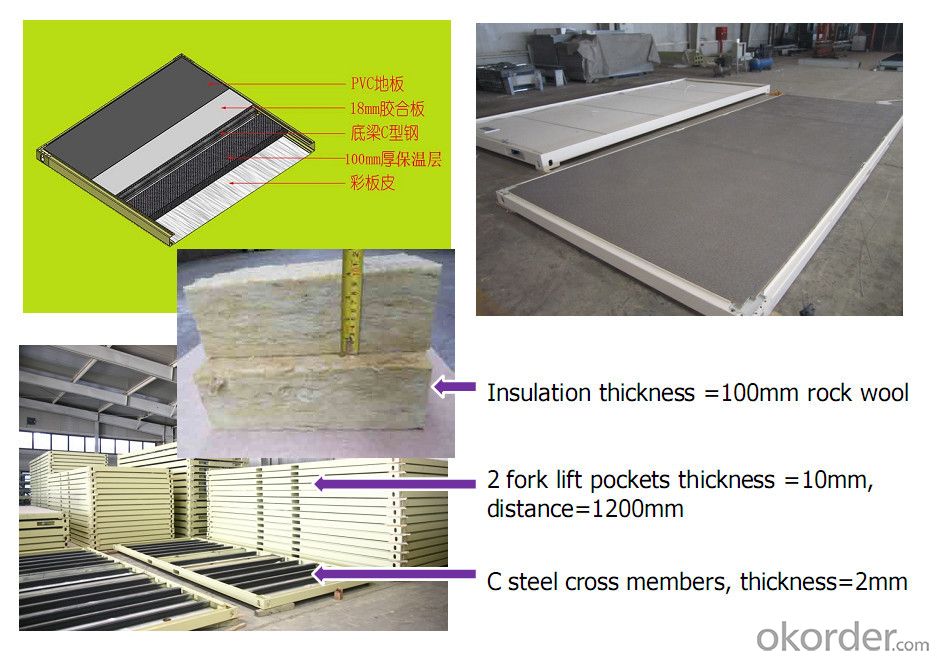
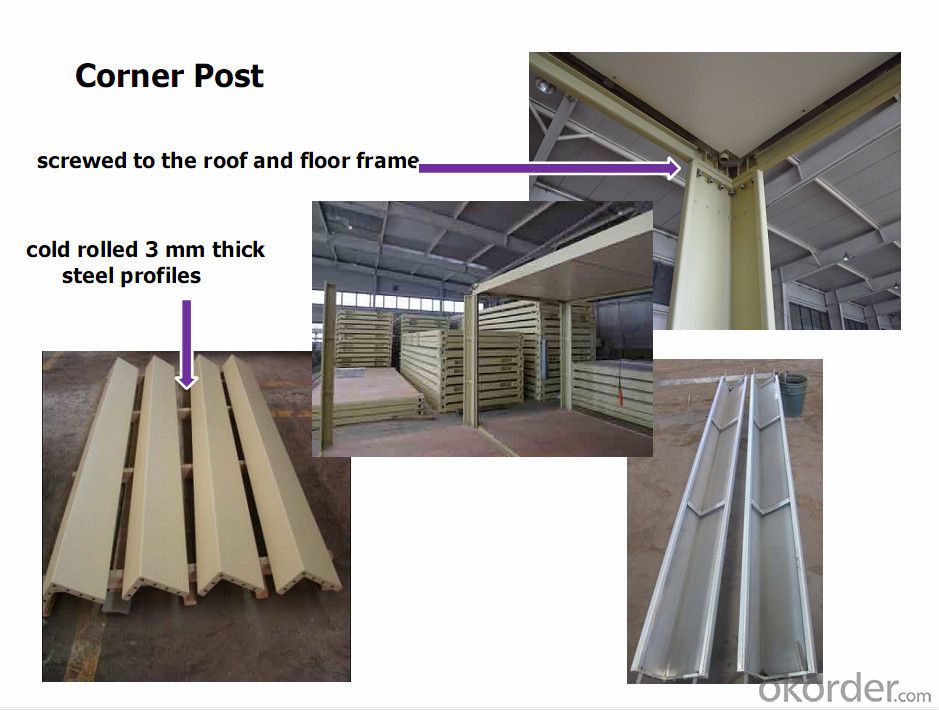
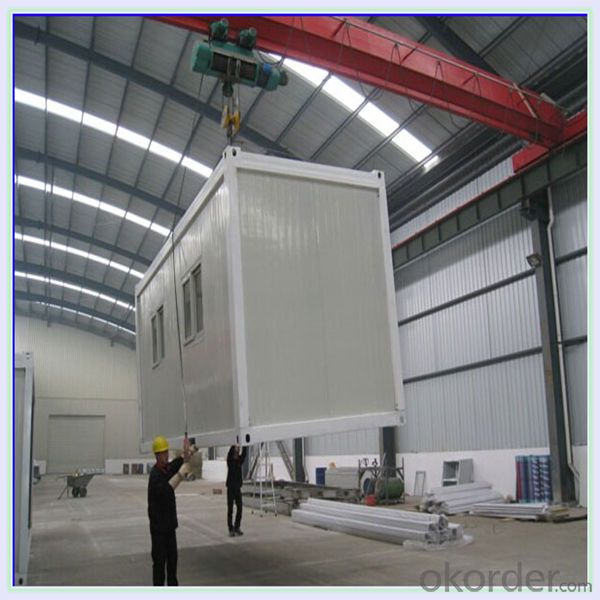
Application
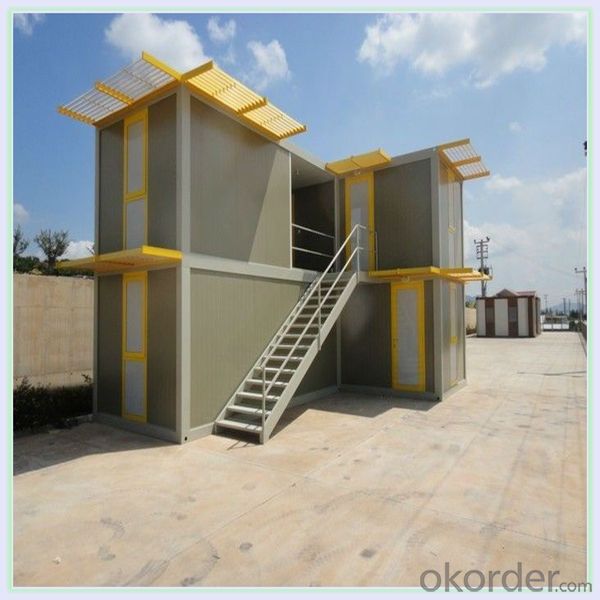
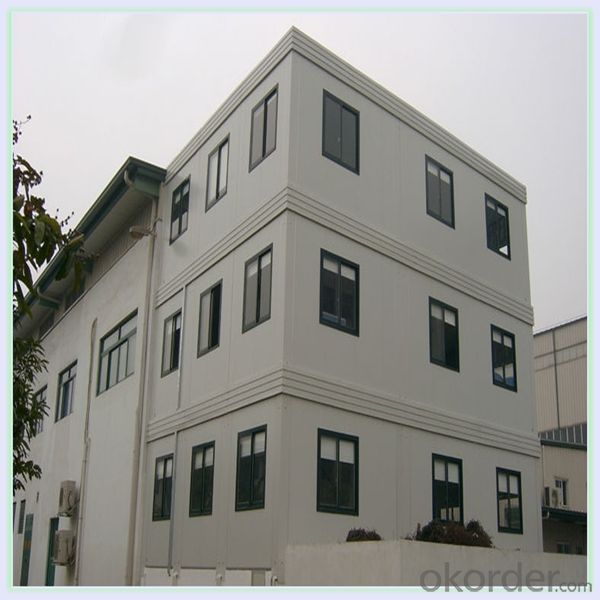
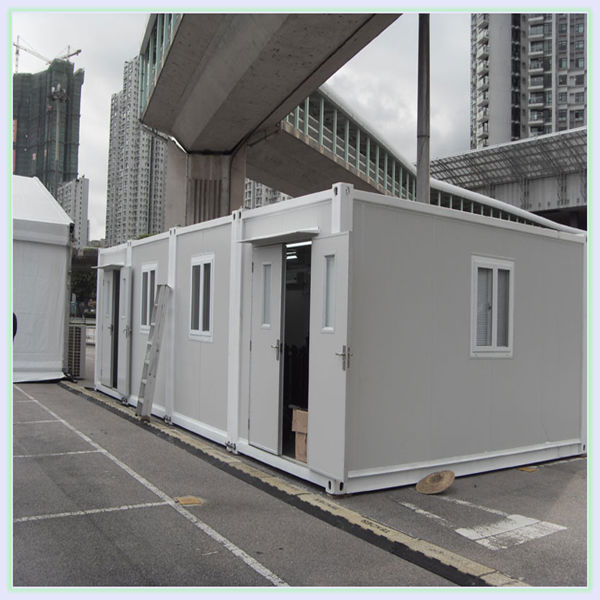
- Q: Can container houses be designed to have a skylight?
- Yes, container houses can definitely be designed to have a skylight. Skylights are a popular feature in many modern homes, and container houses are no exception. With the right planning and design, it is possible to incorporate a skylight into a container house. One approach to adding a skylight to a container house is by using a modified container that already has a roof opening or space for a skylight. This can be achieved by removing a section of the container's roof and replacing it with a skylight or by using a specially designed container with a prefabricated skylight. Another option is to create a custom design where a skylight is added to the container house during the construction process. This may involve cutting an opening in the roof of the container and installing a skylight system that allows natural light to enter the interior space. There are various types of skylights available, such as fixed skylights, vented skylights, and tubular skylights. The choice of skylight will depend on factors such as the size and layout of the container house, the desired amount of natural light, and the overall design aesthetic. Adding a skylight to a container house can bring several benefits. It allows for increased natural light, which can create a more open and spacious feel inside the house. Additionally, skylights can provide passive solar heating during the day, reducing the need for artificial lighting and potentially lowering energy costs. However, it is important to consider the structural integrity and insulation of the container house when adding a skylight. Proper sealing and insulation around the skylight are crucial to prevent leaks, heat loss, or excessive heat gain. In conclusion, container houses can be designed to have a skylight. With careful planning and construction, a skylight can be incorporated into the container house design, providing natural light, energy efficiency, and a unique architectural feature.
- Q: Can container houses be designed with an industrial or warehouse-style appearance?
- Yes, container houses can definitely be designed with an industrial or warehouse-style appearance. With the right modifications and customization, container homes can incorporate elements such as exposed metal structures, large windows, and raw materials to achieve that distinct industrial or warehouse aesthetic. By utilizing innovative design techniques, creative use of materials, and incorporating industrial-inspired finishes, container houses can be transformed into stylish and unique homes that reflect the desired industrial or warehouse-style appearance.
- Q: Can container houses be designed to have a separate entrance?
- Yes, container houses can be designed to have a separate entrance. The modular nature of container homes allows for flexibility in design, enabling the inclusion of multiple entry points to meet the specific needs and preferences of the homeowner.
- Q: Are container houses suitable for elderly individuals?
- Yes, container houses can be suitable for elderly individuals. Container houses can be designed with accessibility features such as ramps, wider doorways, and grab bars to accommodate the mobility needs of elderly individuals. Additionally, container houses can be modified to include single-level layouts to avoid the need for stairs. With proper modifications and considerations, container houses can provide a comfortable and convenient living space for elderly individuals.
- Q: Are container houses sustainable?
- Yes, container houses can be considered as a sustainable housing option. They are designed using repurposed shipping containers, which helps to reduce waste and promote recycling. By using existing containers, we are able to minimize the need for new construction materials, thereby conserving resources and reducing the carbon footprint associated with traditional building methods. Additionally, container houses are highly energy-efficient. The containers themselves are made from durable steel, which provides excellent insulation and helps to regulate temperature. This reduces the reliance on heating and cooling systems, resulting in lower energy consumption. Container houses also have the potential to utilize renewable energy sources such as solar panels, further reducing their environmental impact. By incorporating sustainable design principles and eco-friendly materials, container houses can be made even more sustainable. Furthermore, container houses are highly versatile and can be easily transported, allowing for flexibility and adaptability. This means that they can be relocated and reused, reducing the need for demolition and minimizing waste generation. However, it is important to note that the sustainability of container houses also depends on the construction methods and materials used during the conversion process. It is essential to choose low-impact materials and employ eco-friendly construction techniques to ensure the overall sustainability of the structure. In conclusion, container houses have the potential to be a sustainable housing option due to their use of repurposed materials, energy efficiency, adaptability, and potential for renewable energy integration. However, it is crucial to consider the entire lifecycle of the house and make conscious choices during the construction and conversion process to maximize its sustainability.
- Q: How do container houses compare to tiny houses?
- Container houses and tiny houses are both popular alternatives to traditional homes, but they have distinct differences that set them apart. One major difference is the construction material. Container houses are typically made from repurposed shipping containers, which are durable, weather-resistant, and readily available. On the other hand, tiny houses can be constructed using a variety of materials, such as wood, metal, or even recycled materials. This allows for more flexibility in design and aesthetics. In terms of size, container houses tend to be larger than tiny houses simply because shipping containers provide a larger base to work with. A typical container house can range from 160 to 320 square feet, while tiny houses are usually smaller, ranging from 80 to 400 square feet. This difference in size can affect the layout and functionality of the living space. Another distinction lies in mobility. Tiny houses are often built on wheels, allowing them to be easily transported and relocated. This mobility makes tiny houses a popular choice for those who desire a nomadic lifestyle or want the freedom to move their home to different locations. On the other hand, container houses are generally more stationary due to their heavy and fixed structure. While they can be moved, it requires more effort and logistics. Cost is another factor to consider. Container houses are generally more cost-effective compared to tiny houses because the containers themselves can be purchased at a relatively low price. However, the cost of customization, insulation, plumbing, and other amenities can add up. Tiny houses, on the other hand, can vary widely in price depending on the materials used, level of customization, and the location where it is built. Lastly, both container houses and tiny houses offer unique sustainability benefits. Container houses promote recycling and repurposing by giving shipping containers a second life. Tiny houses, on the other hand, are often designed with energy-efficient features and can use renewable energy sources, such as solar panels, to reduce their environmental impact. In conclusion, container houses and tiny houses have their own advantages and disadvantages. Container houses offer durability, size, and cost advantages, while tiny houses offer mobility and flexibility in design. Ultimately, the choice between the two would depend on personal preferences, lifestyle, and specific needs.
- Q: Are container houses suitable for co-housing communities?
- Yes, container houses can be suitable for co-housing communities. Container houses are a cost-effective and sustainable option for creating affordable housing solutions. They can be easily modified and customized to meet the specific needs and preferences of the co-housing community members. Container houses offer several advantages for co-housing communities. Firstly, they are relatively quick to construct, allowing for a faster occupancy and quicker establishment of the community. This can be beneficial for communities that want to start living together as soon as possible. Secondly, container houses are highly flexible in terms of design and layout. They can be stacked or arranged in various configurations to create different types of communal spaces or private units. This flexibility allows for customization and adaptation to the specific needs of the co-housing community, whether it's creating shared common areas or individual living spaces. Additionally, container houses are often built using recycled materials, contributing to sustainability and reducing environmental impact. This aligns well with the values of many co-housing communities that prioritize sustainable living and eco-friendly practices. Container houses also offer a unique aesthetic appeal, which can foster a sense of community identity and pride. The creative use of containers can create a visually interesting and distinctive community, setting it apart from traditional housing options. However, it's important to note that container houses may have some limitations. They typically have limited insulation, which can lead to higher energy consumption and potentially uncomfortable living conditions. Proper insulation and climate control systems would need to be implemented to ensure the comfort of the residents. Furthermore, container houses may require additional permits and approvals from local authorities, depending on the location and regulations. Co-housing communities considering container houses should ensure that they comply with all legal requirements and obtain the necessary permits before proceeding with the project. In conclusion, container houses can be a suitable option for co-housing communities due to their cost-effectiveness, flexibility, sustainability, and unique aesthetic appeal. However, it's important to address the potential limitations and challenges associated with container houses to ensure the long-term suitability and comfort of the community members.
- Q: Can container houses be expanded in the future?
- Yes, container houses can be expanded in the future. One of the main advantages of using shipping containers as building materials is their modular nature, allowing for easy expansion. Additional containers can be added to the existing structure, either vertically or horizontally, to create more living space. The containers can be connected through various methods such as welding or bolting to ensure stability and structural integrity. Furthermore, the interior layout can be reconfigured to accommodate the expansion, with walls being removed or added as needed. This flexibility makes container houses a great option for those looking to expand their living space in the future.
- Q: Can container houses be designed to have a spacious dining area?
- Yes, container houses can definitely be designed to have a spacious dining area. While the size and layout of a container may initially seem limiting, with the right design and planning, it is absolutely possible to create a spacious and comfortable dining area within a container house. One approach to maximizing the space available in a container house is through open concept designs. By removing unnecessary walls and partitions, the dining area can seamlessly flow into the adjacent living or kitchen area, creating an overall sense of spaciousness. Additionally, incorporating large windows or glass walls can bring in natural light and visually expand the space, making it feel larger and more open. Another design consideration is the use of multi-functional furniture. By choosing dining tables and chairs that can be folded or collapsed when not in use, the dining area can easily be transformed into a more open and flexible space. Storage solutions, such as built-in shelves or cabinets, can also help to declutter the dining area, allowing it to appear more spacious. Furthermore, utilizing creative storage solutions can free up floor space and contribute to a more open dining area. For example, hanging pots and pans or utilizing vertical storage for dishes and utensils can help maximize the available space in the kitchen, freeing up room for a larger dining area. In summary, with thoughtful planning, creative design solutions, and the use of multi-functional furniture, container houses can be designed to have a spacious dining area. The key is to optimize the available space and create a functional and visually appealing layout that maximizes both comfort and functionality.
- Q: Can container houses be easily transported to different locations?
- Yes, container houses are designed to be easily transported to different locations. One of the main advantages of container houses is their mobility. These houses are built using shipping containers, which are specifically designed for transportation purposes. They can be easily loaded onto trucks, ships, or trains for transportation to different locations. Additionally, container houses are lightweight and compact, making them convenient for long-distance travel. They can be easily dismantled and reassembled at a new location, allowing for quick and efficient relocation. Overall, container houses offer a flexible and convenient housing solution that can be easily transported to different locations.
Send your message to us
High quality container house for Hotel
- Loading Port:
- China Main Port
- Payment Terms:
- TT OR LC
- Min Order Qty:
- -
- Supply Capability:
- -
OKorder Service Pledge
OKorder Financial Service
Similar products
Hot products
Hot Searches
Related keywords
