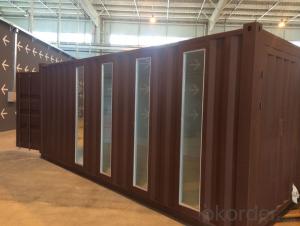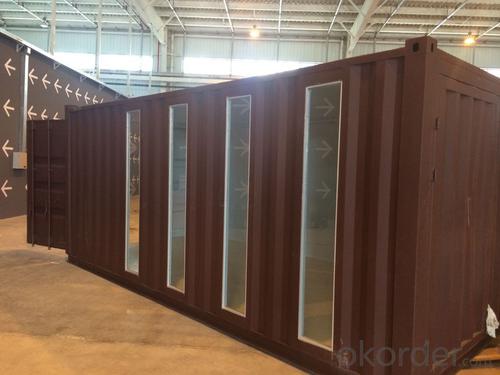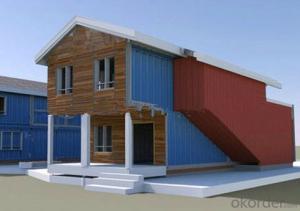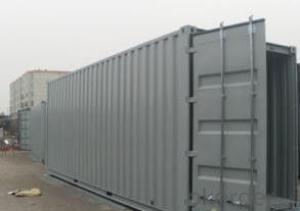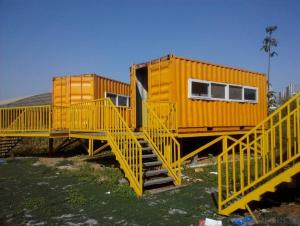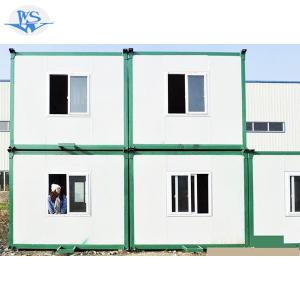Shipping container prefabricated modular housing high cost
- Loading Port:
- China Main Port
- Payment Terms:
- TT OR LC
- Min Order Qty:
- -
- Supply Capability:
- -
OKorder Service Pledge
OKorder Financial Service
You Might Also Like
Specifications
1low cost modular house. low cost
2. easy installation
3 Green and environmental material
4. Power-Saved
Specifications
1. Firm structure and multiple use.
2. Lost cost and convenient in shippment.
CNBM INTERNATIONAL LOW COST PREBUILT CONTAINER HOUSES
Product description
1. Container house is a unit house with the size of 6055mm*2435mm*2740mm.
2. The container house adopts EPS, glass wool or rock wool as heat insulation material.
3. All the components are standard and prefabricated with the advantage of assembling and disassembling easily. Six skilled workers can finish three modular units in 8 hours.
4. 4sets of standard container house can be packed together to replace the shipping space of one 20ft container.
5. The container house can be linked freely at length, width and height through the linking kits for bigger structure and different layout.
6. Waterproof design of galvanized structure, fireproof and heat insulation of material ensure the house to resist heavy wind load of 0.6KN/m2and 8 degree seismic intensity.
7. The life span of the house is 20-25 years.
Characteristics
1. Cost Effectiveness
2. Chemical free, and lower waste
3. Easy to erect
4. Safety
5. Fireproof, termite free
6. Strong and durable – weatherproof, anti-seismic
7. Materials will not shrink, rot or warp
8. Pre-galvanized for rot and corrosion prevention
Benefits of factory built prefabricated houses and villas
| |
Very little maintenance | Reduce environmental pollution and save water |
Ease and speed of erection | Easily transportable |
Aesthetically pleasing | Buildings can be relocated |
Priced more economically than brick | Buildings can be designed by your choice
|
- Q: Can container houses be designed to have a rooftop terrace?
- Yes, container houses can be designed to have a rooftop terrace. The modular nature of container homes allows for customization and flexibility in design. By incorporating proper structural support and engineering, container houses can easily accommodate a rooftop terrace, providing additional outdoor space and enhancing the overall living experience.
- Q: Can container houses be built with a solar power system?
- Yes, container houses can indeed be built with a solar power system. In fact, container houses are often considered ideal for incorporating solar panels due to their modular and versatile design. Solar panels can be easily mounted on the roof of container houses, allowing them to generate clean and renewable energy to power the home. This not only helps reduce reliance on traditional energy sources but also offers the opportunity for off-grid living.
- Q: Can container houses be transported easily?
- Yes, container houses can be transported easily. One of the main advantages of using shipping containers for housing is their mobility. These containers are specifically designed to be transported by trucks, trains, and ships, making them inherently easy to move from one location to another. They are built to withstand rough handling during transportation and are equipped with corner castings, which allow for easy lifting and stacking using cranes or forklifts. Additionally, container houses can be easily loaded and unloaded onto trailers or flatbed trucks, making them highly portable. This portability makes container houses an excellent choice for temporary or mobile housing solutions, such as disaster relief, construction sites, or remote locations.
- Q: Do container houses require building permits?
- Indeed, building permits are typically necessary for container houses. The requirements and regulations for construction vary depending on the jurisdiction and location, but container houses are generally classified as permanent structures, necessitating the appropriate permits. These permits serve to guarantee that the construction adheres to safety standards, zoning regulations, and other relevant guidelines. To ascertain the specific prerequisites and regulations for constructing a container house in your area, it is crucial to conduct research and seek guidance from local authorities, professional architects, or builders.
- Q: Are container houses suitable for cold climates?
- Yes, container houses can be suitable for cold climates with proper insulation and design considerations. While shipping containers are made of steel and can transfer heat quickly, they can be insulated and modified to withstand cold temperatures. Adding high-quality insulation materials, such as spray foam or rigid foam, to the walls, floors, and ceilings can help retain heat inside the container. Additionally, insulating the roof and using double-glazed windows will further improve thermal performance and prevent heat loss. Proper ventilation is also essential in cold climates to prevent condensation and maintain a healthy indoor environment. Installing a ventilation system with heat recovery can help retain the warmth while exchanging stale indoor air with fresh outdoor air. In terms of design, orienting the container house to take advantage of natural sunlight and heat gain is important. Large windows on the southern side of the house can help capture the sun's warmth during the day, reducing the need for additional heating. Additionally, incorporating passive solar design principles, such as thermal mass, can help store and release heat throughout the day. It's worth noting that container houses in cold climates may require additional heating sources, such as electric heaters, wood-burning stoves, or even radiant floor heating, to ensure adequate warmth during extreme cold weather. However, with proper insulation, design considerations, and additional heating options, container houses can be made suitable for cold climates.
- Q: Can container houses be designed with a modern coworking space?
- Yes, container houses can definitely be designed with a modern coworking space. With proper planning and design, container houses can be transformed into vibrant and functional coworking spaces. The modular nature of container houses allows for easy customization of the interior layout, making it possible to incorporate open workspaces, private offices, meeting rooms, and collaborative areas. Additionally, container houses can be equipped with modern amenities such as high-speed internet, ergonomic furniture, and advanced technology infrastructure to meet the needs of a modern coworking environment.
- Q: Are container houses suitable for mountainous regions?
- Yes, container houses can be suitable for mountainous regions. Their modular design and flexibility make them an ideal choice for such areas. Container houses are durable, can withstand harsh weather conditions, and can be easily transported to remote locations. Additionally, their sustainability and cost-effectiveness make them a practical option for mountainous regions, where traditional construction materials and methods may be limited or expensive.
- Q: What is the cost of a container house?
- The cost of a container house can vary depending on several factors such as the size, design, location, and additional features. On average, a basic container house can cost anywhere from $20,000 to $50,000. However, this estimate may increase if you opt for larger container sizes, customized designs, high-end finishes, or additional amenities such as plumbing, electrical systems, and insulation. It is also important to consider the cost of permits, land purchase or rental, transportation, and site preparation when calculating the total cost of a container house. Ultimately, it is recommended to consult with professionals or contractors who specialize in container homes to get a more accurate estimate based on your specific requirements and preferences.
- Q: Can container houses be designed to have a small balcony or terrace?
- Absolutely, container houses can be designed with a charming balcony or terrace. Although shipping containers are typically used as the primary structure, the design possibilities are boundless. Balconies or terraces can be incorporated into container houses to expand the living area and offer outdoor spaces. There are various design approaches to creating a small balcony or terrace in a container house. One option is to remove a section of the container wall and replace it with large sliding or folding glass doors that open onto a balcony. This allows for a seamless integration of indoor and outdoor living, enhancing the perception of space. Another approach involves utilizing the container house's roof as a terrace. By strengthening the roof structure and adding safety features like railings, a practical outdoor space can be fashioned. This rooftop terrace can be accessed through an external staircase or even an internal one within the container house. When designing a balcony or terrace for a container house, it is crucial to take into account structural integrity and weight distribution. To ensure the structure's safety and stability, it may be necessary to incorporate proper support systems such as additional steel beams or columns. Moreover, careful consideration should be given to the choice of materials for the balcony or terrace, as they must withstand outdoor elements. Durable and weather-resistant materials like composite decking or concrete can be used to create a functional and visually appealing outdoor space. In conclusion, container houses can absolutely include a small balcony or terrace. By meticulously planning, making structural adjustments, and using suitable materials, container houses can offer a delightful and comfortable outdoor living experience.
- Q: Can container houses be built with a security system?
- Absolutely! It is indeed possible to incorporate a security system into container houses. Similar to traditional houses, container houses offer a range of security features to guarantee the well-being and safety of residents. Firstly, container houses can be equipped with the same types of security systems found in conventional homes, including burglar alarms, motion sensors, and security cameras. These systems can be strategically installed at entry points like doors and windows to detect any unauthorized access or suspicious activity. Moreover, container houses can make use of smart home technology to heighten security measures. This entails employing smart locks that can be controlled remotely through a smartphone application, ensuring that only authorized individuals can gain entry. By integrating with a home security system, homeowners can receive alerts and notifications on their phones in the event of any security breaches. Furthermore, container houses can reinforce their security by implementing measures that are specific to their unique structure. For example, the robust steel walls of container houses act as a deterrent to potential intruders. Windows can be fortified with security films or bars, while doors can be equipped with robust locks and deadbolts. Ultimately, the level of security in a container house can be tailored to meet the specific requirements and preferences of the homeowner. Whether opting for basic security measures or advanced smart home security systems, container houses can be constructed to provide a secure and protected living environment.
Send your message to us
Shipping container prefabricated modular housing high cost
- Loading Port:
- China Main Port
- Payment Terms:
- TT OR LC
- Min Order Qty:
- -
- Supply Capability:
- -
OKorder Service Pledge
OKorder Financial Service
Similar products
Hot products
Hot Searches
Related keywords
