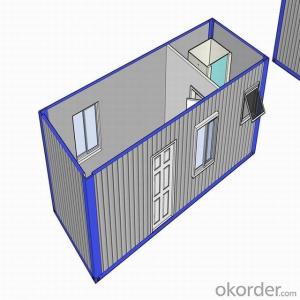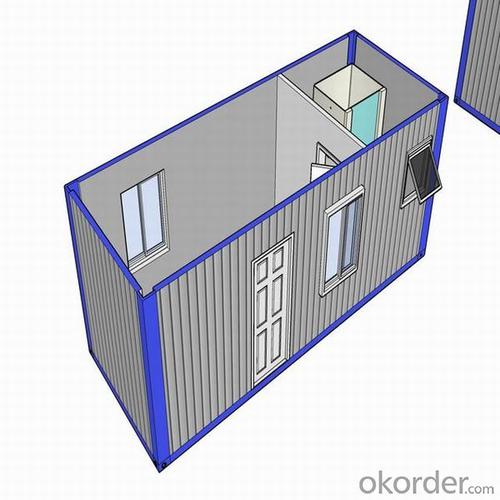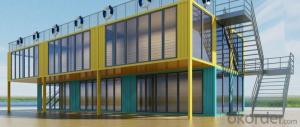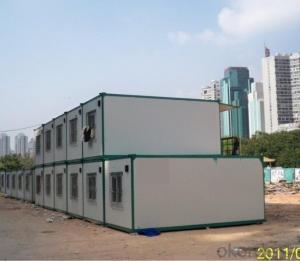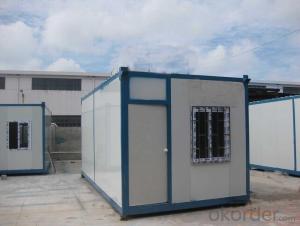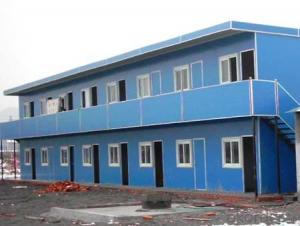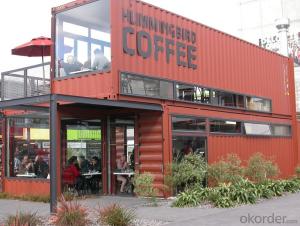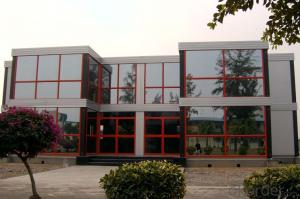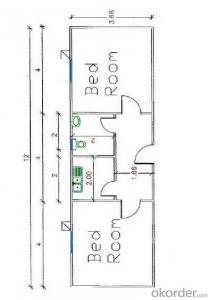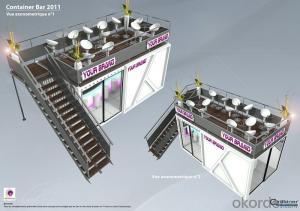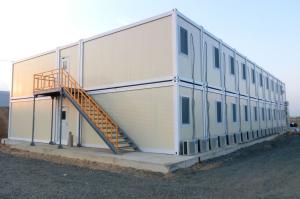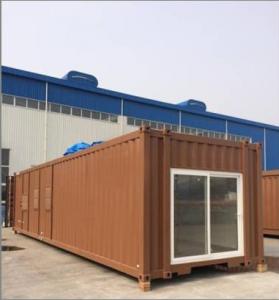Container House for office
- Loading Port:
- China Main Port
- Payment Terms:
- TT OR LC
- Min Order Qty:
- -
- Supply Capability:
- -
OKorder Service Pledge
OKorder Financial Service
You Might Also Like
Description:
The steel structure is strong and firm, wind resistance capacity>220-280km / h, seismic resistance capacity >grade 8. Completed galvanized steel frame, anti-rust and especially for seaside and high humidity area. Time and Labor saving and Easy assembly: Two skilled workers can finish assembling one standard unit within 3 hours Flexible combination: Multiple modular buildings can be easily combined horizontally and vertically. Wide applications: Can be used as warehouse, home, villa, toilet, shower, shop, hotel, camp, workshop, office, hospital etc. Cost-effective and Easy transportation way: 8 units / 40’HQ loading High mobility: Completed lifting and easy to move from one site to another site. |
Specifications:
Size:
Material List:
| ||||||||||||||||||||||
Applications:
|
Competitive Advantage:
|
company profile
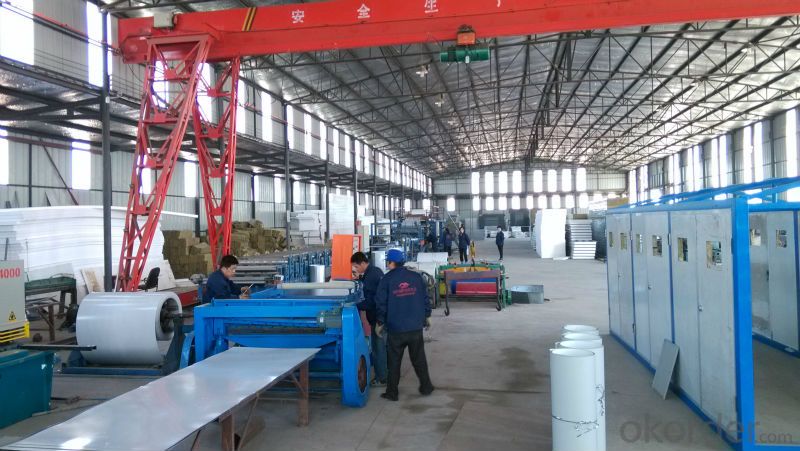
- Q: Can container houses be designed with a minimalist or Scandinavian style?
- Yes, container houses can definitely be designed with a minimalist or Scandinavian style. The beauty of container houses lies in their versatility and adaptability, allowing for endless design possibilities. Both minimalist and Scandinavian styles emphasize simplicity, functionality, and clean lines, which can be easily achieved with the use of containers. In a minimalist container house, the focus is on decluttering and creating open, uncluttered spaces. The clean and industrial aesthetic of containers perfectly aligns with the minimalist philosophy. The use of neutral colors, such as white, gray, or beige, along with minimal furnishings and decor, can create a serene and uncluttered environment. Large windows and skylights can be incorporated to maximize natural light and create a sense of openness. On the other hand, a Scandinavian container house can feature elements of warmth, coziness, and natural materials. A combination of light-colored wood, such as pine or birch, and white or light-colored walls can create a bright and airy feel. Scandinavian design often incorporates elements of nature, so introducing plants, greenery, and natural textures like rattan or jute can enhance the overall aesthetic. Furniture with clean lines and functional design, such as mid-century modern pieces, can complement the Scandinavian style. Ultimately, the design possibilities for container houses are limitless, and they can easily be tailored to suit any desired style, including minimalist and Scandinavian. With careful planning and attention to detail, container houses can be transformed into stylish and functional homes that reflect the desired aesthetic.
- Q: Are container houses suitable for youth or student housing?
- Yes, container houses can be suitable for youth or student housing. They are affordable, eco-friendly, and can be easily customized to meet the specific needs of students. Additionally, container houses are portable, allowing students to move them to different locations as needed.
- Q: Are container houses structurally sound?
- Indeed, container houses boast remarkable structural stability. Engineered to endure harsh weather conditions and the demands of being stacked upon one another during transit, shipping containers are crafted from robust high-strength steel. Remarkably, even after being transformed into homes, their structural integrity remains intact. Furthermore, it is possible to reinforce container houses with supplementary support beams or weld them together to fashion more expansive living areas. Given the appropriate engineering and construction measures, container houses can effortlessly meet or surpass the structural criteria set for conventional homes.
- Q: Are container houses resistant to noise pollution or traffic noise?
- Container houses can provide some level of resistance to noise pollution or traffic noise, but it ultimately depends on the materials and construction methods used. The thick steel walls of shipping containers can help to block out some external noise, making them more resistant to noise pollution compared to traditional houses made of lighter materials. However, it is important to note that container houses can still be susceptible to noise penetration through gaps and openings in the structure, such as windows, doors, or ventilation systems. Therefore, proper insulation and soundproofing measures should be taken during the construction process to enhance their noise resistance capabilities. Installing double-glazed windows, using acoustic insulation materials, and sealing any gaps can significantly reduce the impact of traffic noise or other external sounds. Additionally, the location of the container house also plays a crucial role in determining its resistance to noise pollution. Placing the house away from busy roads or other noisy environments can further minimize the impact of traffic noise.
- Q: Can container houses be designed with a traditional performance stage?
- Yes, container houses can be designed with a traditional performance stage. Container houses are highly versatile and can be customized and modified to meet specific needs and preferences. With careful planning and design, it is possible to incorporate a traditional performance stage into a container house. The first consideration would be the size and layout of the container house. Depending on the available space and the desired size of the performance stage, the layout can be adjusted accordingly. The stage can be placed in a central area of the container house or in a dedicated room or area, depending on the preference of the homeowner. Next, the structural integrity of the container house should be taken into account. Container houses are designed to be sturdy and durable, but any modifications to the structure should be done in consultation with a professional engineer or architect to ensure that it can support the weight and requirements of a performance stage. Lighting and acoustics are also important factors to consider. To create a traditional performance stage ambiance, appropriate lighting fixtures and sound systems can be installed. Soundproofing materials can be used to optimize the acoustics of the container house, ensuring that the stage performances are of high quality. Additionally, the stage design can be customized to suit the homeowner's preferences. Traditional performance stages often have specific features like curtains, backdrops, and seating arrangements. These elements can be incorporated into the design of the container house to create an authentic and functional performance space. In conclusion, container houses can indeed be designed with a traditional performance stage. With proper planning, structural modifications, and attention to lighting and acoustics, a container house can be transformed into a unique and versatile space for hosting traditional performances.
- Q: Can container houses be designed to have a comfortable living room space?
- Certainly, container houses can be designed to possess a comfortable living room area. Although the initial structure of a container may appear limiting, through the utilization of appropriate design techniques and effective space management, container houses can indeed offer a snug and welcoming living room space. To establish a comfortable living room in a container house, several factors warrant consideration. Firstly, it is crucial to meticulously plan the layout and arrangement of furniture to maximize the available space. The incorporation of modular or multi-functional furniture pieces can prove advantageous in conserving space and providing flexibility. For instance, employing a sofa bed or a coffee table with storage compartments can serve multiple purposes. Moreover, the use of suitable lighting holds the potential to significantly enhance the comfort of the living room. By strategically placing windows or skylights, an adequate amount of natural light can be infused. Additionally, the selection of artificial lighting fixtures should aim to create a warm and inviting atmosphere. Furthermore, the choice of colors and materials can substantially influence the perception of comfort in a container house living room. Opting for lighter colors and natural materials like wood or fabric can foster a cozy and hospitable ambiance. It is also essential to consider proper insulation and ventilation to ensure a comfortable temperature throughout the year. Lastly, the addition of personal touches and decorative elements can contribute to a more inviting and personalized living room space. Artwork, plants, or textiles that reflect the homeowner's taste and style can be incorporated. In conclusion, container houses can be designed to possess a comfortable living room space through careful planning of layout, appropriate lighting choices, suitable color and material selection, consideration of insulation and ventilation, and the inclusion of personal touches. With these design considerations, container houses can offer a cozy and gratifying living experience.
- Q: Can container houses be connected to public utilities?
- Yes, container houses can be connected to public utilities. In fact, many container homes are designed to be fully functional and self-sufficient, meaning they can be connected to the grid for electricity, water, and sewer services. To connect a container house to public utilities, certain modifications and infrastructure may be required. For example, electrical wiring and plumbing systems need to be properly installed to connect to the grid. Additionally, water and sewer connections may need to be extended from the main lines to the container house. However, with the right planning and professional assistance, container houses can easily be connected to public utilities just like any other traditional home.
- Q: Can container houses be designed with a home gym?
- Container houses are certainly capable of being designed with a home gym. These houses offer a high level of customization, making it possible to transform them into any kind of living area, including a home gym. The adaptable and open layout of container houses allows for the inclusion of various amenities, such as exercise equipment, weights, and even room for yoga or aerobics. Moreover, containers can be modified to feature large windows or skylights, which bring in natural light and create a spacious atmosphere within the home gym. With careful planning and design, container houses can be personalized to meet individual fitness needs and preferences, resulting in a functional and convenient workout space inside the container.
- Q: What are the sizes of container houses?
- Container houses, otherwise referred to as shipping container homes, are available in various sizes. The most commonly seen sizes are 20 feet and 40 feet in length. A container home that is 20 feet long typically offers around 160 square feet of living space, while a container home that is 40 feet long provides approximately 320 square feet. Nevertheless, these sizes can be personalized and adjusted to meet individual needs and preferences. Some container houses make use of multiple containers to create larger living areas. For example, the combination of two 20-foot containers can result in approximately 320 square feet of living space, and three 20-foot containers can provide around 480 square feet. Furthermore, container houses can be stacked or interconnected to create multi-level structures or spacious designs. This allows for greater flexibility in terms of size and layout, enabling the creation of larger container homes or even container home complexes. Ultimately, the size of a container house is determined by the number and arrangement of shipping containers used, as well as the customization and modifications implemented to meet specific requirements.
- Q: Are container houses suitable for temporary or mobile living?
- Yes, container houses are suitable for temporary or mobile living. They are designed to be easily transported and assembled in different locations, making them ideal for temporary living arrangements such as construction sites or disaster relief areas. Additionally, their modular nature allows for easy customization and expansion, making them adaptable to changing needs and preferences.
Send your message to us
Container House for office
- Loading Port:
- China Main Port
- Payment Terms:
- TT OR LC
- Min Order Qty:
- -
- Supply Capability:
- -
OKorder Service Pledge
OKorder Financial Service
Similar products
Hot products
Hot Searches
Related keywords
