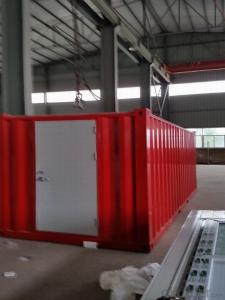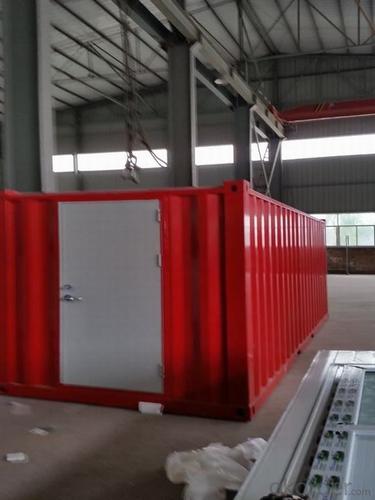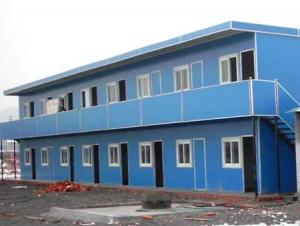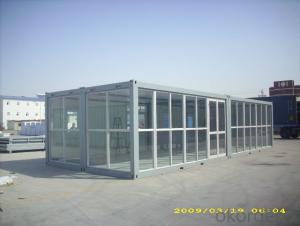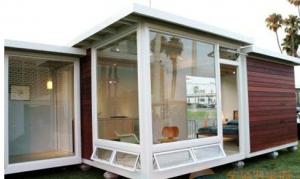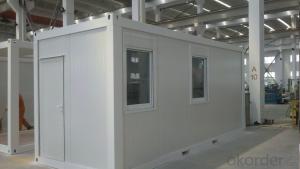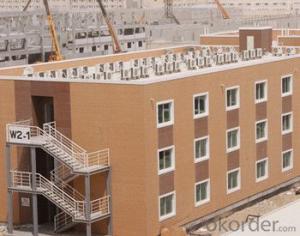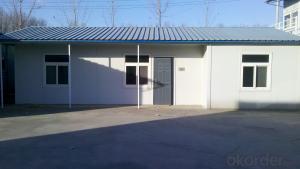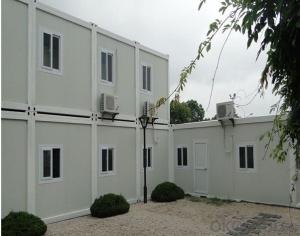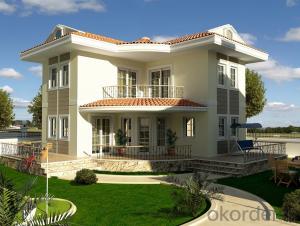Container House Prefabricated House with Good Quality
- Loading Port:
- Tianjin
- Payment Terms:
- TT OR LC
- Min Order Qty:
- 6 set
- Supply Capability:
- 50000 set/month
OKorder Service Pledge
OKorder Financial Service
You Might Also Like
Container House Prefabricated House with Good Quality
Description:
1. The house is made of light steel structure and rustproof color steel sandwich panel as wall and roof.
2. The size and layout can be designed as per customers' requirements for its flexible dimension
3. The house has waterproof structure and heating insulation material, such as EPS, Rock wool or PU Panels interlock easily to form a complete thermally efficient shell.
4. Two kinds of flooring system are available, one is steel chassis floor, the other is concrete foundation.
5. One 40’HQ container can load about 160m2 considering 75mm thickness panel for roof and wall;
6. Six skilled workers can finish 42m2 in 8 hours ;
7. The house can resist heavy wind load of 0.5KN/m2 and 7-8 degree seismic intensity.
8. DimensionAs per customer design or layoutLoading160 to 200m2 per 40’HQ container
Applications:
Family house for low income people, Temporary homes for disaster area, Holiday and vocation house…Remote site constructions camping, Warehouse , Work shop…Company office, Dining halls, Dormitories, Hospitals, Saloons, Entertainment centers…
FAQ:
1.How about the installation? For example, the time and cost?
To install 200sqm house needs only 45 days by 6 professional workers. The salary of enginner is USD150/day, and for workers, it's 100/day.
2.How long is the life span of the house?
Around 50 years
3. And what about the loading quantity?
One 40'container can load 140sqm of house.
Images:
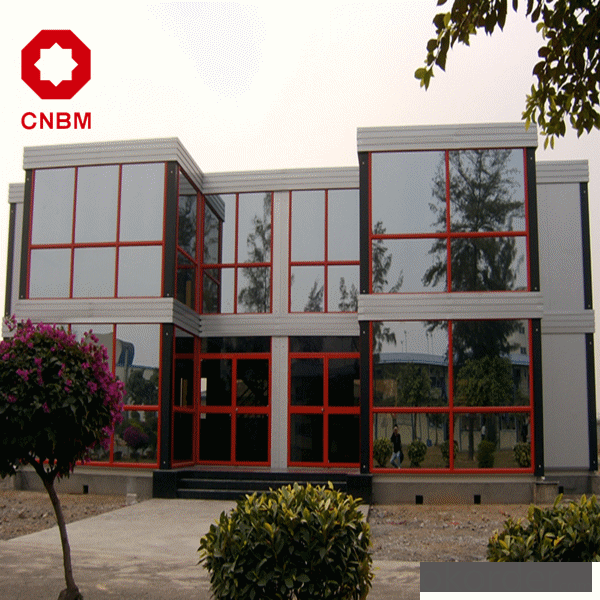
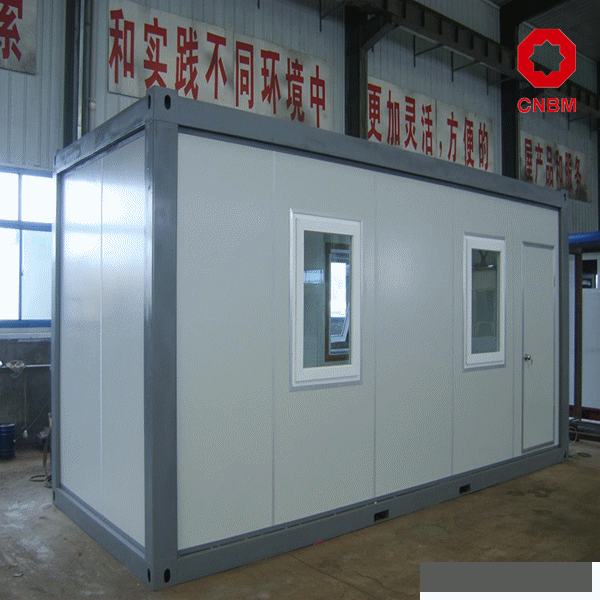
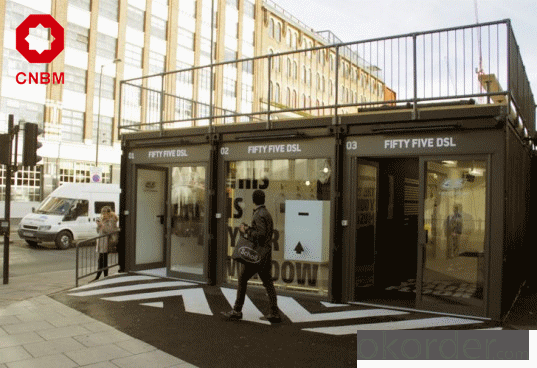
- Q: Can container houses have rooftop gardens or green features?
- Yes, container houses can have rooftop gardens or green features. The flat rooftop of a container house provides an ideal space to create a garden or incorporate green features such as solar panels, rainwater harvesting systems, or even green roofs. These additions not only enhance the aesthetic appeal of the house but also promote sustainability and environmental benefits.
- Q: Can container houses be designed to have a balcony?
- Yes, container houses can be designed to have a balcony. With proper planning and engineering, balconies can be added to container houses by extending the structure or incorporating additional steel supports to ensure stability and safety.
- Q: Can container houses be designed with a rooftop garden?
- Yes, container houses can be designed with a rooftop garden. The structure and versatility of container houses allow for the installation of a rooftop garden, which can provide additional green space, promote sustainability, and enhance the overall aesthetic of the house.
- Q: Do container houses require a strong foundation?
- Yes, container houses do require a strong foundation. Despite the fact that containers are structurally robust, a solid foundation is needed to evenly distribute the weight and ensure stability of the structure. A strong foundation helps prevent shifting, settling, and potential structural damage over time.
- Q: Are container houses suitable for Airbnb rentals?
- Container houses are indeed a viable choice for Airbnb rentals. These distinctive and contemporary dwellings boast various advantages that can entice potential Airbnb guests. Firstly, container houses often showcase a sleek and minimalist aesthetic, which can captivate travelers in search of trendy and visually captivating accommodations. Moreover, these houses are typically compact and well-designed, providing a snug and cozy space for guests to enjoy. They are also equipped with all the essential amenities, including bathrooms, kitchens, and living areas. Additionally, container houses offer an eco-friendly and sustainable lodging option, which holds increasing significance for numerous travelers. Constructed using recycled materials, these houses can be designed to be energy-efficient, thereby minimizing their environmental impact. Consequently, environmentally conscious guests are likely to be drawn to these sustainable accommodation options. Another advantage of container houses lies in their mobility. These structures can be effortlessly transported and set up in various locations, enabling Airbnb hosts to offer unique and off-the-grid experiences to their guests. Whether it be a beachfront locale, a secluded mountain retreat, or a bustling city center, container houses can adapt to diverse environments, affording guests an unparalleled and extraordinary stay. Lastly, container houses provide a cost-effective alternative for Airbnb hosts. Their modular nature allows for lower construction costs compared to traditional houses. Consequently, hosts can offer competitive rental rates, attracting budget-conscious travelers who seek affordable yet stylish accommodations. In conclusion, container houses possess the potential to be an excellent choice for Airbnb rentals. With their modern design, sustainability, mobility, and cost-effectiveness, these distinctive homes can appeal to a wide array of travelers in search of a memorable and comfortable stay.
- Q: Can container houses be built with a traditional aesthetic?
- Absolutely! Container houses can definitely be constructed with a traditional appearance. While container houses are typically associated with modern or industrial designs, there are numerous techniques and design elements that can be utilized to achieve a more traditional look. One effective approach to attaining a traditional aesthetic is by incorporating materials commonly associated with traditional architecture, such as wood or brick cladding. By applying these materials to the exterior of the container, the overall appearance can be softened and integrated with more traditional surroundings. In addition to the materials, the layout and design of the container house can also contribute to a traditional aesthetic. For instance, the inclusion of pitched roofs, dormer windows, and porches can create a more traditional architectural style. These elements can be integrated into the container house design to imitate the appearance of a traditional home while still benefiting from the structural advantages of the containers. Moreover, the interior design and finishes can also play a significant role in achieving a traditional aesthetic. By incorporating classic design elements like crown molding, wainscoting, and traditional furniture pieces, the interior of the container house can be transformed to have a more traditional and cozy feel. Ultimately, while container houses are commonly associated with modern or industrial designs, it is absolutely possible to construct a container house with a traditional aesthetic through careful planning, material selection, and design choices. The key is to thoughtfully consider the materials, layout, and interior finishes to create a coherent design that combines the distinctiveness of the container structure with traditional architectural elements.
- Q: Can container houses be designed with multiple bedrooms?
- Yes, container houses can be designed with multiple bedrooms. Container houses are highly customizable and can be designed to accommodate various floor plans and layouts. With careful planning and creative design, multiple bedrooms can be incorporated into a container house. Additional container units can be stacked or joined together to create more living spaces and separate bedrooms. The layout can be adjusted to include multiple bedrooms, bathrooms, and other necessary amenities. The size and number of containers used will depend on the desired number of bedrooms and the overall size of the house. With the right architectural design and engineering, container houses can be transformed into comfortable and functional homes with multiple bedrooms.
- Q: Are container houses eco-friendly?
- Yes, container houses are considered eco-friendly for several reasons. Firstly, they make use of repurposed shipping containers, which helps reduce waste and the need for additional raw materials. Secondly, the construction process of container houses typically requires less energy compared to traditional homes, resulting in lower carbon emissions. Additionally, container houses can be designed with eco-friendly features such as solar panels, rainwater harvesting systems, and energy-efficient insulation, further reducing their environmental impact.
- Q: Buy a container when the house, legally allowed?
- The container needs to be placed in place, and usually, unless the purchase of a house
- Q: Can container houses be designed with a rustic or industrial look?
- Yes, container houses can absolutely be designed with a rustic or industrial look. By incorporating elements such as reclaimed wood, exposed brick, metal accents, and weathered finishes, container houses can be transformed into stunning rustic or industrial-inspired dwellings. The modular nature of container homes allows for flexible design choices, making it possible to achieve various aesthetics, including a blend of rustic and industrial styles.
Send your message to us
Container House Prefabricated House with Good Quality
- Loading Port:
- Tianjin
- Payment Terms:
- TT OR LC
- Min Order Qty:
- 6 set
- Supply Capability:
- 50000 set/month
OKorder Service Pledge
OKorder Financial Service
Similar products
Hot products
Hot Searches
Related keywords
