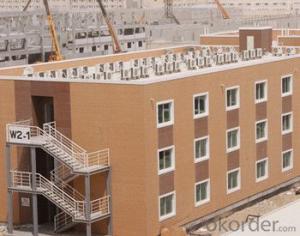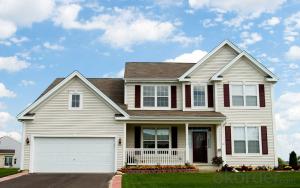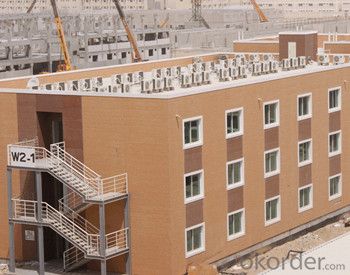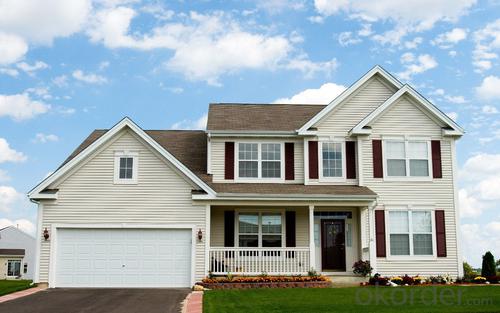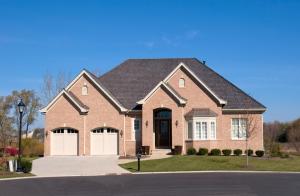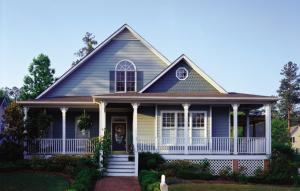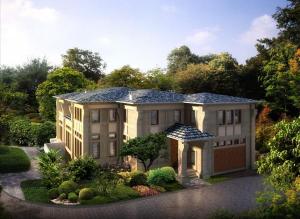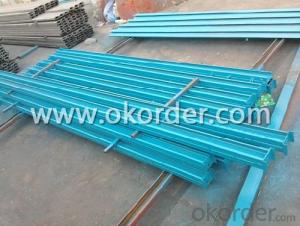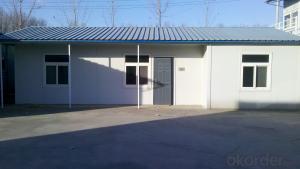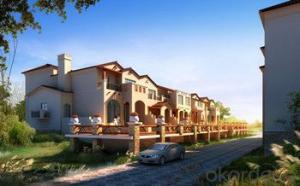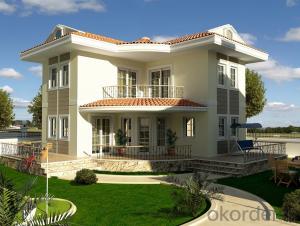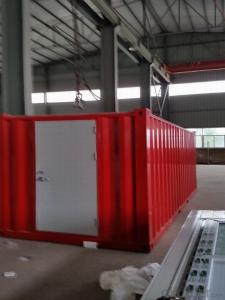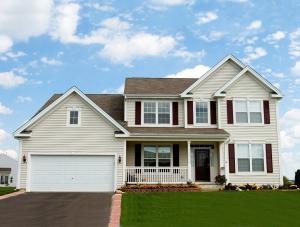Prefabricated House with Prefab House with High Quality
- Loading Port:
- Shanghai
- Payment Terms:
- TT OR LC
- Min Order Qty:
- 1 m²
- Supply Capability:
- 1000 m²/month
OKorder Service Pledge
OKorder Financial Service
You Might Also Like
Prefabricated House with Prefab House with High Quality
Prefabricated House Specifications
Specifications prefabricated homes
1.Qualified material
2.Flexible design
3.Fast installation
Prefabricated steel building Feature:
* Prefabrication, easy to install and disassemble
* Precision works, long life-span up to 15 years for use
* Lightness, easy to transport and relocate
* Using several times and recycling, economy and environment friendly
Prefab house material list as following:
Wall: 50mm/75mm thick EPS/Rockwool/PU sandwich panel
Roof: 50mm/75mm thick EPS/Rockwool/PU corrugated sandwich panel
Window: UPVC or Aluminum sliding window
Door: aluminum frame with panel same as wall panels(security door as optional)
Prefab house Joint material: steel column/aluminum alloy
1. Free from the damages by inspects, such as white ants and so on
2. Steel code: Q345, Q235
3. Designed life span: more than 30 years;
4. Green and environment-friendly materials used;
5. Seismic resistance up to 8 magnitudes
6. Safe---Able to stands for maximum 55 m/s typhoon
7. Advanced roof and wall cladding material guarantee excellent acoustic insulation, less 65% energy consumption than the concrete structure.
8. Additional 10%-15% net area compared to the traditional building, air cavity between the cladding and main structure guarantees the comfortable indoor space.
Prefab house advantage
1. Easy and quick to install;
2. Excellent load and span capabilities;
3. Significant savings in site installation costs;
4. Panel comes in a range of aesthetically pleasuring colors;
5. Energy saving thermal insulation;
6. Superior air tightness for controlled environments;
7. Good reactions to fire properties;
8. Durable, long lasting, stood the test of time in the extremes of harsh climate
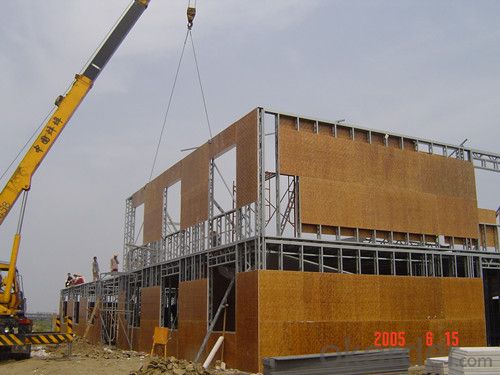
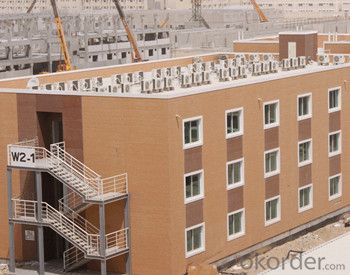
- Q: What is the size of a typical container house?
- The size of a typical container house can vary, but it is often around 320 square feet for a single container, while larger designs can combine multiple containers to create a living space of up to 1,000 square feet or more.
- Q: Are container houses prone to leaks or water damage?
- Container houses are generally not prone to leaks or water damage if they are properly designed and constructed. With proper insulation and sealing, container houses can effectively keep water out. However, it is important to note that like any other type of construction, the quality of materials and workmanship will play a significant role in preventing leaks and water damage. If the container is not properly sealed or if there are structural issues, such as rust or corrosion, it can lead to potential leaks or water infiltration. Regular maintenance and inspections are essential to ensure the integrity of the container house and prevent water-related issues. Additionally, proper drainage and landscaping around the house can help divert water away from the foundation, reducing the risk of water damage. Overall, with careful planning, appropriate construction techniques, and regular maintenance, container houses can be just as resistant to leaks and water damage as traditional houses.
- Q: Are container houses resistant to earthquakes?
- Container houses are widely regarded as being able to withstand earthquakes. The inherent strength and durability of shipping containers, thanks to their structural integrity, allows them to resist external forces, including seismic activity. Typically constructed from steel, a highly robust and flexible material, these containers possess the ability to absorb and distribute earthquake energy. Furthermore, their earthquake resistance can be enhanced by bolstering them with additional steel supports or bracing. However, it is important to bear in mind that the degree of earthquake resistance can vary depending on factors such as design, construction, and location. To ensure proper resistance to seismic forces, it is crucial to obtain professional engineering evaluations and adhere to local building codes and regulations during the design and construction of container houses.
- Q: Can container houses be designed with earthquake-resistant foundation systems?
- Yes, container houses can be designed with earthquake-resistant foundation systems. In fact, container houses have been found to be quite resilient in earthquakes due to their structural integrity and ability to withstand lateral forces. To enhance their earthquake resistance, container houses can be built on a strong and flexible foundation system. This can include using deep concrete footings or piers that are designed to absorb and distribute the seismic energy generated during an earthquake. These footings can be strategically placed at key points along the container house structure to provide stability and prevent any potential damage. Additionally, engineers can incorporate innovative design techniques to improve the earthquake resistance of container houses. This can involve using reinforced steel frames within the container structure, as well as implementing bracing systems to provide additional strength and stability. Furthermore, container houses can also be designed with specific seismic codes and regulations in mind. These codes ensure that the container house meets specific standards for earthquake resistance, taking into account factors such as the location, soil conditions, and expected seismic activity of the area. Overall, container houses can indeed be designed with earthquake-resistant foundation systems, making them a viable and safe option for areas prone to seismic activity.
- Q: Are container houses sustainable?
- Yes, container houses can be sustainable. They are built using recycled shipping containers, which reduces the use of new materials and minimizes waste. Additionally, the compact size of container houses promotes energy efficiency and reduces carbon footprint. They can also be designed with eco-friendly features such as solar panels, rainwater harvesting systems, and green roofs, further enhancing their sustainability.
- Q: Can container houses be designed for pop-up restaurants or food stalls?
- Certainly, container houses are a great choice for designing and repurposing pop-up restaurants or food stalls. These houses have gained immense popularity due to their quick and affordable solutions for various purposes, and the food industry is no exception. The adaptability of container houses allows for effortless customization to cater to the specific requirements of a pop-up restaurant or food stall. They can be easily modified to include all necessary amenities, such as a well-equipped kitchen area, comfortable seating space, ample storage, and even a stylish serving counter. Moreover, containers can be stacked or joined together to create larger spaces if needed. Container houses are highly portable and can be conveniently transported to different locations, making them an ideal choice for pop-up restaurants or food stalls that require mobility for various events or different areas. They can be effortlessly loaded onto trucks and transported to the desired site, offering entrepreneurs the flexibility and convenience they need to set up temporary food establishments. Furthermore, container houses can be designed to be visually appealing and attractively decorated, creating a welcoming and inviting atmosphere for customers. With the right design and branding, a pop-up restaurant or food stall based on containers can stand out and leave a lasting impression on customers. In conclusion, container houses provide a practical, cost-effective, and customizable option for pop-up restaurants or food stalls. They offer all the necessary amenities, easy portability, and the potential for eye-catching design to create a successful and distinctive dining experience.
- Q: Can container houses be designed with water-saving fixtures?
- Yes, container houses can definitely be designed with water-saving fixtures. These fixtures, including low-flow toilets, faucets, and showers, can be installed in container homes to reduce water consumption and promote sustainability. Additionally, rainwater collection systems can be incorporated into the design to further conserve water resources.
- Q: Can container houses be designed with a small backyard or garden?
- Yes, container houses can definitely be designed with a small backyard or garden. The modular nature of container houses allows for flexibility in designing and arranging the living space, including the outdoor area. Even with limited space, various design techniques can be employed to create a functional and beautiful backyard or garden. One approach is to utilize vertical space by incorporating vertical gardens, hanging plants, or trellises. This maximizes the use of limited ground area and adds a touch of greenery to the surroundings. Additionally, container houses can be designed with rooftop gardens, turning an otherwise unused space into a vibrant and relaxing garden area. Another option is to create a multi-purpose backyard that serves as both a recreational area and a garden. For instance, the backyard can include a small seating area, a barbecue space, and a raised bed garden for growing herbs, vegetables, or flowers. By combining different functions, the small backyard can be utilized efficiently. Furthermore, container houses can be designed with clever storage solutions that allow for easy organization of gardening tools and supplies. This ensures that even with limited space, the backyard or garden can be well-maintained and aesthetically pleasing. In conclusion, container houses can indeed be designed with a small backyard or garden. With creative design strategies, efficient use of space, and smart storage solutions, container houses can offer a delightful outdoor area even in limited spaces.
- Q: Are container houses suitable for senior living communities?
- Indeed, container houses can be a viable option for senior living communities due to various factors. Firstly, the adaptability of container houses allows for customization to cater to the specific needs of senior citizens. Modifications, such as wider doorways, ramps, and grab bars, can be easily incorporated to enhance accessibility for seniors with mobility impairments. Moreover, the layout of container houses can be adjusted to accommodate medical equipment like wheelchairs and walkers. Secondly, container houses present a cost-effective solution for senior living communities. Compared to traditional housing options, they often offer more affordability, making them appealing for seniors with limited financial resources. The construction and maintenance expenses associated with container houses tend to be lower than those of conventional homes, resulting in a more financially sustainable choice for senior living communities. Furthermore, container houses contribute to environmental friendliness. By utilizing repurposed shipping containers, they contribute to waste reduction and have a smaller carbon footprint compared to conventional housing. This aligns with the increasing popularity of sustainable living, which is gaining traction among seniors as well. Additionally, container houses can foster a sense of community among seniors. The compact nature of these houses promotes closer proximity between neighbors, facilitating social interactions and a stronger support network. This aspect is particularly significant for seniors who may face the risk of isolation or loneliness. However, it is crucial to acknowledge that the suitability of container houses for senior living communities may also rely on the specific needs and preferences of the seniors involved. Some seniors may prefer the familiarity and aesthetics of traditional housing, while others may have particular health or care requirements that container houses may not adequately address. Therefore, it is essential to carefully consider the individual needs and preferences of seniors before determining whether container houses are suitable for a particular senior living community.
- Q: What is the relationship between logistics and warehousing?
- Warehousing is not a production, not a transaction, but for the production and trading services in a logistics activities
Send your message to us
Prefabricated House with Prefab House with High Quality
- Loading Port:
- Shanghai
- Payment Terms:
- TT OR LC
- Min Order Qty:
- 1 m²
- Supply Capability:
- 1000 m²/month
OKorder Service Pledge
OKorder Financial Service
Similar products
Hot products
Hot Searches
