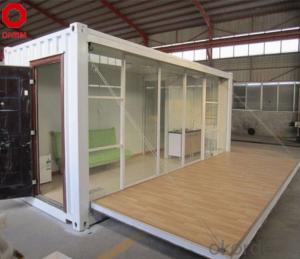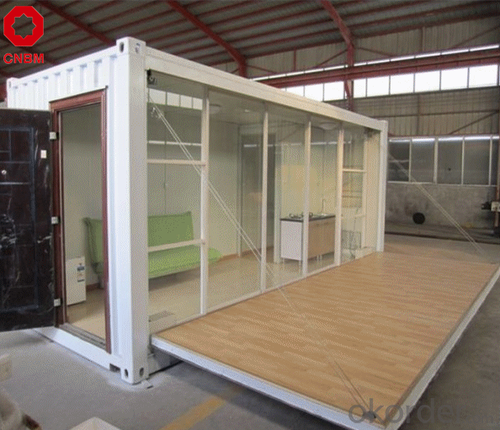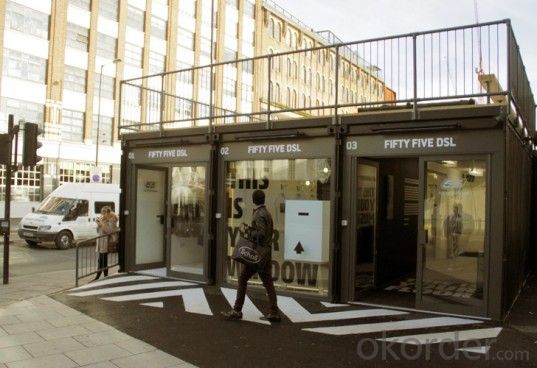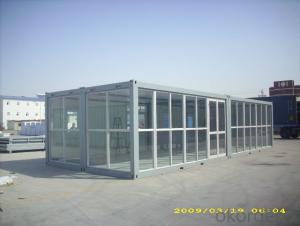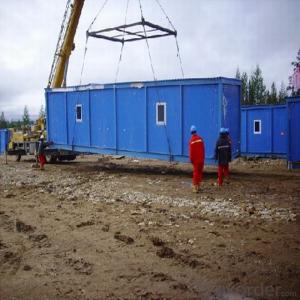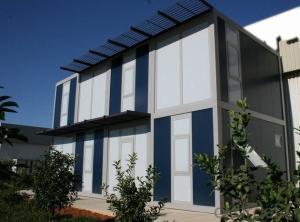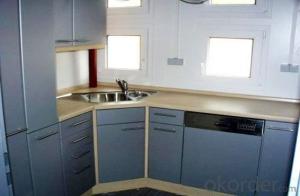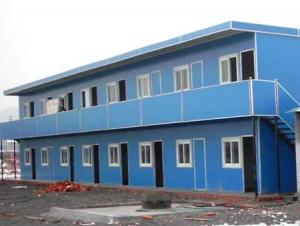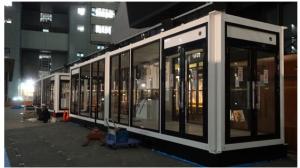Container House Professional with Great Price
- Loading Port:
- Tianjin
- Payment Terms:
- TT OR LC
- Min Order Qty:
- 3 set
- Supply Capability:
- 500 set/month
OKorder Service Pledge
OKorder Financial Service
You Might Also Like
Container House Professional with Great Price
1. The benefits of Container House
Perfect for modular/prefab site offices,cabins,warehouse,villa,toliet,shop,hotel,camp,office
Efficient, low cost designs that can be customized for end user requirements
Easy for low skilled workers to assemble
The light steel frame structure is strong and reliable
Many modular homes can be stacked and linked together to create more space
Neat inside: plumbing and wires are hidden into the sandwich panel
2. Certificates:
ISO9001, ISO14001, CSA(Canadian Standards Association), CE(European Conformity), AU(Australia Standard),UL(America standard)
FAQ:
1.How about the installation? For example, the time and cost?
To install 200sqm house needs only 45 days by 6 professional workers. The salary of enginner is USD150/day, and for workers, it's 100/day.
2.How long is the life span of the house?
Around 50 years
3. And what about the loading quantity?
One 40'container can load 140sqm of house.
The cabin can be dis-assemebled for transport.
Images:
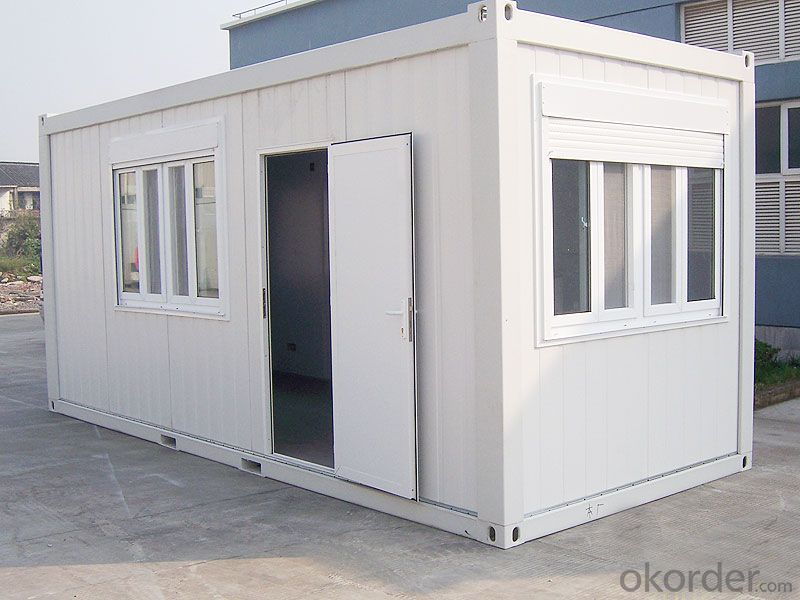
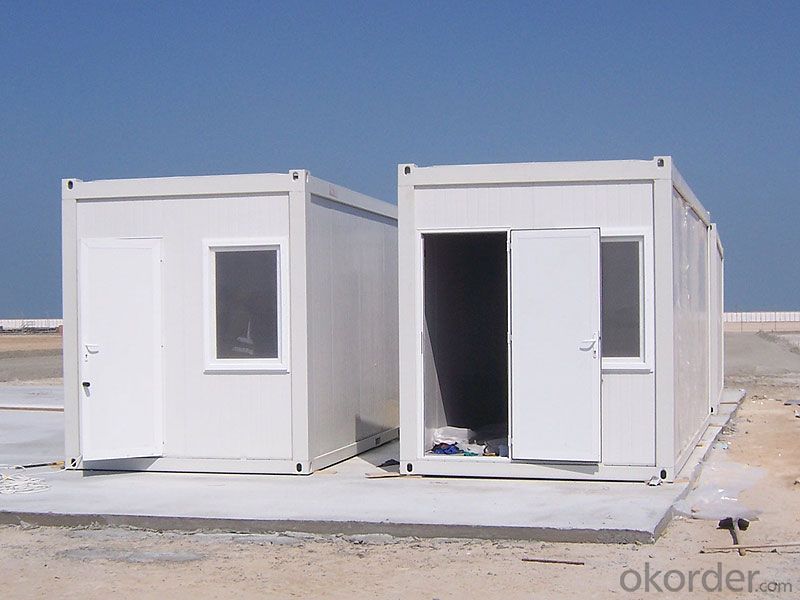
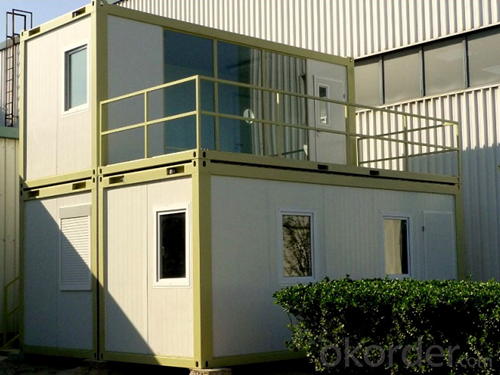
- Q: Can container houses be built with a swimming pool or hot tub?
- Yes, container houses can be built with a swimming pool or hot tub. While it may require some additional planning and modifications, it is definitely possible to incorporate these features into a container house design. The key is to ensure that the container structure can support the weight of the pool or hot tub, and proper insulation and waterproofing measures are taken to prevent any leaks or damages. Additionally, the container house should have sufficient space to accommodate the pool or hot tub, and necessary plumbing and electrical connections should be installed accordingly. With proper engineering and design, container houses can provide a unique and innovative solution for housing with the added luxury of a swimming pool or hot tub.
- Q: Can container houses be rented?
- Yes, container houses can be rented. Many companies and individuals offer container houses for rent as an alternative housing option. These rental container houses are typically equipped with basic amenities such as electricity, plumbing, and insulation, making them suitable for temporary or long-term living arrangements. Renting a container house can be a cost-effective and sustainable option for individuals or families looking for unique and flexible housing solutions.
- Q: Can container houses be built with a traditional office setup?
- Certainly, traditional office setups can indeed be created within container houses. By carefully planning and designing, container houses can be converted into office spaces that are both practical and comfortable. The modular nature of shipping containers allows for easy customization and configuration, enabling the creation of separate office areas within the container house. To achieve a traditional office setup, one can incorporate essential elements such as desks or workstations, chairs, storage cabinets, lighting fixtures, and electrical outlets. It is also important to ensure proper insulation, ventilation, and climate control in order to establish a pleasant working environment. Containers can be combined or stacked to form larger office spaces or divided into smaller individual offices or meeting rooms. Natural light can be introduced through the addition of windows and skylights, while doors can be installed to ensure privacy and security. With the appropriate layout and design, container houses have the potential to offer a professional and efficient workspace for a variety of office activities. Furthermore, container houses can be easily modified and expanded if necessary. If the traditional office setup needs to be enlarged or adapted in the future, additional containers can be added or removed to accommodate changing requirements. All in all, container houses have the ability to be transformed into versatile and practical office spaces, providing an alternative and sustainable solution to traditional office setups.
- Q: Can container houses be designed to have a home library?
- Yes, container houses can definitely be designed to have a home library. One of the advantages of container houses is their flexibility and adaptability in terms of design. With some creative planning and customization, it is possible to incorporate a home library within the space of a container house. To create a home library in a container house, several factors need to be considered. Firstly, the size and layout of the container house should be taken into account. Depending on the available space, you can allocate a specific area or room for the library. This can be done by dividing the container into different sections or utilizing multi-level shelving units to maximize vertical space. In terms of storage, custom-built bookshelves can be designed to fit the dimensions of the container house. These shelves can be installed against the walls or even built as freestanding units to create separation within the space. Additionally, incorporating adjustable or modular shelving systems can allow for flexibility in organizing and rearranging the books. Lighting is another important aspect to consider when designing a home library in a container house. Natural light can be optimized by installing large windows or skylights in the appropriate location to ensure sufficient illumination during the day. Artificial lighting, such as task lighting or strategically placed lamps, can also be added to enhance the ambiance and functionality of the library space. Furthermore, the design of the container house can be customized to create a cozy and inviting atmosphere for reading and relaxation. Comfortable seating options such as armchairs or a small couch can be placed within the library area. Adding rugs, curtains, or other decorative elements can help create a warm and inviting space that encourages reading and leisure. In conclusion, container houses can indeed be designed to accommodate a home library. With careful planning and customization, it is possible to create a functional and aesthetically pleasing space for book lovers within a container house.
- Q: Can container houses be built with a contemporary gym or fitness area?
- Certainly, container houses have the potential to incorporate a modern gym or fitness area. Their versatility allows for customization to cater to specific needs and preferences. By carefully strategizing and designing, it is entirely possible to modify a container house to include a designated space for a gym or fitness area. Container houses offer flexibility when it comes to layout and design. They can be easily expanded or modified to accommodate additional rooms or sections. With the use of multiple containers or alterations to the existing structure, it becomes feasible to create a separate area exclusively for a gym or fitness space. Various factors should be taken into consideration when designing a container house with a gym or fitness area. Ample space should be allotted for different gym equipment and exercises. Proper ventilation and lighting should be integrated to establish a comfortable and functional workout environment. Moreover, insulation and soundproofing measures might be necessary to ensure privacy and minimize noise disturbances. With meticulous planning and guidance from professionals, container houses can be transformed into contemporary living spaces with a dedicated gym or fitness area. This not only enhances the value and functionality of the house but also encourages a healthy and active lifestyle for its residents.
- Q: Are container houses suitable for guest houses?
- Indeed, guest houses can certainly benefit from the use of container houses. The popularity of container houses continues to rise due to their affordability, sustainability, and versatility. These structures are constructed from repurposed shipping containers, which makes them a cost-effective choice for guest accommodations. Guest houses can be tailored to meet specific requirements using container houses. They can be designed to include all essential amenities such as bedrooms, bathrooms, kitchens, and living areas. Moreover, they can be modified to provide a pleasant and practical living space for guests. Furthermore, container houses possess the advantage of being portable, allowing for easy relocation if necessary. This flexibility permits homeowners to move the guest house to different parts of their property or even take it with them if they decide to relocate. Additionally, container houses are environmentally friendly. By utilizing repurposed shipping containers, these structures contribute to waste reduction and the promotion of sustainability. In an era where environmental consciousness is increasing, many guests appreciate staying in accommodations that prioritize sustainability. To sum up, container houses are undeniably suitable for guest houses. They offer affordability, versatility, and sustainability, making them an appealing choice for homeowners seeking to create comfortable and functional guest accommodations.
- Q: Can container houses be designed with multiple levels?
- Yes, container houses can definitely be designed with multiple levels. The modular nature of shipping containers allows for easy stacking and joining, making it possible to create multi-story structures. In fact, many architects and designers have successfully incorporated multiple levels in container house designs, showcasing the versatility and flexibility of this building method. When designing container houses with multiple levels, certain considerations need to be taken into account. The structural integrity of the containers must be maintained, and additional support may be required to ensure the stability of the upper levels. Proper insulation and ventilation systems should also be incorporated to maintain a comfortable living environment throughout the entire structure. Moreover, it is essential to carefully plan the layout and design of each level to optimize space and functionality. Creating an efficient flow between the different floors, incorporating staircases or even elevators, and considering the placement of windows and openings are crucial aspects of designing multi-level container houses. Overall, container houses can be successfully designed with multiple levels, offering a unique and innovative solution for those seeking compact yet spacious living spaces.
- Q: Are container houses suitable for Airbnb investment properties?
- Yes, container houses can be suitable for Airbnb investment properties. Container houses offer several advantages for Airbnb hosts, such as cost-effectiveness, sustainability, and unique design appeal. These structures can be easily customized and modified to create comfortable living spaces with all necessary amenities. Additionally, container houses can be transported and installed in various locations, providing flexibility for hosts to offer their properties in different areas. Overall, container houses can be a profitable investment for Airbnb properties due to their affordability and potential to attract guests seeking a distinctive and eco-friendly accommodation experience.
- Q: Do container houses require a foundation?
- Yes, container houses require a foundation. A strong and stable foundation is necessary to provide support and stability for the structure, especially since container houses are typically heavy and may require additional reinforcement.
- Q: Can container houses be designed with multiple floors?
- Indeed, it is feasible to create container houses with multiple floors. Although containers are primarily intended to be stacked horizontally, it is conceivable to adapt and stack them vertically in order to construct container houses with multiple stories. This can be accomplished by strengthening the containers and incorporating supplementary structural supports to guarantee stability and safety. Utilizing this method of stacking containers enables the creation of multiple levels within the house, expanding the available living space and facilitating various room layouts. Nevertheless, it is crucial to collaborate with a proficient architect or engineer who possesses expertise in designing multi-story container houses to ensure the appropriate structural soundness and adherence to building codes and regulations.
Send your message to us
Container House Professional with Great Price
- Loading Port:
- Tianjin
- Payment Terms:
- TT OR LC
- Min Order Qty:
- 3 set
- Supply Capability:
- 500 set/month
OKorder Service Pledge
OKorder Financial Service
Similar products
Hot products
Hot Searches
Related keywords
