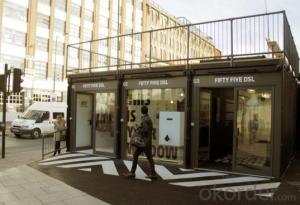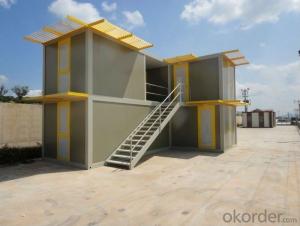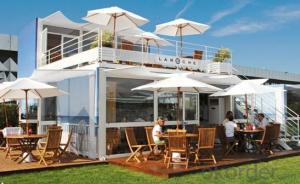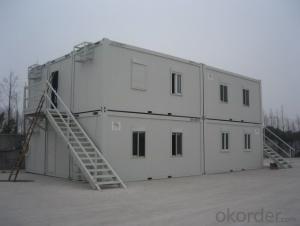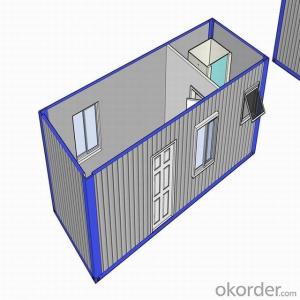High class movable container house
- Loading Port:
- China Main Port
- Payment Terms:
- TT OR LC
- Min Order Qty:
- -
- Supply Capability:
- -
OKorder Service Pledge
OKorder Financial Service
You Might Also Like
Container house Characteristic:
- ready to live just after the installation on a parcel - made from high quality materials and technologies
- can be used for the whole year thanks to warmth and heating
- more esthetic and solid than classic wooden house or nederland plastic house
- profitable - it guarranties fast repayment. If we use it for rent, after 4 years we can earn money (if we rent for only 4 months during the year)
- be prefabricated in factory, transport as a ready object piece by piece, placed exactly on destinated area on a prefabricated fundament blocks
- You don’t have to have a permission for building
- without any hided costs.
Standard version includes:
1. Complete outdoor elevation , as the design showed,(May some color changed for interior funiture)
2. Aluminium window with double glass constructed as a “warm profile”. Gray color
3. Metal entrance door.
4. Warmth by mineral wool with 15cm thickness (floor and walls)and 20cm (roof).
5. Complete electric instalation with terminal, safety box, contacts, LED ceiling lights and TV aerial exit.
6. Complete sanitary instalation with 55 liters electric boiler with ready installation for toiler, shower, sink, kitchen sink and washer . Everything prepared for white montage (The cost of boiler is not included.).
7. Two electric wall heaters and electric toilet heater (optional).
8. Inside walls made of gypsum-carton, painted one layer of white paint
9. Fundament – Every house is put on prefabricated blocks.
The house was designed with care on every detail, because space where we living have a very big influence for our happiness
Accesories:
Every module can have:
1. Recreation terrace: - Basic terrace - standard terrace made of WPC (Wood Plastic composite) material. - Smart-close terrace - terrace, which closes elevation windows, makes additional anti-theft security.
2. Complete equiped interior: - Basic - Basic kitchen furniture, floor panels and painted walls - Deluxe - Interior for VIP’s, with bigger standard of finishing
3. Integrated sunblind over the terrace
4. House alarm with notifications to mobilephone (optional)
Apartement
Module house
Apartament was designes as a self-sufficient, spacious and comfortable summer house for 2-6 person family. It has saloon with kitchen, bedroom, and toilet. Placed on attractive parcel near by the lake, sea or in mountains can be used as a rent house, can be a quest house apartement behind the bigger house.
Bedroom
Module house
Bedroom is designed especially for holiday resorts, camping or for people who are thinking about renting. Designed as a two independent “hotel rooms” with toilet, shower and big terrace which provides perfect contact with nature and relax possibility on fresh air with some privacy at the same time.
Office
Module house Office is perfect as a adjacent office in the garden, near by the production hall, or also as a representative office near by the construction place for example house estates. Office space was designed as a two different room (for example one for work and meeting room) to provide comfortable work for 2-4 people. Module is self-sufficient beceause it has toilet and small kitchen, perfect for office needs.
Transport and installation
ReadyVilla house is transported to parcel as a ready product but piece by piece in the shipping container. Then it’s installed on special prefabricated fundament blocks by our detailed drawing or installation view on site, you only need to level the house and connect water, electricity and gutter exit.
Production time
- Building house in factory - approx. 1 months
- Installation time - approx. 2 days
FAQ
Q: Does container house need to be assembled or it is already assembled?
A: The container house is assembled to be semi-finished pieces. You need only assemble the pieces of walls, roof, and base into complete pieces and stack them like building block.
Q: Does the assembly work needs heavy equipments and machineries?
A: No, it needs no heavy tools, but if you have crane which will make your work faster and easier.
Q: Where does plumbing, sink, toilets drain out? Can drains be attached to street drain?
A: There will be a sewer pipe out of the container house; you can connect it to any drain under your local regulations.
Q: How does electric and water in house work, what kind of wiring and pipeline are used? How they meet the locally standard?
A: All the pipelines for the electricity and water are ready; you can use your local standard wire. Or you can use all the local materials of the electricity and water system, since the house is open system.
Q: How is the interiors and exterior finishing?
A: The interior and exterior finishing are with decoration as pictures showed on the website, it is turnkey house.
Q: How to ship the house? What is the packaging volume?
A: The standard sea shipping package with the semi-finished pieces of wall, roof and base.
Apartment-25, 15-18 cubic meters
Apartment-35, 23-25 cubic meters
Apartment-50, 30-36 cubic meters
Bedroom-25, 16-20 cubic meters
Office-25, 14-18 cubic meter
Q: Can container homes be stacked one on top of each other? If yes, how many stories can be stacked up?
A: Yes, the container houses can be stacked, if more than 3 stories, the structure should be stronger option. The stairs should be added external.
Q: We have to follow our local standards per housing codes; can you meet the codes and standards?
A: As a mobile house, it is out of the building codes and it is allowed in any country.
Q: Does the house include foundation bases? If no, how to prepare it?
A: There are no special foundation requirements for it, as it is with the base, the owner should only find a flat or make some holders to put the house.
- Q: Are container houses suitable for individuals with allergies or sensitivities?
- Container houses can be suitable for individuals with allergies or sensitivities, as they can be designed to have proper ventilation systems and insulation, which helps to minimize the presence of allergens or irritants. Additionally, container houses can be built with non-toxic materials, reducing the risk of triggering allergic reactions or sensitivities. However, it is important for individuals with specific allergies or sensitivities to consider their specific needs and consult with a professional to ensure the house is tailored to their requirements.
- Q: Are container houses suitable for small business offices?
- Indeed, container houses prove to be a viable choice for small business offices. They present various advantages that render them suitable for such purposes. To start with, container houses offer a cost-effective solution. Compared to conventional office spaces, their construction and maintenance costs are significantly lower. This proves particularly advantageous for small businesses operating on limited budgets, enabling them to save substantial amounts of money on rent and construction expenses. Moreover, container houses boast high levels of customization. They can be easily modified and tailored to meet the specific needs and requirements of small business offices. Containers can be stacked or interconnected to create larger office spaces, complete with all the necessary amenities, including electricity, plumbing, heating, and air conditioning. Additionally, container houses exhibit portability and flexibility. They can be effortlessly transported to different locations, making them an ideal choice for small businesses that frequently change their office space or operate in multiple areas. This mobility also allows for future expansion or downsizing, depending on the evolving needs of the business. Furthermore, container houses contribute to environmental preservation. By repurposing shipping containers, we can reduce waste and promote sustainability. This serves as a crucial consideration for small businesses aiming to adopt environmentally friendly practices and minimize their carbon footprint. Nevertheless, it is important to acknowledge certain limitations of container houses. The limited space available within a container may not be suitable for businesses requiring extensive office areas or accommodating a significant number of employees. Additionally, container houses may not align with the needs of businesses seeking a more professional or upscale image. In conclusion, container houses offer a suitable alternative for small business offices, providing cost-effectiveness, customization, portability, and eco-friendliness. Nevertheless, it is imperative to thoroughly evaluate the specific needs and requirements of the business before opting for container houses as office spaces.
- Q: Are container houses suitable for artistic or creative spaces?
- Yes, container houses can be suitable for artistic or creative spaces. They provide a unique and unconventional design, allowing artists and creatives to customize and transform the space according to their needs and preferences. Additionally, container houses are often affordable and sustainable, making them an attractive option for those seeking an eco-friendly and budget-friendly creative space.
- Q: Can container houses be built with a traditional office setup?
- Yes, container houses can be built with a traditional office setup. The flexibility and modularity of container homes allow for various configurations to accommodate different needs, including incorporating a traditional office setup. This can be achieved by partitioning off a dedicated office space within the container house, complete with desks, chairs, shelving, and other office equipment.
- Q: Can container houses be designed with multiple entry points?
- Container houses offer the possibility of incorporating multiple entry points into their design. The modular and adaptable nature of shipping containers allows for a range of design options, including the inclusion of multiple entrances. Architects and designers have the ability to strategically cut openings in the container walls or combine multiple containers to create distinct sections of the house with separate entryways. This feature is particularly advantageous for creating distinct living spaces, accommodating multiple occupants, or achieving an open and flexible layout that enables easy access from various areas. Additionally, sliding or folding doors can be integrated into container house designs to further enhance flexibility and provide additional access points. Ultimately, the design potential for container houses is extensive, allowing for customization to suit specific requirements and preferences, including the incorporation of multiple entry points.
- Q: Are container houses suitable for eco-friendly living?
- Eco-friendly living can be achieved through the use of container houses. These unique homes are constructed from repurposed shipping containers, which not only reduces the need for new materials but also helps minimize waste. By reusing these containers, we effectively recycle and diminish the carbon footprint associated with traditional housing construction. Furthermore, container houses have the potential to be designed with energy efficiency in mind. By implementing proper insulation and ventilation systems, these homes can effectively regulate temperature, resulting in reduced reliance on excessive heating or cooling. This leads to energy conservation and a decrease in greenhouse gas emissions. Moreover, container houses are well-suited for incorporating sustainable features. Homeowners can equip their container houses with solar panels, allowing for the generation of clean, renewable energy and a reduced dependence on fossil fuels. Additionally, the installation of rainwater harvesting systems enables homeowners to collect and reuse water, therefore conserving this valuable resource. Container houses also encourage sustainable living by promoting minimalist lifestyles. The limited space within these homes encourages individuals to declutter and live with less, ultimately reducing consumption and waste. This minimalist approach aligns perfectly with the principles of eco-friendly living. However, it is crucial to consider that the sustainability of container houses relies on the materials and practices used during the conversion process. It is essential to ensure that eco-friendly materials are utilized for insulation, flooring, and finishes, and that the conversion process itself is carried out in an environmentally responsible manner. In conclusion, container houses can be a suitable choice for those seeking eco-friendly living. They offer the advantages of waste reduction and recycling, energy efficiency, and the opportunity to incorporate sustainable features. Nevertheless, it is vital to consider the entire lifecycle of the house, from construction to ongoing maintenance, to ensure that it truly aligns with the principles of eco-friendly living.
- Q: Are container houses suitable for communal living spaces?
- Container houses can be a suitable option for communal living spaces, depending on various factors. Firstly, container houses are highly customizable, allowing for the creation of larger shared spaces, such as common areas, kitchens, and bathrooms, which are essential for communal living. The modular nature of container houses also allows for easy expansion or reconfiguration of the living space as the community's needs evolve. Container houses are often built using sustainable materials, such as recycled shipping containers, which aligns well with the values of many communal living communities focused on eco-friendliness and reducing environmental impact. Additionally, container houses can be equipped with energy-efficient systems, such as solar panels and rainwater harvesting, further enhancing their sustainability. Furthermore, container houses are generally more cost-effective compared to traditional construction methods, making them a more affordable option for communal living spaces. This can be particularly beneficial for communities with limited resources or those seeking to create affordable housing options. However, it's important to consider some potential challenges. While container houses can provide a unique and innovative living experience, they might not suit everyone's taste or preferences. Some individuals may find the industrial aesthetic of container houses less appealing compared to traditional homes. Additionally, sound insulation can be a concern in container houses, especially when considering the potential noise generated by a large number of residents living in close proximity. Another aspect to consider is the availability of land and necessary permits. Container houses might require specific zoning regulations or building codes to be met, depending on the location. It's essential to ensure that the communal living space complies with all legal requirements, including safety standards and access to necessary utilities. In conclusion, container houses can be a suitable option for communal living spaces due to their customizability, sustainability, and affordability. However, it is crucial to consider the specific needs and preferences of the community, as well as legal requirements and potential challenges, before deciding on container houses as the housing solution for a communal living space.
- Q: Are container houses suitable for remote education or homeschooling?
- Container houses can be a suitable option for remote education or homeschooling, depending on individual preferences and circumstances. These houses are typically small in size and can be customized to meet specific needs, allowing for the creation of a dedicated learning space within the home. One advantage of container houses for remote education or homeschooling is their affordability. Building a container house can be a cost-effective alternative to traditional homes, making it a feasible option for families looking to save on housing expenses and allocate more resources towards education. Additionally, container houses can be easily modified and expanded as needed, providing flexibility for growing families or changing educational requirements. Furthermore, container houses are highly portable. They can be easily transported to different locations, making it convenient for families who prefer to travel or move frequently while still maintaining a stable learning environment. This flexibility can be particularly beneficial for families engaged in remote work or those who want to expose their children to different cultures and experiences. However, it's important to consider that container houses may have limitations when it comes to space. While they can be customized to maximize the available area, it may still be challenging to accommodate multiple children or create separate study spaces within a compact structure. It's crucial to carefully plan the interior layout and consider the specific educational needs of the individuals involved. Ultimately, the suitability of container houses for remote education or homeschooling depends on individual preferences, budget, and the ability to adapt to a smaller living space. Families who prioritize affordability, portability, and creativity in designing their learning environment may find container houses to be a practical and unique option for remote education or homeschooling.
- Q: Are container houses suitable for disaster relief shelters?
- Yes, container houses are suitable for disaster relief shelters. They are durable, easily transportable, and can be quickly assembled, making them ideal for providing immediate shelter to those affected by disasters. Additionally, container houses can be customized to include necessary amenities and can be stacked to maximize space in crowded relief areas.
- Q: Can container houses be designed with a pet-friendly layout?
- Yes, container houses can definitely be designed with a pet-friendly layout. With careful planning and consideration, various features can be incorporated to ensure the comfort and safety of pets. This may include designated spaces for pets to eat, sleep, and play, as well as utilizing durable and easy-to-clean materials for flooring and furniture. Additionally, incorporating pet-friendly amenities such as built-in pet doors, secure outdoor areas, and proper ventilation can further enhance the overall pet-friendliness of the container house design.
Send your message to us
High class movable container house
- Loading Port:
- China Main Port
- Payment Terms:
- TT OR LC
- Min Order Qty:
- -
- Supply Capability:
- -
OKorder Service Pledge
OKorder Financial Service
Similar products
Hot products
Hot Searches
Related keywords
