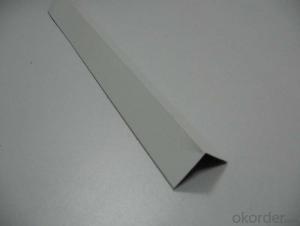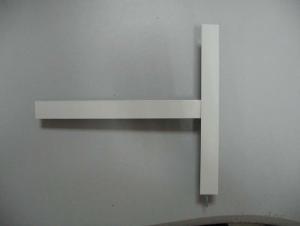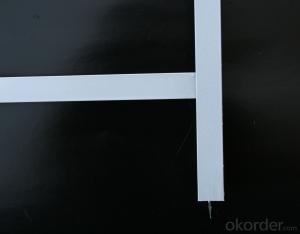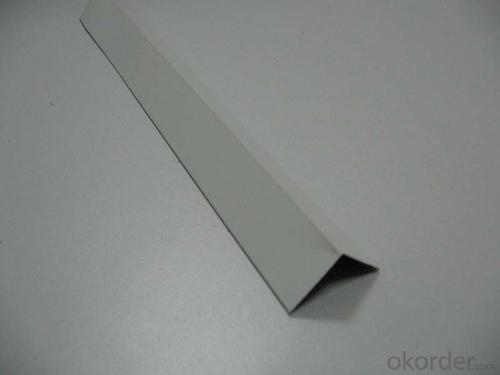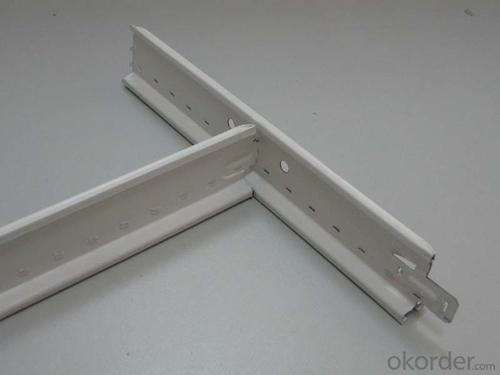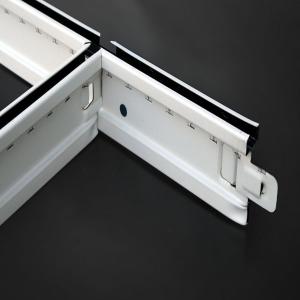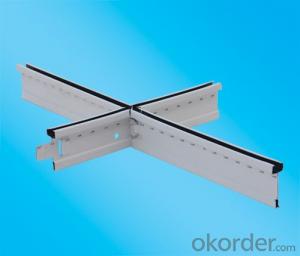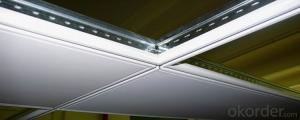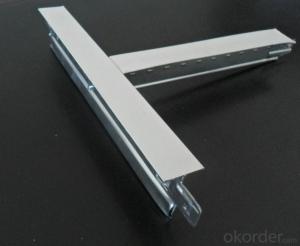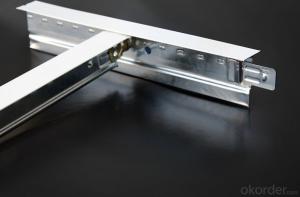Ceiling Grid - Prepainted Galvanized Steel T Bar with 32H Wide Panel
- Loading Port:
- Shanghai
- Payment Terms:
- TT or LC
- Min Order Qty:
- 10000 pc
- Supply Capability:
- 300000 pc/month
OKorder Service Pledge
OKorder Financial Service
You Might Also Like
Aluminum Grid ceiling is one of the materials for ceiling system.It has various patterns and beautiful designs, and could be installed optionally to be more fashionable. Moreover, it's very easy to be installed and disassembled.So these series are your ideal decorating material.
Product Applications:
1) Supermarket, marketplace
2) Service station, toll station
3) Underground, air port, bus station
4) School, office, meeting room
5) Hall, corridor and toilet
Product Advantages:
1)easily assemble, fast and convenient for installation/uninstallation.
2)light weight with high strength
3)more elegant in style and beauty, easy match to decoration
4)waterproof, shockproof, rustproof, fire resistance,cauterization-resistance,thermostatic
5)safe, firm and easy to match with all kinds of mineral fiber board, aluminum ceiling and gypsum board
Main Product Features:
The grid ceiling that has ventilating function and transparent construction; The outline of series is clear and natural and graceful, people like it very much! The hose carrier and vice-carrier adopt the fine aluminum alloy material. This grid ceiling can be used in the extensive places.
Product Specifications:
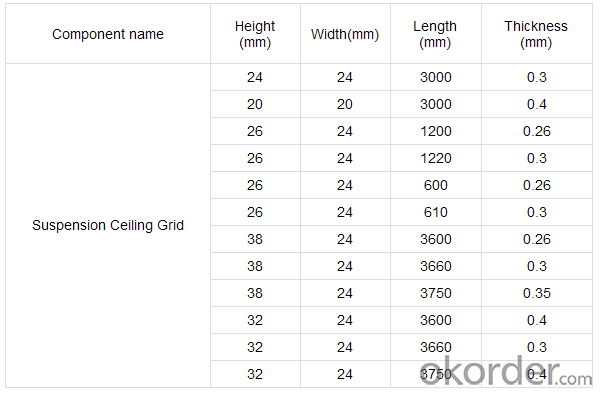
FAQ:
Q:How many the warranty years of your products?
A:15 years for indoor used,20 years for ourdoor used.
Q:Can you show me the installation instruction?
A:Yes,our engineering department is in charge of helping your installation.any question,you can let me know.
Images:
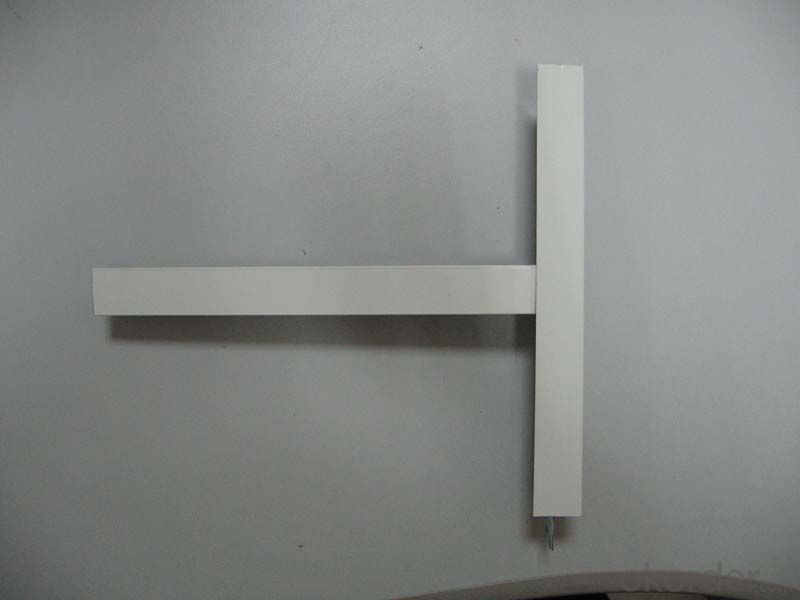
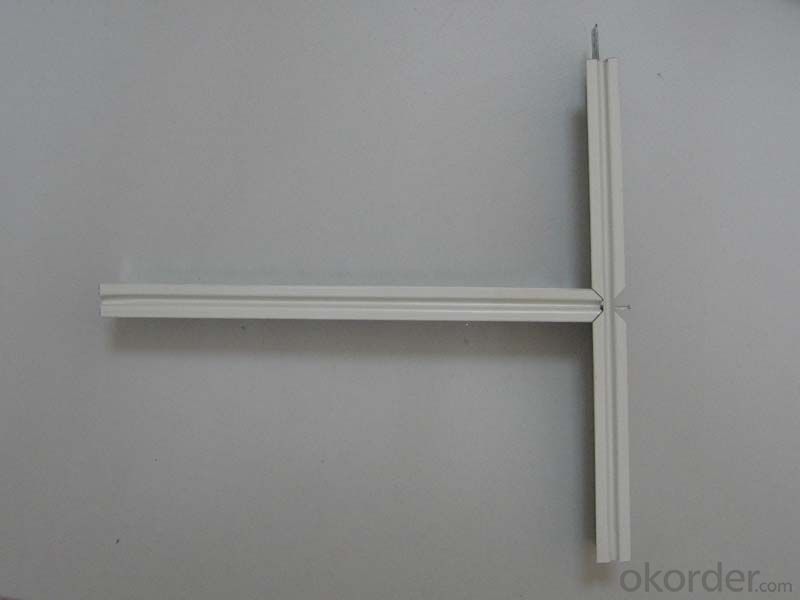
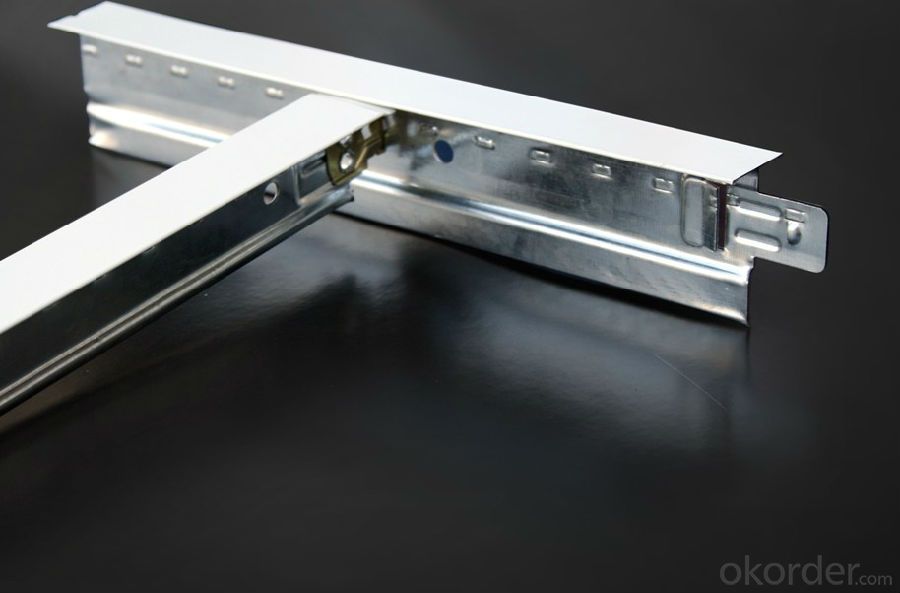
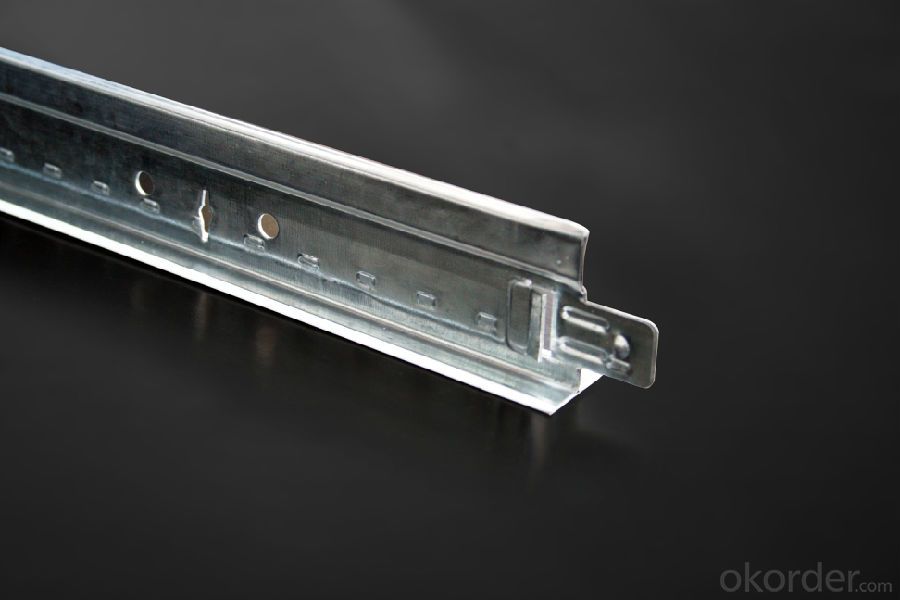
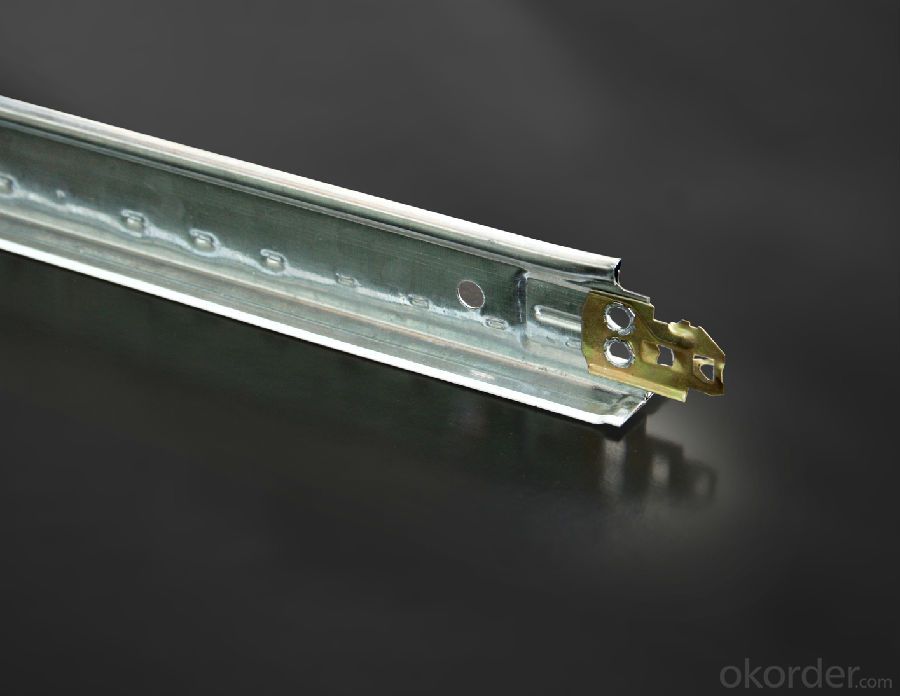
- Q: Do you need a light steel keel or a wooden keel base? If there is, usually light steel keel or wood keel, if it is wood keel, need to brush what paint, fire paint to brush it?
- Need to angle iron (drilling) and stainless steel dry hanging accessories (corner bending. Expansion screws, etc.) AB glue. Not used wood keel for the grassroots.
- Q: Light steel keel 38 main dragon and 50 vice dragon of the national standard thickness is owe
- 38 The thickness of the main keel is 0.8 0.9 1.0 50 vice keel GB thickness is 0.5
- Q: can a ceiling fan motor be converted to work as a turbine to generate electricity?
- yes it can. My dad made one and it was quite complex. He used the motor but made new, heavier blades for it that twisted more. He then set it up to a generator somehow. I don't know much about it, but yeah its possible.
- Q: Light steel keel gypsum board partition wall how to install the door
- Vertical keel sub-file: According to the location of the wall outlet door, in the installation of the top keel, according to the specifications of the cover panel 900mm or 1200mm wide, sub-file size 450mm, less modulus of the file should avoid the door box Side of the first cover panel position, so that broken edge gypsum cover panel is not in the hole box. Install the keel: the vertical position of the installation of vertical keel, vertical keel inserted from the top and bottom along the top keel and along the keel, adjust the vertical and positioning accuracy, with a suction rivets fixed; against the wall, column edge keel with nails or wood Screw and wall, column fixed, nail distance of 1000mm. Install the horizontal card retaining keel: According to the design requirements, wall height greater than 3m should be added when the horizontal card file keel, mining to the heart of the rivets or bolts fixed.
- Q: In a school auditorium, what would make part of the ceiling fall other than from age or some type of mold problem? The ceiling, supposedly, only fell once but it was a decent size piece. It has been unusable for almost a year now, I think there is more to the story...
- Is it a suspended grid acoustical ceiling? This shouldn't happen unless the tiles get wet and soak up water or the border tiles were cut too short, or the installer didn't use pop rivets to secure the grid to the molding.
- Q: Decorative lights open to the light steel keel how to do
- Can be displaced, in the case of non-shift, saw off the vice keel, and then in the side to add a vice keel or wooden side. If it is only a downlight cut off a deputy dragon, you can not add. The main keel saw to add the boom.
- Q: How close to the original ceiling can I hang a drop ceiling? I know you need a certain amount of space between the original ceiling and the gridwork of the drop ceiling so you can get the tiles in... I am remodeling my basement and it only has 8' ceilings now, so I want to retain as much headroom as possible. Thank you...
- If I remember correctly, you can do it in 3 inches, or maybe slightly less.I had a 7 foot ceiling to work with and in a few spots because of pipes we did it almost flush.You can slide the tiles in before you put up another line of grid, then pop them in.
- Q: What kind of light steel keel?
- (1) product specifications series of keel main specifications are divided into Q50, Q75 and Q100. The main specifications of the ceiling keel are divided into D38, D45, D50 and D60. The following are the same as the " (2) Product marking method The marking order of light steel keel is: product name, code, width of section shape, height, thickness of steel plate and standard number. Such as cross-sectional shape of "C" type, width of 50mm, height of 15mm, steel plate thickness of 1. Smm of the ceiling keel marked as: building light steel keel DC 5 0 XIS XI. SGBllg sl (3) the appearance of quality light steel keel shape to be smooth, angular, cut not allowed to affect the use of burrs and deformation. Galvanized layer is not allowed to have skin, from the tumor, shedding and other defects. For corrosion, damage, dark spots, pitting and other defects, according to the provisions of the method should be tested in accordance with the provisions of Table 2-81. Appearance quality inspection, should be 0.5m away from the product under the conditions of bright light, the visual inspection. Light steel keel surface should be galvanized rust, the double-sided galvanized: excellent products not less than 120g / m * m, first-class goods is not less than 100g / m * m, qualified products not less than 80g / m * m.
- Q: I need to create a curtain for my office and want to mount a track from the grid ceiling? How do I do this? I see different hardware online but am confused by all the different options. A lot of tracks say ceiling mount is included, but I doubt that means grid ceiling.
- Go to a REAL hardware store, NOT HOME DEPOT OR LOWE'S, and ask a customer service person. If it can be done, someone THERE can help.
- Q: Acceptance specification and standard of light steel keel in decoration engineering
- Light steel keel installation must meet the relevant national standards
Send your message to us
Ceiling Grid - Prepainted Galvanized Steel T Bar with 32H Wide Panel
- Loading Port:
- Shanghai
- Payment Terms:
- TT or LC
- Min Order Qty:
- 10000 pc
- Supply Capability:
- 300000 pc/month
OKorder Service Pledge
OKorder Financial Service
Similar products
Hot products
Hot Searches
Related keywords
