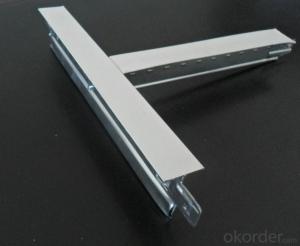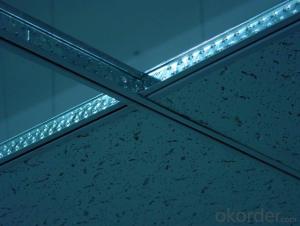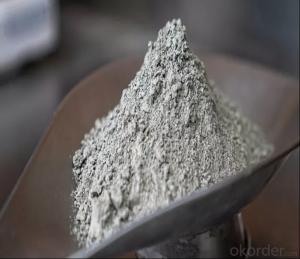High Quality Galvanized Metal Ceiling Suspension T Grid
- Loading Port:
- Tianjin
- Payment Terms:
- TT or LC
- Min Order Qty:
- 2000 m²
- Supply Capability:
- 200000 m²/month
OKorder Service Pledge
OKorder Financial Service
You Might Also Like
Specifications
Lightgage Steel Joist
1.according to standard of GB/T11981-2001
2.adopting advanced domestic equipment
3.modern technique
4. Origin of China
5. Package: export seaworthy packing
6. Galvanized or zinc
7. coil weight: 100kg-1000kg /coil
8. around 25 tons can be loaded in 1x20'FCL.
Features of light steel joist: high performance, easy cut apart, non-deforming, simply installation, dry construction, light weight and environment friendly.
Method to test the keel's quality
1. look. Appearance smooth, no spots.
2. galvanized thickness: 80g/m2( qualified), 100g/m2( A grade), 120g/m2 ( A+ )
3. material: Q195, Q195L, Q235
4. Origin of China
5. Package: export seaworthy packing
6. Galvanized or zinc
7. coil weight: 100kg-1000kg /coil
8. around 25 tons can be loaded in 1x20'FCL.
3.Image
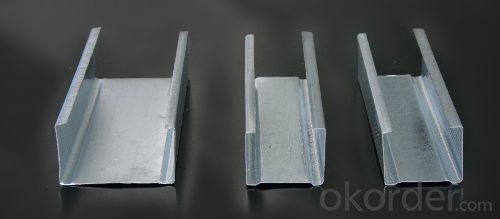
4.Detailed Specification
(1)Standard: ASTM, JIS
(2)Steel Grade: Q195
(3)Width :600mm-1500mm
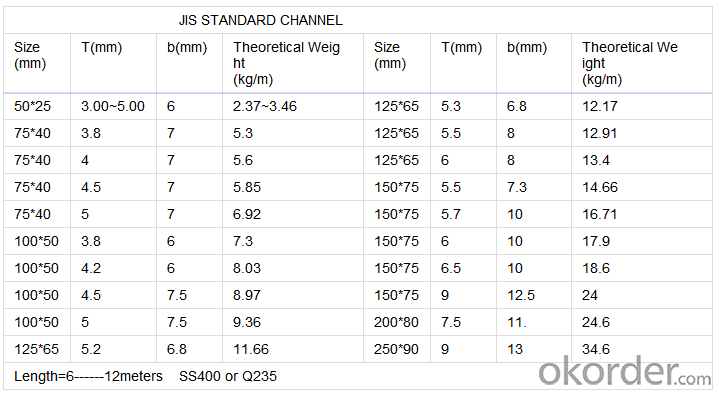
5.FAQ
Hot rolled galvanized steel strip
1. thickness: 0.18mm - 1.5mm
2. width: 20mm - 580mm
3. material: Q195, Q195L, Q235
4. Origin of China
5. Package: export seaworthy packing
6. Galvanized or zinc
7. coil weight: 100kg-1000kg /coil
8. around 25 tons can be loaded in 1x20'FCL.
- Q:Light steel keel do hanging cabinet please
- With the continuous improvement of the consumption level and consumption habits of the ever-changing, light steel keel, gypsum board has become an increasingly important role in building decoration, which gives the ceiling industry to provide a broad space for development.
- Q:To do a span of 11 meters of the door frame, with light steel keel can do it
- Inappropriate, light steel keel normal length is 3-4 meters, if the convergence of words, it is not strong ~
- Q:looking to hang suspending ceiling tiles but what should i charge for a square footage?
- Are you looking to install suspended ceiling? It depends on the tile and grid and your location. Complete ceilings in the Bay Area of California go for about $1.20 to 2.00 per square foot. I have never heard of anyone just installing the tile.
- Q:Light steel keel will rust deformation
- There are good quality there are poor, in fact, there are many are so iron to buy the time to buy can not buy cheap
- Q:Introduction of paint keel
- Its role and aluminum keel is the same, but also for the beautiful, from a stent role. With supporting the silicon calcium board and mineral wool board and so on.
- Q:U-type and C-type light steel keel purposes
- U-shaped keel stone keel, fixed in the walls around;
- Q:Will the light steel keel and C steel What is the difference?
- Use different, light steel keel is mainly used for decoration, bearing low, more than 60 keel to load people, and C steel is mainly used for steel structure bracket, beams, ribs and so on;
- Q:Light steel keel ceiling when to add crossed keel
- Two gypsum boards overlap with keel
- Q:Light steel keel wall hidden acceptance of what is the hidden content? (Not a ceiling)
- 1. The variety, specification, performance and moisture content of the keel, fittings, wall panels, filling materials and caulking materials used in the skeleton walls shall meet the design requirements. There are sound insulation, heat insulation, fire retardant, moisture and other special requirements of the project, the material should have the appropriate performance level of the test report. 2 skeleton wall works Border keel must be firmly connected with the base structure, and should be flat, vertical, position is correct. 3 skeleton in the keel spacing and structure of the connection method should meet the design requirements, the skeleton of the equipment pipeline installation, doors and windows openings and other parts to strengthen the keel should be installed firmly, the correct position, fill the material should be set to meet the design requirements. 4 wood keel and wood wall panel fire and corrosion treatment must meet the design requirements. 5 skeleton wall wall panels should be installed firmly, no delamination, warping, cracks and defects. 6 seam joints used in the joints of the wall method should meet the design requirements. 7 skeleton wall surface should be smooth, consistent color, clean, no cracks, seams should be uniform, straight. 8 skeleton on the wall of the holes, grooves, boxes should be the right position, sets of anastomosis, neat edges. 9 skeleton wall filled with the material should be dry, fill should be dense, uniform, no fall.
- Q:Where are they used? What is the use of aluminum slab and mineral wool board ceiling?
- Triangle keel, T-keel called paint keel, triangular keel is used in the wall, T-keel is divided into large T in the small T, is used to put the mineral wool board. Aluminum plate and mineral wool board ceiling can be used
1. Manufacturer Overview |
|
|---|---|
| Location | |
| Year Established | |
| Annual Output Value | |
| Main Markets | |
| Company Certifications | |
2. Manufacturer Certificates |
|
|---|---|
| a) Certification Name | |
| Range | |
| Reference | |
| Validity Period | |
3. Manufacturer Capability |
|
|---|---|
| a)Trade Capacity | |
| Nearest Port | |
| Export Percentage | |
| No.of Employees in Trade Department | |
| Language Spoken: | |
| b)Factory Information | |
| Factory Size: | |
| No. of Production Lines | |
| Contract Manufacturing | |
| Product Price Range | |
Send your message to us
High Quality Galvanized Metal Ceiling Suspension T Grid
- Loading Port:
- Tianjin
- Payment Terms:
- TT or LC
- Min Order Qty:
- 2000 m²
- Supply Capability:
- 200000 m²/month
OKorder Service Pledge
OKorder Financial Service
Similar products
New products
Hot products
Related keywords
