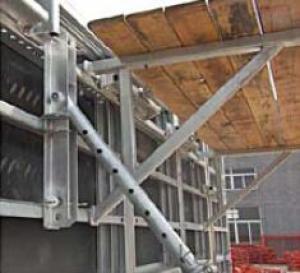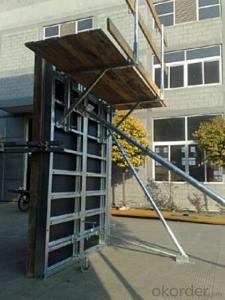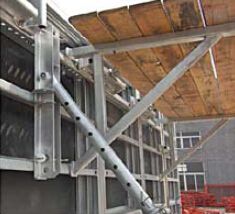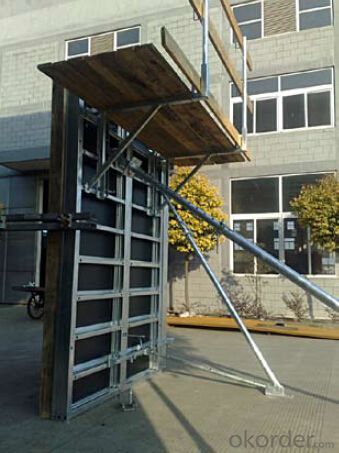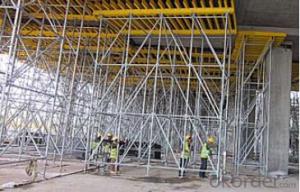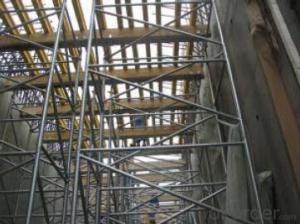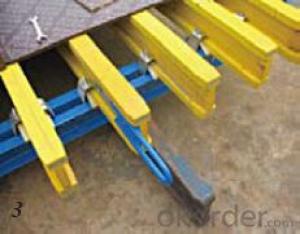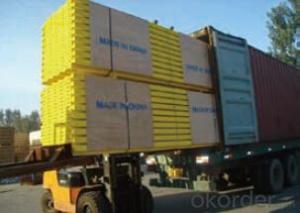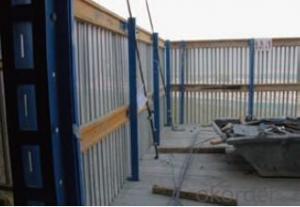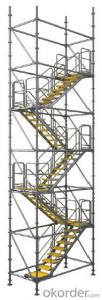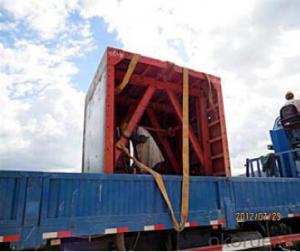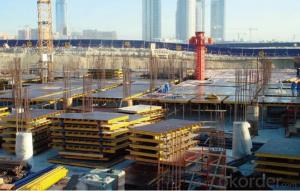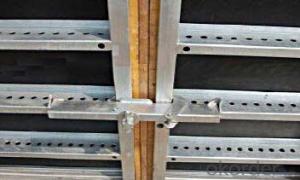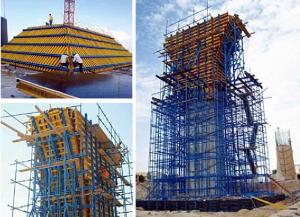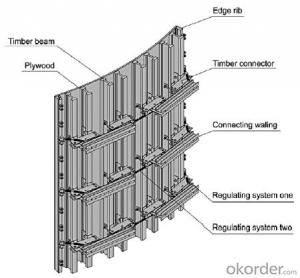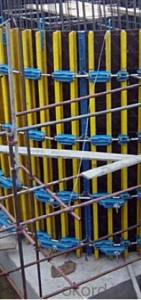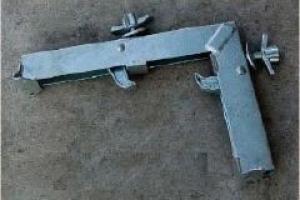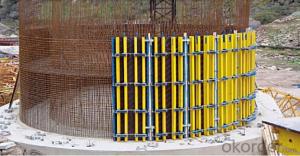Steel-frame formwork platform
- Loading Port:
- China Main Port
- Payment Terms:
- TT OR LC
- Min Order Qty:
- -
- Supply Capability:
- -
OKorder Service Pledge
OKorder Financial Service
You Might Also Like
Steel-frame Formwork SF-140
Characteristics:
◆ Few parts for fast forming.
◆ Max. Concrete pressure: 80KN/m2.
◆ Hot-dip galvanized steel frame.
◆ The thickness of plywood is 18mm & the panel is 14cm.
◆ Compatibility with Hunnebeck Manto system due to similar edge profile.
System Details & Application:
◆ Neat joint and fast assembling with aligning panel clamp.
◆ Flexible panel arrangement and height extension.
◆ The selection of panels.
◆ Kinds of panel connectors.
◆ Corner clamp application.
◆ Length adjustment application.
◆ Height adjustment & aligning strut.
◆ Walkway bracket & platform.
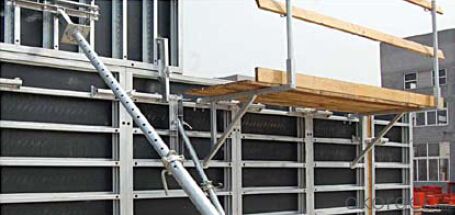
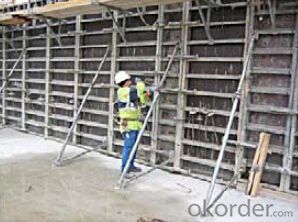
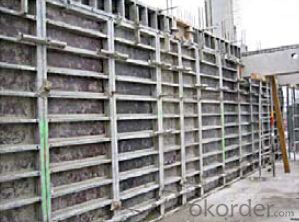
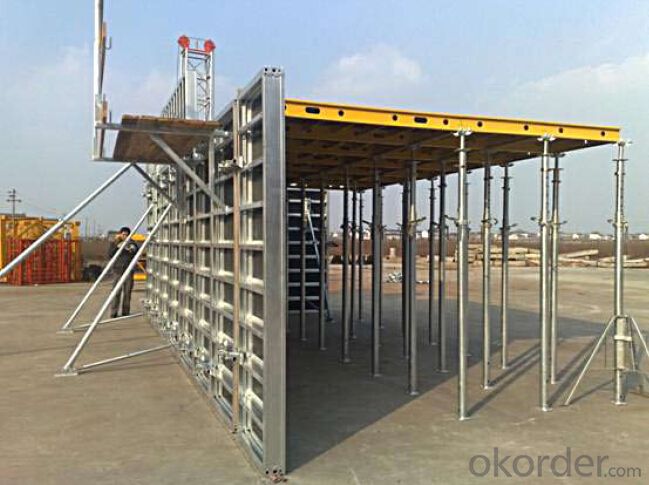
- Q: How does steel formwork handle formwork stripping and cleaning?
- Steel formwork handles formwork stripping and cleaning efficiently due to its durability and strength. It can withstand the pressure and force exerted during the stripping process without getting damaged. Additionally, steel formwork is easy to clean as it has a smooth surface, allowing for quick and thorough removal of any residual concrete or dirt. Its robust nature and low maintenance requirements make it a preferred choice for formwork stripping and cleaning in construction projects.
- Q: Can steel formwork be used for curved or complex structures?
- Yes, steel formwork can be used for curved or complex structures. Steel formwork offers a high level of flexibility and versatility, making it suitable for creating various shapes and designs. Its strength and rigidity allow it to hold its shape, even when used for curved or intricate structures. Additionally, steel formwork can be easily fabricated and adjusted to meet specific project requirements, making it an ideal choice for constructing complex designs.
- Q: How does steel formwork compare to other types of formwork in terms of durability?
- Steel formwork is known for its exceptional durability compared to other types of formwork. Unlike wooden or plastic formwork, steel formwork is built to withstand heavy loads and repetitive use, making it ideal for projects that require long-term usability. Steel formwork is not affected by weather conditions, moisture, or decay, making it highly resistant to damage and deterioration. It can withstand extreme temperatures, strong winds, and heavy rains without compromising its structural integrity. This durability ensures that steel formwork can be used in various construction projects, including high-rise buildings, bridges, and tunnels, where strength and reliability are crucial. Another advantage of steel formwork is its ability to bear high concrete pressures. The robustness of steel allows it to handle the pressure exerted by wet concrete during the pouring and curing process. This makes steel formwork highly suitable for projects that involve pouring large volumes of concrete, ensuring that the formwork remains intact and can be reused multiple times. Furthermore, steel formwork has a longer lifespan compared to other materials. Due to its durability, it can be used for multiple construction cycles, reducing the need for frequent replacements. This not only saves time and money but also minimizes waste generated during construction. In summary, steel formwork surpasses other types of formwork in terms of durability. Its resistance to weather conditions, high concrete pressures, and long lifespan make it a reliable choice for construction projects that require a strong and long-lasting formwork system.
- Q: How is steel formwork removed after concrete has cured?
- Steel formwork is typically removed after the concrete has cured by following a systematic process. Firstly, any props or supports that were used during the pouring and curing of the concrete are removed. These supports are usually adjustable and can be easily disassembled. Next, the formwork panels are carefully inspected to ensure that the concrete has fully cured and is ready for removal. Once this is confirmed, the formwork panels are detached from each other starting from the top and working downwards. To remove the formwork, the connections between the panels are usually released using specialized tools such as formwork wedges or clamps. These connections are typically designed to be easily disassembled, allowing for efficient removal. After disconnecting the panels, they are lifted away from the cured concrete. This process is often done using cranes, forklifts, or other lifting equipment, depending on the size and weight of the formwork panels. Care must be taken during the removal process to avoid any damage to the concrete structure. The formwork panels are carefully lifted, ensuring that they do not scrape or impact the concrete surface. Additionally, any residue or debris that may have accumulated on the formwork panels during the curing process should be removed before lifting them away. Once the steel formwork has been completely removed, it can be stored for future use or dismantled for recycling. Proper storage and maintenance of formwork are crucial to ensure its longevity and cost-effectiveness for future construction projects. In conclusion, the removal of steel formwork after concrete has cured requires a systematic approach that involves the careful disassembly and lifting of the formwork panels. Following these steps ensures the integrity of the concrete structure while allowing for the reuse or recycling of the formwork.
- Q: What are the different types of ties used with steel formwork?
- Steel formwork utilizes various types of ties to meet the specific needs of each construction project. The commonly employed tie options include: 1. Snap Ties: This fundamental and widely adopted tie type consists of a rod and a flat plate connected by a snap tie wedge. Snap ties securely fasten formwork panels for straight walls. 2. Coil Ties: These ties resemble snap ties but possess a more flexible design. Comprising a rod with a coil at one end and a flat plate at the other, coil ties are ideal for curved or irregularly shaped walls due to their easy installation and removal capabilities. 3. She-Bolts: She-bolts are threaded rods equipped with a flat plate and a nut. They serve to connect steel formwork panels and are commonly utilized for large panels or when supporting high loads is necessary. 4. Tie Rods: Tie rods are employed to secure formwork panels. They consist of lengthy threaded rods passing through the panels and are fastened with nuts and washers on both ends. Tie rods are often used in conjunction with other tie types to enhance formwork stability and support. 5. Wing Nuts: Wing nuts work in tandem with tie rods to firmly secure formwork panels. Their wing-shaped design allows for effortless manual tightening and loosening without the need for additional tools. Wing nuts are frequently utilized for vertical formwork applications. 6. Cone Anchors: Cone anchors are instrumental in anchoring the formwork system to the concrete structure. They consist of a cone-shaped anchor attached to a threaded rod, which is inserted into a pre-drilled hole in the concrete. Cone anchors establish a robust and dependable connection between the formwork and the concrete. These examples represent only a fraction of the diverse ties employed in steel formwork. Selecting the appropriate tie system depends on variables such as formwork shape and size, load requirements, and the specific construction project. It is crucial to consult with a structural engineer or formwork expert to determine the most suitable tie system for a given application.
- Q: Is steel formwork suitable for projects with high formwork reusability?
- Yes, steel formwork is highly suitable for projects with high formwork reusability. Steel formwork is known for its durability, strength, and longevity, making it ideal for repetitive use in construction projects. It can withstand multiple pour and stripping cycles without significant wear and tear, ensuring cost-effectiveness and efficiency in projects that require frequent formwork reuse. Additionally, steel formwork offers excellent dimensional stability, allowing for precise and accurate concrete shaping and finishing.
- Q: Can steel formwork be used for structures with high load-bearing requirements?
- Yes, steel formwork can be used for structures with high load-bearing requirements. Steel formwork is known for its strength, durability, and ability to withstand heavy loads, making it suitable for construction projects that require high load-bearing capacities. It provides stability and support during the concrete pouring process, ensuring that the structure can withstand the required loads once completed.
- Q: What are the considerations when designing steel formwork for underground utilities?
- There are several essential factors to consider when designing steel formwork for underground utilities. These considerations encompass: 1. Structural Integrity: It is necessary to ensure that the formwork can withstand the pressure and forces exerted by the surrounding soil and any potential external loads. The design should offer sufficient strength and stability throughout the construction process. 2. Water and Chemical Resistance: Underground utilities are often exposed to water and various chemicals. Consequently, the formwork must be designed to resist corrosion and deterioration caused by these elements, ensuring its durability. 3. Accessibility for Installation and Maintenance: The formwork design should facilitate easy access during installation and future maintenance activities. This may involve incorporating provisions for openings, removable sections, or access points to allow workers to easily reach the utilities when necessary. 4. Modular Design: Utilizing a modular design can provide flexibility and simplify installation. Modular formwork systems enable quick assembly and disassembly, which proves advantageous when dealing with different underground utility layouts and configurations. 5. Safety: Safety is of utmost importance in any construction project. Therefore, the formwork design should include safety features such as guardrails, handrails, and anti-slip surfaces to minimize the risk of accidents and injuries during construction and maintenance. 6. Cost-effectiveness: The design should strike a balance between performance and cost. It should be optimized to minimize material usage and labor costs while maintaining quality and durability. 7. Compatibility with other construction methods: The design should be compatible with other construction methods and materials used for the underground utilities. This encompasses considerations for joining techniques, such as welding or bolting, and compatibility with other materials, such as concrete or PVC pipes. By taking these factors into account, designers can ensure that the steel formwork for underground utilities is structurally sound, resistant to environmental factors, easily accessible for installation and maintenance, safe for workers, cost-effective, and compatible with other construction methods.
- Q: Can steel formwork be used for both regular and irregular concrete structures?
- Both regular and irregular concrete structures can be constructed using steel formwork. Steel formwork is extremely versatile and can be easily tailored to fit any shape or size of the structure. This makes it suitable for constructing both regular structures with standard dimensions and irregular structures with unique shapes and designs. The flexibility of steel formwork allows for efficient construction of various types of concrete structures, such as walls, columns, beams, slabs, and even intricate architectural features. Moreover, steel formwork provides high strength and durability, ensuring that it can withstand the pressure and weight of the concrete during the pouring and curing process, regardless of the structure's regular or irregular shape. In summary, steel formwork is a dependable and adaptable option for constructing both regular and irregular concrete structures.
- Q: What are the common challenges faced during steel formwork removal?
- Some common challenges faced during steel formwork removal include difficulties in dismantling the structures due to their heavy weight and complex design, potential safety hazards during the removal process, the need for specialized equipment and expertise, and the possibility of damage to the concrete structure if not done carefully.
Send your message to us
Steel-frame formwork platform
- Loading Port:
- China Main Port
- Payment Terms:
- TT OR LC
- Min Order Qty:
- -
- Supply Capability:
- -
OKorder Service Pledge
OKorder Financial Service
Similar products
Hot products
Hot Searches
Related keywords
