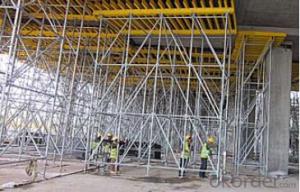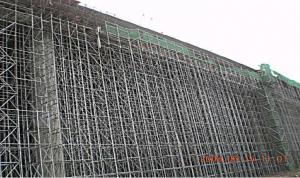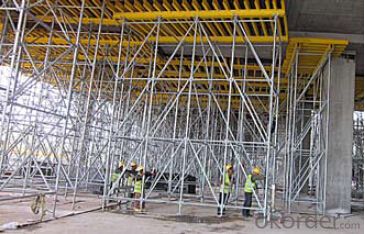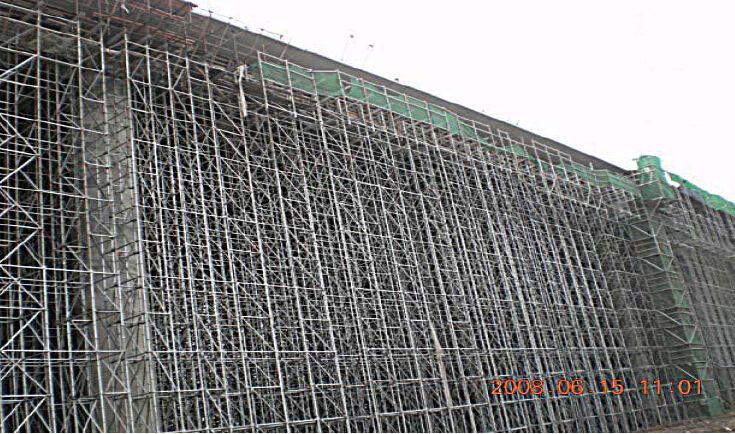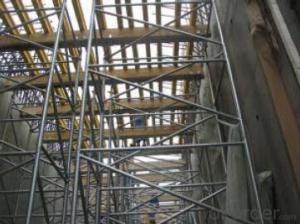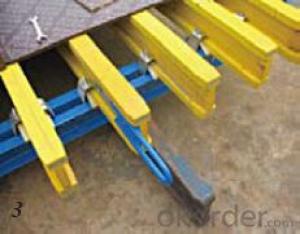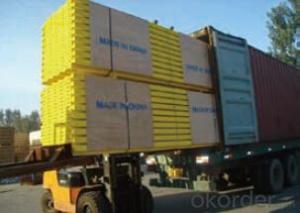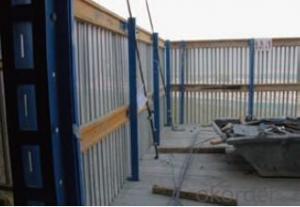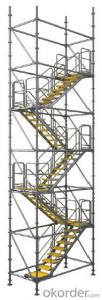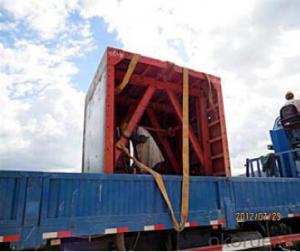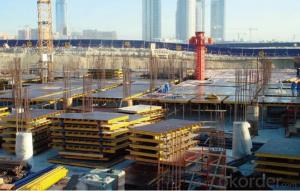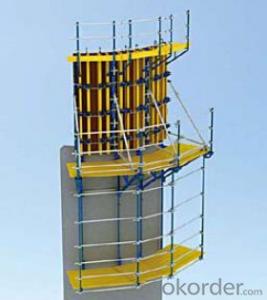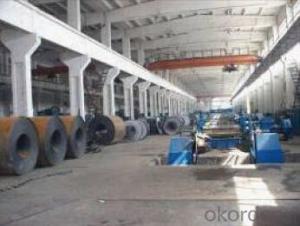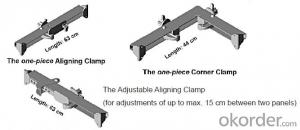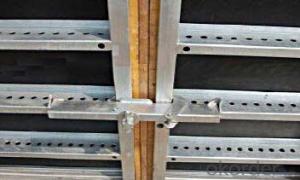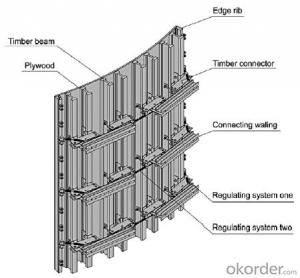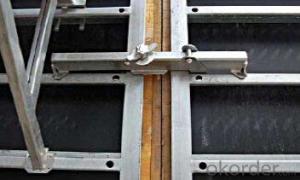Tower scaffolding for formwork and scaffolding system
- Loading Port:
- Tianjin
- Payment Terms:
- TT OR LC
- Min Order Qty:
- 50 m²
- Supply Capability:
- 1000 m²/month
OKorder Service Pledge
Quality Product, Order Online Tracking, Timely Delivery
OKorder Financial Service
Credit Rating, Credit Services, Credit Purchasing
You Might Also Like
Tower Scaffolding
Shoring tower is an effective supporting system. It is easy to assemble and dismantlement, and
has excellent stability and bearing capacity. It has been widely used in the construction of industry
& residential buildings , bridges, tunnels and dam project, etc.
Characteristics:
◆ High degree of standardization.
◆ Easy storage and transportation
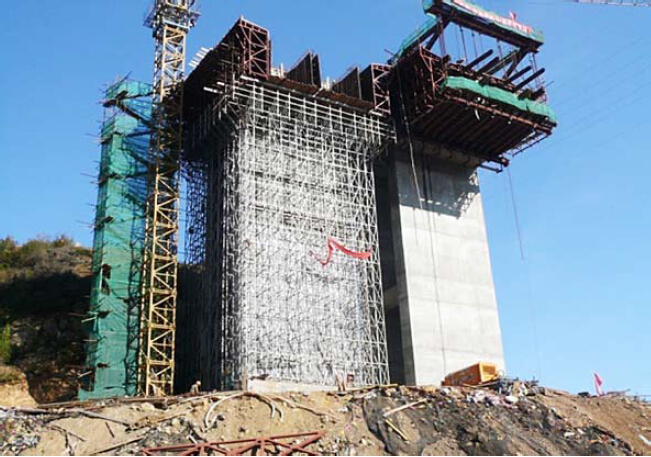
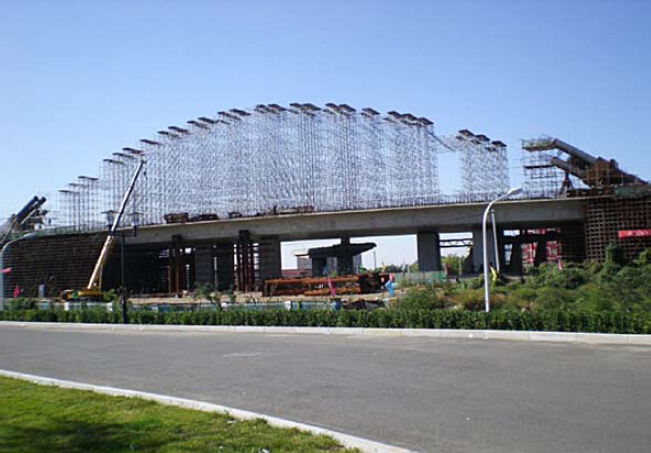
- Q: Can steel formwork be used for both small-scale and large-scale construction projects?
- Yes, steel formwork can be used for both small-scale and large-scale construction projects. Its strength and durability make it suitable for various types of projects, regardless of their size. Additionally, steel formwork offers flexibility and can be easily customized to meet the specific requirements of different construction projects, making it a versatile choice for both small and large-scale construction.
- Q: Can steel formwork be used for both above-water and underwater structures?
- Yes, steel formwork can be used for both above-water and underwater structures. Steel formwork is known for its strength and durability, which makes it suitable for various construction projects. When used for above-water structures, steel formwork provides a robust and reliable support system for casting concrete, ensuring the desired shape and finish are achieved. For underwater structures, steel formwork is also commonly used due to its ability to withstand the harsh conditions and pressures associated with being submerged. The steel formwork is designed to be watertight and resistant to corrosion, allowing it to be used in underwater concrete casting applications. This ensures that the concrete is properly shaped and cured, resulting in structurally sound underwater constructions. In addition to its strength and durability, steel formwork offers other advantages for both above-water and underwater structures. It is reusable, reducing the overall construction costs and environmental impact. Steel formwork is also versatile, allowing for flexible designs and adapting to various project requirements. However, it is important to consider the specific requirements and conditions of each project when deciding on the suitability of steel formwork for a particular application. Factors such as water pressure, water quality, and the presence of corrosive substances should be taken into account to ensure the longevity and effectiveness of the steel formwork in both above-water and underwater structures.
- Q: What are the main components of a steel formwork system?
- The main components of a steel formwork system typically include panels, connectors, clamps, pins, and wedges.
- Q: How does steel formwork handle concrete surface finishing?
- The construction industry favors steel formwork due to its durability, strength, and versatility. When it comes to finishing concrete surfaces, steel formwork offers numerous advantages. To start with, steel formwork guarantees a superior finish by providing a smooth and even surface. The rigid nature of steel prevents any warping or bending during the pouring and curing process, ensuring that the concrete maintains its desired shape and dimensions. Achieving a level and flat surface is crucial for various construction applications. Furthermore, steel formwork enables precise control over the concrete pouring process. The tight joints and strong connections in steel formwork prevent any leakage or seepage of the concrete, resulting in a clean and consistent surface finish. This is especially beneficial for projects that require a high degree of precision or have specific architectural requirements. Moreover, steel formwork allows for easy customization to create different surface finishes. Contractors can incorporate various textures, patterns, or coatings onto the steel panels, achieving a wide range of aesthetic effects on the concrete surface. This flexibility in design enhances the overall visual appeal of the finished structure. Lastly, steel formwork is cost-effective as it is reusable. Unlike other formwork materials like wood or plastic, steel formwork can be cleaned, repaired, and reused multiple times, reducing material waste and saving on construction costs. This sustainability aspect aligns with the increasing importance of environmentally friendly and economically viable approaches in the construction industry. In conclusion, steel formwork provides excellent support for finishing concrete surfaces. Its strength, precision, customization options, and reusability make it the preferred choice for achieving high-quality finishes in construction projects. Whether it is a smooth and level surface or an intricately textured design, steel formwork ensures that the concrete surface meets the desired specifications.
- Q: How does steel formwork handle different concrete surface coloring techniques?
- Steel formwork is a versatile and durable material that effectively handles various concrete surface coloring techniques. The main advantage of using steel formwork lies in its smooth and non-porous surface, which guarantees even application of concrete coloring techniques and desired results. When it comes to concrete surface coloring techniques like staining, stamping, or integral coloring, steel formwork offers a stable and consistent foundation for these processes. The seamless surface of steel formwork allows for uniform and attractive distribution of colorants or pigments, ensuring a cohesive appearance of the final concrete surface. Moreover, the strength and rigidity of steel formwork make it suitable for different concrete surface coloring techniques. Whether it involves stamping, which necessitates the pressing of textured patterns onto the concrete surface, or staining, which requires precise application of colorants, steel formwork provides the necessary support and stability to execute these techniques accurately. Furthermore, the durability of steel formwork renders it resistant to damage during the coloring process. Concrete surface coloring techniques often involve the use of chemicals, dyes, or stains that can potentially harm weaker or less resistant formwork materials. However, the robustness of steel formwork allows it to withstand the harsh chemicals and coloring agents without compromising its structural integrity. In conclusion, steel formwork is an excellent choice for handling diverse concrete surface coloring techniques. Its smooth and non-porous surface ensures the even distribution of colorants, while its strength and rigidity provide the necessary support for techniques such as stamping or staining. Additionally, the durability of steel formwork protects it from damage caused by chemicals or coloring agents, ensuring a successful and visually pleasing outcome.
- Q: What are the different types of connections used in steel formwork construction?
- The different types of connections used in steel formwork construction include bolted connections, welded connections, and interlocking connections. Bolted connections involve using bolts and nuts to join steel formwork components together. Welded connections involve fusing the steel components together using heat. Interlocking connections involve using special connectors or hooks to securely interlock the formwork components.
- Q: Can steel formwork be used for shopping mall construction projects?
- Yes, steel formwork can be used for shopping mall construction projects. Steel formwork is a popular choice for construction projects due to its durability, strength, and versatility. It provides a strong and rigid structure that can withstand the pressures of a shopping mall construction project. Additionally, steel formwork allows for easy customization and modification, which is beneficial when constructing complex structures like shopping malls. Moreover, steel formwork offers a smooth and high-quality finish, ensuring that the final result meets the aesthetic requirements of a shopping mall. Overall, steel formwork is a suitable option for shopping mall construction projects due to its strength, durability, versatility, and aesthetic appeal.
- Q: How does steel formwork handle different concrete shrinkage characteristics?
- Steel formwork is an effective solution to handle different concrete shrinkage characteristics. Its rigid and sturdy nature allows it to withstand the pressure exerted by concrete shrinkage without deforming or cracking. Additionally, steel formwork can be easily adjusted and reinforced to accommodate varying levels of shrinkage, ensuring the structural integrity of the concrete.
- Q: How does steel formwork affect the overall waterproofing of a building?
- The main purpose of steel formwork is to provide stability and shape to wet concrete during the construction process. It does not directly affect the overall waterproofing of a building. Waterproofing is typically achieved through the use of waterproof membranes, sealants, or coatings applied to the external surfaces of the structure. Proper installation and sealing of the formwork joints are important to prevent water leakage during the concrete pouring process. Any gaps or cracks in the formwork can allow water to seep into the structure, potentially compromising the waterproofing system. Additionally, the choice of formwork material indirectly influences the overall waterproofing of a building. Steel formwork, being durable and robust, can withstand the pressure of wet concrete without deforming or leaking. This ensures that the concrete is shaped and compacted correctly, resulting in a more solid and stable structure. A well-constructed concrete framework indirectly contributes to the building's waterproofing capabilities by enhancing its integrity and longevity. In conclusion, while steel formwork does not directly impact the overall waterproofing of a building, it is crucial for maintaining the structural integrity of the concrete during construction. Proper installation and sealing of formwork joints are necessary to prevent water leakage. Ultimately, the choice and correct application of appropriate waterproofing materials determine the building's overall waterproofing performance.
- Q: How does steel formwork handle architectural features such as openings and recesses?
- Steel formwork proves to be an adaptable construction material capable of effectively managing architectural features like openings and recesses. Its strength and flexibility render it perfect for accommodating these design elements in concrete structures. In terms of openings, such as windows or doors, steel formwork can be easily customized to yield precise and well-defined openings. The formwork panels can be cut or shaped to the preferred size and shape, enabling accurate placement of the concrete around the opening. It also provides stability and support during the pouring and curing process, ensuring the structural soundness of the concrete surrounding the opening. On the other hand, recesses can be effortlessly formed using steel panels specifically engineered to create the desired recessed area. These panels can be shaped or molded to match the architectural design, facilitating a seamless integration of recesses into the concrete structure. Steel formwork allows for meticulous control over the depth and dimensions of the recess, guaranteeing compliance with the design requirements. In addition to its adaptability, steel formwork offers several advantages when dealing with architectural features. Its durability and resistance to deformation enable it to withstand the pressure exerted by the concrete, thereby preserving the formwork's shape throughout the construction process. This is crucial in maintaining the accuracy and integrity of architectural features. Moreover, steel formwork is reusable, making it a cost-effective option for projects involving multiple openings and recesses. The panels can be disassembled, cleaned, and reassembled for future use, reducing the need for new formwork materials and minimizing waste. To summarize, steel formwork is a dependable and efficient choice for managing architectural features like openings and recesses. Its strength, flexibility, and reusability make it an ideal construction material for creating precise and visually appealing architectural designs.
Send your message to us
Tower scaffolding for formwork and scaffolding system
- Loading Port:
- Tianjin
- Payment Terms:
- TT OR LC
- Min Order Qty:
- 50 m²
- Supply Capability:
- 1000 m²/month
OKorder Service Pledge
Quality Product, Order Online Tracking, Timely Delivery
OKorder Financial Service
Credit Rating, Credit Services, Credit Purchasing
Similar products
Hot products
Hot Searches
Related keywords
