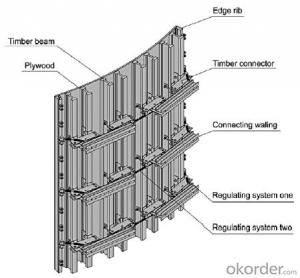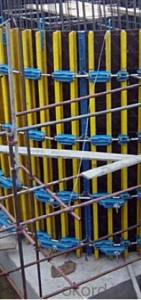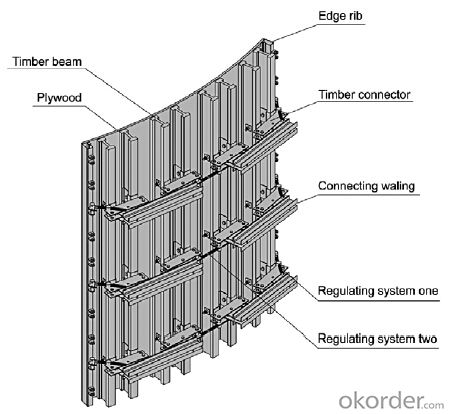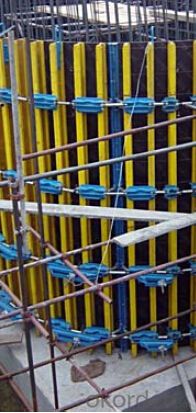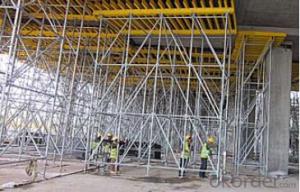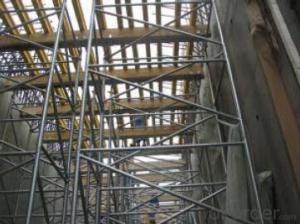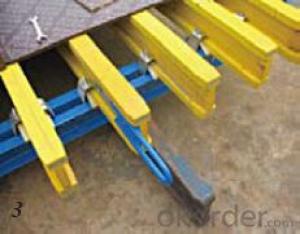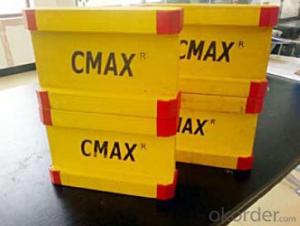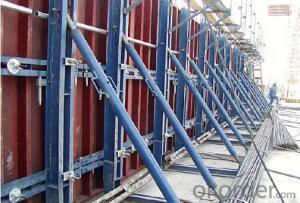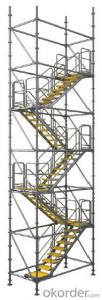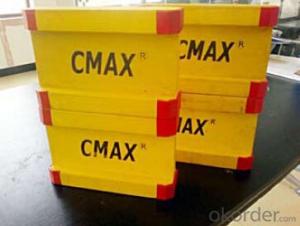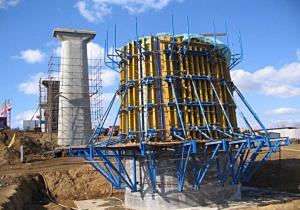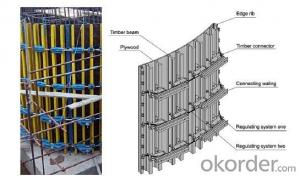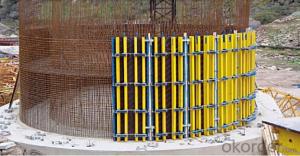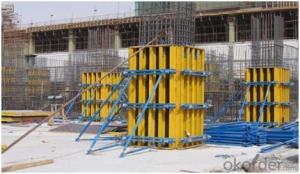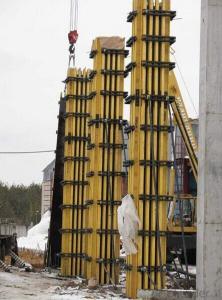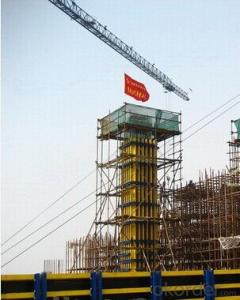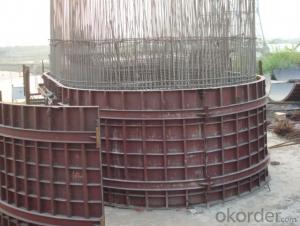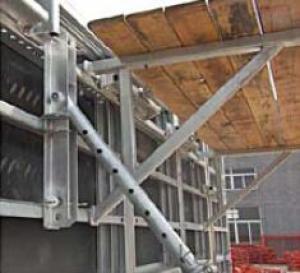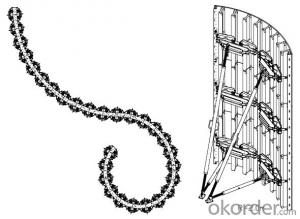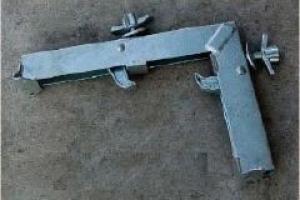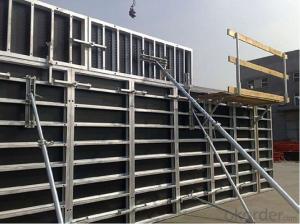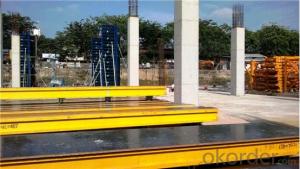Adjustable Arced Timber Beam Formwork for Circle Column
- Loading Port:
- Tianjin
- Payment Terms:
- TT or LC
- Min Order Qty:
- 50 m²
- Supply Capability:
- 1000 m²/month
OKorder Service Pledge
OKorder Financial Service
You Might Also Like
1. Structure of Curve Concrete Wall Formwork
TBW system-C is a kind of formwork for pouring curve wall, it is composed of several pieces of Tim-formwork, tie rod, wing nut, etc.
It will be designed according to wall’s size.
2. Main Features of Curve Concrete Wall Formwork
1. Quickly construction with TBW system-C.
2. Light weight but high bearing capacity. For conventional design, its load bearing capacity is 60KN/m2 with weight of 60-80kg/m2. If required, the formwork can be specially designed for higher concrete pressures.
3. Timber is easy re-sized, so the Tim-formwork is relatively easier to change self’s size and shape. This approved formwork’s economical efficiency.
3. Curve Concrete Wall Formwork Images
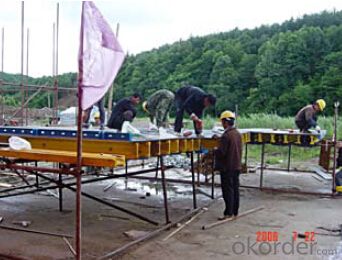
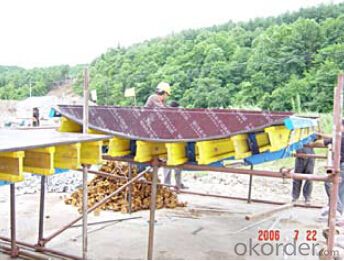
4. Curve Concrete Wall Formwork Specification
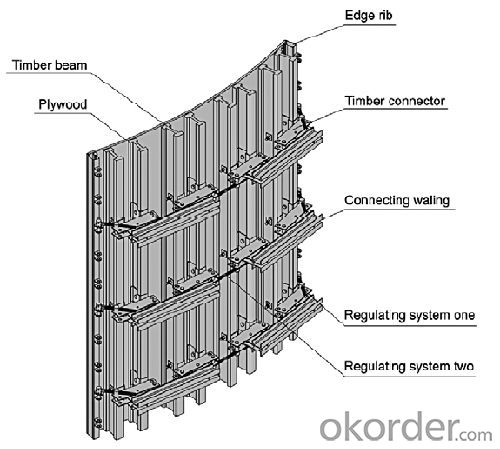
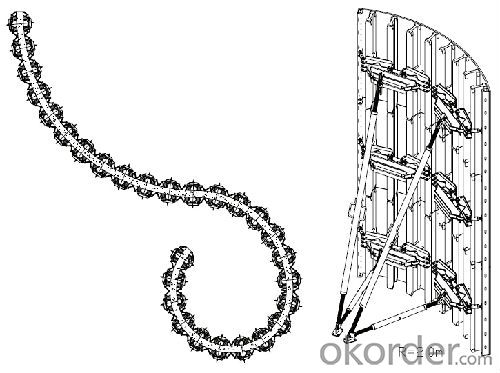
5. FAQ of Curve Concrete Wall Formwork
1) What can we do for you?
We can ensure the quality of the Curve Concrete Wall Formwork and avoid extra expenses for customers.
We can provide you the professional design team.
We can provide fashionable and newest styles for you.
We can design the artwork for you.
Please feel free to customize.
2) What promises can be done by us?
If interested in Curve Concrete Wall Formwork, please feel free to write us for any QUOTE.
If printing required, please advise asap because the whole set need much more time to complete.
Please DO check goods when courier knocks your door and contact us asap if any issue.
3) What about of our after-sale service?
Response will be carried out in 24hours after receiving any complain or request.
If the products are not based on the requirements, there will be the relevant compensations made for you.
4) What about the package and shipping time?
Packing: As Customer's Requirements
Shipping: We have various shipping ways for our customers, such as express which including TNT, DHL, FEDEX, UPS, EMS, etc. ; by air/ sea, and we are VIP of these express.
Shipping time:Normally small orders, it just 10-15 business days to arrive your hand; When comes to the customs declaration, it may need 7 days. Other mass qty of Curve Concrete Wall Formwork, we send them out by sea or by air to sea port or air port to save some shipping freight for our customers. By ocean, it may need 45~60days, by air, it may need 25~40days.
- Q: Can steel formwork be used for both residential and commercial renovations?
- Indeed, both residential and commercial renovations can make use of steel formwork. Renowned for its durability and strength, steel formwork proves itself suitable for diverse construction endeavors. Whether it involves a residential renovation, such as extending a property, or a commercial renovation, like refurbishing an office space, steel formwork delivers the required support and stability throughout the construction phase. Moreover, steel formwork readily lends itself to customization and adjustment to meet various project specifications, rendering it a versatile choice for both residential and commercial renovations.
- Q: How does steel formwork affect the overall strength of the structure?
- Steel formwork can greatly affect the overall strength of a structure in a positive way. Steel is known for its exceptional strength and durability, making it an ideal material for formwork. When used in construction, steel formwork provides a rigid framework that supports the weight of the concrete during the pouring and curing process. The use of steel formwork ensures that the concrete is properly contained and supported, preventing any deformation or collapse during the hardening phase. This is crucial for maintaining the structural integrity of the building, as any failure in the formwork can lead to serious consequences. Steel formwork also allows for greater flexibility in design, as it can be easily customized and shaped according to the desired structure. This versatility enables engineers and architects to create complex and innovative designs without compromising the strength of the building. Moreover, steel formwork has a longer lifespan compared to other types of formwork materials, such as wood or plastic. Its durability ensures that the formwork can be reused multiple times, reducing construction costs and minimizing waste. This not only makes it cost-effective but also contributes to sustainability in the construction industry. In summary, steel formwork positively impacts the overall strength of a structure by providing a robust and reliable support system for the concrete. Its strength, durability, and flexibility make it an excellent choice for ensuring the structural integrity and longevity of buildings.
- Q: How does steel formwork handle different concrete early age strength development?
- Steel formwork is a versatile and durable material that is commonly used in construction for shaping and supporting concrete structures. When it comes to handling different concrete early age strength development, steel formwork demonstrates several advantages. Firstly, steel formwork provides excellent support and stability to the concrete during the initial stages of its curing process. This is crucial as the concrete gains strength and begins to harden. The rigid nature of steel formwork prevents any deformation or displacement, ensuring that the concrete retains its desired shape and structure as it sets. Additionally, steel formwork offers a high level of dimensional accuracy. This means that it can provide precise and consistent shapes and sizes to the concrete elements being constructed. This is particularly important during the early age strength development phase, as any variations or inconsistencies in the formwork could negatively impact the overall strength and integrity of the concrete. Furthermore, steel formwork is highly resistant to moisture and chemical reactions. Concrete undergoes a hydration process, where it absorbs water and undergoes chemical reactions to gain strength. Steel formwork, being non-absorbent, prevents excessive moisture from being absorbed by the concrete, which could lead to reduced strength development or even cracking. Additionally, steel formwork does not react chemically with the concrete, ensuring that the desired early age strength development is not compromised. Another advantage of steel formwork is its reusability. Unlike other formwork materials such as wood or plastic, steel formwork can be easily dismantled and reused for multiple construction projects. This not only reduces construction costs but also allows for consistent and reliable formwork performance, regardless of the concrete's early age strength development requirements. In conclusion, steel formwork is a reliable and efficient solution for handling different concrete early age strength development. Its stability, dimensional accuracy, resistance to moisture and chemical reactions, as well as its reusability, make it an ideal choice for shaping and supporting concrete structures during the crucial initial stages of curing.
- Q: All I know is that prices are different
- Ha-ha!From the material on a wooden template, a steel template;
- Q: Can steel formwork be used for both interior and exterior concrete placement?
- Steel formwork is capable of being utilized for concrete placement in both interior and exterior settings. Its reputation lies in its durability and strength, rendering it appropriate for a range of construction endeavors. By providing a steadfast and inflexible framework, it is capable of withstanding the pressure and weight exerted by the pouring and setting of concrete. Furthermore, the assembly and disassembly of steel formwork can be carried out with ease, facilitating efficient usage in both interior and exterior applications. Whether the task at hand involves constructing walls, columns, slabs, or other concrete elements, steel formwork presents a versatile solution that can adapt to various environments and conditions.
- Q: Can steel formwork be used for heritage restoration projects?
- Yes, steel formwork can be used for heritage restoration projects. Steel formwork offers durability, strength, and flexibility, making it suitable for various construction projects, including heritage restoration. It can be customized to fit the unique requirements of each project and provides a solid structure for concrete placement. Additionally, steel formwork allows for easy removal and reusability, making it a cost-effective choice for heritage restoration projects.
- Q: Can steel formwork be used for high-rise construction projects?
- Yes, steel formwork can be used for high-rise construction projects. Steel formwork provides durability, strength, and stability required for the construction of tall structures. Its ability to withstand high pressures and repeated use makes it suitable for the demanding conditions of high-rise construction. Additionally, steel formwork allows for efficient and precise construction, resulting in quality finishes and faster project completion.
- Q: What are the common accessories used with steel formwork?
- Steel formwork commonly utilizes various accessories such as form ties, wedges, form release agents, formwork clamps, and form liners. Form ties play a crucial role in securing the formwork and maintaining its position throughout the concrete pouring and curing stages. They are typically constructed from steel and are available in different lengths and designs to accommodate diverse formwork needs. Wedges, typically composed of steel or plastic, are essential in conjunction with form ties to firmly secure the formwork. They are inserted into the form tie to provide a tight grip and ensure stability. Form release agents are applied to the formwork surface to prevent concrete from adhering to it. By creating a barrier between the concrete and formwork, they facilitate easy removal of the formwork after the concrete has cured. Formwork clamps, made of steel and offered in various sizes and designs, are used to hold the formwork panels together and maintain proper alignment during concrete pouring. Form liners, typically constructed from plastic or elastomeric materials, are attached to the formwork prior to concrete pouring. They enable the creation of decorative patterns or textures on the concrete surface. Upon the concrete's curing, the form liners are removed, leaving behind the desired appearance. These accessories are frequently employed in conjunction with steel formwork systems to optimize efficiency and effectiveness during the construction process, resulting in high-quality concrete structures.
- Q: How is steel formwork cleaned and maintained?
- Due to its durability and reusability, steel formwork is commonly utilized in construction projects. To maintain its quality and ensure its long lifespan, it is crucial to perform regular cleaning and maintenance. Here are some guidelines for cleaning and maintaining steel formwork: 1. Eliminate concrete residue: After each usage, it is necessary to remove any concrete residue from the steel formwork. This can be accomplished by chipping away the hardened concrete with a hammer or chisel, being careful not to damage the formwork surface. 2. Utilize power washing: Once the larger pieces of concrete have been removed, a high-pressure water jet can be used for power washing. This will help dislodge any remaining concrete particles and dirt from the formwork surface. While power washing, it is important to observe appropriate safety measures such as wearing protective clothing and goggles. 3. Apply chemical cleaning: If stubborn stains or concrete deposits cannot be removed through power washing alone, a chemical cleaning solution can be employed. There are various concrete removers available in the market that can be applied to the formwork surface. It is essential to follow the manufacturer's instructions for proper usage and safety precautions. 4. Remove and prevent rust: Steel formwork is prone to rusting, which can compromise its structural integrity. Regularly inspect the formwork for any signs of rust and eliminate it using wire brushes or sandpaper. After rust removal, apply a rust-inhibiting primer or a protective coating to prevent further rusting. This should be done prior to storing the formwork to ensure its preservation. 5. Store properly: When not in use, it is important to store steel formwork in a clean and dry environment. Exposure to moisture, extreme temperatures, and corrosive substances should be avoided, as these can negatively impact the formwork's quality. Proper stacking and organization can also prevent damage and deformation during storage. Regular maintenance and cleaning are vital for the longevity and reusability of steel formwork. By adhering to these steps and taking necessary precautions during cleaning and storage, steel formwork can be preserved in optimal condition for future construction projects.
- Q: How does steel formwork affect the overall dimensional stability of a structure?
- The overall dimensional stability of a structure can be significantly improved by using steel formwork. Steel formwork is known for its strength and rigidity, which makes it an excellent support system during construction. This ensures that the concrete is accurately and precisely placed, resulting in a structure with enhanced dimensional stability. There are several advantages to using steel formwork that contribute to its overall dimensional stability. Firstly, steel has a high strength-to-weight ratio, allowing for the creation of strong and durable formwork systems. This strength prevents any shifts or movements in the formwork during concrete pouring, reducing the likelihood of dimensional changes in the final structure. Furthermore, steel formwork offers superior dimensional accuracy compared to other materials. The steel plates or panels used in the formwork can be manufactured with high precision, resulting in consistent dimensions and smooth surfaces. This eliminates any inconsistencies or irregularities that may occur with traditional formwork materials like wood or plywood, further enhancing the overall dimensional stability. In addition, steel formwork is highly resistant to moisture, humidity, and temperature variations, which can cause dimensional changes in other materials. This resistance ensures that the formwork remains stable and maintains its original shape, even in challenging environmental conditions. The stability extends to the concrete poured within the formwork, as the steel helps to minimize shrinkage and expansion, reducing the risk of cracks or warping in the structure. In conclusion, steel formwork is essential for maintaining the overall dimensional stability of a structure. Its strength, precision, and resistance to environmental factors ensure that the formwork remains intact and accurately supports the concrete placement. By providing a reliable and robust framework, steel formwork allows for the creation of structures with enhanced dimensional stability, resulting in a long-lasting and durable final product.
Send your message to us
Adjustable Arced Timber Beam Formwork for Circle Column
- Loading Port:
- Tianjin
- Payment Terms:
- TT or LC
- Min Order Qty:
- 50 m²
- Supply Capability:
- 1000 m²/month
OKorder Service Pledge
OKorder Financial Service
Similar products
Hot products
Hot Searches
Related keywords
