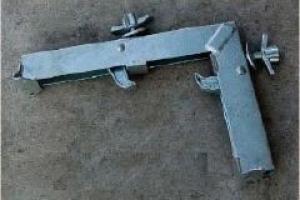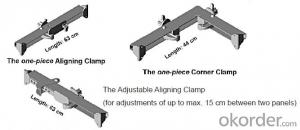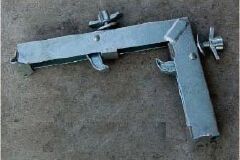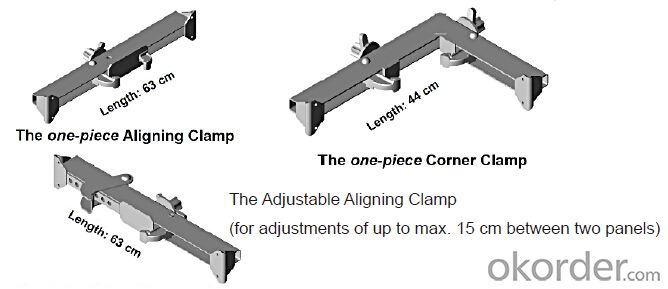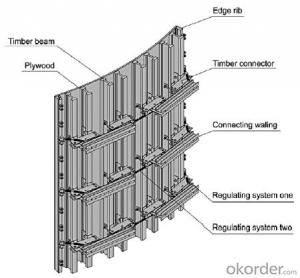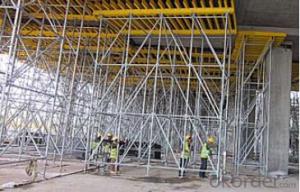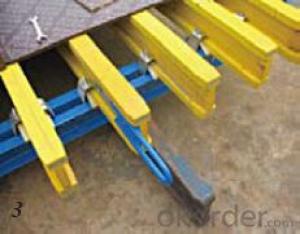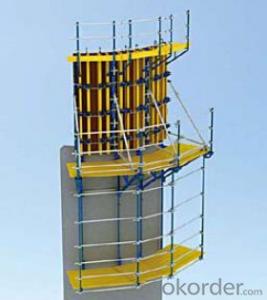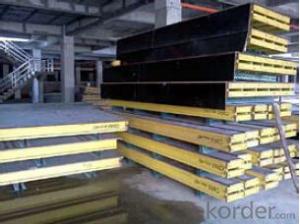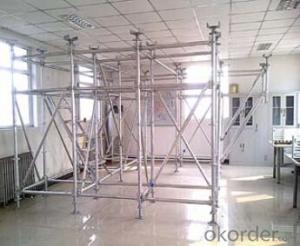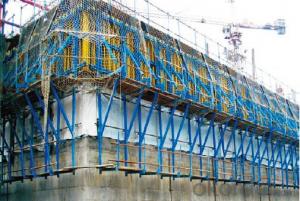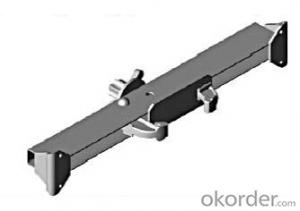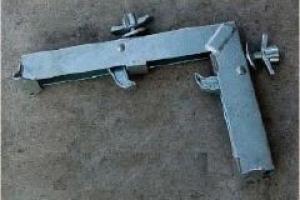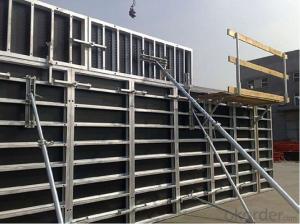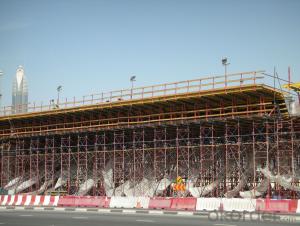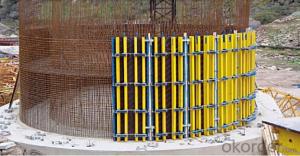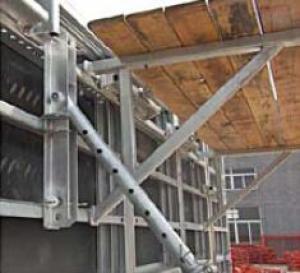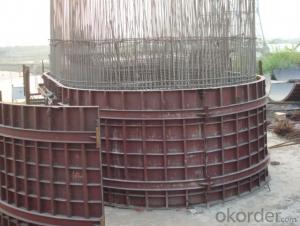Steel-Frame Formwork for corner link
- Loading Port:
- China Main Port
- Payment Terms:
- TT OR LC
- Min Order Qty:
- -
- Supply Capability:
- -
OKorder Service Pledge
OKorder Financial Service
You Might Also Like
Steel-frame Formwork SF-140
Characteristics:
◆ Few parts for fast forming.
◆ Max. Concrete pressure: 80KN/m2.
◆ Hot-dip galvanized steel frame.
◆ The thickness of plywood is 18mm & the panel is 14cm.
◆ Compatibility with Hunnebeck Manto system due to similar edge profile.
System Details & Application:
◆ Neat joint and fast assembling with aligning panel clamp.
◆ Flexible panel arrangement and height extension.
◆ The selection of panels.
◆ Kinds of panel connectors.
◆ Corner clamp application.
◆ Length adjustment application.
◆ Height adjustment & aligning strut.
◆ Walkway bracket & platform.
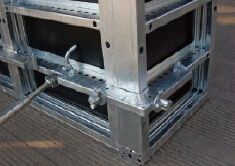

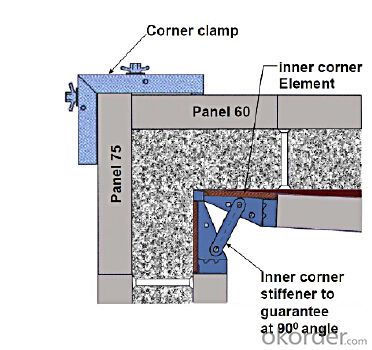
- Q:How does steel formwork contribute to faster construction?
- Steel formwork contributes to faster construction in several ways. Firstly, steel formwork is highly durable and can withstand multiple uses. This means that it can be reused on multiple construction projects, reducing the need to constantly manufacture new formwork. This not only saves time but also reduces costs associated with purchasing new materials for each project. Additionally, steel formwork is quick and easy to assemble and disassemble. The modular nature of steel formwork allows for efficient installation and removal, enabling construction teams to complete projects at a faster pace. This is particularly beneficial in projects with tight timelines or where speed is of the essence. Furthermore, steel formwork provides a smooth and consistent surface finish, which eliminates the need for additional plastering or finishing work. This saves time and effort during the construction process, as there is no need to wait for plaster or other finishing materials to dry before proceeding to the next stage. Moreover, steel formwork allows for greater flexibility in design. Steel can be easily fabricated into various shapes and sizes, enabling the construction of complex structures. This versatility eliminates the need for costly and time-consuming custom formwork solutions, as steel formwork can be adapted to meet the specific requirements of each project. Lastly, steel formwork is known for its excellent strength and stability. It can withstand heavy loads and adverse weather conditions, ensuring the safety and stability of the construction site. This reduces the risk of delays due to structural issues or the need for additional reinforcements, allowing the construction process to progress smoothly and efficiently. Overall, the use of steel formwork in construction projects contributes to faster construction by providing durability, easy assembly and disassembly, a smooth surface finish, design flexibility, and enhanced strength and stability. These factors combined help to streamline the construction process and reduce the overall project timeline.
- Q:What are the considerations when designing steel formwork for architectural sculptures?
- When designing steel formwork for architectural sculptures, several considerations need to be taken into account. Firstly, the formwork should be able to withstand the weight and pressure of the concrete being poured into it, ensuring structural stability. Additionally, the formwork should be designed in a way that allows for easy installation and removal, as well as ensuring proper alignment and support for intricate or unconventional shapes. The material and thickness of the steel should be chosen carefully to withstand any weather conditions or potential corrosion. Moreover, considerations should be made for any required surface finishes, such as textures or patterns, which may require additional design elements or treatments. Lastly, the cost-effectiveness of the formwork design should also be considered, balancing the required strength and durability with the available budget.
- Q:Is steel formwork suitable for projects with limited access?
- Yes, steel formwork is suitable for projects with limited access. Steel formwork is known for its strength and durability, allowing it to be easily transported and assembled in confined spaces. Additionally, steel formwork can be customized to fit specific project requirements, making it an ideal choice for projects with limited access.
- Q:How does steel formwork accommodate for different concrete pouring heights?
- Steel formwork can accommodate for different concrete pouring heights by being adjustable and customizable. The formwork panels can be easily adjusted or cut to the required height, allowing for flexibility in creating various concrete pouring levels. Additionally, steel formwork systems often include adjustable accessories such as props or telescopic beams that can be extended or retracted to match the desired pouring height. This adaptability ensures that the steel formwork can effectively accommodate different concrete pouring heights during construction projects.
- Q:How much time does it take to install steel formwork?
- The time it takes to install steel formwork can vary depending on various factors such as the size and complexity of the project, the expertise of the workers, and the availability of equipment. However, on average, it typically takes several hours to a few days to complete the installation process.
- Q:What is the maximum load that steel formwork can support?
- The maximum load that steel formwork can support varies depending on factors such as the specific design, quality of steel used, and the support system in place. It is crucial to consult the manufacturer's specifications and engineering calculations to determine the safe maximum load for a particular steel formwork.
- Q:How does steel formwork contribute to the overall aesthetics of a structure?
- Steel formwork, a versatile and durable construction material, plays a vital role in shaping a structure's aesthetics. Its impact on a building's visual appeal is evident in various ways. Firstly, steel formwork enables the achievement of precise and intricate designs. The flexibility and strength of steel empower architects and designers to create complex shapes and unique forms that would be difficult or impossible with other materials. This ability to generate innovative and captivating designs enhances a structure's visual appeal, distinguishing it from its surroundings. Furthermore, steel formwork ensures a smooth and flawless concrete surface. The accurate manufacturing of steel panels guarantees a seamless appearance without any gaps or imperfections. This refined finish enhances the overall aesthetics of the structure, providing it with a sleek and contemporary look. Moreover, steel formwork allows for the creation of larger uninterrupted spans and open spaces. The strength of steel enables the construction of thinner and lighter elements, like slabs and beams, without compromising structural integrity. This characteristic grants architects the freedom to design structures with expansive windows, open floor plans, and abundant natural light. These features not only enhance a building's functionality but also contribute to its aesthetic appeal by creating a sense of spaciousness and connection with the environment. Additionally, steel formwork offers the advantage of reusability, significantly reducing construction waste and environmental impact. This sustainability aspect aligns a structure with modern principles of eco-friendly construction, further enhancing its overall aesthetics. The use of steel formwork demonstrates a dedication to sustainable design practices, increasing the perceived value and attractiveness of a building to potential occupants and investors. In conclusion, steel formwork contributes to a structure's aesthetics through its facilitation of intricate designs, provision of a smooth finish, creation of larger open spaces, and support of sustainable construction practices. Its versatility and durability make it an ideal choice for architects and designers seeking visually appealing and distinct structures.
- Q:What are the common safety guidelines when working with steel formwork?
- To ensure the well-being of workers and prevent accidents, it is important to adhere to several common safety guidelines when working with steel formwork. These guidelines encompass the following: 1. Utilizing Personal Protective Equipment (PPE): Workers must wear the appropriate PPE, which includes safety helmets, safety glasses, gloves, and steel-toed boots. This will safeguard them against potential hazards such as falling objects and cuts. 2. Emphasizing Training and Competency: Workers should undergo thorough training on the proper usage and handling of steel formwork. They should possess the necessary knowledge and skills to safely perform their assigned tasks. 3. Conducting Inspections: Regular inspections of the steel formwork must be carried out prior to and during its use. The objective is to ensure that it is in good condition and free from defects. Any damaged or faulty parts should be promptly repaired or replaced. 4. Employing Proper Handling Techniques: Due to the weight and unwieldiness of steel formwork, it is imperative to utilize correct lifting techniques and mechanical aids when moving or positioning it. This will prevent musculoskeletal injuries caused by excessive strain or overexertion. 5. Ensuring Secure Installation: The formwork must be securely installed and braced to prevent collapse or displacement during the pouring of concrete. It should be aligned and supported properly to maintain stability throughout the construction process. 6. Implementing Fall Protection: Adequate fall protection measures, such as guardrails or safety harnesses, should be in place when working at heights. Additionally, workers should exercise caution on slippery surfaces and take necessary precautions to prevent slips, trips, and falls. 7. Communicating Hazards: Clear signage and warnings should be prominently displayed to alert workers to potential hazards and provide instructions on safety procedures. Effective communication and coordination among workers are also essential in preventing accidents. 8. Regular Maintenance: Regular maintenance and cleaning of the steel formwork are crucial to remove debris, rust, or other materials that could compromise its integrity. This will contribute to its overall safety and longevity. By adhering to these common safety guidelines, the risk of accidents and injuries can be significantly reduced, ultimately creating a safer work environment for all individuals involved.
- Q:What is the lifespan of steel formwork compared to other types of formwork?
- The lifespan of steel formwork is generally longer compared to other types of formwork. Steel is a highly durable material that can withstand heavy loads and extreme weather conditions, making it ideal for construction purposes. With proper maintenance and care, steel formwork can last for several decades. In comparison, other types of formwork such as wooden or plastic formwork have a shorter lifespan. Wood is susceptible to rotting, warping, and termite infestation, which can significantly reduce its lifespan. Plastic formwork, while lightweight and easy to handle, may deteriorate over time due to exposure to UV radiation and general wear and tear. Steel formwork also offers the advantage of being reusable. Once a concrete structure is completed, the steel formwork can be dismantled and used for other construction projects, reducing the need for new formwork and minimizing waste. Although steel formwork may require a larger upfront investment compared to other materials, its longer lifespan and reusability make it a cost-effective choice in the long run. Additionally, steel formwork provides excellent structural stability, ensuring the integrity and quality of the concrete structure being formed.
- Q:How does steel formwork contribute to the overall strength of a structure?
- Steel formwork contributes to the overall strength of a structure by providing a rigid and robust framework during the construction process. It ensures accurate and precise placement of concrete, resulting in a well-supported and durable structure. The steel formwork also helps to distribute the load evenly, enhances the structural integrity, and prevents deformation or collapse under heavy loads or adverse conditions.
1. Manufacturer Overview |
|
|---|---|
| Location | |
| Year Established | |
| Annual Output Value | |
| Main Markets | |
| Company Certifications | |
2. Manufacturer Certificates |
|
|---|---|
| a) Certification Name | |
| Range | |
| Reference | |
| Validity Period | |
3. Manufacturer Capability |
|
|---|---|
| a)Trade Capacity | |
| Nearest Port | |
| Export Percentage | |
| No.of Employees in Trade Department | |
| Language Spoken: | |
| b)Factory Information | |
| Factory Size: | |
| No. of Production Lines | |
| Contract Manufacturing | |
| Product Price Range | |
Send your message to us
Steel-Frame Formwork for corner link
- Loading Port:
- China Main Port
- Payment Terms:
- TT OR LC
- Min Order Qty:
- -
- Supply Capability:
- -
OKorder Service Pledge
OKorder Financial Service
Similar products
Hot products
Hot Searches
Related keywords
