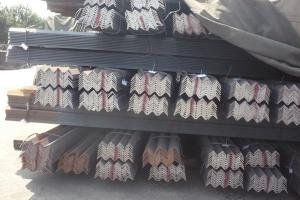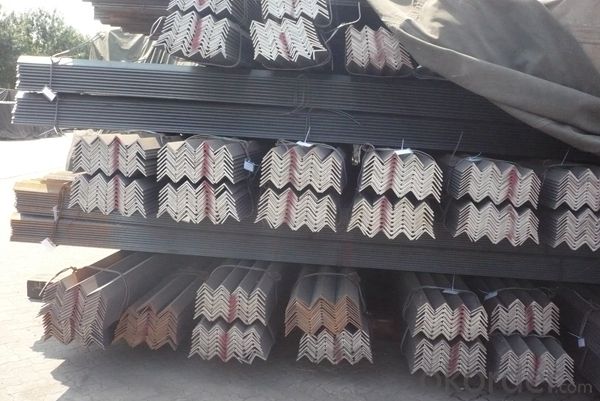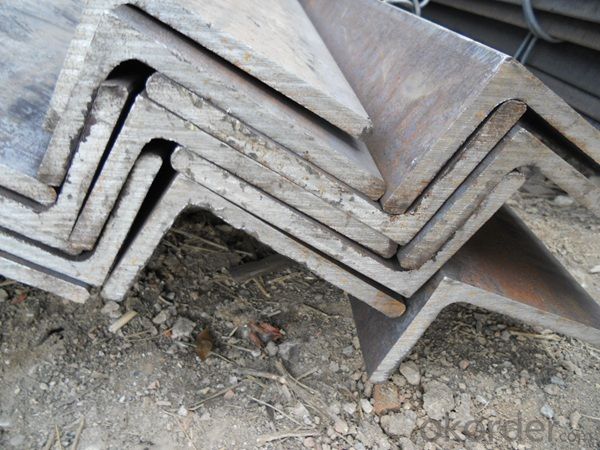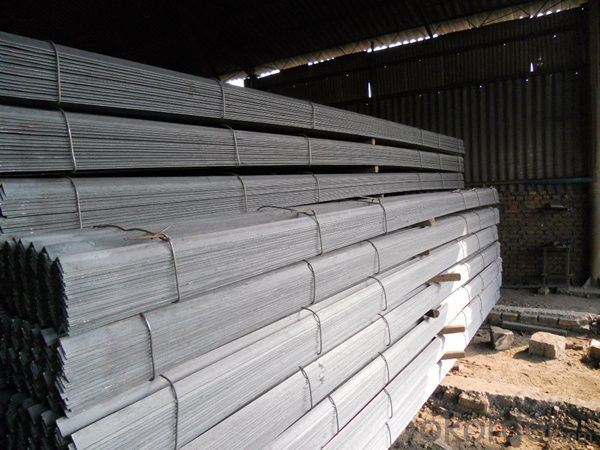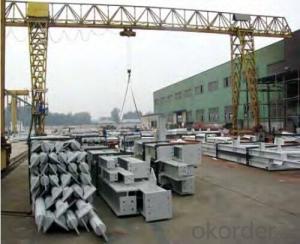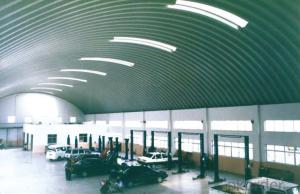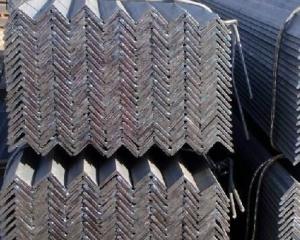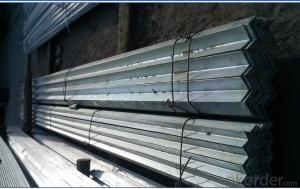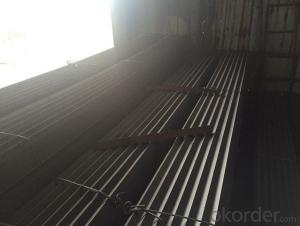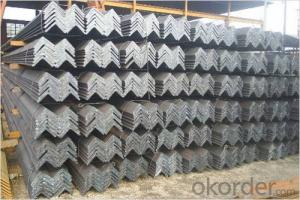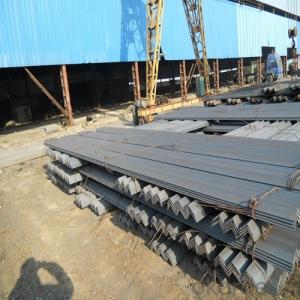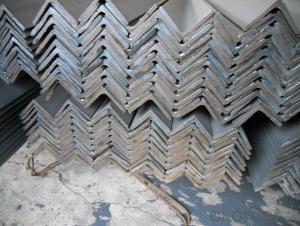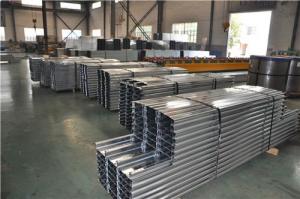Hot Rolled Mild Equal Anlges GB, JIS, ASTM Standard for Making Parts of Warehouses
- Loading Port:
- Tianjin
- Payment Terms:
- TT or LC
- Min Order Qty:
- 50 m.t.
- Supply Capability:
- 10000 m.t./month
OKorder Service Pledge
OKorder Financial Service
You Might Also Like
Specifications of Hot Rolled Mild Equal Anlges GB, JIS, ASTM Standard for Making Parts of Warehouses:
1. Standards: GB,ASTM,BS,AISI,DIN,JIS
2. Length:6m,9m,12m
3. Material:Material: GB Q235B, Q345B or Equivalent; ASTM A36; EN 10025, S235JR, S355JR; JIS G3192, SS400;
SS540.
4. Sizes:
Sizes: 25mm-250mm | ||
a*t | ||
25*2.5-4.0 | 70*6.0-9.0 | 130*9.0-15 |
30*2.5-6.6 | 75*6.0-9.0 | 140*10-14 |
36*3.0-5.0 | 80*5.0-10 | 150*10-20 |
38*2.3-6.0 | 90*7.0-10 | 160*10-16 |
40*3.0-5.0 | 100*6.0-12 | 175*12-15 |
45*4.0-6.0 | 110*8.0-10 | 180*12-18 |
50*4.0-6.0 | 120*6.0-15 | 200*14-25 |
60*4.0-8.0 | 125*8.0-14 | 250*25 |
5. Chemical data: %
C | Mn | S | P | Si |
0.14-0.22 | 0.30-0.65 | ≤0.050 | ≤0.045 | ≤0.30 |
Usage & Applications of Hot Rolled Mild Equal Anlges GB, JIS, ASTM Standard for Making Parts of Warehouses:
Trusses;
Transmission towers;
Telecommunication towers;
Bracing for general structures;
Stiffeners in structural use.
Packaging & Delivery of Hot Rolled Mild Equal Anlges GB, JIS, ASTM Standard for Making Parts of Warehouses:
1. Transportation: the goods are delivered by truck from mill to loading port, the maximum quantity can be loaded is around 40MTs by each truck. If the order quantity cannot reach the full truck loaded, the transportation cost per ton will be little higher than full load.
2. With bundles and load in 20 feet/40 feet container, or by bulk cargo, also we could do as customer's request.
3. Marks:
Color mark: There will be color marking on both end of the bundle for the cargo delivered by bulk vessel. That makes it easily to distinguish at the destination port.
Tag mark: There will be tag mark tied up on the bundles. The information usually including supplier logo and name, product name, made in China, shipping marks and other information request by the customer.
If loading by container the marking is not needed, but we will prepare it as customer request.
FAQ:
Q1: How do we guarantee the quality of our products?
A1: We have established an advanced quality management system which conducts strict quality tests at every step, from raw materials to the final product. At the same time, we provide extensive follow-up service assurances as required.
Q2: How soon can we receive the product after purchase?
A2: Within three days of placing an order, we will begin production. The specific shipping date is dependent upon international and government factors, but is typically 7 to 10 workdays.
Q3: What makes stainless steel stainless?
A3: Stainless steel must contain at least 10.5 % chromium. It is this element that reacts with the oxygen in the air to form a complex chrome-oxide surface layer that is invisible but strong enough to prevent further oxygen from "staining" (rusting) the surface. Higher levels of chromium and the addition of other alloying elements such as nickel and molybdenum enhance this surface layer and improve the corrosion resistance of the stainless material.
Images:
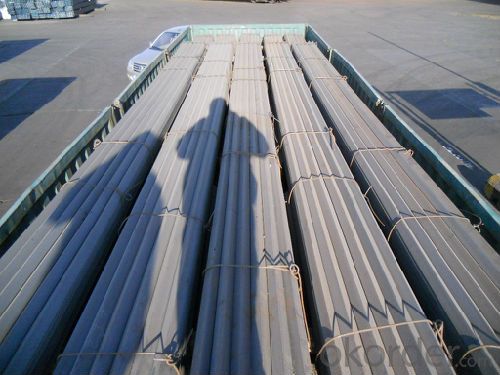
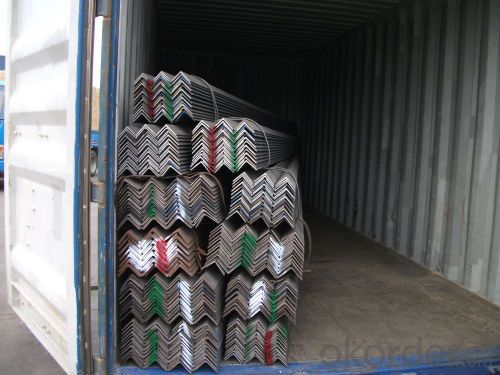
- Q: What is the purpose of steel bracing in structures?
- The purpose of steel bracing in structures is to provide additional support and stability, particularly in areas where the structure may be susceptible to lateral forces such as wind or earthquakes. Steel bracing helps to distribute these forces evenly throughout the structure, preventing excessive movement or deformation, and ultimately ensuring the safety and integrity of the building.
- Q: What are the design considerations for steel railway stations?
- When designing steel railway stations, several key considerations need to be taken into account to ensure efficient and functional infrastructure. These design considerations include: 1. Structural Integrity: Steel is a popular choice for railway station construction due to its strength and durability. The design must ensure that the steel structure can withstand the constant loads and stresses imposed by trains, passengers, and various weather conditions. 2. Accessibility: Railway stations should be accessible to all passengers, including those with disabilities. The design should incorporate features like ramps, elevators, and tactile paving to ensure easy movement and navigation for everyone. 3. Passenger Flow and Safety: Efficient movement of passengers within the station is crucial to avoid congestion and potential accidents. The design should consider factors such as platform width, ticketing areas, waiting spaces, and clear signage to guide passengers and maintain a smooth flow. 4. Platform and Track Design: The platform and track layout should be designed to accommodate different types of trains and their specific requirements. Factors such as train length, curve radius, and platform height should be carefully considered to ensure safe boarding and alighting of passengers. 5. Natural Lighting and Ventilation: Maximizing the use of natural light and ventilation can create a more pleasant and energy-efficient environment within the station. The design should incorporate large windows, skylights, and open spaces to allow for ample daylight and fresh air circulation. 6. Acoustic Considerations: Railway stations can be noisy environments due to the constant movement of trains and passengers. The design should incorporate sound-absorbing materials, proper insulation, and strategic placement of barriers to reduce noise levels and create a more comfortable atmosphere. 7. Aesthetic Appeal: Steel railway stations should also be visually appealing, blending seamlessly with the surrounding environment or showcasing unique architectural features. The design should consider the station's role as a landmark and a gateway, creating a positive impression on passengers and the community. 8. Maintenance and Durability: Steel structures require regular maintenance to ensure their longevity. The design should consider easy access for maintenance workers and incorporate materials that are resistant to corrosion, wear and tear, and other forms of damage. By considering these design considerations, steel railway stations can be created to provide safe, efficient, and aesthetically pleasing spaces for passengers while ensuring the durability and functionality of the infrastructure.
- Q: How are steel structures designed for resisting hurricanes and cyclones?
- Hurricanes and cyclones generate powerful forces, so steel structures are designed with several key features to resist them. The main objective is to ensure the building's structural integrity and safety, minimizing the risk of damage or collapse during extreme wind events. One crucial aspect is the shape and geometry of the steel structure. Buildings meant to withstand hurricanes and cyclones often have streamlined profiles and aerodynamic shapes to reduce wind drag. This helps lessen the pressure differences between the windward and leeward sides of the structure, reducing uplift forces. The materials used in constructing steel structures are carefully chosen for their strength and durability. Selecting high-quality steel alloys with excellent tensile strength and corrosion resistance is crucial. These materials can endure the high winds, heavy rain, and flying debris associated with hurricanes and cyclones. Moreover, the connections between steel members are designed to be robust and secure. Typically, welded or bolted connections are used to ensure maximum strength and rigidity. Engineers carefully engineer these connections to resist static and dynamic loads, such as wind gusts and storm-induced vibrations. To further enhance the resistance of steel structures to hurricanes and cyclones, various design features are incorporated. These may include bracing systems, diagonal cross-members, or trusses, which help distribute forces more evenly throughout the structure. Reinforced concrete foundations and anchor systems are also used to provide stability and prevent uplift. Additionally, computer simulations and wind tunnel tests are often conducted during the design phase to assess the performance of steel structures under extreme wind conditions. These analyses help engineers optimize the design and identify potential weak points that require reinforcement. In summary, designing steel structures to resist hurricanes and cyclones involves a combination of aerodynamic shaping, high-quality materials, robust connections, and intelligent design features. Incorporating these elements significantly increases the resilience of steel structures to withstand the destructive forces of these natural disasters.
- Q: What are the primary factors influencing the selection of steel grades for structural applications?
- The primary factors influencing the selection of steel grades for structural applications are the required strength and load-bearing capacity, the desired level of durability and resistance to corrosion, the cost-effectiveness of the steel grade, and adherence to industry standards and regulations. Other considerations may include the availability and ease of fabrication of the steel grade, its compatibility with other construction materials, and its performance in specific environmental conditions.
- Q: What are the advantages of using pre-fabricated steel structures?
- There are several advantages of using pre-fabricated steel structures: 1. Cost-effective: Pre-fabricated steel structures are generally more cost-effective compared to traditional construction methods. The use of standardized components and efficient manufacturing processes help reduce overall construction costs. 2. Time-efficient: Pre-fabricated steel structures can be constructed and installed much faster than conventional buildings. The components are manufactured off-site in a controlled environment, allowing for simultaneous site preparation and manufacturing. This significantly reduces construction time and enables quicker occupancy or utilization of the building. 3. Design flexibility: Steel structures offer a high degree of design flexibility, allowing for customization and adaptation to various architectural styles. The modular nature of pre-fabricated steel components enables easy expansion or modification of the structure as per the changing needs of the project. 4. Durability and strength: Steel is a highly durable and strong material, capable of withstanding extreme weather conditions, earthquakes, and other natural disasters. Pre-fabricated steel structures are designed to meet specific engineering requirements and are built to last for decades. 5. Sustainability: Steel is a sustainable building material, as it can be recycled and reused. Pre-fabricated steel structures are often made from recycled steel, reducing the demand for new materials and minimizing the environmental impact. Additionally, steel structures can accommodate energy-efficient features such as insulation, green roofing, and solar panels, making them more sustainable in terms of energy consumption. 6. Safety: Steel structures provide a high level of safety and security. They are resistant to fire, pests, and rot, reducing the risk of structural damage. The strength and stability of steel also contribute to the overall safety of the building. 7. Low maintenance: Steel structures require minimal maintenance compared to other construction materials. The durability and resilience of steel result in lower repair and maintenance costs over the lifespan of the building. 8. Consistency and quality: Pre-fabricated steel structures are manufactured in controlled factory settings, ensuring consistent quality and precision. This eliminates the variability and potential defects that can occur in on-site construction, leading to a higher quality end product. Overall, the advantages of using pre-fabricated steel structures make them an attractive choice for a wide range of construction projects, including commercial buildings, warehouses, industrial facilities, and even residential homes.
- Q: How are steel structures designed to be resistant to impact and blast loads?
- Steel structures are designed to be resistant to impact and blast loads through various measures. Firstly, the design incorporates high-strength steel materials with excellent toughness and ductility, enabling them to absorb and dissipate energy during impact or blast events. Additionally, special structural configurations and reinforcement techniques, such as using thicker sections, bracing, and stiffening elements, are employed to enhance the structure's ability to withstand and distribute the forces generated by impact or blast loads. Furthermore, advanced computer simulations and analysis techniques are utilized to predict and optimize the response of steel structures under different loading scenarios, ensuring their ability to resist and withstand such extreme events. Overall, these design strategies aim to minimize the potential for structural failure and maximize the safety and resilience of steel structures in the face of impact and blast loads.
- Q: What are the advantages of using steel as a construction material for building structures?
- There are several advantages of using steel as a construction material for building structures. First and foremost, steel is known for its exceptional strength and durability. It has a high strength-to-weight ratio, meaning it can withstand heavy loads without buckling or collapsing. This makes it an ideal choice for constructing tall and large buildings, bridges, and other structures that require significant structural integrity. Additionally, steel is highly resistant to various environmental factors. It is not susceptible to rot, termites, or mold, unlike wood or other organic materials. Steel is also fire-resistant, which enhances the safety of the building by slowing down the spread of fire and providing more time for evacuation. Another advantage of steel is its versatility in design. It can be easily molded and shaped into different forms, allowing architects and engineers to create intricate and unique structures. Steel can be fabricated off-site and then assembled on-site, reducing construction time and labor costs. Moreover, steel is a sustainable and eco-friendly material. It is 100% recyclable, meaning it can be reused without losing its properties. This helps to reduce waste and conserve natural resources. Additionally, the energy required to produce steel has significantly reduced over the years, making it a more energy-efficient option compared to other construction materials. Furthermore, steel structures are known for their longevity. Steel has a long lifespan and requires minimal maintenance. It does not warp, crack, or shrink over time, ensuring the structural stability of the building for decades. This reduces the need for frequent repairs or replacements, saving both time and money in the long run. In conclusion, the advantages of using steel as a construction material for building structures are its strength, durability, resistance to environmental factors, versatility in design, sustainability, and longevity. These factors make steel an excellent choice for a wide range of construction projects, providing safety, efficiency, and cost-effectiveness.
- Q: Can steel structures be designed to be resistant to corrosion from alkaline substances?
- Yes, steel structures can be designed to be resistant to corrosion from alkaline substances. This can be achieved through various measures such as using corrosion-resistant coatings, selecting appropriate grades of stainless steel, employing cathodic protection systems, and implementing proper maintenance practices. These strategies help to prevent or slow down the corrosion process caused by alkaline substances, ensuring the durability and longevity of the steel structure.
- Q: How are steel structures designed for educational buildings?
- Careful consideration is given to the specific needs and requirements of the educational institution when designing steel structures for educational buildings. The design process combines architectural, engineering, and educational expertise to create a space for learning that is safe, functional, and visually appealing. To begin, the design team evaluates the functional requirements of the educational building. This involves determining the necessary number and size of classrooms, laboratories, libraries, administrative spaces, and other facilities. Accessibility, safety regulations, and any specialized equipment or technologies are also taken into account. Once the functional requirements are established, the structural design begins. Steel is a popular choice for educational buildings due to its strength, durability, and versatility. Factors such as building height, span, and load-bearing capacity are considered, as well as local climate, seismic activity, and other site-specific considerations. The design team utilizes computer-aided design (CAD) software to create a detailed 3D model of the steel structure. This allows for visualization, analysis of structural integrity, and necessary adjustments before construction commences. The steel structure is designed to provide a secure and safe learning environment. This includes ensuring resilience against extreme weather conditions, such as high winds or heavy snow loads. Fire safety is also a vital consideration, with the incorporation of adequate fire-resistant materials and systems. Furthermore, the design team takes into account the aesthetic requirements of the educational institution. The steel structure can be customized to complement the architectural style and overall design concept of the building. This involves selecting suitable finishes, colors, and detailing to create an inspiring and visually appealing environment for students and staff. In conclusion, steel structures for educational buildings are meticulously designed to meet the functional needs of the institution, while also providing a safe and visually appealing space for learning. The design process involves a comprehensive analysis of the site, functional requirements, structural integrity, and aesthetic considerations. By taking all these factors into account, educational buildings can be designed to meet the specific needs of the institution and create an ideal environment for education.
- Q: How are steel beams and columns connected in a steel structure?
- Steel beams and columns are connected in a steel structure through various methods, depending on the specific design and engineering requirements. The most common methods of connection include welding, bolting, and riveting. Welding is a commonly used method where the ends of the beams and columns are fused together using high heat to create a strong and permanent connection. This method provides excellent structural integrity and allows for a seamless and continuous connection between the steel members. Bolting is another popular method of connecting steel beams and columns. It involves using bolts, nuts, and washers to join the ends of the members together. Bolting provides flexibility as it allows for easy disassembly and reassembly of the structure if needed. Additionally, it is a cost-effective method that ensures a secure connection. Riveting, although less common in modern steel structures, was widely used in the past. It involves drilling holes in the steel members and using steel rivets to connect them. The rivets are heated and hammered into place, creating a strong and durable connection. While this method is labor-intensive and time-consuming, it was commonly used during the early days of steel construction. In addition to these primary methods, other connection techniques such as shear connectors, end plates, and moment connections are also used depending on the specific design requirements and structural loads. These connections are designed to ensure the stability, strength, and rigidity of the steel structure, allowing it to withstand various external forces and loads. Overall, the connection of steel beams and columns in a steel structure is a critical aspect of the construction process. Properly designed and executed connections ensure the structural integrity and safety of the building, allowing it to withstand the loads and forces it may encounter throughout its lifespan.
Send your message to us
Hot Rolled Mild Equal Anlges GB, JIS, ASTM Standard for Making Parts of Warehouses
- Loading Port:
- Tianjin
- Payment Terms:
- TT or LC
- Min Order Qty:
- 50 m.t.
- Supply Capability:
- 10000 m.t./month
OKorder Service Pledge
OKorder Financial Service
Similar products
Hot products
Hot Searches
Related keywords
