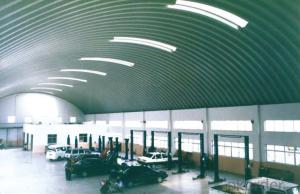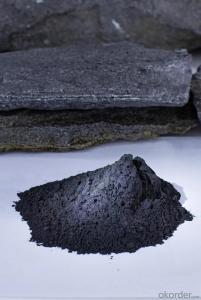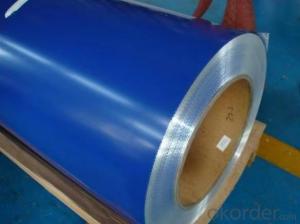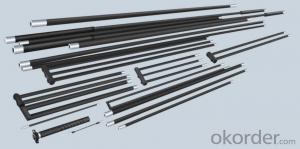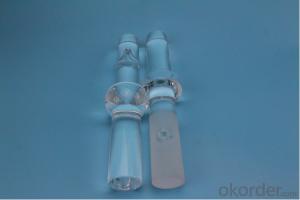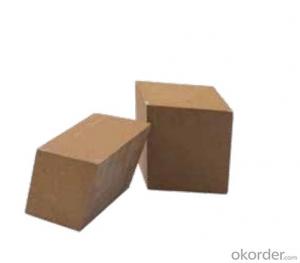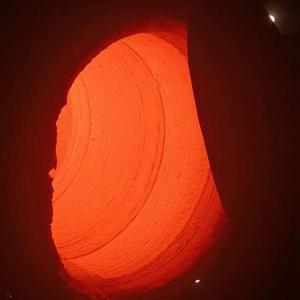Chinese Steel Structure Factory
- Loading Port:
- China Main Port
- Payment Terms:
- TT OR LC
- Min Order Qty:
- -
- Supply Capability:
- -
OKorder Service Pledge
OKorder Financial Service
You Might Also Like
| Name | Item | Details |
| Main steel frame | Steel beam steel post | Steel Q235,processing |
| Welding | Automatic arc welding | |
| Derusting | Blasting derusting | |
| Painting | Primer,coating,fluorocarbon paint(grey) | |
| Intensive screw | Grade 10.9 | |
| Purlin screw | | |
| Archor bolt | M20,Steel Q235 | |
| Brace | Tie bar | Φ89*3mm,Steel Q235,process and painted |
| Purlin support | Steel Q235,process and painted | |
| Fixed tray | Steel Q235,process and painted | |
| Ground tray | Steel Q235,process and painted | |
| Cross support | Φ12mm,Steel Q235,process and painted | |
| Intensive bolt | Φ24mm,Steel Q235,process and painted Q235 | |
| Roof | EPS Sandwich panel | 75mm corrugated sandwich panels.EPSdensity:14kgs/CBM.steel sheet thickness:0.4mm. |
| Flashing, capping | 0.5mm color steel sheet | |
| Roof | fastener | Glue,self drilling nails |
| Hot galvanzed purlin | C160*60*20*2.5mm | |
| Edge cover | 0.5mm color steel sheet | |
| Wall | 75mm sandwich wall panel | 75mm corrugated sandwich panels.EPSdensity:14kgs/CBM.steel sheet thickness:0.4mm. |
| Ground channel | 0.5mm color steel sheet | |
| Hot galvanzed purlin | C160*60*20*2.5mm | |
| Corner cover | 0.5mm color steel sheet 0.5mm | |
| Gate | 3000*3500roller door | |
| Window | PVC sliding window 3000*1000(W*H) | |
| 0.5mm color steel sheet | |
| fastener | Glue,self drilling nail | |
| Drainge System | Steel Gutter | 0.5mm color steel sheet |
| PVC drainpipe | |
More Details
1. Wall and roof materials : EPS/Rockwool/PU/PIR Sandwich Panel/Steel sheet
2. Color: normally, white gray, blue and red;or custom
3. Moudle: Single slope or double slop;
4. Window material: Plastic steel or aluminum, swing or slidding
5. Door: sliding dooor made of Sandwich panel /roller door like Manual rolling door or automatic rolling door
Erection : Main steel structure--pre made galvanized steel columns /beams /purlins
Buidling Features:
1. Durable and relocatable
2. Flexible design
3. Fast installation
4.Competive price/low cost
1. Durablestructure: light steel structure is the frame of our building, which meets the design requirements of steel structure.
2. Easy to assemble and disassemble: Standardized pre made components make it easy to install and dismantle. It is especially suitable for emergency projects.
3. Environment friendly and economical: Reasonalbe design makes it reusable. The reusable character makes it environment friendly and economical.
4. Low cost: First class material, reasonable price, once and for all investment, low requirements for base and short completion time make it cost efficient.
5. Relocatable: It can be relocated up to 10 times. It has 30 to 50 years durabili
- Q:How do steel structures provide resistance against fire-induced collapse?
- Steel structures provide resistance against fire-induced collapse through several features and mechanisms. Firstly, steel has a high melting point of approximately 1,370 degrees Celsius (2,500 degrees Fahrenheit), which is significantly higher than the temperatures typically reached in building fires. This means that steel maintains its structural integrity and load-carrying capacity for a longer duration during a fire event. Additionally, steel structures are often designed with fire-resistant coatings or protection systems that enhance their fire resistance. These coatings can include fire-resistant paints, intumescent coatings, or fireproofing materials, which create a barrier that slows down the transfer of heat to the steel elements. This delay in heat transfer allows the steel to maintain its strength and stiffness for an extended period, reducing the risk of structural collapse. Furthermore, steel structures are designed with appropriate fireproofing measures, such as fire-rated walls, fire barriers, and compartmentation, which help to contain the fire within specific areas and prevent its spread. By limiting the fire's reach, steel structures can minimize the exposure of critical structural elements to high temperatures, thereby preserving their integrity. Moreover, steel structures often incorporate fire-resistant designs and features, such as fire-resistant doors, fire shutters, and fire-resistant glazing, which help to control the fire and its effects. These elements ensure that the fire does not directly impact the load-bearing components of the structure, reducing the risk of collapse. Furthermore, steel structures are typically designed with redundancy and robustness, which means that they have multiple load paths and backup systems. This redundancy allows the structure to redistribute loads and maintain its stability even if certain elements are compromised by the fire. The inherent strength and flexibility of steel also enable it to absorb energy and deform without catastrophic failure, providing additional resistance against fire-induced collapse. Overall, the combination of steel's high melting point, fire-resistant coatings, fireproofing measures, fire-resistant designs, and structural redundancy makes steel structures highly resistant to fire-induced collapse. These features ensure that steel structures can withstand the effects of fire and continue to support the building's load, protecting lives and property.
- Q:How are steel structures designed for efficient use of renewable materials?
- Steel structures can be designed for efficient use of renewable materials in several ways. One approach is to incorporate recycled steel in the construction process. Steel is highly recyclable, and using recycled steel reduces the demand for virgin steel production, which is energy-intensive and contributes to greenhouse gas emissions. By using recycled steel, we can conserve natural resources and reduce the environmental impact of steel production. Additionally, steel structures can be designed to maximize their lifespan and durability. By ensuring that steel structures are built to last, we can minimize the need for frequent replacements or repairs. This helps to reduce the overall consumption of steel and the associated environmental impacts. Furthermore, the design of steel structures can also focus on optimizing their energy efficiency. This can be achieved through the use of insulation materials and techniques that reduce the energy required for heating and cooling. By implementing efficient insulation systems, steel structures can minimize energy consumption and improve their overall environmental performance. Moreover, the design process can also consider the potential for future adaptation and reuse of steel structures. By adopting flexible designs and construction techniques, steel structures can be more easily repurposed or dismantled for other uses. This promotes the circular economy concept and reduces waste generation. Finally, the design and construction of steel structures can also take into account the use of other renewable materials. For example, incorporating timber elements in combination with steel can create hybrid structures that benefit from the renewability and low carbon footprint of wood. This combination allows for a reduction in steel consumption while still maintaining structural integrity. In conclusion, steel structures can be designed for efficient use of renewable materials by incorporating recycled steel, maximizing lifespan and durability, optimizing energy efficiency, allowing for future adaptation and reuse, and combining with other renewable materials. These design strategies contribute to a more sustainable and environmentally friendly construction industry.
- Q:What is pre assembled steel structure, what is called steel structure assembly?
- In general, the components or components of each plate are assembled into a new component through the welding and riveting process
- Q:How are steel structures used in sports arenas and multipurpose stadiums?
- Steel structures are commonly used in sports arenas and multipurpose stadiums for their durability, flexibility, and cost-effectiveness. Steel is a strong and reliable material that can withstand the heavy loads and dynamic forces experienced in these structures. One of the main applications of steel structures in sports arenas and stadiums is for the roof and canopy systems. Steel allows for large spans and open spaces, enabling the construction of vast arenas without the need for excessive columns or supports obstructing the view. This design feature ensures better visibility for spectators and provides an immersive experience. Steel structures also play a crucial role in supporting the seating bowl and grandstands. The use of steel allows for the construction of steep seating angles, maximizing the number of seats and optimizing the viewing experience. Additionally, steel is lightweight compared to other construction materials, allowing for faster construction times and reducing costs. Furthermore, steel structures are commonly used for the building's façade, providing an aesthetically pleasing and modern architectural design. Steel cladding and curtain walls can be customized to achieve various shapes, colors, and textures, enhancing the overall appearance of the sports arena or stadium. Another advantage of steel structures is their versatility. They can be easily modified or expanded to accommodate changing needs, such as additional seating, new facilities, or technological advancements. This flexibility ensures that sports arenas and stadiums can adapt to evolving requirements over time, extending their lifespan and optimizing their functionality. Overall, steel structures are an integral part of sports arenas and multipurpose stadiums due to their strength, flexibility, and cost-effectiveness. They provide durable and visually appealing solutions that enhance the spectator experience while allowing for adaptability and future growth.
- Q:What are the different types of steel doors used in buildings?
- There are several types of steel doors commonly used in buildings, including hollow metal doors, fire-rated doors, security doors, and bulletproof doors.
- Q:How are steel structures used in the construction of entertainment venues and theaters?
- Steel structures are commonly used in the construction of entertainment venues and theaters due to their strength, durability, and versatility. Steel beams and columns provide the necessary structural support to ensure the safety and stability of the building, allowing for large open spaces and flexible layouts. Steel is also ideal for long spans, allowing for the creation of large auditoriums and stadiums without the need for excessive columns or supports. Additionally, steel is fire-resistant, which is crucial for public spaces like theaters. Overall, steel structures provide the necessary framework for creating iconic and functional entertainment venues and theaters.
- Q:How are steel structures used in recycling and waste management facilities?
- Steel structures are commonly used in recycling and waste management facilities due to their strength, durability, and versatility. They are utilized for various purposes such as constructing the main facility buildings, storage areas, sorting and processing units, as well as equipment support structures. Steel structures provide the necessary support and stability to handle heavy machinery, equipment, and large volumes of waste materials. Additionally, steel's ability to be recycled and its resistance to corrosion make it an environmentally friendly choice for these facilities.
- Q:What are the different types of steel cladding systems used in structures?
- There are several types of steel cladding systems used in structures, including standing seam, corrugated, insulated, and composite panels. These systems vary in their design, installation method, and aesthetic appearance, but all provide durable and weather-resistant protection for the underlying structure.
- Q:How are steel structures designed for blast pressure resistance?
- Various techniques and principles are employed in the design of steel structures to ensure resistance against blast pressure. The primary goal is to ensure that the structure can withstand the dynamic loads generated by an explosion and minimize the potential for catastrophic failure. When designing a structure to be blast-resistant, one of the main factors to consider is the selection of appropriate materials and structural components. Due to its high strength and ductility, steel is commonly used as it can absorb and dissipate energy during an explosion. The use of high-strength steel can further enhance the overall resistance of the structure. In blast-resistant design, the structural system is typically designed to withstand both static and dynamic loads. Static loads are caused by the weight of the structure, while dynamic loads are generated by the blast pressure and shock waves. Addressing the dynamic loads is usually the most challenging and crucial aspect. To mitigate the effects of blast pressure, several design strategies are employed. These include optimizing the structural layout, minimizing the use of vulnerable materials, and increasing structural redundancy. The structure's layout is often designed to redirect or absorb the blast energy, thus reducing its impact on the primary load-bearing elements. Structural redundancy is achieved by providing multiple load paths and connections within the system. This ensures that even if some elements fail, the overall integrity of the structure remains intact. The use of robust connections, such as moment-resisting frames, can enhance resistance to blast pressures. Another critical aspect of blast-resistant design is the incorporation of blast-resistant materials and components. These may include blast-resistant windows, reinforced concrete walls, and blast-mitigating coatings. Such features help to absorb and dissipate the energy from the explosion, reducing the potential for structural damage. Computer simulations and modeling techniques are often utilized in the design process to assess the structure's potential response to blast pressures. These simulations assist engineers in optimizing the design and identifying any potential weaknesses. They also facilitate the evaluation of different blast scenarios and the determination of the necessary levels of blast resistance. Overall, the design of steel structures for blast pressure resistance requires a comprehensive approach that takes into account material selection, layout optimization, structural redundancy, and the use of blast-resistant components. By employing these strategies, engineers can create structures that can withstand the dynamic loads generated by explosions and ensure the safety of occupants.
- Q:What are the design considerations for steel water treatment plants?
- Some key design considerations for steel water treatment plants include: 1. Corrosion resistance: Steel structures must be designed with appropriate coatings or materials to resist corrosion caused by the presence of water and chemicals used in the treatment process. 2. Structural integrity: Steel structures should be designed to withstand the loads imposed by the equipment, piping, and water storage tanks within the treatment plant. 3. Expandability: The design should allow for future expansion or modifications to accommodate changing water treatment needs. 4. Accessibility and maintenance: Adequate access should be provided for inspection, maintenance, and repairs of equipment and piping systems. 5. Environmental impact: The design should incorporate measures to minimize the environmental impact of the treatment plant, such as proper waste management and energy-efficient systems. 6. Safety and security: The design should include appropriate safety features, such as fire protection systems, emergency exits, and security measures to protect the facility and its personnel. 7. Compliance with regulations: The design should adhere to applicable codes, regulations, and standards related to water treatment plants, ensuring the facility meets all legal requirements and guidelines.
1. Manufacturer Overview |
|
|---|---|
| Location | |
| Year Established | |
| Annual Output Value | |
| Main Markets | |
| Company Certifications | |
2. Manufacturer Certificates |
|
|---|---|
| a) Certification Name | |
| Range | |
| Reference | |
| Validity Period | |
3. Manufacturer Capability |
|
|---|---|
| a)Trade Capacity | |
| Nearest Port | |
| Export Percentage | |
| No.of Employees in Trade Department | |
| Language Spoken: | |
| b)Factory Information | |
| Factory Size: | |
| No. of Production Lines | |
| Contract Manufacturing | |
| Product Price Range | |
Send your message to us
Chinese Steel Structure Factory
- Loading Port:
- China Main Port
- Payment Terms:
- TT OR LC
- Min Order Qty:
- -
- Supply Capability:
- -
OKorder Service Pledge
OKorder Financial Service
Similar products
New products
Hot products
Hot Searches
Related keywords
