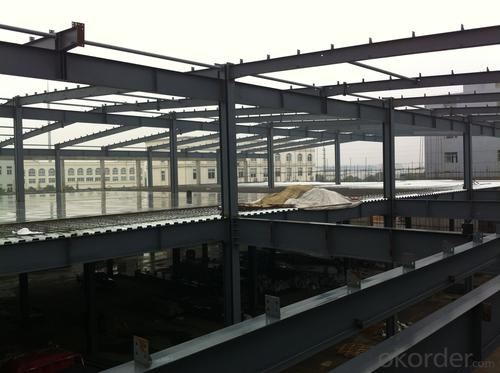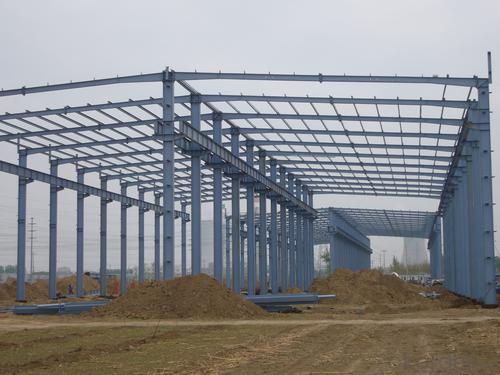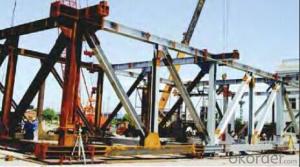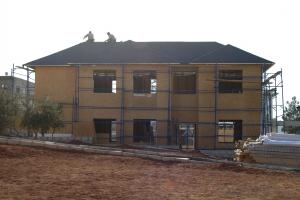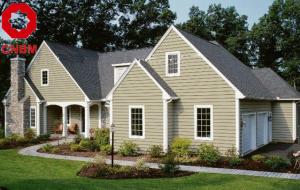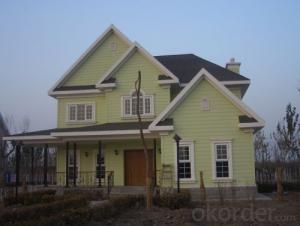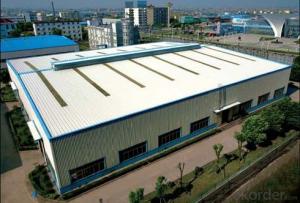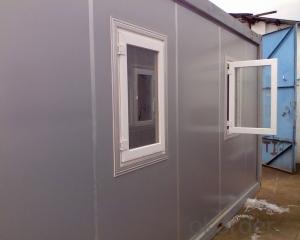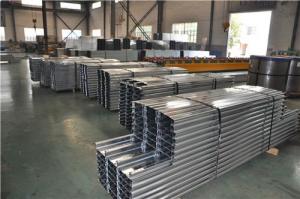Fast Installation Antiseismic Light Steel Structure For Industrial Hall
- Loading Port:
- China Main Port
- Payment Terms:
- TT OR LC
- Min Order Qty:
- -
- Supply Capability:
- -
OKorder Service Pledge
OKorder Financial Service
You Might Also Like
Specifications
Specifications
1) . Easy to install, fire proof, good insulation
2). Certification: ISO9001:2000, SGS Standard.
Steel Structure Warehouse:
1.The steel structure of the connection method: welding connection
2.Steel structure design common norms are as follows: "Steel Design Code" (GB50017-2003) Cold-formed steel structure technical specifications" (GB50018-2002) "Construction Quality Acceptance of Steel" (GB50205-2001) "Technical Specification for welded steel structure" (JGJ81-2002, J218-2002) "Technical Specification for Steel Structures of Tall Buildings" (JGJ99-98)
3.The characteristics of steel Light weight steel structure Higher reliability of steel work Steel anti-vibration (earthquake), impact and good Steel structure for a higher degree of industrialization Steel can be assembled quickly and accurately Large steel interior space Likely to cause sealing structure Steel corrosive Poor fire-resistant steel Recyclable steel shorter duration
4.Commonly used steel grades and performance of steel Carbon
structural steel: Q195, Q215, Q235, Q255, Q275, etc.
High-strength low-alloy structural steel Quality carbon structural steel and alloy structural steel Special purpose steel Product Feature Carport, House, Office, Shop, Toilet, Villa, Warehouse, Workshop, Plant Other Information
Products have been all over the country more than 20 provinces, municipalities and autonomous regions, and have been exported to Europe, North America, the Middle East, Africa, Asia and other countries and regions, the widespread use
Welcome to our factory, we assure that our products will satisfy your needs with designs, competitive performance price ratio and best services.
- Q: What are the design considerations for steel carports and parking shelters?
- Designing steel carports and parking shelters requires careful consideration of several important factors. First and foremost, the structural integrity and durability of the structure must be taken into account. Steel is an ideal material choice due to its strength and resistance to various weather conditions. To ensure the structure can withstand heavy winds, snow loads, and other potential loads, appropriate support beams and columns must be incorporated into the design. Additionally, the size and layout of the carport or shelter are crucial considerations. It is essential to plan the dimensions carefully to accommodate different vehicle sizes, including larger trucks and SUVs. The layout should also prioritize easy access and maneuverability, allowing for convenient parking and entry/exit points. Aesthetics should not be overlooked when designing carports and parking shelters. While functionality is a priority, these structures are often visible and can contribute to the overall appearance of a property. Therefore, the design should harmonize with the surrounding architecture and landscape, utilizing materials and finishes that complement existing structures. Ventilation is another important aspect to consider. Adequate airflow is necessary to prevent the buildup of heat and humidity, which can damage vehicles or create uncomfortable conditions for users. Including vents or other ventilation solutions in the design can help maintain a comfortable environment. Proper lighting is crucial for visibility and safety, especially during low-light conditions. Thoughtful placement of lighting fixtures, such as overhead or wall-mounted lights, can provide sufficient illumination while minimizing glare and light pollution. Lastly, the design should take into account any additional features or accessories desired for the carport or parking shelter. This may include storage compartments, charging stations for electric vehicles, or even a covered walkway connecting the shelter to a nearby building. Considering these additional features during the design phase can enhance the functionality and versatility of the structure. In summary, designing steel carports and parking shelters requires prioritizing structural integrity, functionality, aesthetics, ventilation, lighting, and any desired additional features. By carefully addressing these considerations, a well-designed and practical carport or parking shelter can be achieved.
- Q: How are steel structures designed to resist vibrations?
- Steel structures are designed to resist vibrations through various methods such as selecting appropriate structural members and connections, designing for dynamic loads, and incorporating damping devices. The selection of members with high stiffness and strength helps to minimize structural deformations and vibrations. Additionally, engineers consider the dynamic loads and design the structure to withstand these forces effectively. Damping devices, like tuned mass dampers or viscous dampers, can also be incorporated to absorb and dissipate vibrations, ensuring the structural integrity and stability of the steel structure.
- Q: How much is steel per square meter of steel foundation?
- All types of foundations are not exactly the same. It is recommended that you calculate the total amount of reinforcement, and then divide the area to get the square meter content. This is more accurate.
- Q: How are steel structures designed for seismic loads?
- Steel structures are designed for seismic loads by considering several key factors. First, the design takes into account the specific location and expected level of seismic activity in that area. This information helps engineers determine the appropriate design criteria and seismic loadings to be applied. Next, the structural system and framing layout are carefully chosen to provide optimal resistance to seismic forces. Steel frames are commonly used due to their inherent strength and ductility, which allows them to absorb and dissipate energy during an earthquake. The design also incorporates various structural elements like bracing, shear walls, and dampers to enhance the building's ability to withstand seismic forces. Moreover, the connections between steel members are designed with special attention to detail. These connections are designed to be strong and flexible, allowing for some movement and deformation during an earthquake without compromising the overall stability of the structure. Lastly, rigorous analysis and testing methods, such as computer simulations and physical shake table tests, are employed to verify the structural performance under seismic loads. These analyses help engineers refine the design and ensure that the structure can withstand the anticipated seismic forces, ensuring the safety of occupants and minimizing damage during an earthquake.
- Q: What are the considerations for designing steel curtain wall systems?
- When designing steel curtain wall systems, several considerations need to be taken into account. Firstly, the structural integrity and load-bearing capacity of the steel framework should be carefully evaluated to ensure it can withstand the imposed loads and environmental conditions. Additionally, the thermal performance and insulation properties of the curtain wall system should be considered to minimize heat transfer and improve energy efficiency. The design should also account for water and air infiltration, as well as the potential for condensation, by incorporating proper sealants and drainage systems. Lastly, aesthetic factors, such as desired appearance, finishes, and customization options, should be taken into consideration to ensure the curtain wall system meets the desired visual appeal and architectural requirements.
- Q: How are steel structures designed for parking garages?
- Steel structures for parking garages are designed by considering factors such as the number of floors, column spacing, and the weight and size of vehicles to be accommodated. The design process involves determining the appropriate size and spacing of steel beams, columns, and braces to provide adequate support and stability. Additionally, considerations are made for load-bearing capacity, earthquake resistance, and fire safety. Computer modeling and structural analysis software are often used to ensure the structural integrity and efficiency of the design.
- Q: How is steel manufactured and processed for use in construction?
- Steel undergoes a meticulous manufacturing and processing procedure to be suitable for construction purposes. The process commences with extracting iron ore from mines, followed by its processing in a blast furnace. In this furnace, the ore is combined with coke and limestone and exposed to extreme temperatures, resulting in molten iron through smelting. The molten iron is then transferred to either a basic oxygen furnace (BOF) or an electric arc furnace (EAF) based on the desired end product. In the BOF process, impurities are eliminated by blowing oxygen into the molten iron, yielding raw steel. Conversely, the EAF process involves melting scrap steel using an electric arc, also producing raw steel. Once raw steel is obtained, it undergoes further processing in a steel mill. This includes refining the steel composition to achieve specific mechanical properties and incorporating alloying elements like chromium, nickel, or molybdenum to enhance strength and corrosion resistance. The subsequent stage in the manufacturing process is shaping the steel into desired forms. This is typically accomplished through hot rolling, where the steel is heated and passed through rollers to reduce thickness and shape it into various profiles such as beams, channels, or plates. Cold rolling, conducted at room temperature, may be utilized for specific applications to further refine dimensions. After shaping, additional treatments may be applied to improve steel properties. Annealing, for instance, involves heating and gradually cooling the steel to relieve internal stresses and enhance ductility. On the other hand, quenching and tempering entail rapid cooling and subsequent reheating of the steel to enhance hardness and toughness. Finally, the processed steel is ready for construction use. It can be transported to construction sites and assembled into structural components like beams, columns, or trusses. These components are then integrated into the overall construction project, imparting strength, stability, and durability to the structure. Overall, the manufacturing and processing of steel for construction necessitate a complex sequence of steps to ensure its quality, strength, and suitability for various construction applications. Through meticulous extraction, smelting, refining, shaping, and treatment, steel manufacturers are capable of producing a versatile material that plays an indispensable role in the construction industry.
- Q: What are the different types of steel curtain wall systems?
- There are several types of steel curtain wall systems, including stick-built, unitized, and panelized systems. Stick-built systems involve assembling the frame and glazing on-site, while unitized systems come pre-assembled and are installed as complete units. Panelized systems consist of prefabricated panels that are installed on-site. Each type offers its own benefits and considerations in terms of cost, efficiency, and design flexibility.
- Q: How can the welds in the steel structure be considered qualified?
- Steel structure is mainly made of steel material, and it is one of the main types of building structure. The structure is mainly composed of steel beams and steel plates, such as steel beams, steel columns, steel trusses and so on. Each component or component is usually connected with welds, bolts or rivets. Because of its light weight and simple construction, it is widely used in large factories, stadiums, super high-rise and other fields.
- Q: How are steel structures used in stadiums and arenas?
- Steel structures are used in stadiums and arenas primarily for their strength and versatility. They provide the necessary support and stability to large-scale structures, allowing for wide, open spaces and the ability to accommodate large crowds. From the framework of the roof to the seating structures, steel is used extensively in the construction of stadiums and arenas, ensuring durability and safety for spectators and players alike.
Send your message to us
Fast Installation Antiseismic Light Steel Structure For Industrial Hall
- Loading Port:
- China Main Port
- Payment Terms:
- TT OR LC
- Min Order Qty:
- -
- Supply Capability:
- -
OKorder Service Pledge
OKorder Financial Service
Similar products
Hot products
Hot Searches
Related keywords



