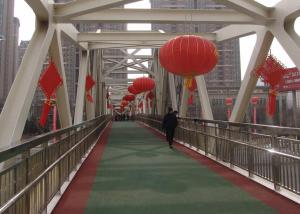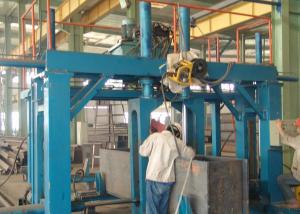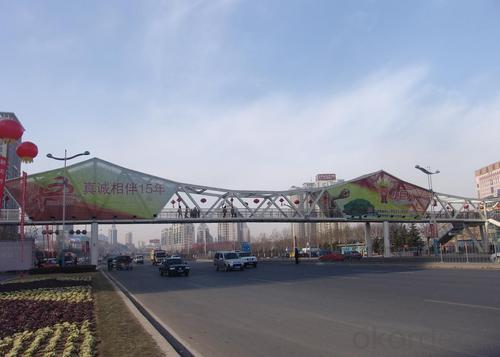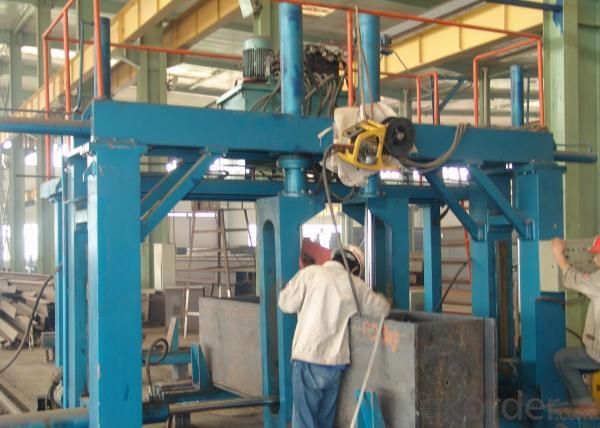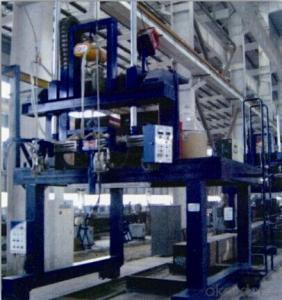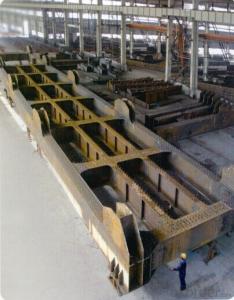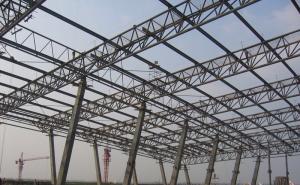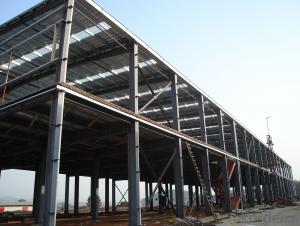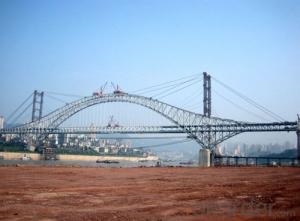City Overpass Steel Structure
- Loading Port:
- Tianjin Port
- Payment Terms:
- TT or LC
- Min Order Qty:
- 10000 square meters m.t.
- Supply Capability:
- 50000 Square Meters/ Month m.t./month
OKorder Service Pledge
OKorder Financial Service
You Might Also Like
Specifications of city overpass steel structure
Project type: city overpass
Bridge height: 5M
Span: 60M
Design load: crowd 4.5KN/M2, one-side handrail 5.0 KN/m
Structure type: the main bridge is continuous girder bridge, with one stairway at both ends. The main bridge adopts three-span layout. Stairways are made of continuous steel girder structure.
1. GB standard material
2. High Structural safety and reliability
3. The production can reach GB/JIS/ISO/ASME standard
Packaging & Delivery of city overpass steel structure
1. According to the project design and the component size, usually the main component parts are nude packing and shipped by bulk vessel. And the small parts are packed in box or suitable packages and shipped by containers.
2. This will be communicated and negotiated with buyer according to the design.
Engineering Design Software of city overpass steel structure
Tekla Structure \ AUTO CAD \ PKPM software etc
⊙Complex spatial structure project detailed design
⊙Construct 3D-model and structure analysis. ensure the accuracy of the workshop drawings
⊙Steel structure detail ,project management, automatic Shop Drawing, BOM table automatic generation system.
⊙Control the whole structure design process, we can obtain higher efficiency and better results
Technical support of city overpass steel structure
|
Worker |
Rate of frontline workers with certificate on duty reaches 100% |
|
Welder |
186 welders got AWS & ASME qualification 124 welders got JIS qualification 56 welders got DNV &BV qualification |
|
Technical inspector |
40 inspectors with UT 2 certificate 10 inspectors with RT 2 certificate 12 inspectors with MT 2 certificate 3 inspectors with UT3 certificate |
|
Engineer |
21 engineers with senior title 49 engineers with medium title 70 engineers with primary title. 61 First-Class Construction Engineers 182 Second-Class Construction Engineers |
|
International certification |
10 engineers with International Welding engineer, 8 engineers with CWI. |
Production Flow of steel structure/steel frame/steel construction
Material preparation—cutting—fitting up—welding—component correction—rust removal—paint coating—packing—to storage and transportation (each process has the relevant inspection)
Usage/Applications of steel structure/steel frame/steel construction
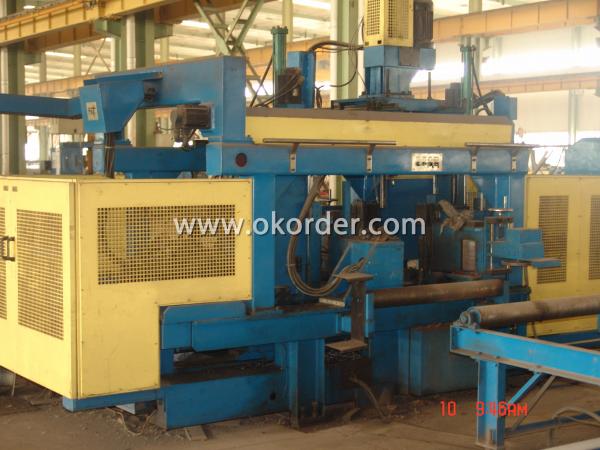
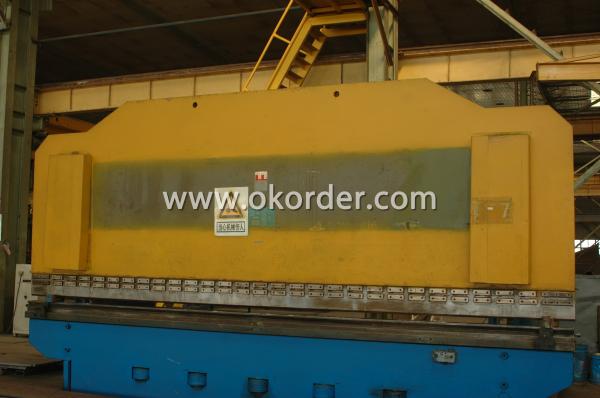
*Characters of Structure Steel
1. Steel is characterized by high strength, light weight, good rigidity, strong deformation capacity, so it is suitable for construction of large-span, super high and super-heavy buildings particularly;
2. It with good homogeneous and isotropic, is an ideal elastomer which perfectly fits the application of general engineering;
3. The material has good ductility and toughness, so it can have large deformation and it can well withstand dynamic loads;
4. Steel structure’s construction period is short;
5. Steel structure has high degree of industrialization and can realize-specialized production with high level of mechanization.
*Steel structure application
1. Heavy industrial plants: relatively large span and column spacing; with a heavy duty crane or large-tonnage cranes; or plants with 2 to 3 layers cranes; as well as some high-temperature workshop should adopt steel crane beams, steel components, steel roof, steel columns, etc. up to the whole structure.
2. Large span structure: the greater the span of the structure, the more significant economic benefits will have by reducing the weight of the structure
3. Towering structures and high-rise buildings: the towering structure, including high-voltage transmission line towers, substation structure, radio and television emission towers and masts, etc. These structures are mainly exposed to the wind load. Besides of its light weight and easy installation, structure steel can bring upon with more economic returns by reducing the wind load through its high-strength and smaller member section.
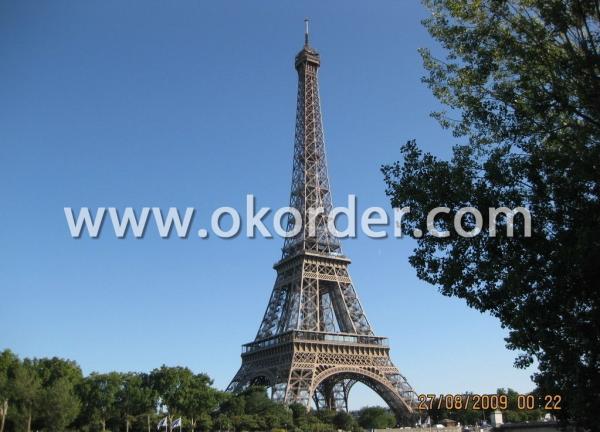
4. Structure under dynamic loads: As steel with good dynamic performance and toughness, so it can be used directly to crane beam bearing a greater or larger span bridge crane
5. Removable and mobile structures: Structure Steel can also apply to movable Exhibition hall and prefabricated house etc by virtue of its light weight, bolt connection, easy installation and uninstallation. In case of construction machinery, it is a must to use structure steel so as to reduce the structural weight.
6. Containers and pipes: the high-pressure pipe and pipeline, gas tank and boiler are all made of steel for the sake of its high strength and leakproofness
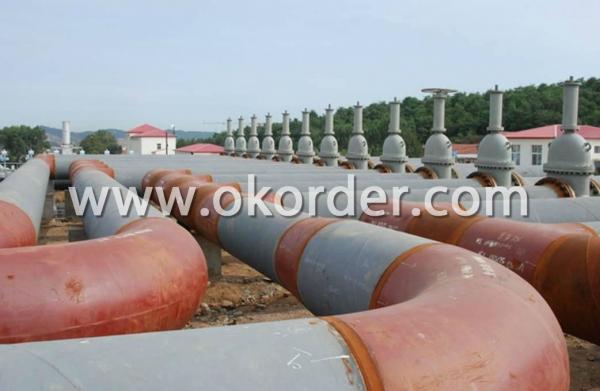
7. Light steel structure: light steel structures and portal frame structure combined with single angle or thin-walled structural steel with the advantages of light weight, build fast and steel saving etc., in recent years has been widely used.
8. Other buildings: Transport Corridor, trestle and various pipeline support frame, as well as blast furnaces and boilers frameworks are usually made of steel structure.
All in all, according to the reality, structure steel is widely used for high, large, heavy and light construction.
- Q: How are steel structures designed for theme parks and entertainment venues?
- Steel structures for theme parks and entertainment venues are designed by a team of structural engineers and architects who consider various factors such as the specific requirements of the attraction, the loads it will bear, and the safety of the visitors. They use computer-aided design (CAD) software to create 3D models and simulations, ensuring the structures can withstand the forces exerted on them. The design process involves careful consideration of materials, connections, and fabrication methods to achieve a balance between aesthetics, functionality, and structural integrity.
- Q: How are steel trusses designed and sized?
- Steel trusses are designed and sized using a combination of engineering principles, computer-aided design software, and industry codes and standards. The design process involves considering the specific requirements of the structure, such as the span, load conditions, and desired aesthetics. Factors like material properties, shape, and member connections are taken into account to ensure the truss can safely support the applied loads while minimizing deflection and stress. The sizing of steel trusses involves optimizing the dimensions and cross-sectional properties of the individual members to achieve the desired strength and stability. This is done by analyzing the internal forces and moments within the truss, often utilizing finite element analysis to accurately model the complex behavior of the structure.
- Q: How are steel structures designed for multi-story buildings?
- Steel structures for multi-story buildings are designed using a combination of structural analysis, engineering principles, and industry standards. The design process involves determining the loads the structure will bear, such as dead loads (weights of the building components), live loads (occupant and furniture loads), and environmental loads (wind and seismic forces). Engineers then use computer software and mathematical calculations to design the steel members, connections, and foundations, ensuring that the structure can safely support the intended loads and comply with building codes. The design also considers factors like architectural requirements, space planning, and cost efficiency to create a safe, functional, and aesthetically pleasing steel structure for multi-story buildings.
- Q: How are steel structures designed to accommodate for vibration?
- Steel structures are designed to accommodate for vibration through various techniques and considerations. One of the primary methods is to ensure that the structure has sufficient stiffness and strength to resist the dynamic forces generated by vibrations. This is achieved by using appropriate structural elements, such as beams, columns, and bracing, that are designed to have the required rigidity and durability. Another important aspect is the damping of vibrations. Damping refers to the dissipation of energy from the vibrating system, which helps reduce the amplitude of the vibrations. Steel structures can incorporate damping mechanisms, such as tuned mass dampers or viscoelastic materials, to absorb and dissipate the energy generated by vibrations. These dampers act as energy sinks and reduce the overall vibration levels. Furthermore, the design of steel structures takes into account the frequency of the vibrations. By analyzing the potential sources of vibration, engineers can determine the natural frequencies at which the structure is likely to resonate. To avoid resonance, the design can incorporate measures such as altering the stiffness or mass distribution of the structure, or introducing additional damping elements. Additionally, steel structures can be designed with flexible connections to accommodate for vibrations. These connections allow for some movement and flexibility, which helps dissipate the energy generated by vibrations. By allowing controlled movement, the structure can better withstand and absorb the dynamic forces caused by vibrations. Lastly, during the design process, engineers consider the potential sources of vibration, such as machinery, equipment, or environmental factors, and assess their impact on the structure. They also perform detailed dynamic analysis and modeling to ensure that the structure can withstand and safely accommodate the expected vibrations. In summary, steel structures are designed to accommodate for vibration through techniques such as increasing stiffness and strength, incorporating damping mechanisms, considering resonance frequencies, using flexible connections, and analyzing the impact of potential vibration sources. These measures ensure that the structure can safely withstand vibrations and maintain its integrity and functionality.
- Q: How are steel structures used in the construction of stadiums and arenas?
- Steel structures are extensively utilized in the construction of stadiums and arenas due to their numerous advantages. The framework or skeleton of the building is one primary application of steel in these structures. Steel offers exceptional strength and durability, enabling the creation of large open spaces and wide spans without the need for numerous supporting columns or walls. This results in unobstructed views for spectators and maximizes seating capacity. Moreover, steel structures can be conveniently fabricated off-site and then assembled on-site, leading to reduced construction time and costs. The prefabrication process ensures construction of high quality and precision, resulting in a safe and reliable structure. Steel also possesses excellent fire resistance properties, making it an ideal material for stadiums and arenas where safety is of paramount importance. Another advantage of steel structures in stadium construction lies in their flexibility and adaptability. Steel can be easily modified or expanded upon in case future renovations or additions are required. This proves particularly advantageous for stadiums and arenas that may need to accommodate changing needs such as increased seating capacity or the incorporation of new technologies. Furthermore, steel structures are environmentally friendly. Steel is a recyclable material, which means it can be reused or repurposed at the end of its lifespan. This practice reduces waste and contributes to sustainable construction practices. In conclusion, steel structures play a critical role in the construction of stadiums and arenas by providing strength, durability, flexibility, and sustainability.
- Q: How do steel structures contribute to the overall cost-effectiveness of a building?
- There are several ways in which steel structures enhance the cost-effectiveness of a building. To begin with, steel possesses exceptional durability, boasting a lengthy lifespan. Unlike other construction materials like wood or concrete, steel structures are less susceptible to deterioration, corrosion, or pest damage. Consequently, the expenses associated with maintenance and repairs are considerably lower when compared to alternative materials. Moreover, steel structures exhibit resistance to extreme weather conditions such as earthquakes, hurricanes, and fire, minimizing the risk of structural harm and the need for costly repairs or reconstruction. Secondly, steel structures are lightweight yet extraordinarily robust. This quality enables a more efficient utilization of materials, diminishing the overall weight of the building and the requirements for the foundation. The lighter weight of steel also facilitates its transportation and handling during the construction process, resulting in reduced expenses. Furthermore, prefabrication of steel structures off-site significantly reduces construction time and labor costs. The precision and accuracy of steel fabrication guarantee the perfect fit of components, minimizing the necessity for on-site adjustments or modifications. Consequently, construction schedules are accelerated, and labor costs are diminished. Additionally, steel structures offer a high level of flexibility and adaptability. They can be easily modified, expanded, or repurposed to accommodate changing requirements or future expansions. As a result, expensive demolitions and reconstructions are avoided, leading to long-term cost savings. Moreover, steel is an environmentally sustainable material. It can be fully recycled without any loss of quality and utilized in new construction projects. The recycling process for steel consumes less energy compared to the production of new steel, thereby reducing the environmental impact. Opting for steel structures aligns with the overall sustainability goals of a building project. In conclusion, steel structures enhance the cost-effectiveness of a building by providing durability, low maintenance costs, resistance to extreme weather conditions, efficient use of materials, reduced construction time and labor costs, flexibility for future modifications, and sustainability. These factors make steel an appealing choice for construction projects, ensuring long-term cost savings and a solid return on investment.
- Q: What is the impact of temperature variations on steel structures?
- Temperature variations can have a significant impact on steel structures. Steel expands when heated and contracts when cooled. This thermal expansion and contraction can cause stress and strain on the structure, leading to potential deformation, buckling, or even failure. It is crucial to consider these temperature effects during the design and construction of steel structures, as well as in their ongoing maintenance and inspection, to ensure their safety and structural integrity.
- Q: What are the different types of steel curtain wall systems used in building structures?
- There are several types of steel curtain wall systems used in building structures, including stick-built systems, unitized systems, and panel systems. Stick-built systems involve assembling the steel frame on-site, with individual components being installed piece by piece. Unitized systems involve pre-assembled panels being delivered to the construction site and installed as complete units. Panel systems consist of prefabricated panels that are attached to the steel frame. These different types offer varying levels of efficiency, cost-effectiveness, and flexibility in design and installation.
- Q: What is the difference between a steel building and a steel tower?
- A steel building is a structure that is primarily used for housing or commercial purposes, with multiple floors and various rooms. On the other hand, a steel tower is a tall, slender structure, usually used for telecommunications, broadcasting, or as a support for various equipment. The key distinction lies in their purpose and design, with buildings offering multipurpose functionality, while towers typically serve a specific function and require a narrower, vertical construction.
- Q: How are steel structures used in the construction of hotels and resorts?
- Steel structures are commonly used in the construction of hotels and resorts due to their durability, flexibility, and cost-effectiveness. Steel frames provide a strong and stable foundation, allowing for larger and more complex designs. This enables architects and engineers to create spacious and aesthetically pleasing structures. Additionally, steel structures are resistant to fire, earthquakes, and extreme weather conditions, ensuring the safety and longevity of the hotel or resort. The use of steel also allows for faster construction and easier modifications or expansions in the future. Overall, steel structures play a crucial role in the construction of hotels and resorts, providing a reliable and efficient solution for the hospitality industry.
1. Manufacturer Overview
| Location | SHANDONG,China |
| Year Established | 2008 |
| Annual Output Value | Above US$20 Billion |
| Main Markets | WEST AFRICA,INDIA,JAPAN,AMERICA |
| Company Certifications | ISO9001:2008;ISO14001:2004 |
2. Manufacturer Certificates
| a) Certification Name | |
| Range | |
| Reference | |
| Validity Period |
3. Manufacturer Capability
| a) Trade Capacity | |
| Nearest Port | TIANJIN PORT/ QINGDAO PORT |
| Export Percentage | 0.6 |
| No.of Employees in Trade Department | 3400 People |
| Language Spoken: | English;Chinese |
| b) Factory Information | |
| Factory Size: | Above 150,000 square meters |
| No. of Production Lines | Above 10 |
| Contract Manufacturing | OEM Service Offered;Design Service Offered |
| Product Price Range | Average, High |
Send your message to us
City Overpass Steel Structure
- Loading Port:
- Tianjin Port
- Payment Terms:
- TT or LC
- Min Order Qty:
- 10000 square meters m.t.
- Supply Capability:
- 50000 Square Meters/ Month m.t./month
OKorder Service Pledge
OKorder Financial Service
Similar products
Hot products
Hot Searches
Related keywords

