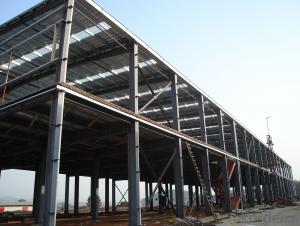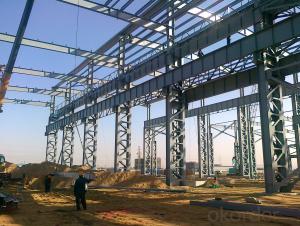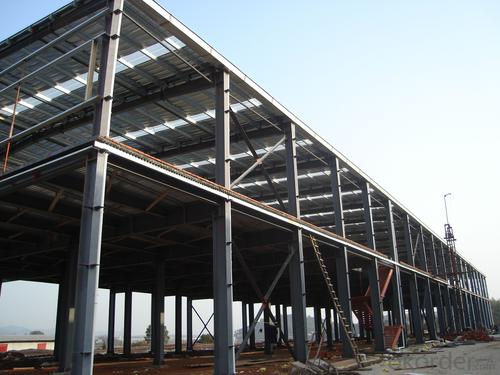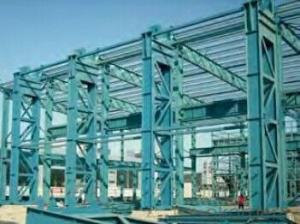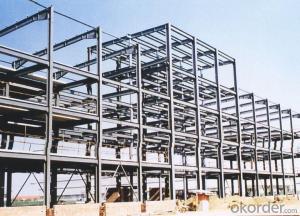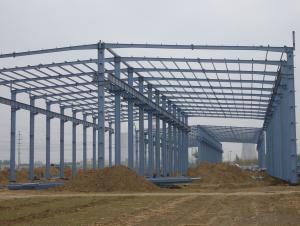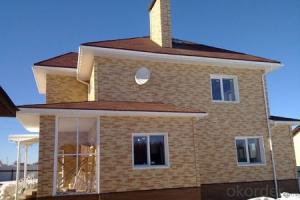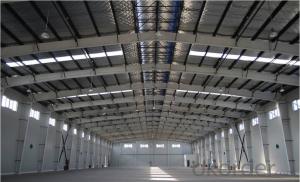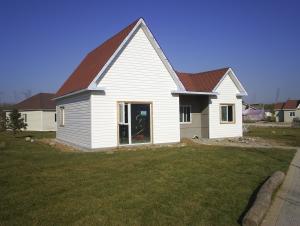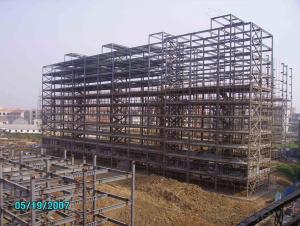High Quality Light Steel Structure/
- Loading Port:
- China Main Port
- Payment Terms:
- TT OR LC
- Min Order Qty:
- -
- Supply Capability:
- -
OKorder Service Pledge
OKorder Financial Service
You Might Also Like
Steel Structure Building
1.the connection method of steel structure:
welding connection or bolt connection
2.Steel structure design common norms are as follows:
"Steel Design Code" (GB50017-2003)
"Cold-formed steel structure technical specifications" (GB50018-2002)
"Construction Quality Acceptance of Steel" (GB50205-2001)
"Technical Specification for welded steel structure" (JGJ81-2002, J218-2002)
"Technical Specification for Steel Structures of Tall Buildings" (JGJ99-98)
3.The characteristics of steel
Light weight steel structure
Higher reliability of steel work
Steel anti-vibration (earthquake), impact and good
Steel structure for a higher degree of industrialization
Steel can be assembled quickly and accurately
Large steel interior space
Likely to cause sealing structure
Steel corrosive
Poor fire-resistant steel
Recyclable steel
Steel shorter duration
4.Commonly used steel grades and performance of steel
Carbon structural steel: Q195, Q215, Q235, Q255, Q275, Q345,etc.
High-strength low-alloy structural steel
Quality carbon structural steel and alloy structural steel
Special purpose steel
5.Market:
Products have been all over the country more than 20 provinces, municipalities and autonomous regions, and have been exported to Europe, North America, the Middle East, Africa, Asia and other countries and regions, the widespread use
- Q: How are steel structures used in the construction of oil and gas refineries?
- Steel structures are extensively used in the construction of oil and gas refineries due to their durability, strength, and versatility. They are utilized in various aspects of refinery construction, including the assembly of storage tanks, piping systems, processing units, and support structures. Steel's high load-bearing capacity allows for the construction of large storage tanks, while its resistance to corrosion ensures longevity in harsh refinery environments. Additionally, steel structures can be easily fabricated, erected, and modified, making them ideal for the dynamic requirements of refineries.
- Q: How are steel structures designed for seismic zones?
- Steel structures designed for seismic zones are specifically engineered to withstand the forces generated by earthquakes. This is achieved by following rigorous building codes and design guidelines that consider factors such as the seismicity of the area, the expected ground motion, and the structural performance requirements. These structures incorporate features like lateral load-resisting systems, moment-resisting frames, and energy dissipation devices to absorb and dissipate seismic energy. The design process involves complex analysis and modeling techniques to ensure the structural integrity and safety of the steel structures during seismic events.
- Q: How are steel structures used in modular construction?
- Steel structures are used extensively in modular construction due to their durability, strength, and versatility. Modular construction involves building individual units or modules off-site in a controlled factory environment, which are then transported to the construction site for assembly. Steel is an ideal material for these modules, as it can be easily fabricated into various shapes and sizes, making it suitable for a wide range of modular designs. In modular construction, steel structures are used to create the framework of each module. Steel beams, columns, and trusses are commonly used to provide structural support and stability to the modules. These steel components are designed to withstand heavy loads, making them ideal for multi-story modular buildings. With steel structures, modular construction can easily accommodate large spans, allowing for open and flexible floor plans. Steel structures also offer excellent resistance to environmental factors such as fire, wind, and earthquakes. They can be engineered to meet specific safety standards, ensuring the structural integrity of the modular buildings. Moreover, steel is a sustainable material, as it can be recycled and reused, reducing the environmental impact of modular construction. Another advantage of steel structures in modular construction is their ease of assembly and disassembly. Steel modules can be quickly and easily connected on-site, reducing construction time and costs. This also allows for future expansion or relocation of the modular buildings, as the modules can be disassembled and reassembled at a different site. Furthermore, steel structures provide design flexibility in modular construction. Steel can be easily modified, allowing for customization of the modules to meet specific architectural and functional requirements. This flexibility extends to the exterior finishes as well, as steel structures can support various cladding options, such as brick, glass, or composite panels. In summary, steel structures play a crucial role in modular construction by providing durability, strength, and versatility. They ensure the structural integrity of the modules, withstand environmental factors, and offer design flexibility. With these advantages, steel structures have become a preferred choice in the construction of modular buildings.
- Q: How are steel structures designed for snow drifting?
- Steel structures are engineered to endure various loads, including the accumulation of snow caused by wind. Snow drifting arises when snow is blown onto a structure, leading to uneven accumulation and potential additional strain on the structure. Engineers take into account several factors when designing steel structures to withstand snow drifting. To begin with, prevailing wind patterns and the likelihood of snow accumulation in the area are analyzed. This information helps establish the design criteria, such as the maximum expected snow depth and the areas most vulnerable to snow drifting. Subsequently, engineers utilize established industry codes and standards, like the American Society of Civil Engineers (ASCE) Standard 7, to calculate the snow loads. These codes offer guidelines for determining the design snow loads based on factors such as the geographical location, ground roughness, and exposure category. The design snow loads are then applied to the structure to assess its capacity to resist the additional strain. The design process also entails considering the shape and orientation of the structure. Certain shapes and configurations can either encourage or minimize snow drifting. For instance, sharp edges or sudden changes in the building's profile can cause snow to accumulate, while rounded edges or tapered rooflines can help prevent snow from piling up. To bolster the structural integrity, engineers may incorporate additional reinforcements such as extra bracing or trusses to distribute the snow load more evenly across the structure. They also take into account the material properties of the steel used in construction, selecting appropriate grades and thicknesses that can withstand the expected loads. In certain cases, engineers may conduct wind tunnel tests or computer simulations to model and predict the behavior of snow drifting on a structure. These tests aid in refining the design and ensuring that it meets the desired level of safety and performance. Overall, designing steel structures to withstand snow drifting involves a comprehensive assessment of wind patterns, snow loads, structure shape, material properties, and additional reinforcements. By thoroughly considering these factors, engineers can create resilient and secure steel structures capable of enduring the challenges presented by snow drifting.
- Q: How do steel structures provide resistance against wind-borne debris impact?
- Steel structures provide resistance against wind-borne debris impact due to their inherent strength and durability. The high tensile strength of steel allows it to withstand the force and impact of flying debris during high winds. Additionally, steel structures can be designed to have a streamlined shape or incorporate features such as deflectors or barriers, which help to divert or minimize the impact of debris. Overall, steel's robust nature and ability to absorb energy make it an ideal material for withstanding wind-borne debris impact.
- Q: What are the different types of steel staircase systems used in building structures?
- There are several different types of steel staircase systems used in building structures, including straight-run stairs, spiral stairs, cantilevered stairs, and helical stairs. Each type offers unique design possibilities and functionality to suit various architectural needs and space constraints.
- Q: How are steel structures recycled and reused?
- Steel structures are recycled and reused through a process called steel recycling. This involves the collection and sorting of steel components from demolished structures. The collected steel is then processed to remove impurities and contaminants. After processing, the steel is melted down and reshaped into new steel products or used as raw material for manufacturing various goods. This recycling and reuse process helps to conserve resources, reduce waste, and minimize the environmental impact of steel production.
- Q: How are steel structures designed and constructed to meet accessibility requirements?
- Steel structures are designed and constructed to meet accessibility requirements through careful planning and adherence to relevant building codes and standards. The process involves considering various factors such as ease of access, mobility, safety, and convenience for individuals with disabilities. During the design phase, architects and engineers collaborate to ensure that steel structures are accessible to all users. This includes incorporating features like ramps, elevators, and handrails to provide easy access to different levels of the structure. Additionally, doorways and corridors are designed to accommodate wheelchair users and individuals with limited mobility. Structural elements are also designed with accessibility in mind. For example, the placement of columns and beams is carefully considered to avoid obstructing pathways and to provide sufficient clearance for movement. Additionally, the materials used in the construction of steel structures are selected to meet specific accessibility requirements, such as non-slip flooring to facilitate safe movement. Construction of steel structures to meet accessibility requirements involves close collaboration between architects, engineers, and construction teams. Regular inspections and quality control checks are conducted to ensure that the design specifications are properly implemented. Construction techniques, such as welding and bolting, are utilized to ensure the structural integrity and stability of the steel elements. Furthermore, the construction process includes the installation of accessibility features such as handrails, grab bars, and tactile indicators to aid individuals with visual impairments. These features are positioned at appropriate heights and locations to promote ease of use and ensure compliance with accessibility regulations. To achieve compliance with accessibility requirements, steel structures are often subject to rigorous testing and evaluation. This may involve load testing to verify the strength and stability of accessibility features, as well as inspections to ensure that all necessary modifications have been made during the construction process. Overall, the design and construction of steel structures to meet accessibility requirements involve a comprehensive approach that encompasses various aspects of accessibility, including mobility, safety, and convenience. Through careful planning, adherence to building codes, and collaboration between professionals, steel structures can be designed and constructed to be accessible to all individuals, regardless of their physical abilities.
- Q: How are steel industrial buildings constructed?
- Steel industrial buildings are constructed by first preparing the site and laying the foundation. Then, steel columns and beams are erected to form the structural frame. Next, wall and roof panels made of steel sheets are installed, along with insulation and any required services such as electrical wiring or plumbing. Finally, finishing touches such as doors, windows, and interior partitions are added to complete the construction of the steel industrial building.
- Q: How are steel structures designed for efficient transportation and logistics?
- Steel structures are designed for efficient transportation and logistics through careful planning and consideration of various factors. One key aspect is the use of modular and prefabricated components. By breaking down the structure into smaller modules, it becomes easier to transport and assemble them at the desired location. These modules are designed to fit together seamlessly, ensuring efficient transportation and logistics. Furthermore, steel structures are designed to be lightweight yet sturdy. This reduces the overall weight of the structure, thereby minimizing transportation costs. The use of advanced engineering techniques and materials helps in achieving this balance between strength and weight. In addition, steel structures are often designed with ease of assembly in mind. This means that they can be quickly and efficiently erected at the desired location. This is particularly important for transportation and logistics purposes, as it reduces the overall time required for construction and minimizes disruptions to the surrounding area. Moreover, steel structures can be designed to be easily disassembled and relocated if necessary. This flexibility is beneficial for transportation and logistics purposes, as it allows for the structure to be moved to a different location if the need arises. This is especially useful in industries where rapid deployment or frequent relocation of facilities is required. Lastly, steel structures can incorporate various features to enhance transportation and logistics efficiency. For example, they can be designed with integrated loading docks, ramps, and other specialized features to facilitate the movement of goods and materials. Additionally, the design can include provisions for the installation of overhead cranes or other lifting equipment, enabling efficient handling and storage of heavy items. Overall, steel structures are meticulously designed to ensure efficient transportation and logistics. From modular components and lightweight materials to ease of assembly and disassembly, these structures are carefully crafted to minimize costs and time associated with transportation, while maximizing flexibility and functionality.
Send your message to us
High Quality Light Steel Structure/
- Loading Port:
- China Main Port
- Payment Terms:
- TT OR LC
- Min Order Qty:
- -
- Supply Capability:
- -
OKorder Service Pledge
OKorder Financial Service
Similar products
Hot products
Hot Searches
Related keywords
