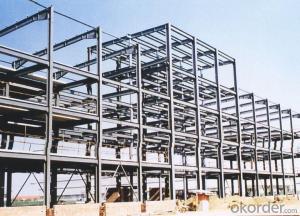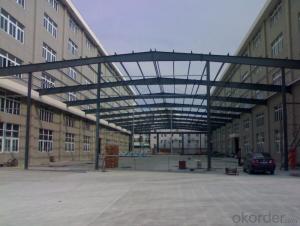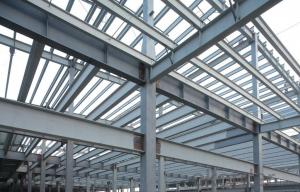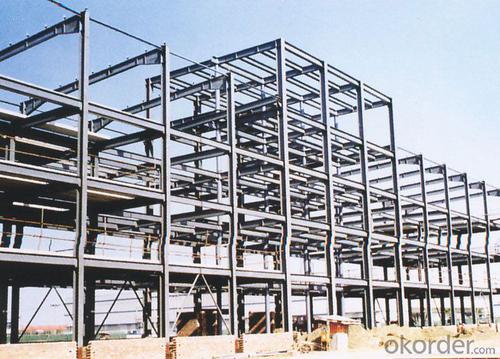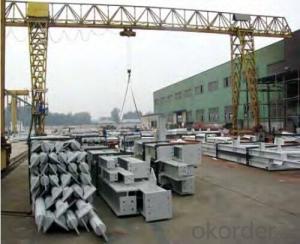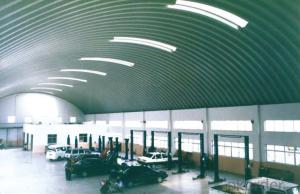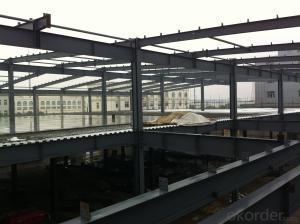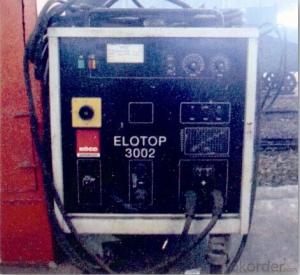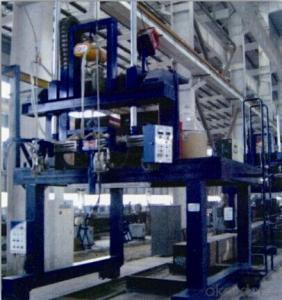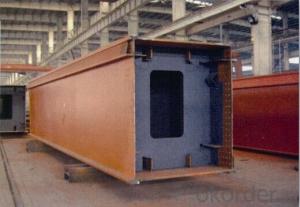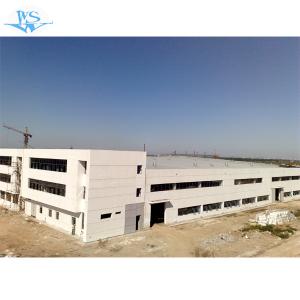High Quality Steel Structure
- Loading Port:
- China Main Port
- Payment Terms:
- TT OR LC
- Min Order Qty:
- -
- Supply Capability:
- -
OKorder Service Pledge
OKorder Financial Service
You Might Also Like
Specifications of light steel structure workshop
The steel dosage: 1275MTs
Building area: 12500M2
The unit component weight: 11.4MTs
The span: 24m
1. GB standard material
2. High Structural safety and reliability
3. The production can reach GB/JIS/ISO/ASME standard
Characters of Structure Steel
1. Steel is characterized by high strength, light weight, good rigidity, strong deformation capacity, so it is suitable for construction of large-span, super high and super-heavy buildings particularly;
2. It with good homogeneous and isotropic, is an ideal elastomer which perfectly fits the application of general engineering;
3. The material has good ductility and toughness, so it can have large deformation and it can well withstand dynamic loads;
4. Steel structure’s construction period is short;
5. Steel structure has high degree of industrialization and can realize-specialized production with high level of mechanization.
Packaging & Delivery of light steel structure workshop
1. According to the project design and the component size, usually the main component parts are nude packing and shipped by bulk vessel. And the small parts are packed in box or suitable packages and shipped by containers.
2. This will be communicated and negotiated with buyer according to the design.
Engineering Design Software of light steel structure workshop
Tekla Structure \ AUTO CAD \ PKPM software etc
⊙Complex spatial structure project detailed design
⊙Construct 3D-model and structure analysis. ensure the accuracy of the workshop drawings
⊙Steel structure detail ,project management, automatic Shop Drawing, BOM table automatic generation system.
⊙Control the whole structure design process, we can obtain higher efficiency and better results
*If you would like to get our price, please inform us the specification and details. Thank you very much for your attention.
- Q: What are the factors to consider when designing a steel structure?
- When designing a steel structure, there are several important factors that need to be considered to ensure a successful and efficient design. These factors include: 1. Structural requirements: The first factor to consider is the specific structural requirements of the project. This includes factors such as the intended use of the structure, the expected loads and forces it will need to withstand, and any specific design codes or standards that need to be followed. 2. Site conditions: The site conditions play a crucial role in the design process. Factors such as the location, climate, and geotechnical conditions of the site need to be carefully evaluated. This information helps determine the foundation design, as well as any necessary provisions for wind, earthquake, or other environmental loads. 3. Material selection: Steel is a versatile material that can be tailored to meet specific design requirements. However, the selection of the appropriate steel grade, shape, and size is critical. Factors to consider include the strength, ductility, corrosion resistance, and the cost of the steel. 4. Structural system: Choosing the right structural system is key to achieving an efficient design. Common steel structural systems include beams and columns, trusses, and frames. The choice depends on factors such as the span and height of the structure, the architectural requirements, and the load-bearing capacity needed. 5. Fabrication and erection considerations: The ease and cost-effectiveness of fabrication and erection should also be considered. Factors such as the availability of standard steel sections, ease of connection detailing, and transportation constraints can all have an impact on the overall design. 6. Fire protection: Steel structures need to be adequately protected against fire. The design should consider fire resistance requirements, such as the use of fire-resistant coatings or the incorporation of fire-rated materials. 7. Sustainability: In modern design practices, sustainability is an important factor to consider. This includes evaluating the environmental impact of the structure, the use of recycled or renewable materials, energy efficiency, and the potential for future adaptability or reuse. 8. Cost: Finally, the cost of the steel structure is a significant factor that should not be overlooked. The design should aim to achieve an optimal balance between structural efficiency and cost-effectiveness, considering factors such as material costs, fabrication and erection costs, and maintenance requirements. By carefully considering all of these factors, engineers and designers can create steel structures that are safe, efficient, and cost-effective, meeting the specific needs and requirements of each project.
- Q: What are the considerations for the foundation design of a steel structure?
- When designing the foundation for a steel structure, several considerations must be taken into account. Firstly, the type and stability of the soil on which the foundation will be constructed is crucial. The soil's bearing capacity determines the size and depth of the foundation, ensuring it can support the weight of the structure. Additionally, the potential for settlement or shifting of the soil must be evaluated to prevent future structural damage. The structural loads imposed on the foundation, such as dead loads (weight of the structure itself) and live loads (occupant or equipment loads), need to be carefully calculated and distributed to avoid excessive stress on the foundation. The presence of any nearby structures, utilities, or underground services must also be considered to avoid interference or damage during construction or future maintenance. Moreover, the local climate and environmental factors play a significant role. The foundation design should account for seismic activity, wind loads, frost heave, and potential water table fluctuations. Adequate drainage provisions should be incorporated to prevent water accumulation and soil erosion, which can compromise the foundation's stability. Lastly, the cost-effectiveness and practicality of the foundation design should be considered. The chosen foundation type, such as shallow foundations (footings) or deep foundations (piles), should align with the project's budget, schedule, and construction requirements. Overall, a thorough understanding of soil conditions, structural loads, environmental factors, and project constraints is crucial in designing a robust and reliable foundation for a steel structure.
- Q: How do steel structures provide efficient use of space?
- Steel structures provide efficient use of space primarily because of their strength and durability. Steel is known for its high strength-to-weight ratio, which means that it can support heavy loads while minimizing the amount of material needed. This allows for the construction of large and tall structures without the need for excessive amounts of space. Additionally, steel structures can be designed with long spans, which means that fewer columns or supports are required. This creates open and flexible floor plans, allowing for efficient use of space. Steel also allows for the creation of large clear spans, which means that there are no obstructions or obstacles within the structure, further maximizing the usable area. Furthermore, steel structures can be pre-fabricated off-site and then assembled on-site. This reduces construction time and minimizes disruption to the surrounding environment. The ability to pre-fabricate steel components also allows for precise and accurate construction, ensuring that every inch of space is utilized effectively. Lastly, steel structures can be easily modified or expanded if needed. The flexibility of steel allows for easy integration of additional floors or extensions, enabling the adaptation of the structure to changing needs or requirements. This adaptability ensures that space is used efficiently over the long term. In summary, steel structures provide efficient use of space due to their strength, durability, ability to create long spans and clear spans, pre-fabrication capabilities, and flexibility for future modifications.
- Q: What are the design considerations for steel telecommunications towers?
- Some of the key design considerations for steel telecommunications towers include structural stability, height and load capacity, wind and seismic resistance, maintenance accessibility, antenna placement and orientation, and aesthetic considerations. The towers must be designed to withstand wind loads and potential seismic activity, while also providing sufficient strength to support the weight of equipment and antennas. Maintenance accessibility is important for easy inspection and repairs. Additionally, the tower's design should consider the optimal placement and orientation of antennas to ensure effective signal coverage. Finally, aesthetic considerations may include camouflage designs or integration into the surrounding environment.
- Q: Why steel structure is adopted in super high-rise buildings?
- High strength, light weight and rigidity; homogeneous and isotropic material, an ideal elastic body, the most consistent with the basic assumption of the general engineering mechanics; material has good plasticity and toughness, and can have large deformation, can well withstand dynamic loads; short construction period; the high degree of industrialization, can professional production of high mechanization degree;
- Q: How do steel structures contribute to the overall daylighting and views of a building?
- Steel structures can contribute to the overall daylighting and views of a building by providing large, open spaces with fewer obstructions such as columns and walls. This allows for more natural light to enter the building, creating a brighter and more pleasant environment. Additionally, steel structures can support larger windows and glass facades, maximizing views of the surrounding landscape and bringing the outdoors inside.
- Q: What are the typical design considerations for steel warehouses or distribution centers?
- The typical design considerations for steel warehouses or distribution centers include structural integrity, efficient use of space, flexibility for future expansion or modifications, proper ventilation and lighting, appropriate fire protection measures, and integration of material handling systems. Additionally, factors such as site location, accessibility for transportation, and compliance with local building codes and regulations are also important considerations in the design process.
- Q: How are steel structures used in pulp and paper mills?
- Steel structures are extensively used in pulp and paper mills due to their durability, strength, and versatility. These structures are utilized in various aspects of the mill's operations, including the construction of the mill itself, as well as the supporting infrastructure. One of the primary applications of steel structures in pulp and paper mills is in the construction of the mill buildings. Steel provides the necessary structural integrity to support the heavy machinery and equipment required for the pulp and paper manufacturing process. The high strength-to-weight ratio of steel allows for large open spaces within the mill, facilitating the movement of materials and products. Steel structures are also used in the construction of storage facilities within the mill. These structures are designed to safely store raw materials such as wood chips, pulp, and chemicals, as well as the finished paper products. Steel offers the necessary strength and stability to withstand the weight of these materials, ensuring their safe storage and efficient handling. In addition, steel structures are utilized for the installation of conveyors and material handling systems within pulp and paper mills. These systems are responsible for transporting raw materials, pulp, and paper products throughout the mill. The strength and rigidity of steel provide the necessary support for the conveyors, ensuring smooth and continuous operation. Furthermore, steel structures are commonly used for the construction of utility buildings and infrastructure within pulp and paper mills. These include structures such as boiler houses, power plants, wastewater treatment facilities, and maintenance buildings. Steel's durability and resistance to environmental factors make it an ideal choice for such applications, ensuring the longevity and reliability of these essential facilities. Overall, steel structures play a vital role in the functioning of pulp and paper mills. Their strength, durability, and versatility make them suitable for a wide range of applications, from the construction of mill buildings to the installation of conveyors and utility infrastructure. By utilizing steel structures, pulp and paper mills can ensure the safe and efficient operation of their facilities, ultimately contributing to the production of high-quality paper products.
- Q: How are steel structures designed for cold storage facilities?
- Steel structures for cold storage facilities are designed with specific considerations to withstand extreme cold temperatures. The design incorporates proper insulation, thermal breaks, and vapor barriers to prevent heat transfer and condensation. Additionally, the structural elements are designed to support heavy loads, such as refrigeration systems and stored goods, while ensuring structural integrity and resistance to corrosion.
- Q: What are the design considerations for steel waste management facilities?
- Considerations for designing steel waste management facilities include: 1. Ensuring Structural Integrity: The facility design must account for the weight and impact of waste materials, as well as the heavy machinery used in waste management operations. 2. Addressing Corrosion Concerns: Due to exposure to chemicals and moisture, the design should incorporate corrosion-resistant materials, coatings, or protective measures for long-term durability. 3. Emphasizing Ventilation and Odor Control: Proper ventilation systems are essential for preventing the buildup of hazardous gases and controlling odors. Compliance with health and safety regulations is crucial for employee safety and community impact. 4. Efficient Waste Segregation and Storage: The facility layout should facilitate the efficient segregation and storage of different types of waste, with clear labeling and signage to ensure proper waste management. 5. Prioritizing Fire Safety: Fire detection and suppression systems, along with fire-resistant construction materials, are necessary to minimize the risk and spread of fire, protecting the facility, surrounding areas, and personnel. 6. Ensuring Accessibility and Safety: Safe pathways for employees and waste management vehicles, suitable loading and unloading areas, and emergency vehicle access should be considered in the design. 7. Sustainability and Environmental Impact: The design should incorporate energy-efficient systems, waste recycling processes, and water conservation measures, while complying with environmental regulations to minimize pollution and contamination risks. 8. Future Expansion and Flexibility: The design should account for potential growth or changes in waste management operations, considering scalability, modular construction, or flexible layouts for future expansion or modifications. In conclusion, the design of steel waste management facilities should prioritize safety, efficiency, and environmental responsibility, meeting regulatory requirements and industry best practices.
Send your message to us
High Quality Steel Structure
- Loading Port:
- China Main Port
- Payment Terms:
- TT OR LC
- Min Order Qty:
- -
- Supply Capability:
- -
OKorder Service Pledge
OKorder Financial Service
Similar products
Hot products
Hot Searches
Related keywords
