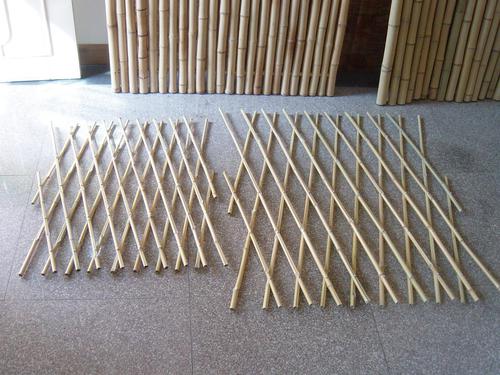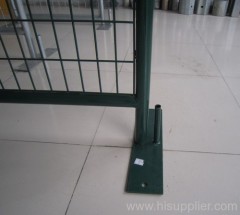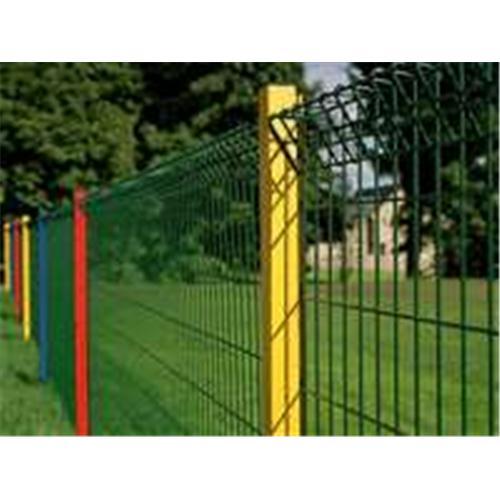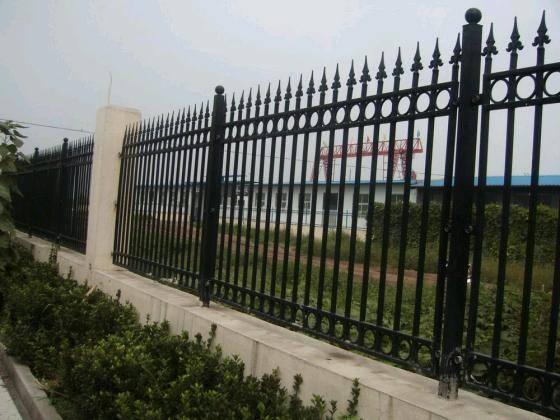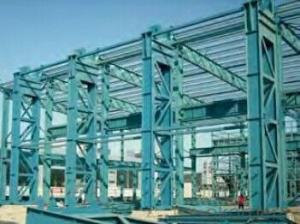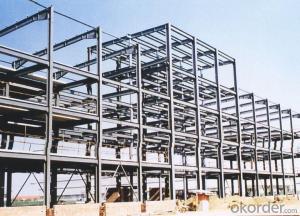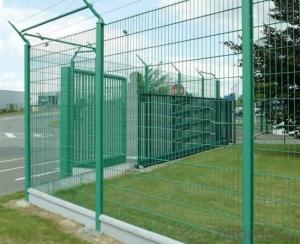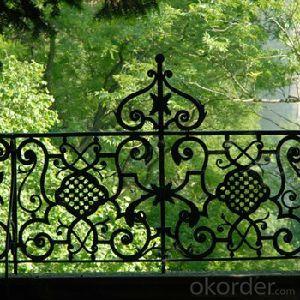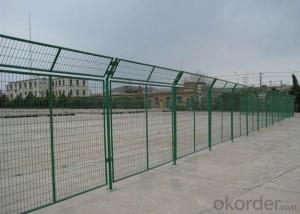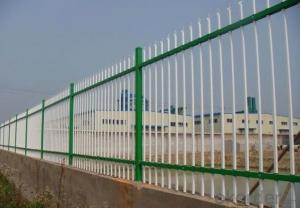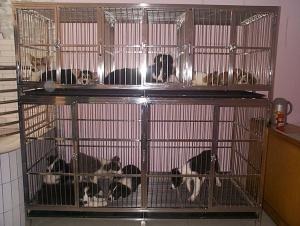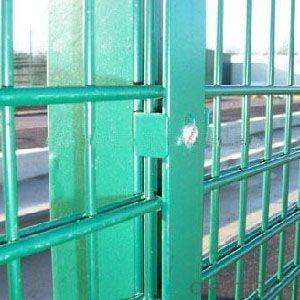Fence Materials-best price with high quality
- Loading Port:
- China Main Port
- Payment Terms:
- TT OR LC
- Min Order Qty:
- -
- Supply Capability:
- -
OKorder Service Pledge
OKorder Financial Service
You Might Also Like
Specifications
material:low carbon steel wire
surface finish: hot-dip/electro galvanized, powder coated
advantage:good oxidation resistance
Product name: pedestrian guardrail
Size: as your requirement
Process: 1>galvanizing before welding or made of galvanized steel tube and then welded
2>welding before galvanizing ( only feasible for guardrail with relatively small size)
Caricteristics: strong, durable and flexible construction
Application: used in protecting of public area, highways, airports, stations, open yards and so on
The biggest wire mesh fence factory in Anping which is the wire mesh base of China.
The company is established in 1986 and she has more than 20 years' exporting experience. We have exported to USA, Columbia, Japan, Russia, Poland, Singapore, Dammam, Dubai, Iraq ,Thailand, Burma, around 20 countries. Anping County Jinbiao Wire Mesh Fence Co., Ltd gained very good reputation all over the world.
2> Main products:
Wire mesh fence, Welded wire mesh, Sound barrier, Temporary fence, Chain link fence, Euro fence, Palisade fence, Hexagonal wire mesh, Gabion box, Barbed and Razor barbed wire
- Q: How are steel structures used in the construction of oil and gas refineries?
- Steel structures are widely used in the construction of oil and gas refineries due to their strength, durability, and versatility. These structures play a crucial role in supporting various components and equipment used in the refining process. One of the primary uses of steel structures in refineries is for the construction of storage tanks. Steel is an ideal material for these tanks as it can withstand the corrosive nature of the chemicals and substances stored in them. Steel tanks are also capable of withstanding high pressures, making them suitable for storing large quantities of oil and gas. Additionally, steel structures are used for the construction of pipe racks, which provide support for the extensive network of pipes used to transport fluids throughout the refinery. These pipe racks are typically elevated to allow for efficient routing of pipes and to minimize the risk of damage or interference with other equipment. Steel is also used for the construction of platforms and walkways within refineries. These structures provide access to various parts of the refinery, allowing maintenance and inspection activities to be carried out safely and efficiently. Steel's high strength-to-weight ratio makes it an ideal material for these structures, as it can support heavy loads while minimizing the overall weight of the construction. Furthermore, steel structures are used in the construction of process units and equipment supports. These structures provide a stable foundation for various equipment such as reactors, distillation columns, heat exchangers, and pumps. Steel's robustness allows it to withstand the dynamic forces and vibrations generated by these equipment, ensuring their safe and reliable operation. In conclusion, steel structures are essential in the construction of oil and gas refineries due to their strength, durability, and versatility. They provide support for storage tanks, pipe racks, platforms, and equipment supports, enabling the efficient and safe operation of the refining process.
- Q: What are the considerations for aesthetic design in steel structures?
- When it comes to aesthetic design in steel structures, there are several important considerations to take into account. Firstly, the overall appearance and visual appeal of the structure should be considered. This includes factors such as the shape, form, and proportions of the steel elements. Attention should be given to creating an aesthetically pleasing design that harmonizes with the surrounding environment or architectural style. Another consideration is the choice of materials and finishes. Steel structures can be finished with various coatings, such as paint or galvanization, to enhance their visual appearance and protect them from corrosion. The choice of color and texture can significantly impact the overall aesthetic appeal of the structure. Additionally, the detailing of the steel elements plays a crucial role in the aesthetic design. Attention to details such as joints, connections, and transitions between different steel members can greatly influence the visual quality of the structure. The use of decorative elements or architectural features can also add visual interest and enhance the overall design. Furthermore, the integration of lighting can greatly enhance the aesthetic appeal of steel structures. Strategic placement of lighting fixtures can highlight the architectural features and create a visually stunning effect during nighttime. Lastly, it is important to consider the context and purpose of the steel structure. The design should align with the intended use of the structure, whether it is a commercial building, bridge, or public art installation. The aesthetic design should also take into account any specific requirements or regulations, such as safety considerations or accessibility standards. In conclusion, the considerations for aesthetic design in steel structures encompass the overall appearance, choice of materials and finishes, detailing, integration of lighting, and alignment with the context and purpose of the structure. By carefully considering these factors, a visually appealing and harmonious steel structure can be achieved.
- Q: How are steel trusses used in roof construction?
- Steel trusses are commonly used in roof construction to provide structural support and stability. They are typically designed and fabricated in a triangular shape, distributing the weight of the roof evenly across the structure. Steel trusses offer significant strength and durability, allowing for larger spans and reducing the need for intermediate supports. They are versatile and can be customized to fit different roof designs, making them a popular choice in commercial and industrial buildings.
- Q: What are the factors to consider when designing steel structures for architectural flexibility?
- To achieve the desired outcome when designing steel structures for architectural flexibility, it is important to consider several factors. These factors encompass: 1. Load-bearing capacity: The steel structure must be able to withstand anticipated loads, including dead loads (the weight of the structure itself) and live loads (such as occupants, furniture, and equipment). The design should also account for potential changes in load distribution caused by architectural flexibility. 2. Structural stability: A stable steel frame is essential for architectural flexibility. The design should anticipate changes in the building's configuration and ensure that the structure remains stable under various conditions. 3. Design flexibility: The steel structure should be designed with flexibility in mind, allowing for modifications and adaptations to the architectural layout. This can be achieved through the use of modular components, adjustable connections, and flexible framing systems that can accommodate changes in the building's function or layout. 4. Integration of mechanical, electrical, and plumbing systems: It is important to consider the integration of mechanical, electrical, and plumbing systems within the steel structure. This requires coordination with architects and engineers to ensure that the necessary infrastructure can be easily integrated and modified as needed. 5. Fire resistance: The steel structure must meet fire safety regulations and guidelines. The design should incorporate fire-resistant materials and systems to ensure the safety of occupants and minimize damage in the event of a fire. 6. Durability and maintenance: The design should consider the long-term durability and maintenance requirements of the steel structure. This includes factors such as corrosion protection, access for inspections and repairs, and the selection of materials that are resistant to wear and tear. 7. Aesthetic considerations: Architectural flexibility often involves creating visually appealing spaces. The design should take into account the aesthetic requirements of the project, including the desired architectural style, finishes, and integration with other building elements. 8. Sustainability: The steel structure should incorporate sustainable design principles, considering factors such as energy efficiency, use of recycled materials, and the potential for future adaptability and reuse. In conclusion, designing steel structures for architectural flexibility necessitates a comprehensive understanding of structural engineering principles, building codes, and the specific needs of the project. Collaboration between architects, engineers, and other stakeholders is crucial to achieve a successful and flexible design solution.
- Q: How does the design of steel structures differ from concrete or timber structures?
- The design of steel structures differs from concrete or timber structures in several ways. Firstly, steel structures offer greater strength and durability compared to concrete or timber, allowing for larger spans and higher load-bearing capacities. Additionally, steel structures have a higher resistance to fire, making them suitable for buildings with strict fire safety regulations. In terms of design flexibility, steel structures provide more versatility as they can be easily modified or extended without compromising their strength. On the other hand, concrete or timber structures are relatively rigid and require more effort and cost for any alterations. Moreover, steel structures have a faster construction timeline due to their prefabricated nature, resulting in reduced labor and material costs. Concrete structures, on the other hand, often require additional curing time, making the construction process longer. Timber structures can also take longer to construct as they may require on-site cutting and fitting. Lastly, the aesthetic appeal of steel structures is often preferred in contemporary architecture due to their sleek and modern appearance. Concrete and timber structures, while also having their own unique aesthetic qualities, may not provide the same level of architectural versatility and contemporary look.
- Q: What are the different types of steel sections used in construction?
- There are several different types of steel sections used in construction, including beams, columns, channels, angles, and plates. These sections are commonly used to provide structural support and stability in buildings and other infrastructure projects.
- Q: What are the considerations for steel structures in areas with high snow loads?
- Some considerations for steel structures in areas with high snow loads include ensuring the structural elements are designed to withstand the additional weight, incorporating appropriate slope and pitch to allow for snow shedding, reinforcing connections to prevent failure under heavy snow loads, and implementing snow load calculations based on the specific location and expected snowfall. Additionally, regular maintenance and inspection of the structure are important to identify and address any snow-related damage or accumulation that may compromise its integrity.
- Q: How do steel structures contribute to the overall energy performance of a building?
- Steel structures can contribute significantly to the overall energy performance of a building in several ways. Firstly, steel is a highly efficient material when it comes to conducting and distributing heat, which can help in maintaining a comfortable indoor temperature. Steel's thermal conductivity allows for quick and efficient transfer of heat, reducing the need for excessive heating or cooling systems. Additionally, steel structures can be designed to provide excellent insulation properties. By incorporating insulation materials within the steel framework, buildings can minimize heat loss during cold weather and reduce heat gain during hot weather. This insulation helps to create a more energy-efficient envelope, reducing the reliance on heating and cooling systems and ultimately lowering energy consumption. Steel structures also enable the construction of larger open spaces and larger windows, allowing for more natural light to enter the building. Natural light not only reduces the need for artificial lighting but also has numerous health benefits for occupants. By maximizing the use of natural light, steel structures can reduce the energy demand for lighting, further contributing to the overall energy performance of the building. Moreover, steel is a durable and long-lasting material, requiring minimal maintenance over its lifespan. This durability reduces the need for frequent repairs or replacements, resulting in less energy consumption associated with maintenance activities. Lastly, steel is a recyclable material, meaning that at the end of a building's life cycle, the steel used in its construction can be recycled and repurposed. This reduces the demand for new steel production, which is an energy-intensive process. By incorporating steel structures that can be easily recycled, buildings can contribute to a more sustainable and energy-efficient construction industry. In conclusion, steel structures contribute to the overall energy performance of a building by providing efficient heat transfer, excellent insulation, maximizing natural light, minimizing maintenance requirements, and promoting recycling. These factors combine to create a more energy-efficient building, reducing energy consumption and promoting sustainability.
- Q: What are the environmental impacts of steel structure production?
- The production of steel structures has various environmental consequences. To begin with, the extraction of iron ore, the main source of steel, often necessitates the clearance of extensive land areas, resulting in the destruction of habitats and the loss of biodiversity. The process of transforming iron ore into steel necessitates the utilization of energy-intensive furnaces, which contribute to the release of greenhouse gases and air pollutants. These emissions comprise carbon dioxide, sulfur dioxide, nitrogen oxides, and particulate matter, which contribute to climate change and can have adverse effects on both human health and the environment. Furthermore, the production of steel structures necessitates substantial quantities of water for cooling and cleansing purposes. This can result in both water scarcity and pollution, as the water employed in the process frequently becomes tainted with chemicals and heavy metals. Moreover, the transportation of steel structures from the production site to the construction site involves the use of vehicles powered by fossil fuels, leading to carbon emissions and air pollution. Nevertheless, it is crucial to acknowledge that steel is an extremely durable and recyclable material. By recycling steel, the environmental impacts of its production can be significantly diminished. The recycling of steel necessitates less energy and resources compared to its production from scratch, thereby reducing greenhouse gas emissions and preserving natural resources. To conclude, the production of steel structures has multiple environmental consequences, encompassing habitat destruction, greenhouse gas emissions, air and water pollution, and energy consumption. However, through the implementation of sustainable practices such as recycling and enhancing energy efficiency in the production process, it is possible to mitigate the environmental impacts of steel structure production.
- Q: What are the considerations for designing steel structures in areas prone to hurricanes?
- When designing steel structures in areas prone to hurricanes, there are several important considerations that need to be taken into account. These considerations include: 1. Wind Load: Hurricanes are characterized by extremely high wind speeds. Therefore, the design of steel structures should be able to withstand the wind load. This involves determining the maximum wind speed in the area and designing the structure to resist the resulting forces. This can be achieved through proper selection of structural members, such as using thicker steel sections, and incorporating wind-resistant features like streamlined shapes and aerodynamic designs. 2. Building Codes: Understanding and adhering to the local building codes is crucial in designing steel structures in hurricane-prone areas. These codes specify the minimum design criteria that must be met to ensure the structural integrity and safety of the building during a hurricane. Building codes often include requirements for wind load resistance, foundation design, and structural connections to reinforce the structure against high winds. 3. Foundation Design: A strong and stable foundation is essential for any structure, especially in hurricane-prone areas. The design of the foundation should consider the soil conditions and the potential impact of flooding or storm surge associated with hurricanes. Deep and well-anchored foundations, such as piles or drilled shafts, are typically recommended to provide stability and prevent uplift during high winds. 4. Corrosion Protection: Steel structures in coastal areas prone to hurricanes are exposed to corrosive environments due to the presence of saltwater and high humidity. Proper corrosion protection measures, such as applying protective coatings or using corrosion-resistant steel, should be implemented to extend the lifespan of the structure and maintain its strength and integrity. 5. Impact Resistance: Hurricanes can cause debris to become airborne, posing a significant risk to structures. Designing steel structures with impact-resistant features, such as reinforced windows, exterior cladding, and protective barriers, can help mitigate damage from flying debris. 6. Redundancy and Resilience: Designing for redundancy and resilience is vital to ensure that the structure can withstand the forces exerted by a hurricane. This includes redundant structural members, robust connections, and proper load distribution to prevent localized failures. Incorporating resilient design principles, such as flexible configurations and modular construction, can enhance the structure's ability to withstand hurricane forces and facilitate faster recovery after a storm. 7. Proper Maintenance: Regular inspection and maintenance of steel structures are essential to identify any signs of damage or deterioration caused by hurricanes. Prompt repairs and corrosion control measures should be implemented to prevent further degradation and maintain the structural integrity of the building. In conclusion, designing steel structures in hurricane-prone areas requires careful consideration of wind load, adherence to building codes, foundation design, corrosion protection, impact resistance, redundancy and resilience, as well as proper maintenance. By integrating these considerations into the design process, engineers can ensure the safety and durability of steel structures in areas prone to hurricanes.
Send your message to us
Fence Materials-best price with high quality
- Loading Port:
- China Main Port
- Payment Terms:
- TT OR LC
- Min Order Qty:
- -
- Supply Capability:
- -
OKorder Service Pledge
OKorder Financial Service
Similar products
Hot products
Hot Searches
Related keywords




