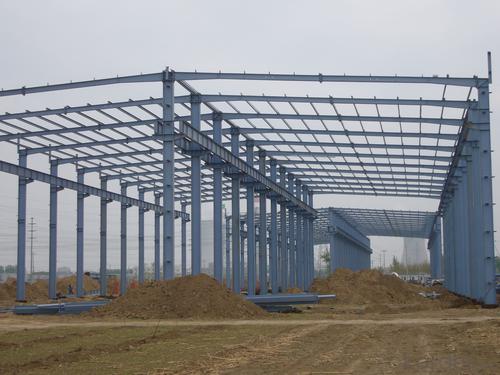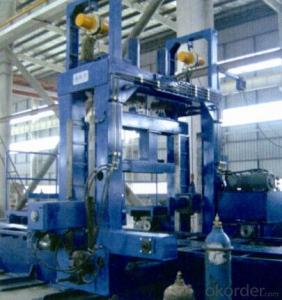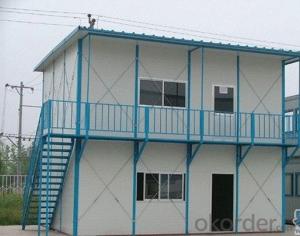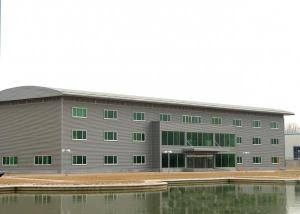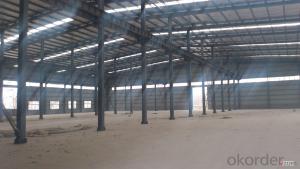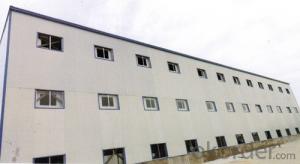Steel Structure Workshop Warehouse
- Loading Port:
- China Main Port
- Payment Terms:
- TT or LC
- Min Order Qty:
- -
- Supply Capability:
- -
OKorder Service Pledge
OKorder Financial Service
You Might Also Like
Product Description:
OKorder is offering steel structure at great prices with worldwide shipping. Our supplier is a world-class manufacturer of steel, with our products utilized the world over. OKorder annually supplies products to European, North American and Asian markets. We provide quotations within 24 hours of receiving an inquiry and guarantee competitive prices.
Product Applications:
1. Heavy industrial plants: relatively large span and column spacing; with a heavy duty crane or large-tonnage cranes; or plants with 2 to 3 layers cranes; as well as some high-temperature workshop should adopt steel crane beams, steel components, steel roof, steel columns, etc. up to the whole structure
2. Large span structure: the greater the span of the structure, the more significant economic benefits will have by reducing the weight of the structure
3. Towering structures and high-rise buildings: the towering structure, including high-voltage transmission line towers, substation structure, radio and television emission towers and masts, etc. These structures are mainly exposed to the wind load. Besides of its light weight and easy installation, structure steel can bring upon with more economic returns by reducing the wind load through its high-strength and smaller member section.
4. Structure under dynamic loads: As steel with good dynamic performance and toughness, so it can be used directly to crane beam bearing a greater or larger span bridge crane
5. Removable and mobile structures: Structure Steel can also apply to movable Exhibition hall and prefabricated house etc by virtue of its light weight, bolt connection, easy installation and uninstallation. In case of construction machinery, it is a must to use structure steel so as to reduce the structural weight.
6. Containers and pipes: the high-pressure pipe and pipeline, gas tank and boiler are all made of steel for the sake of its high strength and leakproofness
7. Light steel structure: light steel structures and portal frame structure combined with single angle or thin-walled structural steel with the advantages of light weight, build fast and steel saving etc., in recent years has been widely used.
8. Other buildings: Transport Corridor, trestle and various pipeline support frame, as well as blast furnaces and boilers frameworks are usually made of steel structure.
All in all, according to the reality, structure steel is widely used for high, large, heavy and light construction.
Product Advantages:
OKorder's steel structure are durable, strong, and resist corrosion.
Main Product Features:
· Premium quality
· Prompt delivery & seaworthy packing (30 days after receiving deposit)
· Corrosion resistance
· Can be recycled and reused
· Mill test certification
· Professional Service
· Competitive pricing
Product Specifications:
Specifications of steel structure
Project: Jinan west railway station
Position: The Beijing-Shanghai high speed railway (Jinan)
Steel dosage: 5000MTs
Structure type: Box, tube, bending and twisting, transverse connection
1. GB standard material
2. High Structural safety and reliability
3. The production can reach GB/JIS/ISO/ASME standard
Packaging & Delivery of steel structure
1. According to the project design and the component size, usually the main component parts are nude packing and shipped by bulk vessel. And the small parts are packed in box or suitable packages and shipped by containers.
2. This will be communicated and negotiated with buyer according to the design.
Engineering Design Software of steel structure
Tekla Structure \ AUTO CAD \ PKPM software etc
Production Flow of steel structure/steel frame
Material preparation—cutting—fitting up—welding—component correction—rust removal—paint coating—packing—to storage and transportation (each process has the relevant inspection)
FAQ:
Q1: Why buy Materials & Equipment from OKorder.com?
A1: All products offered byOKorder.com are carefully selected from China's most reliable manufacturing enterprises. Through its ISO certifications, OKorder.com adheres to the highest standards and a commitment to supply chain safety and customer satisfaction.
Q2: How do we guarantee the quality of our products?
A2: We have established an advanced quality management system which conducts strict quality tests at every step, from raw materials to the final product. At the same time, we provide extensive follow-up service assurances as required.
Q3: How soon can we receive the product after purchase?
A3: Within three days of placing an order, we will begin production. The specific shipping date is dependent upon international and government factors, but is typically 7 to 10 workdays.
Images:
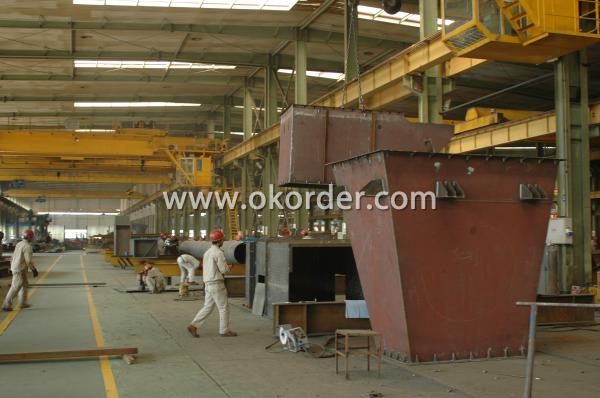 | 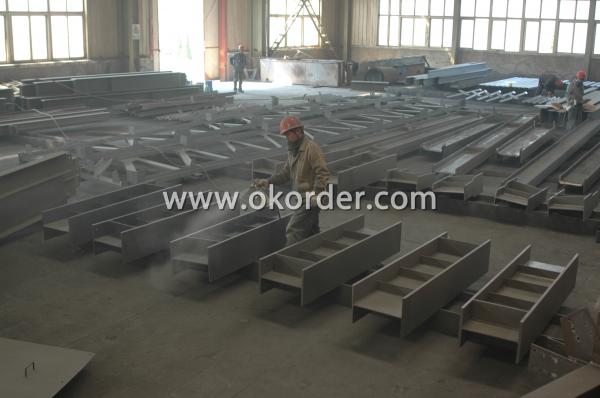 |
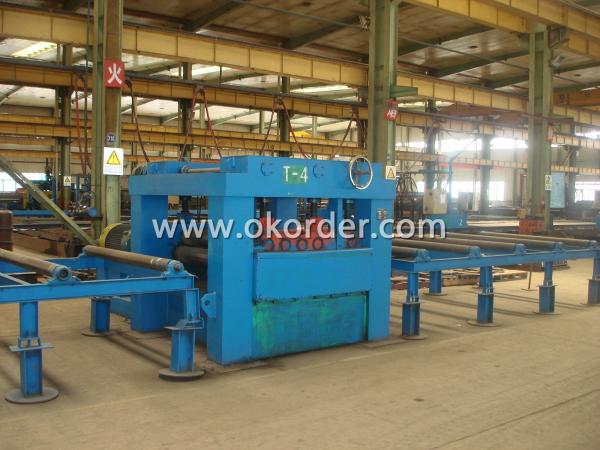 | 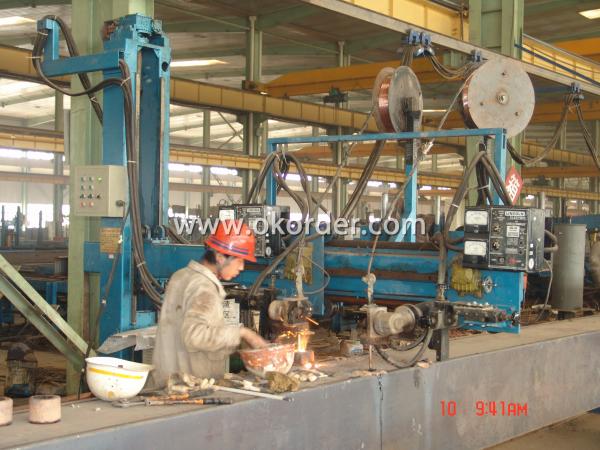 |
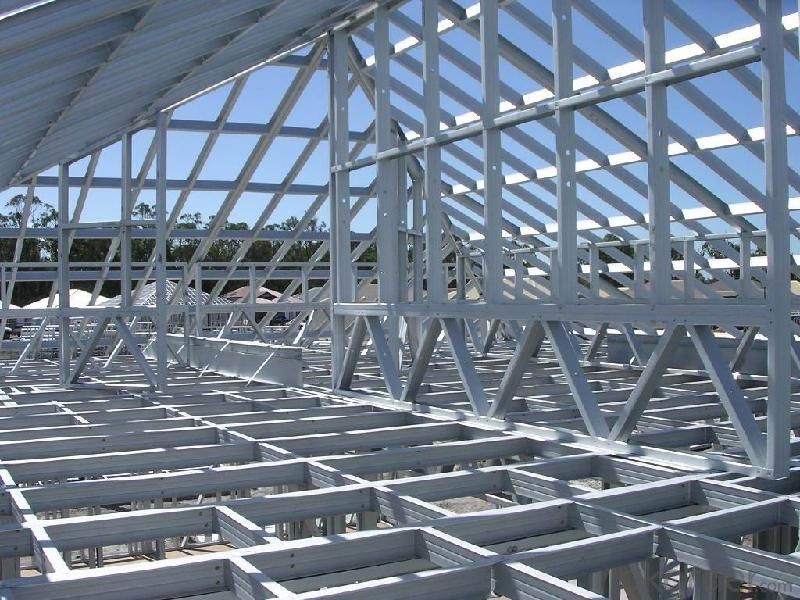
- Q: Can steel structures be designed for easy dismantling and reuse?
- Indeed, the design of steel structures can be tailored to allow for simple dismantling and reuse. One of the primary benefits of steel structures lies in their versatility and adaptability, which enables effortless disassembly and reassembly. To ensure easy dismantling and reuse, various design factors must be taken into consideration. Firstly, the structure should be designed modularly, with separate components that can be effortlessly disconnected and removed. This can be achieved by utilizing bolted connections instead of welded joints, which can be easily undone. Moreover, the utilization of standardized components and dimensions can facilitate the process of dismantling and reuse. By designing the structure with uniform sizes and shapes, it becomes simpler to replace and remove components, as well as locate suitable replacement parts. Furthermore, meticulous planning and labeling of the structure during the construction phase can significantly simplify the process of dismantling and reuse. By clearly identifying each component and documenting its position, the task of disassembling and reassembling the structure becomes more efficient and less prone to errors. Lastly, the choice of materials and finishes can also impact the ease of dismantling and reuse. For instance, using coatings or finishes that can be readily removed or replaced can streamline the process of refurbishing or repurposing the structure. Overall, by incorporating appropriate design considerations and implementing careful planning, steel structures can be purposefully designed to allow for easy dismantling and reuse, providing a sustainable and cost-effective solution for construction projects.
- Q: How are steel structures protected against fire hazards?
- Steel structures are protected against fire hazards through various methods. One common method is the application of fire-resistant coatings or intumescent paints on the steel surfaces. These coatings expand when exposed to high temperatures, forming a protective layer that insulates the steel and slows down the rate of temperature rise. Another method is the use of fireproofing materials such as fire-resistant boards or sprays, which are applied to the structural elements. These materials provide an additional layer of insulation, preventing the steel from reaching critical temperatures during a fire. In addition, steel structures can be designed with fire-resistant features such as fireproof barriers, fire stops, and fire-resistant partitions. These elements help to compartmentalize the building, limiting the spread of fire and smoke and providing safe evacuation routes. Furthermore, fire detection and suppression systems are essential in protecting steel structures. Smoke detectors, fire alarms, and sprinkler systems can detect and suppress fires at an early stage, minimizing damage and allowing occupants to evacuate safely. It is also important to consider the structural design itself. Steel structures can be designed with fire-resistant materials, such as concrete or fire-resistant glass, in critical areas such as stairwells and escape routes. This ensures that these areas remain intact and usable during a fire, facilitating safe evacuation. Overall, a combination of fire-resistant coatings, fireproofing materials, fire-resistant design features, and fire detection and suppression systems work together to protect steel structures against fire hazards. These measures help to mitigate the potential damage and ensure the safety of occupants in the event of a fire.
- Q: What are the typical spans and heights achievable with steel structures?
- The typical spans and heights achievable with steel structures vary depending on the specific design and engineering requirements. However, steel structures are known for their high strength-to-weight ratio, allowing for longer spans and greater heights compared to other construction materials. In general, steel structures can achieve spans ranging from a few meters to over 100 meters, while heights can range from single-story buildings to skyscrapers reaching hundreds of meters. The versatility of steel as a construction material enables architects and engineers to create innovative and visually striking structures while maintaining structural integrity and safety.
- Q: How are steel structures designed to be resistant to impact and blast loads?
- Various measures can be taken to design steel structures that are highly resistant to impact and blast loads. Firstly, a thorough understanding of the expected impact or blast loads is incorporated into the design process. This involves analyzing potential sources of impact or blast, such as explosions, collisions, or falling objects, and determining the magnitude, direction, and duration of the loads. To enhance resistance against impact and blast loads, several design strategies are employed: 1. Material selection: Superior mechanical properties of high-strength steel alloys are chosen to ensure structural integrity under extreme loads. These materials possess excellent ductility, toughness, and fatigue resistance, making them less prone to deformation and failure. 2. Structural redundancy: Redundant members and connections are included in the design to distribute the impact or blast loads throughout the structure. This redundancy prevents localized failures and ensures the structure can still bear the loads even if certain elements are damaged. 3. Progressive collapse prevention: Steel structures are designed with alternate load paths, such as secondary beams and columns, to prevent progressive collapse. This redirects forces in the event of a local failure, ensuring the structure remains stable and capable of withstanding impact or blast loads. 4. Blast-resistant design details: Specific design details are implemented to enhance resistance against blast loads. These include minimizing the size and number of openings in the structure, using blast-resistant glazing systems, and incorporating sacrificial elements that absorb and dissipate blast energy. 5. Reinforced connections: Connections between structural members are crucial for withstanding impact and blast loads. Special attention is given to their design, including the use of high-strength bolts, welding techniques, and additional reinforcement, such as stiffeners or plates, to improve their resistance to dynamic loads. 6. Blast-resistant coatings: Applying blast-resistant coatings on structural elements can enhance their resistance to blast loads. These coatings are designed to absorb and dissipate energy, reducing transmitted forces and protecting the underlying steel from damage. 7. Dynamic analysis: Advanced computer simulations and finite element analysis techniques are utilized to evaluate the response of steel structures to impact and blast loads. These analyses help identify potential weaknesses, optimize the design, and ensure the structure can withstand the expected loads. By incorporating these design strategies, steel structures can achieve high resistance to impact and blast loads. This resistance is crucial for safeguarding buildings and infrastructure against potential threats, ensuring the safety and security of occupants and assets.
- Q: What are the safety considerations when working with steel structures?
- When working with steel structures, some important safety considerations include wearing appropriate personal protective equipment (PPE) such as hard hats, safety glasses, and steel-toed boots to protect against falling objects and potential hazards. It is also crucial to ensure proper training and supervision for handling and operating heavy machinery and equipment. Regular inspections and maintenance of the steel structure are necessary to identify any potential weaknesses or structural issues that could compromise safety. Additionally, following established safety procedures, such as proper lifting techniques and securing the structure during construction, is essential to prevent accidents and injuries.
- Q: How are steel structures used in HVAC systems?
- Steel structures are widely used in HVAC (Heating, Ventilation, and Air Conditioning) systems for their strength, durability, and versatility. These structures provide a framework to support various components of HVAC systems, ensuring their stability and efficiency. One common application of steel structures in HVAC systems is in the construction of air handling units (AHUs). AHUs are large enclosures that contain various components like fans, filters, coils, and dampers. These components are mounted on steel frames that provide structural support to the AHU. The steel structure ensures that the AHU remains stable and intact, even when subjected to vibrations and airflow pressures. Additionally, steel structures are used in HVAC systems for the installation of ductwork. Ducts are responsible for distributing conditioned air throughout a building. Steel ductwork provides a rigid and durable conduit for the airflow, ensuring that the system operates efficiently and delivers air to the desired locations. Steel ducts can be custom fabricated to fit specific building layouts and can easily be modified or expanded as needed. Moreover, steel structures are also utilized in the installation of rooftop HVAC units. These units are commonly found on commercial buildings and are responsible for cooling or heating large spaces. Steel platforms and support structures are used to securely mount the rooftop units, ensuring their stability and preventing any potential damage caused by wind or vibrations. In summary, steel structures play a crucial role in HVAC systems by providing the necessary support and stability for various components. From air handling units to ductwork and rooftop units, steel structures ensure the efficient and reliable operation of HVAC systems in buildings.
- Q: What are the design considerations for steel mezzanines?
- To ensure a safe and efficient structure, several important factors must be considered when designing steel mezzanines: 1. Load capacity: Determine the required load capacity based on the intended use of the mezzanine, taking into account the weight of equipment, materials, and people. 2. Structural integrity: Design the mezzanine with sufficient structural integrity to support the expected loads and forces, selecting appropriate steel sections, beams, columns, and connections. 3. Compliance with building codes and regulations: Ensure that the design meets or exceeds local building codes and regulations, including clearances, guardrail heights, stairway requirements, fire protection measures, and overall safety standards. 4. Accessibility and egress: Consider the location and design of stairways, handrails, guardrails, and exits to enable safe and easy movement between the mezzanine and lower levels of the building. 5. Integration with existing structures: Take into account the integration with surrounding structures, including connection points, alignment with existing columns or walls, and impact on the overall building layout. 6. Material handling and storage requirements: Consider the size and weight of stored items, the need for additional equipment, and the layout of the mezzanine to optimize storage and workflow. 7. Future expansion and flexibility: Design the mezzanine with future expansion in mind, allowing for potential modifications, structural changes, and accommodating future growth. By considering these factors, engineers and architects can create steel mezzanines that are safe, efficient, and tailored to their clients' needs, while also complying with regulations.
- Q: What is the role of steel in vertical transportation?
- The importance of steel in vertical transportation cannot be overstated. It is extensively used in the construction of elevators, escalators, and other vertical transportation systems due to its remarkable strength, durability, and ability to bear heavy loads. These qualities make steel an ideal material for such applications. In elevator systems, steel plays a vital role in the structural framework, encompassing the elevator car, guide rails, and support beams. These components are specifically designed to bear the weight of the elevator and its passengers, ensuring smooth and dependable vertical movement. Steel's superior tensile strength enables the construction of tall buildings with multiple floors, where elevators serve as an indispensable mode of transportation. Similarly, escalators heavily depend on steel during their construction. Steel is employed for the structural framework, step treads, handrails, and support mechanisms. The robustness and rigidity of steel guarantee the stability and safety of escalators, which are commonly found in high-traffic areas like airports and shopping malls. Furthermore, steel is utilized in the manufacturing of various components and parts within vertical transportation systems, including gears, pulleys, cables, and counterweights. These components collaborate to achieve efficient and dependable vertical movement. In essence, the role of steel in vertical transportation is to provide a robust and enduring infrastructure that facilitates safe and efficient movement between different levels of a building. Without steel, the construction and operation of elevators and escalators would be compromised, significantly limiting the vertical transportation options available in modern buildings.
- Q: What are the considerations for designing steel structures in earthquake-prone regions?
- When designing steel structures in earthquake-prone regions, there are several important considerations that need to be taken into account. Firstly, the structure must be able to withstand the forces generated by earthquakes, which often involve large horizontal and vertical movements. This requires careful analysis and design to ensure that the steel members and connections are strong enough to resist these forces without experiencing excessive deformation or failure. Additionally, the structure should have appropriate ductility, meaning it can undergo significant deformation without collapsing, as this helps to absorb the energy released during an earthquake. Adequate bracing and reinforcement can be incorporated to enhance the structure's ductility. Another consideration is the foundation design, as it needs to be able to effectively transfer the seismic forces to the ground and prevent excessive settlement or sliding. Furthermore, the steel structure should be designed to minimize the risk of progressive collapse, which is the failure of one or more structural elements leading to the collapse of the entire structure. This can be achieved through the use of redundancy, alternate load paths, and robust connections. Lastly, local building codes and regulations specific to earthquake-prone regions should be followed to ensure the structural design meets the necessary safety standards. Overall, designing steel structures in earthquake-prone regions requires a thorough understanding of seismic forces, careful analysis and design, and compliance with relevant codes and regulations.
- Q: What are the common design considerations for steel structures in museums and cultural buildings?
- Some common design considerations for steel structures in museums and cultural buildings include the need for large open spaces to accommodate exhibits and displays, the requirement for flexible and adaptable layouts to accommodate changing exhibits, the importance of aesthetic appeal and architectural integration with the surrounding environment, the need for structural integrity and durability to protect valuable artifacts and ensure visitor safety, and the consideration of environmental factors such as climate control and lighting.
Send your message to us
Steel Structure Workshop Warehouse
- Loading Port:
- China Main Port
- Payment Terms:
- TT or LC
- Min Order Qty:
- -
- Supply Capability:
- -
OKorder Service Pledge
OKorder Financial Service
Similar products
Hot products
Hot Searches
Related keywords



