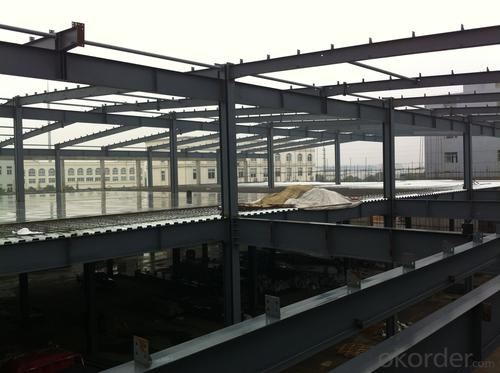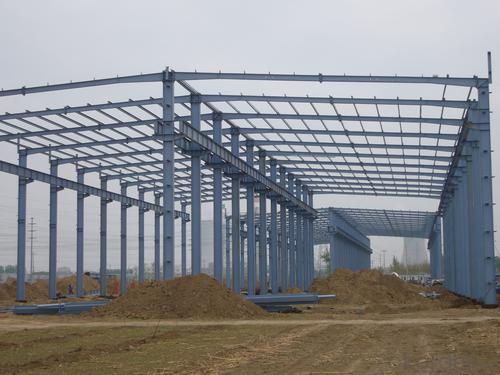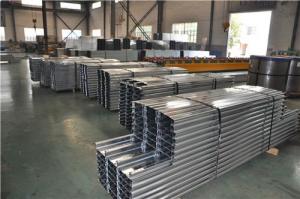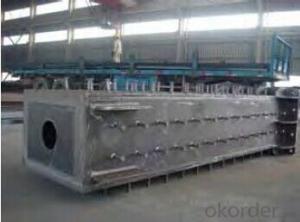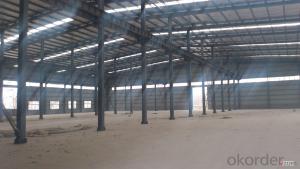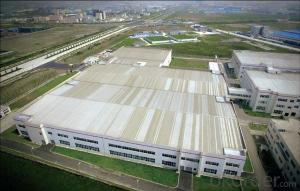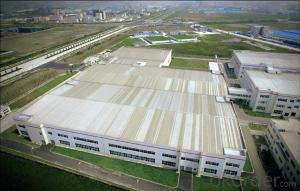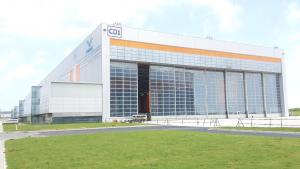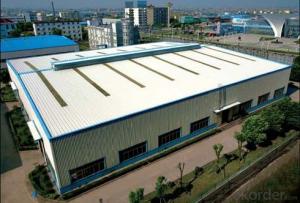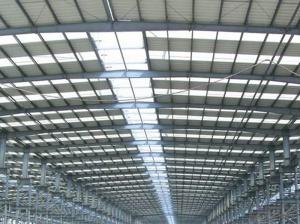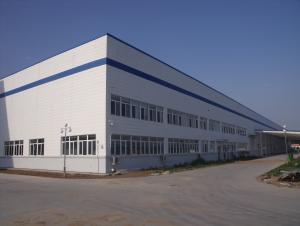Heavy steel structure for workshop
- Loading Port:
- China Main Port
- Payment Terms:
- TT OR LC
- Min Order Qty:
- -
- Supply Capability:
- -
OKorder Service Pledge
OKorder Financial Service
You Might Also Like
Specifications
Specifications
1) . Easy to install, fire proof, good insulation
2). Certification: ISO9001:2000, SGS Standard.
Steel Structure Warehouse:
1.The steel structure of the connection method: welding connection
2.Steel structure design common norms are as follows: "Steel Design Code" (GB50017-2003) Cold-formed steel structure technical specifications" (GB50018-2002) "Construction Quality Acceptance of Steel" (GB50205-2001) "Technical Specification for welded steel structure" (JGJ81-2002, J218-2002) "Technical Specification for Steel Structures of Tall Buildings" (JGJ99-98)
3.The characteristics of steel Light weight steel structure Higher reliability of steel work Steel anti-vibration (earthquake), impact and good Steel structure for a higher degree of industrialization Steel can be assembled quickly and accurately Large steel interior space Likely to cause sealing structure Steel corrosive Poor fire-resistant steel Recyclable steel shorter duration
4.Commonly used steel grades and performance of steel Carbon
structural steel: Q195, Q215, Q235, Q255, Q275, etc.
High-strength low-alloy structural steel Quality carbon structural steel and alloy structural steel Special purpose steel Product Feature Carport, House, Office, Shop, Toilet, Villa, Warehouse, Workshop, Plant Other Information
Products have been all over the country more than 20 provinces, municipalities and autonomous regions, and have been exported to Europe, North America, the Middle East, Africa, Asia and other countries and regions, the widespread use
Welcome to our factory, we assure that our products will satisfy your needs with designs, competitive performance price ratio and best services.
- Q: How are steel structures designed for different communication systems?
- Steel structures are designed for different communication systems by considering factors such as the weight and height requirements of the system, the structural integrity needed to support the equipment, and the accessibility for maintenance and installation. This involves analyzing the load capacity of the steel structure, selecting appropriate materials, and incorporating features like antenna mounts or cable management systems to accommodate the specific communication system's needs.
- Q: What are the cost considerations of using steel in structures?
- There are several cost considerations when using steel in structures. Firstly, the initial cost of steel itself is typically higher than other construction materials such as wood or concrete. Steel is a manufactured product that requires extensive processing and fabrication, which contributes to its higher price point. However, utilizing steel in structures can result in long-term cost savings. Steel is known for its durability and strength, which allows for the creation of lighter and more efficient structures. This can reduce the overall amount of material required for construction, leading to lower transportation and labor costs. Moreover, steel structures have a longer lifespan compared to other materials. Steel is resistant to decay, pests, and weathering, which means it requires less maintenance and repair over time. This can result in significant cost savings in terms of ongoing maintenance and replacement. Additionally, steel structures offer flexibility in design and construction, allowing for greater architectural freedom and creativity. The ability to prefabricate steel components off-site can speed up the construction process, saving both time and money. Lastly, steel structures are highly resilient to seismic activities and extreme weather conditions. This can result in lower insurance premiums and reduced risk of damage during natural disasters. In conclusion, while the initial cost of using steel in structures may be higher, the long-term cost considerations such as durability, efficiency, reduced maintenance, and flexibility make it a cost-effective choice in many construction projects.
- Q: How are steel structures insulated for fire resistance?
- Steel structures are typically insulated for fire resistance through the use of various fireproofing materials, such as intumescent coatings or fire-resistant sprays. These materials are applied to the steel surfaces to create a protective layer that expands when exposed to high temperatures, forming an insulating barrier against fire. Additionally, fire-resistant boards or panels can be installed around the steel structure to further enhance its fire resistance.
- Q: How are steel structures designed for multi-story buildings?
- Steel structures for multi-story buildings are designed by considering factors such as the load-bearing capacity, architectural design, and safety requirements. This involves analyzing the building's intended use, local building codes, and environmental conditions. Engineers use advanced computer software to model the structure and assess its strength, stability, and rigidity. The design process includes selecting appropriate steel sections, connections, and reinforcement to ensure the building can withstand vertical and lateral loads. Collaboration between architects and structural engineers is crucial to create efficient and aesthetically pleasing steel structures for multi-story buildings.
- Q: What are the considerations for designing steel bridges for pedestrians and cyclists?
- When designing steel bridges for pedestrians and cyclists, several considerations need to be taken into account. Firstly, the bridge should be wide enough to accommodate both pedestrians and cyclists comfortably. This means considering the width of the path and the clearance between the railing and the path. Secondly, the bridge should be designed with accessibility in mind. It should have ramps or elevators to ensure that people with disabilities can easily access and navigate the bridge. Additionally, the bridge should be designed to provide a safe and secure environment for pedestrians and cyclists. This may involve incorporating features such as barriers or railings to prevent accidents and falls, as well as proper lighting to ensure visibility during nighttime. Lastly, the design of the steel bridge should consider the aesthetic aspect, as it will be a prominent structure in the surrounding environment. Harmonizing the design with the surrounding landscape or incorporating architectural elements can enhance the overall visual appeal of the bridge. Overall, the considerations for designing steel bridges for pedestrians and cyclists revolve around ensuring safety, accessibility, functionality, and aesthetic appeal.
- Q: How are steel structures used in pulp and paper mills?
- Steel structures are extensively used in pulp and paper mills due to their durability, strength, and versatility. These structures are utilized in various aspects of the mill's operations, including the construction of the mill itself, as well as the supporting infrastructure. One of the primary applications of steel structures in pulp and paper mills is in the construction of the mill buildings. Steel provides the necessary structural integrity to support the heavy machinery and equipment required for the pulp and paper manufacturing process. The high strength-to-weight ratio of steel allows for large open spaces within the mill, facilitating the movement of materials and products. Steel structures are also used in the construction of storage facilities within the mill. These structures are designed to safely store raw materials such as wood chips, pulp, and chemicals, as well as the finished paper products. Steel offers the necessary strength and stability to withstand the weight of these materials, ensuring their safe storage and efficient handling. In addition, steel structures are utilized for the installation of conveyors and material handling systems within pulp and paper mills. These systems are responsible for transporting raw materials, pulp, and paper products throughout the mill. The strength and rigidity of steel provide the necessary support for the conveyors, ensuring smooth and continuous operation. Furthermore, steel structures are commonly used for the construction of utility buildings and infrastructure within pulp and paper mills. These include structures such as boiler houses, power plants, wastewater treatment facilities, and maintenance buildings. Steel's durability and resistance to environmental factors make it an ideal choice for such applications, ensuring the longevity and reliability of these essential facilities. Overall, steel structures play a vital role in the functioning of pulp and paper mills. Their strength, durability, and versatility make them suitable for a wide range of applications, from the construction of mill buildings to the installation of conveyors and utility infrastructure. By utilizing steel structures, pulp and paper mills can ensure the safe and efficient operation of their facilities, ultimately contributing to the production of high-quality paper products.
- Q: What are the design considerations for steel structures in government and civic buildings?
- Some important design considerations for steel structures in government and civic buildings include the need for durability, strength, and flexibility. Steel structures should be able to withstand heavy loads and resist natural disasters such as earthquakes and high winds, providing long-term stability and safety. Additionally, the design should accommodate the specific requirements of the building, such as the need for large open spaces, accessibility for people with disabilities, and the integration of various systems like HVAC and electrical. The design should also consider sustainability aspects, such as using recycled steel and incorporating energy-efficient features. Finally, aesthetic considerations should be taken into account to ensure that the steel structure complements the overall architectural design of the government or civic building.
- Q: How do steel structures perform in terms of blast resistance or protection?
- Steel structures generally exhibit good blast resistance and protection due to their high strength and ductility. The inherent properties of steel, such as its ability to absorb and dissipate energy, make it an ideal material for withstanding the impact of blasts. Additionally, steel structures can be designed to effectively distribute the blast load, minimizing localized damage and preventing progressive collapse. However, the actual performance of steel structures in blast events depends on various factors, including design considerations, material properties, and the specific blast characteristics.
- Q: How are steel structures designed to accommodate HVAC and mechanical systems?
- The integration of HVAC systems into steel structures requires a comprehensive approach, involving careful planning and coordination. Architects, structural engineers, and HVAC engineers collaborate during the initial design phase to ensure that the building can accommodate the necessary mechanical systems. This includes considering the space required for equipment such as air handling units, ductwork, and piping. Steel structures are specifically designed to accommodate HVAC systems. The structural engineer allocates suitable spaces within the building for mechanical equipment, typically located on lower levels or designated mechanical rooms. Additionally, the structural framing of the building is designed to support the weight and vibrations of the mechanical equipment, determining the appropriate column and beam sizes and load-bearing capacity. The design also considers any additional loads imposed by the HVAC systems, such as ductwork or piping. Efficient HVAC distribution is ensured through the routing of ductwork and piping. Coordination with the architect and HVAC engineer determines the most effective routes for delivering conditioned air and removing exhaust air, minimizing obstructions and limitations to airflow. The aesthetic aspect of concealing the ductwork within the building is also taken into account. During construction, close coordination between the structural contractor and the HVAC contractor is essential. They work together to ensure that the steel structure is constructed with the necessary supports, openings, and access points for HVAC system installation. This may involve coordinating the installation of hanging systems, support beams, and access panels for maintenance. Overall, the integration of HVAC systems into steel structures involves collaboration and coordination between multiple professionals. By incorporating HVAC systems into the design and construction process, steel structures can effectively provide a comfortable and efficient indoor environment.
- Q: How are steel structures designed and constructed to meet sustainability goals?
- Steel structures are designed and constructed to meet sustainability goals through various methods. Firstly, the steel used in these structures is often made from recycled materials, reducing the demand for virgin resources. Additionally, the design of steel structures focuses on maximizing energy efficiency, with features such as proper insulation and use of natural lighting. Steel structures also have a long lifespan and are highly durable, reducing the need for frequent repairs or replacements. Finally, at the end of their life cycle, steel structures can be easily dismantled and recycled, minimizing waste and contributing to a circular economy.
Send your message to us
Heavy steel structure for workshop
- Loading Port:
- China Main Port
- Payment Terms:
- TT OR LC
- Min Order Qty:
- -
- Supply Capability:
- -
OKorder Service Pledge
OKorder Financial Service
Similar products
Hot products
Hot Searches
Related keywords



