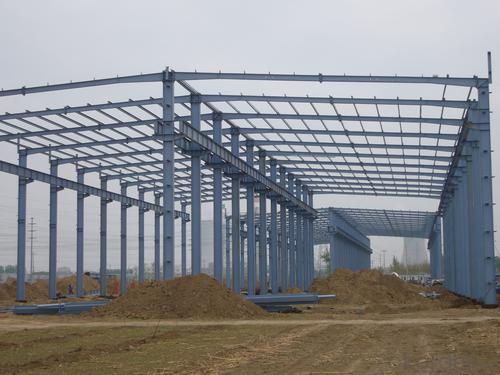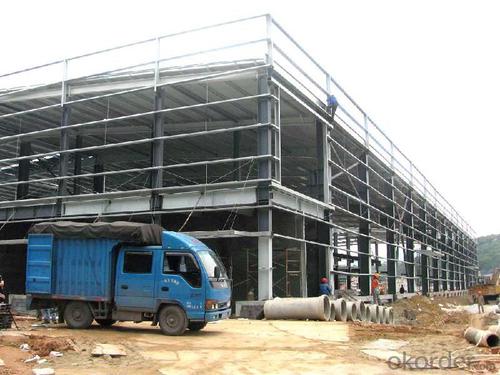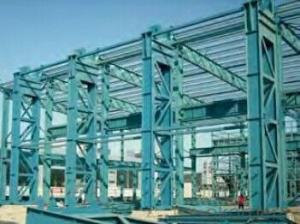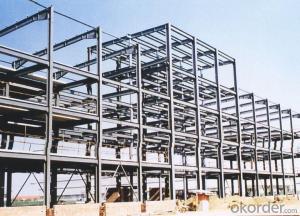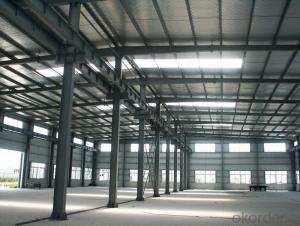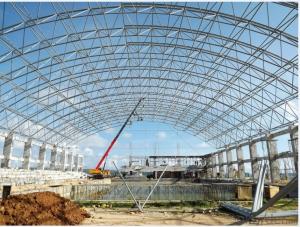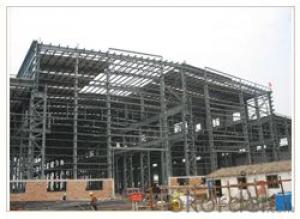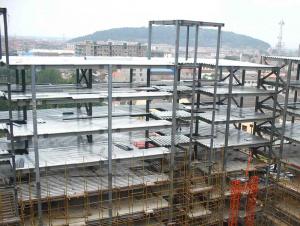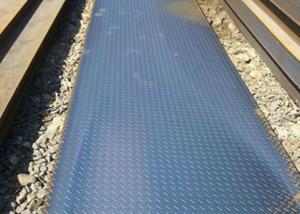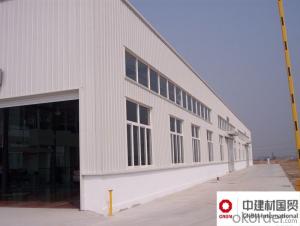Galvanized steel structure building low price
- Loading Port:
- China Main Port
- Payment Terms:
- TT OR LC
- Min Order Qty:
- -
- Supply Capability:
- -
OKorder Service Pledge
OKorder Financial Service
You Might Also Like
Steel Structure Building
1.the connection method of steel structure:
welding connection or bolt connection
2.Steel structure design common norms are as follows:
"Steel Design Code" (GB50017-2003)
"Cold-formed steel structure technical specifications" (GB50018-2002)
"Construction Quality Acceptance of Steel" (GB50205-2001)
"Technical Specification for welded steel structure" (JGJ81-2002, J218-2002)
"Technical Specification for Steel Structures of Tall Buildings" (JGJ99-98)
3.The characteristics of steel
Light weight steel structure
Higher reliability of steel work
Steel anti-vibration (earthquake), impact and good
Steel structure for a higher degree of industrialization
Steel can be assembled quickly and accurately
Large steel interior space
Likely to cause sealing structure
Steel corrosive
Poor fire-resistant steel
Recyclable steel
Steel shorter duration
4.Commonly used steel grades and performance of steel
Carbon structural steel: Q195, Q215, Q235, Q255, Q275, Q345,etc.
High-strength low-alloy structural steel
Quality carbon structural steel and alloy structural steel
Special purpose steel
5.Market:
Products have been all over the country more than 20 provinces, municipalities and autonomous regions, and have been exported to Europe, North America, the Middle East, Africa, Asia and other countries and regions, the widespread use
- Q: How are steel structures used in the construction of parking structures?
- Steel structures are commonly used in the construction of parking structures due to their inherent strength, durability, and versatility. The use of steel provides several benefits in terms of design flexibility, construction efficiency, and long-term performance. Firstly, steel structures offer exceptional strength and load-bearing capacity, allowing for the construction of multi-level parking structures that can accommodate a large number of vehicles. Steel is known for its high tensile strength, which means it can withstand heavy loads without deformation or failure. This makes it an ideal material for supporting the weight of numerous cars and the additional loads of ramps, floors, and other structural components. Moreover, steel structures are highly durable and resistant to various environmental factors. Steel is not susceptible to rot, decay, or insect damage, unlike wood or concrete. It is also fire-resistant, which is particularly important in parking structures where the risk of fire is higher due to the presence of flammable materials such as gasoline. Steel's durability ensures the longevity of the parking structure and reduces the need for frequent maintenance or repairs. Another advantage of using steel in parking structure construction is its versatility in terms of design. Steel can be easily shaped and fabricated into a wide range of forms, allowing for the creation of unique and aesthetically pleasing parking structures. This flexibility in design enables architects and engineers to optimize the use of space, create open and well-ventilated structures, and incorporate features like wide spans, cantilevers, and curved elements. Steel structures also offer the possibility of future expansion or modification, as they can be easily adapted to accommodate changing needs or increased parking demand. Furthermore, steel structures are prefabricated off-site, which significantly reduces construction time and minimizes disruption to the surrounding areas. Steel components are manufactured under controlled conditions, ensuring high quality and precision. Once on-site, these prefabricated elements can be quickly and easily assembled, accelerating the overall construction process. This time efficiency is particularly advantageous in parking structure projects, where timely completion is often crucial to meet the growing demand for parking spaces. In conclusion, steel structures play a vital role in the construction of parking structures due to their strength, durability, versatility, and construction efficiency. Their ability to withstand heavy loads, resistance to environmental factors, adaptability in design, and prefabrication advantages make steel an ideal material choice for creating safe, functional, and visually appealing parking structures.
- Q: How are steel structures designed for impact loads?
- Steel structures are designed for impact loads by carefully considering the potential impact forces and incorporating appropriate design features. This includes selecting materials with high strength and ductility to withstand the impact, designing structural members with sufficient capacity to absorb and distribute the impact forces, and incorporating protective measures such as buffers or shock absorbers to minimize the damage caused by the impact. Additionally, advanced computer modeling and analysis techniques are employed to simulate and test the structure's response to impact loads, ensuring its integrity and safety.
- Q: What are the design considerations for steel structures in mixed-use developments?
- Some key design considerations for steel structures in mixed-use developments include the need for versatility in accommodating various functions and uses, ensuring structural stability and load-bearing capacity for multiple floors and different types of spaces, incorporating efficient fire protection measures, providing adequate acoustic and thermal insulation, integrating sustainable design principles, and allowing for future flexibility and adaptability to accommodate changes in occupancy or use.
- Q: How do steel structures perform in terms of vibration control or damping?
- Steel structures generally have low inherent damping properties, which means they have limited ability to dissipate energy and control vibrations. However, various damping techniques can be implemented in steel structures to improve their vibration control. These techniques include the use of damping devices like tuned mass dampers or viscous dampers, which can be incorporated into the structure to absorb and dissipate vibrations. Additionally, by designing the structural elements appropriately and considering the dynamic behavior of the structure, engineers can reduce the effects of vibrations and enhance the overall performance of steel structures in terms of vibration control.
- Q: What are the considerations for steel structures in coastal areas?
- Some considerations for steel structures in coastal areas include corrosion resistance, durability against saltwater, and resistance to high winds and storms. The proximity to saltwater increases the risk of corrosion, so it is important to use corrosion-resistant coatings or alloys for the steel. Additionally, the structure should be designed to withstand high winds and storm surges commonly found in coastal regions. Regular maintenance and inspections are also crucial to ensure the long-term integrity of the steel structure in these harsh coastal environments.
- Q: How are steel structures designed for convention centers?
- Steel structures for convention centers are designed with careful consideration of several factors. Firstly, the design takes into account the specific requirements of the convention center, such as the size and layout of the event spaces, the number of attendees, and the types of events that will take place. The design process starts with a thorough analysis of the building's load requirements. Convention centers often host large gatherings, exhibitions, and events, so the structure must be able to withstand heavy loads. Steel, known for its strength and durability, is an ideal material for supporting these loads. Engineers use advanced software and modeling techniques to simulate and analyze the structural behavior of the steel components. This analysis helps ensure that the steel structure can handle the anticipated loads while maintaining structural integrity and safety. Another important aspect of the design process is the consideration of architectural aesthetics. Convention centers are often large and prominent buildings, so the design should be visually appealing and complement the surrounding environment. Steel structures offer flexibility in terms of shape, allowing architects to create unique and eye-catching designs. Additionally, steel structures are designed to be highly flexible and adaptable. Convention centers often need to accommodate different event configurations, such as large open spaces for exhibitions or smaller meeting rooms. Steel's inherent flexibility allows for easy reconfiguration and modifications to meet the specific needs of each event. Moreover, steel structures are known for their speed of construction. Convention centers often have tight timelines, and steel construction methods allow for faster completion compared to other materials. This can be particularly advantageous when dealing with large-scale projects like convention centers. Finally, sustainability is a crucial consideration in the design of convention centers. Steel is a recyclable material, and modern steel structures can be designed to be energy-efficient and environmentally friendly. The design may incorporate features such as natural lighting, efficient HVAC systems, and sustainable building materials to minimize the environmental impact of the convention center. In conclusion, steel structures for convention centers are designed with careful consideration of load requirements, architectural aesthetics, flexibility, construction speed, and sustainability. By combining these factors, engineers and architects can create safe, functional, and visually appealing spaces that cater to the unique needs of convention centers.
- Q: Steel structure, tied with brace pipe casing and how the difference? What difference?
- The casing is pipe, casing is roof straight brace at the oblique brace increase casing
- Q: What are the different types of steel canopies and awnings used in buildings?
- There are several different types of steel canopies and awnings that are commonly used in buildings. These structures provide shade and protection from the elements, while also adding aesthetic appeal to the overall design of the building. Here are some of the most popular types: 1. Cantilevered Canopies: These canopies are supported by a single beam or column, extending outwards from the building without any additional support. Cantilevered canopies are often used in commercial buildings, providing shade for entrances, walkways, or outdoor seating areas. 2. Tensile Membrane Canopies: Tensile membrane canopies are made of a flexible fabric material that is stretched over a steel frame. These canopies can be custom-designed to create unique shapes and forms, offering a visually striking addition to the building. They are commonly used in stadiums, outdoor event spaces, or as car park covers. 3. Louvered Canopies: Louvered canopies consist of adjustable horizontal slats that can be opened or closed to control the amount of sunlight or rain that enters the space below. These canopies are ideal for areas where flexible shading is desired, such as outdoor patios or restaurant terraces. 4. Walkway Canopies: Walkway canopies are designed to provide shelter and protection for pedestrians moving between different sections of a building or across open spaces. These canopies are often used in educational institutions, hospitals, or office complexes to ensure people can move comfortably regardless of weather conditions. 5. Entrance Canopies: Entrance canopies are typically located above the main entrances of buildings, providing shelter for visitors and protecting the entrance area from rain or snow. These canopies can be simple in design, such as a flat metal roof with supporting columns, or they can be more elaborate with curved or angular shapes. 6. Window Awnings: Window awnings are smaller-scale structures that are mounted above windows to provide shade and reduce heat gain inside the building. These awnings can be fixed or retractable, allowing occupants to adjust the level of shading as needed. Each type of steel canopy or awning serves its own purpose and offers unique benefits. Whether it's providing shade, protecting entrances, or enhancing the architectural design, these structures play an essential role in enhancing the functionality and visual appeal of buildings.
- Q: How are steel plates and gussets designed and installed?
- In construction and engineering projects, steel plates and gussets are commonly employed to enhance the strength and support of various structures. To ensure their durability and effectiveness, these components undergo a specific design and installation process. To begin the design of steel plates and gussets, the required dimensions and thickness are determined based on the project's specific load and structural requirements. Engineers employ different design codes and calculations to ascertain the suitable size and shape of these components. Once the design is finalized, the fabrication of steel plates and gussets commences. This involves cutting and shaping the steel material in accordance with the specified dimensions. Various methods can be used for this purpose, including laser cutting, plasma cutting, or traditional mechanical methods like sawing and drilling. Following the fabrication process, the plates and gussets are typically prepared for installation by thoroughly cleaning and priming their surfaces to prevent corrosion. This is particularly important for structures situated outdoors or exposed to the elements. During installation, the plates and gussets are affixed to the structural members using different fastening techniques, such as welding, bolting, or riveting. The choice of method depends on the project's specific requirements and design. Welding is commonly used for larger and heavier plates and gussets, while bolting and riveting are more frequently employed for smaller and lighter components. Proper alignment and positioning of the steel plates and gussets are crucial during installation to guarantee their correct and secure placement. Alignment tools, such as levels and plumb bobs, are utilized to ensure accurate positioning. Additionally, factors like load distribution and stress transfer must be considered when installing steel plates and gussets. Engineers and contractors carefully analyze the structural requirements and assess how these components will impact the overall performance and stability of the structure. In conclusion, the meticulous process of designing and installing steel plates and gussets involves determining the appropriate dimensions, fabricating the components, preparing the surfaces, and securely attaching them to the structural members. By following these steps, the plates and gussets effectively reinforce the structure and contribute to its overall stability and safety.
- Q: Can steel structures be prefabricated off-site?
- Yes, steel structures can be prefabricated off-site. Prefabrication involves the manufacturing and assembly of building components in a controlled environment away from the construction site. This method offers several advantages, such as improved quality control, reduced construction time, and increased efficiency. Steel, being a versatile and durable material, is often chosen for prefabricated structures due to its strength and ease of fabrication.
Send your message to us
Galvanized steel structure building low price
- Loading Port:
- China Main Port
- Payment Terms:
- TT OR LC
- Min Order Qty:
- -
- Supply Capability:
- -
OKorder Service Pledge
OKorder Financial Service
Similar products
Hot products
Hot Searches
Related keywords




