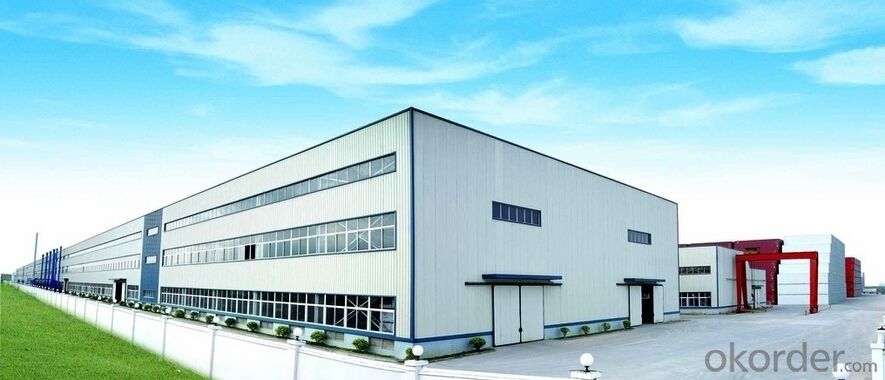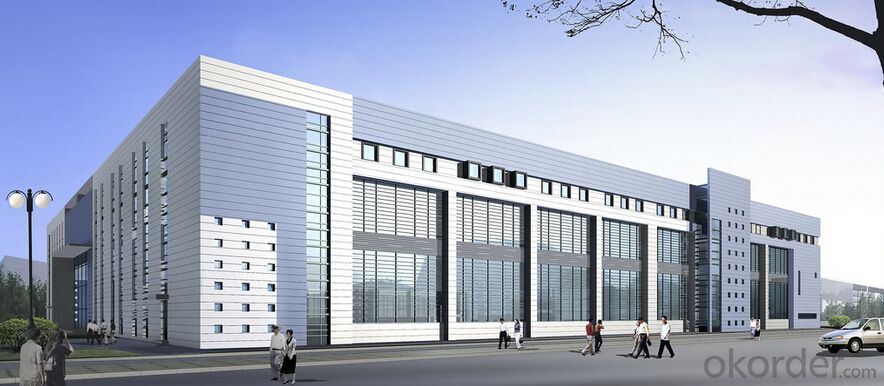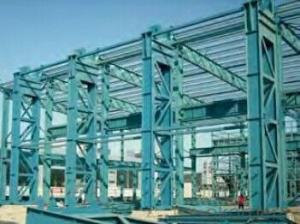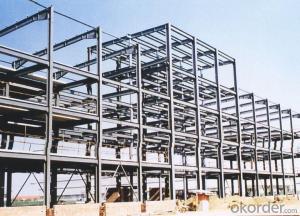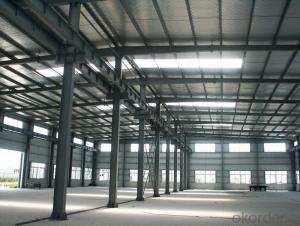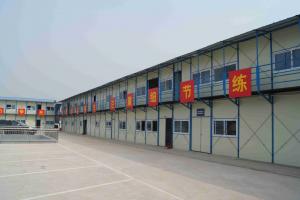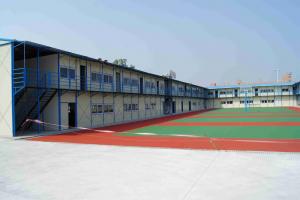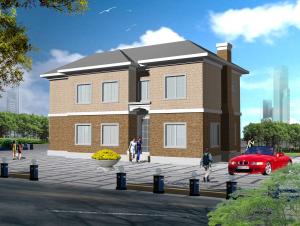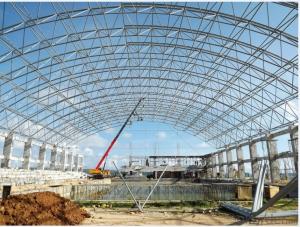superior quality low cost prefab cabin with good service
- Loading Port:
- China Main Port
- Payment Terms:
- TT OR LC
- Min Order Qty:
- -
- Supply Capability:
- -
OKorder Service Pledge
OKorder Financial Service
You Might Also Like
Prefabricated fast building systems from china with low cost
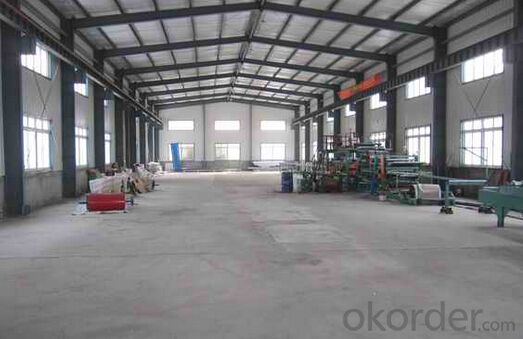
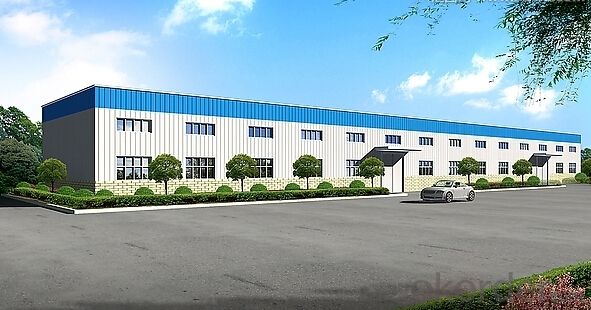
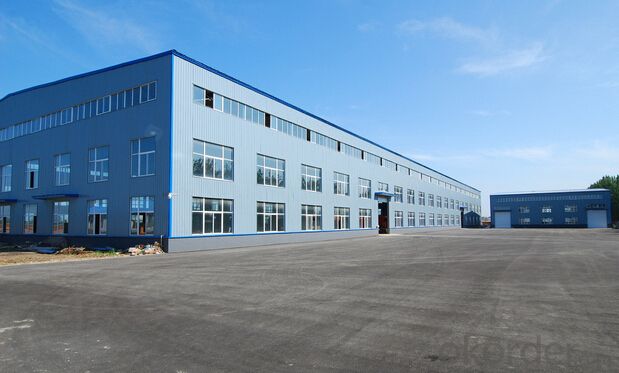
Specifications
fast building systems from china
1. high quality steel structure frame
2. low-price
3. easy to install
1. Why choose our building systems
1 More than 18 years’ experience
2 Light weight, high strength
3 Wide span: single span or multiple spans
4 Fast construction, easy installation and maintance
5 Low cost
6 Stable structure, earthquake proofing, water proofing, energy conserving and environmental protection
7 Long term service life: more than 50 years
2. Our building systems description
Our industral shed is an pre-engineered steel structure which is formed by the main steel framework linking up H section, Z section, and Csection steel components, roof and walls using a variety of panels. The steel workshop building is widely used for the large-scale workshop, warehouse, office building, steel shed, aircraft hangar etc.
- Q: How are steel structures designed to accommodate audiovisual and communication systems?
- The design of steel structures takes into account various factors, such as load capacity, space allocation, and electrical infrastructure, to accommodate audiovisual and communication systems. Load capacity is a crucial consideration in the design of steel structures for audiovisual and communication systems. These systems typically include heavy equipment, such as projectors, screens, sound systems, and networking equipment. Therefore, the structural design must be able to support the weight and evenly distribute the loads to prevent any potential structural failures. Another important consideration is space allocation. Designers must ensure that there is enough space within the steel structure to accommodate all the necessary equipment. This may involve incorporating dedicated rooms or compartments for housing audiovisual and communication systems. Proper ventilation and cooling systems should also be planned to prevent overheating and ensure the longevity of the equipment. Electrical infrastructure is a critical component of designing steel structures for audiovisual and communication systems. The structure must be designed to accommodate the necessary electrical wiring, outlets, and power distribution systems. This includes implementing proper grounding and surge protection measures to ensure the safety of the equipment and prevent electrical damage. The aesthetics of the steel structure design should also be considered. Concealing or integrating the audiovisual and communication systems within the structure can enhance the overall visual appeal while maintaining functionality. This may involve incorporating cable management systems to hide wires and cables or using acoustic materials to improve sound quality and reduce echoes. In conclusion, steel structures are designed to accommodate audiovisual and communication systems by considering load capacity, space allocation, electrical infrastructure, and aesthetics. By carefully considering these factors, designers can create structures that provide the necessary support and functionality for audiovisual and communication equipment while ensuring safety and visual appeal.
- Q: What are the design considerations for steel structures in areas with high seismic activity?
- Design considerations for steel structures in areas with high seismic activity include: 1. Seismic resistance: The structure must be designed to resist the forces generated by earthquakes. This involves ensuring adequate strength, stiffness, and ductility to absorb and dissipate seismic energy. 2. Foundation design: The foundation should be designed to withstand the ground motion during an earthquake. It may require deep foundations, such as piles or caissons, to reach stable soil layers or to anchor the structure. 3. Structural configuration: The configuration of the steel structure should be optimized to minimize the effects of seismic forces. This may involve using bracing systems, shear walls, or moment-resisting frames to provide stability and redistribute forces. 4. Material selection: High-strength steel with excellent ductility and toughness should be used to enhance the structural performance during earthquakes. The selected steel should have good weldability and resistance to corrosion. 5. Connection design: Special attention should be given to the design of connections between steel members to ensure their integrity during seismic events. Properly designed connections should be able to accommodate deformation and prevent sudden failure. 6. Dynamic analysis: Accurate dynamic analysis should be performed to assess the response of the structure to seismic forces. This includes evaluating the natural frequencies, mode shapes, and dynamic amplification effects on the structure. 7. Building codes and regulations: Compliance with local building codes and regulations specific to seismic design is crucial. Adequate safety factors, design parameters, and detailing requirements must be followed to ensure the structural integrity and life safety. Overall, the design considerations for steel structures in high seismic activity areas aim to minimize the risk of structural damage and ensure the safety of occupants during earthquakes.
- Q: What are the considerations for designing steel curtain wall systems?
- When designing steel curtain wall systems, there are several considerations that need to be taken into account. These considerations include structural integrity, thermal performance, water and air infiltration, aesthetics, and ease of installation and maintenance. Firstly, the structural integrity of the steel curtain wall system is crucial. The design should ensure that it can withstand wind loads, seismic activity, and other external forces. The strength and stability of the steel framing and connections must be carefully calculated and engineered to provide a safe and durable structure. Secondly, thermal performance is an important consideration. Steel has a high thermal conductivity, so measures must be taken to minimize heat transfer through the curtain wall system. This can be achieved by using thermal breaks, insulating materials, and double-glazed or low-emissivity glass. Proper insulation is necessary to prevent energy loss and maintain a comfortable indoor environment. Water and air infiltration are other considerations when designing steel curtain wall systems. The design should incorporate weather barriers and sealants to prevent water leakage and air infiltration. This requires careful attention to the joints, connections, and transitions between different materials to ensure a watertight and airtight system. Aesthetics also play a crucial role in the design of steel curtain wall systems. The appearance of the curtain wall should complement the overall architectural design and contribute to the desired aesthetic appeal. The selection of finishes, colors, and glazing options should be considered to achieve the desired visual effect. Lastly, ease of installation and maintenance should be considered. Steel curtain wall systems should be designed for efficient installation, minimizing time and cost. Additionally, the design should allow for easy access and maintenance of the system, such as cleaning, repairs, and replacement of components. Overall, designing steel curtain wall systems requires careful consideration of structural integrity, thermal performance, water and air infiltration, aesthetics, and ease of installation and maintenance. By addressing these considerations, architects and engineers can create a functional and visually appealing curtain wall system that meets the needs and requirements of the project.
- Q: How are steel structures used in parking structures?
- Steel structures are commonly used in parking structures due to their high strength, durability, and versatility. These structures provide a safe and efficient way to accommodate a large number of vehicles in a limited space. Steel is the preferred material for parking structures because it has a high strength-to-weight ratio, meaning it can support heavy loads without being excessively bulky. This allows for the construction of multi-level parking garages that can accommodate a large number of cars. Additionally, steel structures can be designed to be flexible, allowing for future expansion or reconfiguration if needed. One of the key advantages of steel structures in parking facilities is their durability. Steel is highly resistant to corrosion, which is essential in an environment where vehicles are constantly exposed to moisture and other potentially corrosive substances. This durability ensures that the structure will have a long lifespan and require minimal maintenance. Steel structures also offer a high level of design flexibility. They can be designed to include large open spaces without the need for columns, allowing for efficient traffic flow and ease of parking. These open spaces can also be utilized for additional amenities such as retail spaces or recreational areas. Moreover, steel structures can be easily customized to meet specific design requirements, allowing for unique architectural features and aesthetics. In addition to their strength and durability, steel structures also offer environmental benefits. Steel is a highly recyclable material, and using it in construction reduces the demand for new raw materials. Furthermore, steel structures can be designed to incorporate sustainable features such as energy-efficient lighting systems and rainwater harvesting systems, further reducing the environmental impact of parking facilities. In conclusion, steel structures are widely used in parking structures due to their high strength, durability, versatility, and environmental benefits. They provide a safe and efficient solution for accommodating a large number of vehicles in a limited space while offering design flexibility and customization options.
- Q: How do steel structures perform in terms of water or moisture resistance and durability?
- Steel structures generally perform well in terms of water or moisture resistance and durability. Steel is inherently resistant to water and moisture, making it less prone to rust and corrosion. Additionally, steel structures can be coated with protective layers, such as galvanization or paint, further enhancing their resistance to moisture. This makes steel structures highly durable and capable of withstanding harsh environmental conditions, including heavy rains, humidity, and even saltwater exposure. However, proper maintenance is still necessary to ensure their long-term performance and prevent any potential corrosion or degradation.
- Q: How are steel structures designed and constructed to meet acoustic requirements?
- Steel structures can be designed and constructed to meet acoustic requirements through various strategies and techniques. Firstly, the design process begins with determining the specific acoustic requirements of the project. This includes understanding the desired sound insulation levels, noise reduction goals, and any specific regulations or standards that need to be followed. Once the acoustic requirements are established, the design team can implement several measures to achieve them. One common approach is to use materials with sound absorption properties, such as acoustic insulation panels or perforated metal sheets, to reduce sound transmission. These materials can be integrated into the steel structure during the construction phase. Additionally, the structural design itself plays a crucial role in meeting acoustic requirements. Steel structures can be designed to minimize sound vibrations and reverberations through the use of vibration isolation techniques, such as adding rubber pads or isolators between structural components. This helps to prevent noise from traveling between different parts of the structure. Furthermore, careful attention is given to the detail and construction of joints and connections. Proper sealing and insulation of these areas can significantly reduce sound leakage and improve overall acoustic performance. Moreover, the selection and placement of mechanical, electrical, and plumbing (MEP) systems within the steel structure are also important considerations. These systems must be carefully designed and installed to minimize noise generation and transmission. In addition to design considerations, construction practices also play a vital role in meeting acoustic requirements. Construction teams follow specific guidelines to ensure that materials are installed correctly, joints are properly sealed, and acoustic insulation is applied as specified. Finally, regular testing and inspections are conducted throughout the construction process to assess the acoustic performance of the steel structure. This helps identify any potential issues or deficiencies that need to be addressed before the project is completed. In conclusion, meeting acoustic requirements in steel structures involves a comprehensive approach that includes careful design, material selection, construction practices, and testing. By implementing these strategies, steel structures can effectively reduce sound transmission and provide the desired acoustic performance.
- Q: What are the different types of steel used in construction?
- There are several different types of steel commonly used in construction, including carbon steel, alloy steel, stainless steel, and high-strength low-alloy (HSLA) steel. Each type has its own unique properties and is chosen based on the specific requirements of the construction project.
- Q: How are steel structures used in cultural and performing arts centers?
- Steel structures are used extensively in cultural and performing arts centers for various reasons. Firstly, steel provides the necessary strength and durability to support large and complex architectural designs, allowing for the creation of unique and visually stunning buildings. This is particularly important in cultural and performing arts centers, where the structures need to accommodate large open spaces, high ceilings, and expansive auditoriums. Additionally, steel is a versatile material that allows for flexibility in design and construction. It can be easily shaped and fabricated into different forms, enabling architects and engineers to create intricate and innovative structures that enhance the aesthetic appeal of cultural and performing arts centers. Steel's ability to span long distances without the need for excessive columns or supports also provides a clear and unobstructed view for the audience, ensuring an immersive experience during performances. Moreover, steel structures offer excellent fire resistance, which is crucial in buildings where large crowds gather. Steel beams and columns are inherently fire-resistant and can withstand high temperatures. This not only ensures the safety of the occupants but also protects valuable artworks and artifacts that may be housed within the cultural and performing arts centers. In addition to their structural benefits, steel structures allow for efficient construction processes. Steel components can be prefabricated off-site, reducing construction time and minimizing disruption to ongoing activities within the center. The lightweight nature of steel also reduces the overall load on the foundation, leading to cost savings in terms of materials and construction time. Lastly, steel structures can be easily modified or expanded, allowing cultural and performing arts centers to adapt to changing needs and requirements. This flexibility is particularly essential in venues that host a wide range of events, such as concerts, exhibitions, and theatrical performances. Overall, steel structures play a crucial role in cultural and performing arts centers by providing strength, durability, design flexibility, fire resistance, efficient construction processes, and adaptability. They contribute to the creation of iconic and functional buildings that enhance the artistic experience for both performers and audiences alike.
- Q: How are steel structures used in research and laboratory buildings?
- Steel structures are commonly used in research and laboratory buildings due to their strength, durability, and versatility. Steel provides the necessary structural support to accommodate heavy equipment, complex machinery, and specialized laboratory equipment. It allows for flexible and open floor plans, enabling easy adaptability to changing research needs. Additionally, steel structures offer fire resistance and can withstand environmental factors, ensuring the safety and longevity of research and laboratory facilities.
- Q: What are the factors to consider when designing steel structures for high-rise buildings?
- When designing steel structures for high-rise buildings, several factors must be carefully considered to ensure the safety, stability, and functionality of the building. These factors include: 1. Structural Integrity: The structural integrity of the steel components is of utmost importance. The design must be able to withstand the loads imposed by the building's own weight, as well as external loads such as wind, earthquakes, and live loads. The steel members must be designed to resist bending, shear, and axial forces to prevent any potential failure. 2. Material Selection: The selection of the appropriate steel material is crucial. The steel must have high strength and ductility to handle the stresses induced by the building's height and loads. Typically, high-strength low-alloy steels or carbon steels are used for high-rise buildings due to their excellent mechanical properties. 3. Fire Resistance: Fire resistance is a critical factor in high-rise building design. Steel is inherently fire-resistant, but it can lose strength at high temperatures. Therefore, fire protection measures such as fire-resistant coatings or encasement with fire-resistant materials must be incorporated to ensure the structure maintains its integrity during a fire event. 4. Wind Loads: High-rise buildings are susceptible to strong wind forces due to their height. The design must consider the wind loads acting on the structure and ensure adequate stiffness and strength to resist these forces. Wind tunnel testing and computational fluid dynamics analysis are often employed to accurately determine the wind loads and their effects on the structure. 5. Foundation Design: The foundation of a high-rise building is critical for its overall stability. The design must consider the building's weight, the soil conditions, and potential settlement to ensure a safe and stable foundation system. 6. Construction Constraints: The construction process of high-rise buildings can be challenging. The design must account for these constraints, including limited access to the site, transportation of materials, and construction sequencing. The steel members must be designed in a way that facilitates efficient and safe construction methods. 7. Sustainability: Incorporating sustainable design principles is increasingly important in modern construction. Considerations such as the use of recycled steel, energy-efficient design, and the potential for future re-use or recycling of the structure should be addressed during the design phase. In conclusion, designing steel structures for high-rise buildings requires careful consideration of various factors, including structural integrity, material selection, fire resistance, wind loads, foundation design, construction constraints, and sustainability. These factors must be thoroughly analyzed and integrated into the design to ensure a safe, efficient, and durable high-rise building.
Send your message to us
superior quality low cost prefab cabin with good service
- Loading Port:
- China Main Port
- Payment Terms:
- TT OR LC
- Min Order Qty:
- -
- Supply Capability:
- -
OKorder Service Pledge
OKorder Financial Service
Similar products
Hot products
Hot Searches
Related keywords


