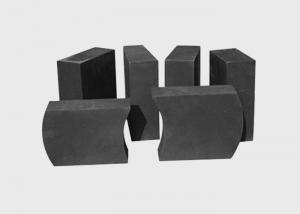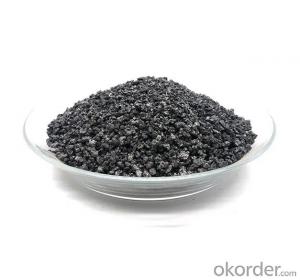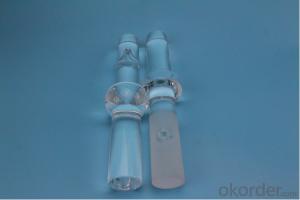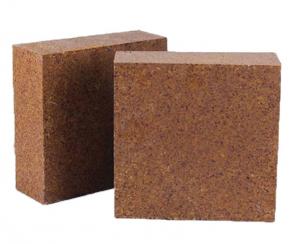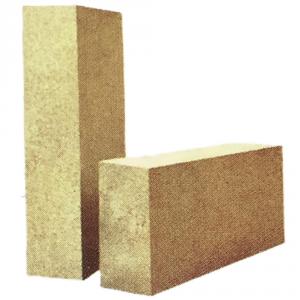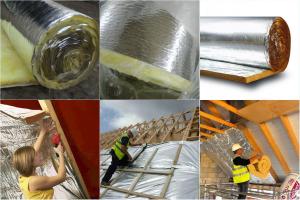Environment Friendly steel structure steel factory
- Loading Port:
- China Main Port
- Payment Terms:
- TT OR LC
- Min Order Qty:
- -
- Supply Capability:
- -
OKorder Service Pledge
OKorder Financial Service
You Might Also Like
Steel Structure Building
1.the connection method of steel structure:
welding connection or bolt connection
2.Steel structure design common norms are as follows:
"Steel Design Code" (GB50017-2003)
"Cold-formed steel structure technical specifications" (GB50018-2002)
"Construction Quality Acceptance of Steel" (GB50205-2001)
"Technical Specification for welded steel structure" (JGJ81-2002, J218-2002)
"Technical Specification for Steel Structures of Tall Buildings" (JGJ99-98)
3.The characteristics of steel
Light weight steel structure
Higher reliability of steel work
Steel anti-vibration (earthquake), impact and good
Steel structure for a higher degree of industrialization
Steel can be assembled quickly and accurately
Large steel interior space
Likely to cause sealing structure
Steel corrosive
Poor fire-resistant steel
Recyclable steel
Steel shorter duration
4.Commonly used steel grades and performance of steel
Carbon structural steel: Q195, Q215, Q235, Q255, Q275, Q345,etc.
High-strength low-alloy structural steel
Quality carbon structural steel and alloy structural steel
Special purpose steel
5.Market:
Products have been all over the country more than 20 provinces, municipalities and autonomous regions, and have been exported to Europe, North America, the Middle East, Africa, Asia and other countries and regions, the widespread use
- Q:What is the purpose of steel columns in structures?
- The purpose of steel columns in structures is to provide vertical support and structural stability. Steel columns are essential components that bear the weight of the structure and transfer it to the foundation. They are designed to resist compressive forces, ensuring the overall structural integrity of the building. Steel is a strong and durable material that allows for tall, slender columns, maximizing the usable space within a structure. Additionally, steel columns are highly resistant to fire and other external factors, making them a reliable choice in terms of safety. Overall, steel columns play a critical role in providing strength, stability, and longevity to various types of structures, including buildings, bridges, and industrial facilities.
- Q:How does steel perform in terms of corrosion resistance?
- Steel performs well in terms of corrosion resistance. It has the ability to resist corrosion due to its composition and protective oxide layer. However, the corrosion resistance of steel can vary depending on its grade and environmental conditions.
- Q:What does a product frame refer to in a steel structure workshop?
- Steel structure workshop refers to the steel column and steel beam on each axis. The steel structure workshop is made up of N pieces, a steel frame including steel columns, steel beams and high-strength bolts for connection.
- Q:What are the different types of steel fences and gates used in buildings?
- There are several different types of steel fences and gates that are commonly used in buildings. One popular type is the steel picket fence, which consists of vertical steel bars that are evenly spaced and attached to horizontal rails. This type of fence is commonly used for residential properties and provides a classic and elegant look. Another commonly used type is the steel chain-link fence. This type of fence is made from interwoven steel wires, creating a diamond pattern. It is often used for commercial and industrial properties, as it is durable and provides security while still allowing visibility. Steel mesh fences are also commonly used in buildings. These fences are made from steel wires that are woven together to create a mesh pattern. They are often used in areas where a higher level of security is required, such as prisons or military facilities. Steel gates are typically used in conjunction with these fences and come in various styles and designs. Swing gates are one common type, which open and close like a door. Sliding gates are another popular option, which slide horizontally to open and close. These gates are often automated and provide convenience and enhanced security. In addition to these types, there are also ornamental steel fences and gates available. These feature decorative elements and intricate designs, adding a touch of elegance to a building's exterior. They are often used in upscale residential or commercial properties. Overall, the different types of steel fences and gates used in buildings offer a range of options to suit various needs, styles, and levels of security. Whether it's for residential, commercial, or industrial purposes, steel fences and gates provide a durable and secure solution.
- Q:How are steel structures designed to withstand high winds?
- Steel structures are designed to withstand high winds by incorporating several key design considerations. First, the shape and geometry of the structure play a crucial role. Steel buildings are typically designed with aerodynamic shapes, such as curved surfaces or tapered profiles, to minimize wind drag and turbulence. This reduces the overall wind load on the structure. In addition, engineers analyze the wind patterns and velocities specific to the site where the structure will be erected. This data is used to determine the maximum expected wind loads that the structure will experience. These loads are then used to design the structural elements, such as beams, columns, and connections, to withstand the anticipated forces. Steel structures also employ various strategies to enhance their resistance to wind loads. Bracing systems, such as diagonal or cross-bracing, are commonly utilized to increase overall stability and rigidity. These braces help to distribute the wind forces evenly throughout the structure, preventing localized damage. Another important aspect is the selection of appropriate materials. High-strength steel with excellent ductility is often chosen for its ability to absorb and dissipate energy during wind events. This ensures that the structure remains resilient and minimizes the risk of failure. Furthermore, connections between structural members are meticulously designed to provide adequate strength and stiffness. The connections must be able to transfer the wind forces from one member to another without compromising the overall stability of the structure. Lastly, regular inspections and maintenance are essential to ensure the ongoing integrity of steel structures in high wind zones. Periodic checks help identify any potential issues or signs of damage, allowing for timely repairs or strengthening measures to be taken. Overall, the design of steel structures to withstand high winds involves a combination of aerodynamic considerations, thorough analysis of wind loads, appropriate material selection, effective bracing systems, and robust connections. By incorporating these elements, steel structures can be designed to safely withstand the forces generated by high winds.
- Q:How do steel structures compare to timber structures in terms of cost?
- Steel structures generally tend to be more expensive than timber structures. This is primarily because steel is a more expensive material compared to timber. Additionally, steel structures require specialized labor, complex fabrication, and often require extensive site preparation. However, steel structures offer advantages such as durability, strength, and resistance to fire and pests, which may justify the higher initial cost in certain cases. Ultimately, the cost comparison between steel and timber structures depends on various factors such as project size, design requirements, and long-term maintenance considerations.
- Q:What are the guidelines for the maintenance and inspection of steel structures?
- The maintenance and inspection of steel structures is crucial to ensure their longevity, safety, and structural integrity. Here are some guidelines that can be followed for this purpose: 1. Regular Inspections: Schedule regular inspections of the steel structures by qualified professionals. These inspections should be conducted at least once a year, but the frequency may vary depending on the usage, location, and condition of the structure. 2. Visual Examination: Perform a visual examination of the entire structure to identify any visible signs of damage, such as corrosion, cracks, or deformation. Look for changes in color, texture, or appearance of the steel surfaces. 3. Corrosion Protection: Implement effective corrosion protection measures to prevent the degradation of steel. This can include applying protective coatings, such as paint or galvanization, to the steel surfaces. Regularly inspect these coatings for any signs of wear or damage and repair or reapply as necessary. 4. Structural Stability: Assess the structural stability of the steel components by checking for signs of movement, distortion, or misalignment. Look for any loose connections, bolts, or fasteners, and tighten or replace them as needed. 5. Load Capacity Verification: Regularly verify the load capacity of the steel structures to ensure they can withstand the intended loads. This can be done through calculations, stress analysis, or load testing, depending on the complexity and criticality of the structure. 6. Environmental Factors: Consider the environmental factors that may affect the steel structures, such as exposure to moisture, chemicals, extreme temperatures, or seismic activity. Implement appropriate measures to mitigate these risks, such as proper drainage, insulation, or earthquake-resistant design. 7. Documentation: Maintain detailed records of all inspections, maintenance activities, repairs, and modifications performed on the steel structures. This documentation will help track the history of the structure and provide valuable information for future inspections and maintenance. 8. Professional Expertise: Engage experienced and qualified professionals for the maintenance and inspection of steel structures. They should have the necessary expertise, knowledge, and equipment to identify and address any potential issues effectively. Remember, adhering to these guidelines is essential, but it is also important to consult relevant codes, standards, and regulations specific to your region or industry. Regular maintenance and inspections will not only extend the lifespan of steel structures but also ensure the safety of the people and assets relying on them.
- Q:How are steel structures erected on site?
- Steel structures are typically erected on site through a systematic process involving several key steps. Firstly, the site is prepared by leveling the ground and ensuring a solid foundation. Then, the steel columns and beams are lifted into place using cranes or other heavy machinery. These components are carefully aligned and bolted together to form the framework of the structure. Following this, additional elements such as walls, floors, and roofs are added, often using prefabricated steel panels. Finally, the structure is inspected for safety and stability before being deemed ready for use.
- Q:How are steel structures designed to accommodate building services or utilities?
- Steel structures are designed to accommodate building services or utilities by incorporating various features and provisions. These may include dedicated spaces such as utility corridors, service risers, or shafts that are strategically placed within the structure. Additionally, the structural framework can be designed to support the weight and load of the services, ensuring they are safely integrated into the building. Steel structures also allow for flexibility, allowing services to be easily added, modified, or relocated as required. Overall, careful consideration and coordination are essential during the design process to ensure that the steel structure can effectively accommodate all necessary building services and utilities.
- Q:How are steel structures designed to accommodate natural ventilation?
- Steel structures can be designed to accommodate natural ventilation by incorporating features such as large openings, louvers, or operable windows in the design. These features allow for the free flow of air, promoting natural ventilation and reducing the reliance on mechanical systems. Additionally, steel structures can be designed with lightweight and flexible materials, enabling the construction of open spaces that facilitate air movement. The use of steel in the design also provides the structural integrity necessary to support these ventilation features.
1. Manufacturer Overview |
|
|---|---|
| Location | |
| Year Established | |
| Annual Output Value | |
| Main Markets | |
| Company Certifications | |
2. Manufacturer Certificates |
|
|---|---|
| a) Certification Name | |
| Range | |
| Reference | |
| Validity Period | |
3. Manufacturer Capability |
|
|---|---|
| a)Trade Capacity | |
| Nearest Port | |
| Export Percentage | |
| No.of Employees in Trade Department | |
| Language Spoken: | |
| b)Factory Information | |
| Factory Size: | |
| No. of Production Lines | |
| Contract Manufacturing | |
| Product Price Range | |
Send your message to us
Environment Friendly steel structure steel factory
- Loading Port:
- China Main Port
- Payment Terms:
- TT OR LC
- Min Order Qty:
- -
- Supply Capability:
- -
OKorder Service Pledge
OKorder Financial Service
Similar products
New products
Hot products
Related keywords













