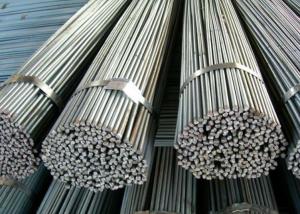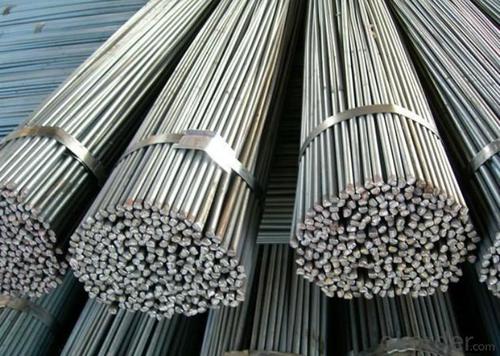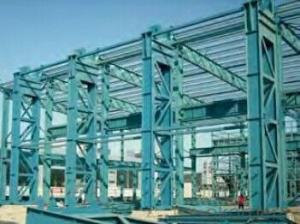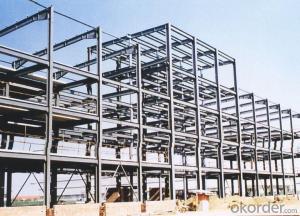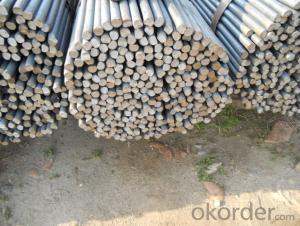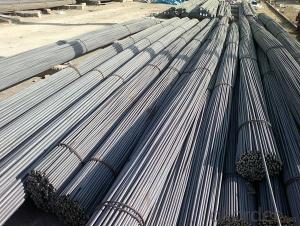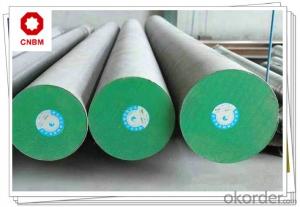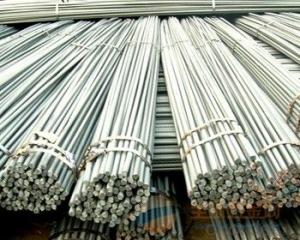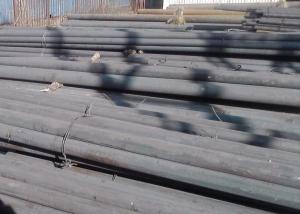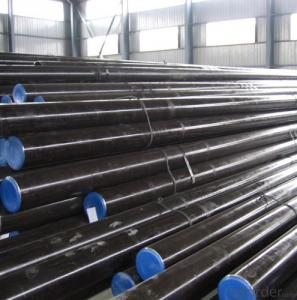Construction Steel Round Bar
- Loading Port:
- Tianjin
- Payment Terms:
- TT or LC
- Min Order Qty:
- 25 Tos m.t.
- Supply Capability:
- 50000 tons per month m.t./month
OKorder Service Pledge
OKorder Financial Service
You Might Also Like
Specifications of Construction Steel Round Bar
1. Grade: Q195, Q235, A36, SS400, Q345
2. Material: Mild carbon steel
3. Diameter: 8mm-150mm
4. Length: 6m, 9m, 12m
5. Quenching methods: oil quenching, air cooling or salt bath quenching
6. Heat treatment: Isothermal annealing temperature is 800~880 °C, with 10~20 °C, the furnace cooling to about 600 °C
Usage and Applications of Construction Steel Round Bar
1. Construction steel round bar is mostly used for straight bundles supply, and used for steel, bolts and various mechanical parts. While the bigger round bar, or more than 25mm hot rolled bar, is mainly for the manufacture of mechanical parts or for seamless steel billet.
2. Steel round bar is used in construction and a large number of architectural and engineering structures.
3. Besides, we can supply some especial material steel round bar that can be used for main shaft of steamer, hummer shank, with big section and supper force.
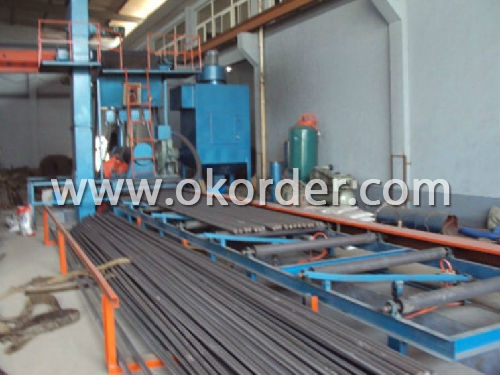
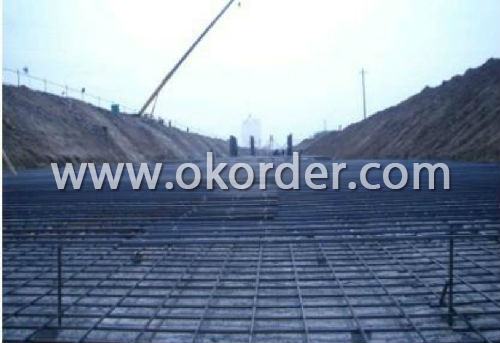
Packaging & Delivery of Construction Steel Round Bar
Packaging Detail: All goods are packed in bundle with steel strips and shipped by break bulk vessel or container (depend on target market and different ports)
Delivery Detail: 45 days
Trade terms: FOB, CFR, CIF
MOQ: 25 tons per specification; we can negotiate the quantity if the specification is normal or we have stock of one specification.
Weight: The price invoicing on theoretical weight basis or actual weight basis depends on customer’s request.
Shipment: The shipment of bulk break or container is depends on customer’s request and the situation of the port of destination.
Documents given: Full set of original clean on board bill of lading; Original signed commercial invoice; Original packing list; Policy of insurance; Certificate of origin and what the target market needs.
Characteristics of Construction Steel Round Bar
1. The steel in which the main interstitial alloying constituent is carbon in the range of 0.12–2.0%.
2. As the carbon percentage content rises, steel has the ability to become harder and stronger through heat treating; however it becomes less ductile.
3. Regardless of the heat treatment, higher carbon content reduces weld ability. In carbon steels, the higher carbon content lowers the melting point.
Quality Assurance of Construction Steel Round Bar
1. We will strictly inspect our production that we sold according to the customer’s request.
2. Quality should be in conformity with the specification of the manufacturer. Quantity and packing conditions should be in conformity with the term in the contract.
3. Should the packing found damaged, the buyer has the right to claim to the seller.
- Q: Is the metal structure the same as the steel structure?
- Dissimilarity。 Steel structures can only be attributed to one of the metal structures. There are other building materials, such as aluminum alloys commonly used in curtain walls, aluminum or magnesium alloys for large roofs, or copper panels.
- Q: What are the different types of steel coatings used in structures?
- Structures commonly use various types of steel coatings for different purposes. Some of the most frequently used coatings include: 1. Galvanized Coating: This coating is extensively utilized and involves the application of a zinc layer to the steel surface. It offers exceptional corrosion resistance, safeguarding the steel from rust and degradation. Galvanized coatings are often employed in outdoor structures and areas exposed to moisture and harsh weather conditions. 2. Epoxy Coating: Steel surfaces are coated with epoxy to protect against corrosion and chemical damage. These coatings are highly durable and resistant to abrasion, making them perfect for structures in harsh industrial environments or subject to chemical exposure. Epoxy coatings also provide a smooth and visually appealing finish. 3. Powder Coating: Powder coating is a dry finishing process where finely ground particles are applied to the steel surface. The powder is electrostatically charged and then cured under heat, resulting in a hard, durable, and smooth coating. Powder coatings offer excellent resistance to corrosion, UV rays, and chemicals, making them suitable for both indoor and outdoor structures. 4. Polyurethane Coating: Polyurethane coatings are commonly used in structures where aesthetics and durability are crucial. They provide excellent resistance to weathering, UV rays, and abrasion, making them ideal for exterior structures like bridges, stadiums, and architectural facades. Additionally, polyurethane coatings offer a wide range of colors and finishes, allowing for customized designs. 5. Thermal Spray Coating: Thermal spray coatings involve applying a layer of molten or heated material onto the steel surface using a spray gun. These coatings can consist of various materials, such as metals, ceramics, or polymers, depending on the desired properties. Thermal spray coatings enhance the performance of steel structures by providing increased corrosion resistance, wear resistance, and thermal insulation. In conclusion, the choice of steel coating depends on the specific requirements of the structure and its environmental conditions. Each type of coating has its own advantages and limitations, and careful consideration should be given to select the most suitable one for optimal performance and longevity of the steel structure.
- Q: How are steel structures designed for seismic loads?
- Steel structures are designed for seismic loads by considering the specific characteristics of the earthquake-prone region. Engineers use various design techniques and codes to ensure the structures can withstand the forces generated during an earthquake. These techniques may include incorporating robust connections, using ductile materials, and employing seismic bracing systems. The goal is to provide enough flexibility and strength to absorb and dissipate seismic energy, minimizing damage and ensuring the safety of the structure and its occupants.
- Q: How are steel structures designed for retail storefronts?
- Steel structures for retail storefronts are typically designed with a combination of specific considerations in mind. These designs take into account factors such as the desired size and layout of the retail space, the load-bearing requirements, the architectural aesthetics, and the overall functionality of the storefront. Steel is often chosen due to its strength, durability, and versatility, allowing for the creation of large open spaces, ample natural lighting, and the incorporation of various design elements such as glass facades or canopies. The design process involves collaboration between architects, engineers, and steel fabricators to ensure that the structure meets the specific needs of the retail space while adhering to safety regulations and industry standards.
- Q: What are the considerations for steel structure design in coastal areas?
- When designing steel structures in coastal areas, several considerations need to be taken into account to ensure the longevity and durability of the structure: 1. Corrosion resistance: Steel structures in coastal areas are exposed to highly corrosive environments due to saltwater, humidity, and atmospheric conditions. Therefore, corrosion-resistant materials and protective coatings should be used to prevent rust and degradation of the steel. 2. Material selection: The choice of steel alloys is crucial for coastal areas. Stainless steel or galvanized steel are commonly used due to their high resistance to corrosion. These materials provide an extra layer of protection against the corrosive effects of saltwater and moisture. 3. Structural design: The design of steel structures in coastal areas should account for the effects of strong winds, waves, and salt spray. Adequate structural systems, such as bracing and reinforcements, should be implemented to withstand these forces and prevent damage or failure. 4. Foundation design: Coastal areas often have sandy or loose soil, which can pose challenges for the foundation of steel structures. Proper site investigation and soil analysis should be conducted to determine the appropriate foundation design, which may include deep foundations or pile systems to ensure stability and prevent soil erosion. 5. Maintenance and inspection: Regular maintenance and inspection are crucial for steel structures in coastal areas. Routine inspections should be conducted to identify any signs of corrosion or damage, and necessary repairs or maintenance should be carried out promptly to prevent further deterioration. 6. Environmental impact: The design of steel structures in coastal areas should also consider the environmental impact. The use of sustainable materials, such as recycled steel or low-carbon steel, can reduce the carbon footprint. Additionally, consideration should be given to protecting the surrounding ecosystem and habitats during construction and operation. Overall, designing steel structures in coastal areas requires careful consideration of corrosion resistance, material selection, structural design, foundation design, maintenance, and environmental impact. By addressing these considerations, a steel structure can be constructed to withstand the harsh coastal environment and ensure its long-term performance and safety.
- Q: How are steel structures used in chemical and pharmaceutical plants?
- Steel structures are widely used in chemical and pharmaceutical plants due to their exceptional strength, durability, and resistance to corrosion. These structures provide a robust framework for housing various equipment, storage tanks, and piping systems involved in chemical and pharmaceutical processes. Additionally, steel structures are crucial for supporting heavy machinery, ensuring the safety and stability of the overall plant infrastructure.
- Q: How do steel structures provide resistance against soil settlement?
- Soil settlement can be effectively prevented by steel structures due to their inherent strength, rigidity, and load-bearing capacity. When properly designed and implemented, steel structures have the capability to distribute and transfer significant loads imposed by the structure to the underlying soil, thus minimizing the potential for settlement. A crucial aspect to consider is the utilization of deep foundations, such as driven piles or drilled shafts, which penetrate deep into the ground to reach more stable soil layers. These foundations are responsible for transferring the structural loads to the competent soil layers, thereby reducing the risk of settlement. Furthermore, steel structures can be designed to span over weak or compressible soils, thus minimizing direct contact between the structure and problematic soil. This approach prevents excessive pressure on the soil, which could lead to settlement, by spanning over the weak areas. In addition, steel structures can be constructed with flexible connections that allow for some degree of movement and deformation. This flexibility helps to accommodate any minor settlements that may occur and prevents the structure from experiencing significant stress concentrations, which could result in further settlement. Moreover, steel structures can be designed to evenly distribute the loads across the foundation, thus minimizing differential settlement. By ensuring a uniform load distribution, the structure avoids excessive stress concentration on localized areas, reducing the risk of settlement. In conclusion, steel structures effectively resist soil settlement by utilizing deep foundations, spanning over weak soils, incorporating flexible connections, and distributing loads evenly. These design strategies help to mitigate the effects of settlement, ensuring the stability and long-term performance of the steel structure.
- Q: How are steel structures designed for agricultural processing plants?
- Steel structures for agricultural processing plants are designed with careful consideration of the specific requirements and needs of the plant. The design takes into account factors such as the layout of the processing plant, the types of equipment and machinery to be used, the weight and load-bearing capacity required, and the need for flexibility and adaptability. Additionally, the design ensures compliance with safety and regulatory standards, as well as cost-effectiveness and durability.
- Q: How are steel structures used in sports stadiums and arenas?
- Steel structures are used in sports stadiums and arenas due to their strength, durability, and flexibility in design. They provide the necessary framework for large open spaces, allowing for the construction of grandstands, roofs, and other supporting structures. Steel is often used to create the iconic arches, trusses, and cantilevered structures seen in modern stadiums, enabling the construction of vast, unobstructed seating areas and providing excellent sightlines for spectators. Additionally, steel's ability to withstand extreme weather conditions makes it a popular choice for sports venues, ensuring the safety and comfort of all attendees.
- Q: How does steel perform in extreme weather conditions, such as earthquakes or hurricanes?
- Steel is known for its exceptional performance in extreme weather conditions, including earthquakes and hurricanes. Its strength, durability, and flexibility make it highly resistant to both seismic activity and strong winds. Steel structures have been proven to withstand earthquakes by flexing and absorbing energy, which helps prevent collapse. Similarly, steel buildings can resist hurricane forces due to their ability to withstand high wind speeds and debris impact. Overall, steel's reliable performance in extreme weather conditions has made it a preferred material for constructing resilient structures in earthquake and hurricane-prone areas.
1. Manufacturer Overview
| Location | Hebei, China |
| Year Established | 1995 |
| Annual Output Value | Above US$ 15 Million |
| Main Markets | Middle east; Southeast Asia; Africa; East Aisa |
| Company Certifications |
2. Manufacturer Certificates
| a) Certification Name | |
| Range | |
| Reference | |
| Validity Period |
3. Manufacturer Capability
| a) Trade Capacity | |
| Nearest Port | Tianjin |
| Export Percentage | 20%-35% |
| No.of Employees in Trade Department | 11-20 People |
| Language Spoken: | English; Chinese |
| b) Factory Information | |
| Factory Size: | Above 6,500 square meters |
| No. of Production Lines | 1 |
| Contract Manufacturing | OEM Service Offered |
| Product Price Range | Average |
Send your message to us
Construction Steel Round Bar
- Loading Port:
- Tianjin
- Payment Terms:
- TT or LC
- Min Order Qty:
- 25 Tos m.t.
- Supply Capability:
- 50000 tons per month m.t./month
OKorder Service Pledge
OKorder Financial Service
Similar products
Hot products
Hot Searches
Related keywords
