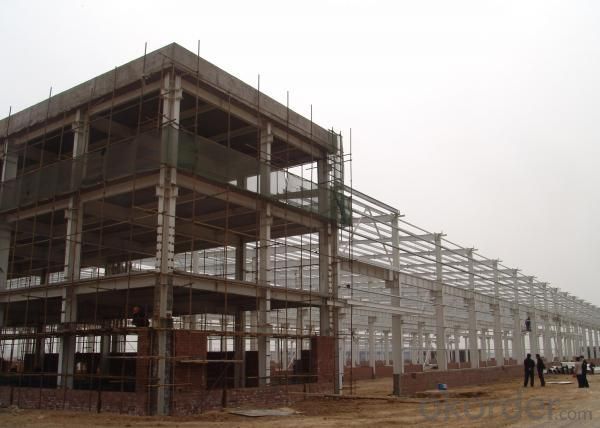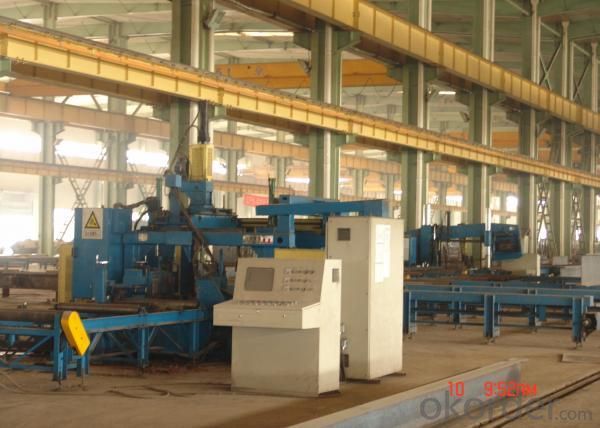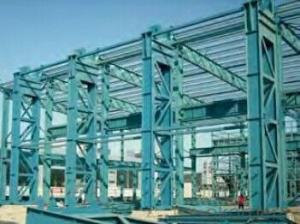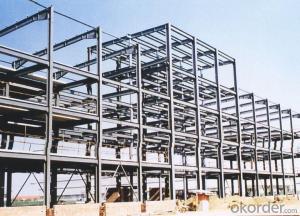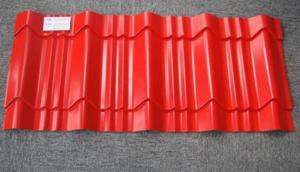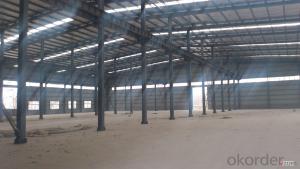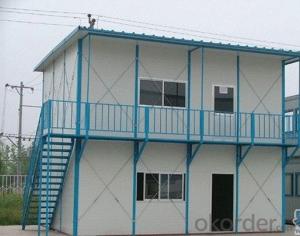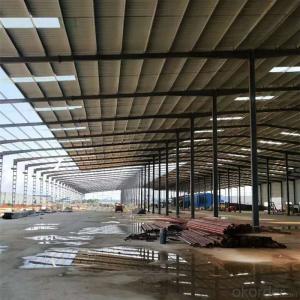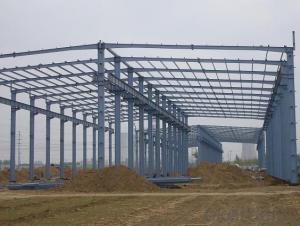Steel Workshop/Warehouse
- Loading Port:
- Tianjin Port
- Payment Terms:
- TT or LC
- Min Order Qty:
- 10000 Square Meters m.t.
- Supply Capability:
- 50000 Square Meters/Month m.t./month
OKorder Service Pledge
OKorder Financial Service
You Might Also Like
Specifications of steel workshop / warehouse
Project type: light steel structure plant / workshop
The steel dosage: 1550MTs
Building area: 19800M2
The unit component weight: 6.2MTs
The span: 18m
|
Grade |
Chemical compositions | ||||
|
C |
Mn |
MAXIMUM(≤) | |||
|
Si |
S |
P | |||
|
Q345B |
≤0.2 |
1.00-1.60 |
0.55 |
0.04 |
0.04 |
|
Mechanical Properties | |||||
|
Yield point |
tensile strength |
Elongation | |||
|
16mm max |
16-40mm | ||||
|
345 |
325 |
470-630 |
21 | ||
1. GB standard material
2. High Structural safety and reliability
3. The production can reach GB/JIS/ISO/ASME standard
Packaging & Delivery of steel workshop / warehouse
1. According to the project design and the component size, usually the main component parts are nude packing and shipped by bulk vessel. And the small parts are packed in box or suitable packages and shipped by containers.
2. This will be communicated and negotiated with buyer according to the design.
Engineering Design Software of steel workshop / warehouse
Tekla Structure \ AUTO CAD \ PKPM software etc
⊙Complex spatial structure project detailed design
⊙Construct 3D-model and structure analysis. ensure the accuracy of the workshop drawings
⊙Steel structure detail ,project management, automatic Shop Drawing, BOM table automatic generation system.
⊙Control the whole structure design process, we can obtain higher efficiency and better results
Technical support of steel workshop / warehouse
|
Worker |
Rate of frontline workers with certificate on duty reaches 100% |
|
Welder |
186 welders got AWS & ASME qualification 124 welders got JIS qualification 56 welders got DNV &BV qualification |
|
Technical inspector |
40 inspectors with UT 2 certificate 10 inspectors with RT 2 certificate 12 inspectors with MT 2 certificate 3 inspectors with UT3 certificate |
|
Engineer |
21 engineers with senior title 49 engineers with medium title 70 engineers with primary title. 61 First-Class Construction Engineers 182 Second-Class Construction Engineers |
|
International certification |
10 engineers with International Welding engineer, 8 engineers with CWI. |
Production Flow of steel structure
Material preparation—cutting—fitting up—welding—component correction—rust removal—paint coating—packing—to storage and transportation (each process has the relevant inspection)
Usage/Applications of steel structure
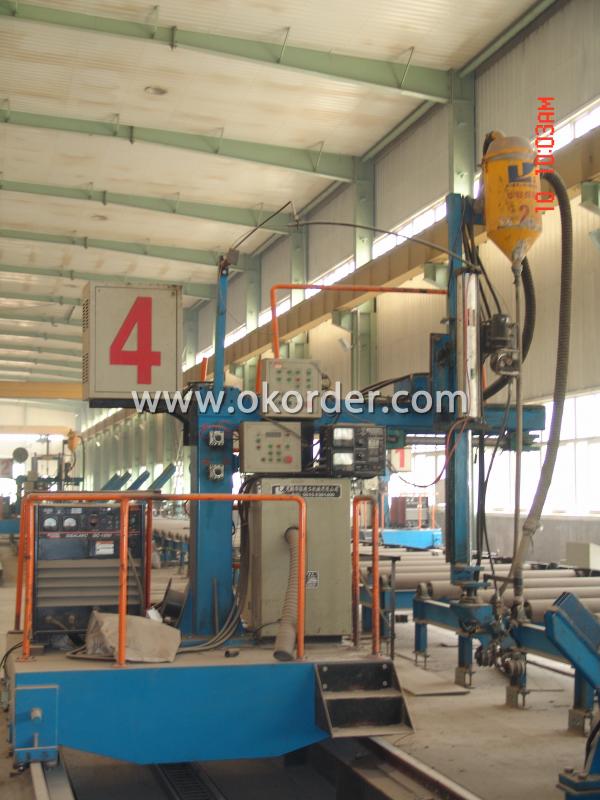
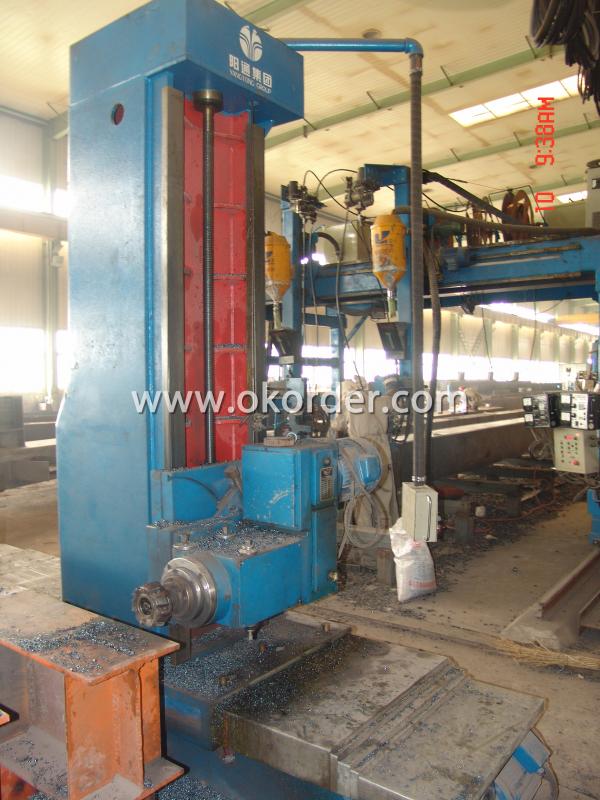
*Characters of Structure Steel
1. Steel is characterized by high strength, light weight, good rigidity, strong deformation capacity, so it is suitable for construction of large-span, super high and super-heavy buildings particularly;
2. It with good homogeneous and isotropic, is an ideal elastomer which perfectly fits the application of general engineering;
3. The material has good ductility and toughness, so it can have large deformation and it can well withstand dynamic loads;
4. Steel structure’s construction period is short;
5. Steel structure has high degree of industrialization and can realize-specialized production with high level of mechanization.
*Steel structure application
1. Heavy industrial plants: relatively large span and column spacing; with a heavy duty crane or large-tonnage cranes; or plants with 2 to 3 layers cranes; as well as some high-temperature workshop should adopt steel crane beams, steel components, steel roof, steel columns, etc. up to the whole structure.
2. Large span structure: the greater the span of the structure, the more significant economic benefits will have by reducing the weight of the structure
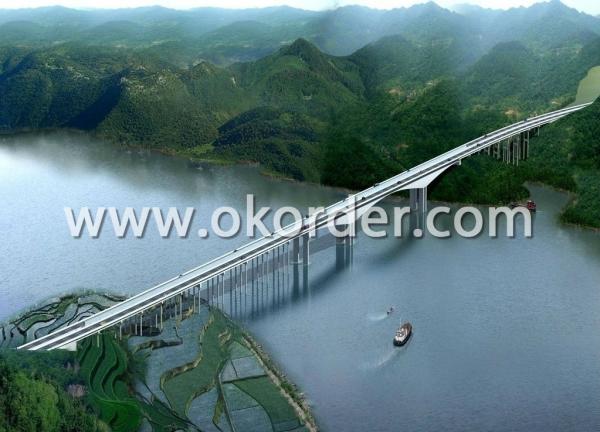
3. Towering structures and high-rise buildings: the towering structure, including high-voltage transmission line towers, substation structure, radio and television emission towers and masts, etc. These structures are mainly exposed to the wind load. Besides of its light weight and easy installation, structure steel can bring upon with more economic returns by reducing the wind load through its high-strength and smaller member section.
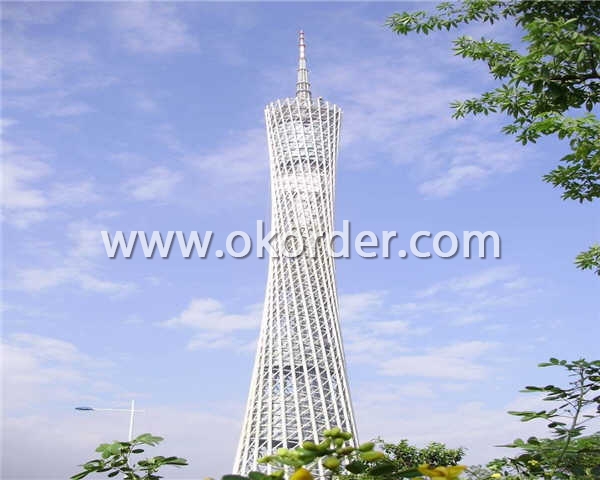
4. Structure under dynamic loads: As steel with good dynamic performance and toughness, so it can be used directly to crane beam bearing a greater or larger span bridge crane
5. Removable and mobile structures: Structure Steel can also apply to movable Exhibition hall and prefabricated house etc by virtue of its light weight, bolt connection, easy installation and uninstallation. In case of construction machinery, it is a must to use structure steel so as to reduce the structural weight.
6. Containers and pipes: the high-pressure pipe and pipeline, gas tank and boiler are all made of steel for the sake of its high strength and leakproofness
7. Light steel structure: light steel structures and portal frame structure combined with single angle or thin-walled structural steel with the advantages of light weight, build fast and steel saving etc., in recent years has been widely used.
8. Other buildings: Transport Corridor, trestle and various pipeline support frame, as well as blast furnaces and boilers frameworks are usually made of steel structure.
All in all, according to the reality, structure steel is widely used for high, large, heavy and light construction.
- Q: How are steel structures used in stadiums and sports facilities?
- Steel structures are extensively used in stadiums and sports facilities due to their strength, durability, and flexibility. They are employed in constructing the framework, supports, and roofing systems of these buildings. Steel's high load-bearing capacity allows for the creation of large open spaces without the need for excessive columns or support walls, providing unobstructed views for spectators. Additionally, steel structures can withstand extreme weather conditions and seismic activities, ensuring the safety of occupants. Overall, steel plays a crucial role in the construction of stadiums and sports facilities, enabling the creation of iconic and functional spaces for sporting events and entertainment.
- Q: How are steel structures used in the construction of water parks?
- Water parks commonly utilize steel structures for multiple reasons. Firstly, the strength and durability of steel make it an ideal material for supporting the weight of large water slides, splash pads, and other attractions found in water parks. These structures must endure the constant flow of water and the movement of numerous visitors. Moreover, steel is a versatile material that can be shaped and welded into various forms, allowing for the creation of intricate and unique designs in water park structures. Steel can be manipulated to bring the imaginative visions of water park designers to life, from towering slides to elaborate water play structures. Furthermore, steel structures are highly resistant to corrosion and rust, which is crucial in an environment where water is constantly present. This makes steel an excellent choice for water park construction, as it ensures the longevity and safety of the attractions. Additionally, steel structures offer the advantage of supporting large spans, making it possible to create expansive roofs and canopies. These structures provide shade and protection from the elements, which is particularly important in outdoor water parks where visitors seek relief from the sun and rain. In conclusion, steel structures are essential in the construction of water parks. They provide strength, durability, versatility, and resistance to corrosion. These structures enable the creation of exciting and safe attractions that can withstand the demands of water park visitors, ensuring an enjoyable and memorable experience for all.
- Q: How are steel structures designed and constructed to meet sustainability goals?
- Steel structures are designed and constructed to meet sustainability goals through various methods. Firstly, the steel used in these structures is often made from recycled materials, reducing the demand for virgin resources. Additionally, the design of steel structures focuses on maximizing energy efficiency, with features such as proper insulation and use of natural lighting. Steel structures also have a long lifespan and are highly durable, reducing the need for frequent repairs or replacements. Finally, at the end of their life cycle, steel structures can be easily dismantled and recycled, minimizing waste and contributing to a circular economy.
- Q: How are steel structures designed for resisting impact loads?
- Steel structures are designed to resist impact loads by incorporating certain design features. These include using high-strength steel materials, designing members with adequate stiffness and strength, and incorporating energy-absorbing mechanisms such as damping devices or sacrificial elements. Additionally, the design may involve optimizing the structural shape to distribute and dissipate the impact forces effectively. Overall, the design of steel structures for impact loads focuses on ensuring durability, structural integrity, and the safety of the structure and its occupants.
- Q: What are the design considerations for steel canopies and shade sails?
- Some design considerations for steel canopies and shade sails include the load-bearing capacity of the structure, the wind resistance and durability of the materials, the aesthetic appeal and architectural integration with the surrounding environment, the size and shape of the canopy to provide adequate shade coverage, the ease of installation and maintenance, and the overall cost-effectiveness of the design.
- Q: How are steel structures used in the construction of sports complexes?
- Due to its numerous advantages, steel structures are extensively employed in the construction of sports complexes. Firstly, steel boasts strength and durability, making it ideal for supporting large spans and heavy loads required in sports facilities. It can withstand extreme weather conditions and seismic activities, guaranteeing the safety and longevity of the structure. Furthermore, steel structures offer design flexibility, enabling architects and engineers to fashion unique and innovative sports complexes. With steel, it becomes possible to construct spacious areas without the need for numerous columns or support walls, allowing for unobstructed views for spectators and ample space for playing fields or courts. In addition, steel is a lightweight material in comparison to traditional construction materials such as concrete. This means that it requires less foundation and structural support, thereby reducing the overall construction time and cost of the sports complex. Steel structures are also easy to transport and assemble on-site, resulting in a more efficient construction process. Moreover, steel is a sustainable material that can be recycled, thereby lessening the environmental impact of sports complex construction. The use of steel in construction also allows for future expansion or modification of the facilities, as it can be easily adapted to changing needs. In conclusion, steel structures play an essential role in the construction of sports complexes by providing strength, flexibility, efficiency, and sustainability. They ensure the creation of secure, functional, and aesthetically pleasing spaces for athletes and spectators alike.
- Q: How are steel structures designed for agricultural processing plants?
- Steel structures for agricultural processing plants are designed with careful consideration of the specific requirements and needs of the plant. The design takes into account factors such as the layout of the processing plant, the types of equipment and machinery to be used, the weight and load-bearing capacity required, and the need for flexibility and adaptability. Additionally, the design ensures compliance with safety and regulatory standards, as well as cost-effectiveness and durability.
- Q: What are the design considerations for steel swimming pool enclosures?
- Some design considerations for steel swimming pool enclosures include structural stability, corrosion resistance, maintenance requirements, insulation, ventilation, and aesthetics. The enclosure should be designed to withstand the weight of the structure, along with potential snow loads or high winds. As steel is susceptible to corrosion, appropriate coatings or materials should be used to protect against rust. Additionally, the enclosure should be designed to be easily cleaned and maintained. Insulation and ventilation are important to regulate temperature and prevent condensation within the enclosure. Lastly, aesthetics play a role in creating an appealing and visually harmonious design that complements the surroundings.
- Q: How are steel airports and terminals constructed?
- Steel airports and terminals are typically constructed using a combination of structural steel framing and prefabricated steel components. The process involves designing the structure, fabricating the steel components off-site, and then erecting them on-site. This method offers several advantages such as durability, flexibility, and faster construction timelines. The steel framework provides the necessary strength to support large spans and heavy loads, while the prefabricated elements allow for efficient assembly and customization. Overall, steel construction enables the creation of modern, efficient, and aesthetically pleasing airports and terminals.
- Q: How are steel structures designed for seismic resistance?
- Steel structures are designed for seismic resistance by implementing various techniques and design considerations to ensure their stability and safety during an earthquake. The primary objective is to minimize the potential for structural damage and collapse, which can lead to severe consequences. Firstly, steel structures are designed with a strong and robust frame that can withstand the lateral forces generated by an earthquake. The frame is composed of columns, beams, and braces that are carefully engineered to provide the necessary strength and stiffness. These elements are typically made of high-strength steel that has superior load-bearing capabilities. Another important aspect of seismic design is the inclusion of damping devices. These devices help dissipate the energy from the seismic forces, reducing the impact on the structure. Common damping devices used in steel structures include viscous dampers, friction dampers, and tuned mass dampers. These devices can absorb and dissipate the energy, thus reducing the structural response to the earthquake. Furthermore, steel structures incorporate flexible connections and joints that allow for movement during an earthquake. These connections are strategically designed to accommodate the expected deformations and rotations without compromising the overall structural integrity. The flexibility of the connections helps distribute the seismic forces throughout the structure, minimizing localized stress concentrations. In addition to the structural design, proper foundation design is crucial for seismic resistance. Steel structures require strong and stable foundations that can withstand the dynamic loads induced by an earthquake. The foundation is designed to transfer the seismic forces to the ground efficiently, ensuring the stability of the entire structure. Moreover, advanced computer modeling and analysis techniques are employed to simulate the behavior of the steel structure under seismic conditions. These analyses help determine the expected response, identify potential weak points, and optimize the design accordingly. By conducting thorough seismic analysis, engineers can ensure that the steel structure will perform adequately during an earthquake. Overall, the design of steel structures for seismic resistance involves a combination of factors, including strong frames, damping devices, flexible connections, proper foundation design, and rigorous analysis. By integrating these elements, engineers can create steel structures that can withstand seismic forces and protect the safety of occupants.
1. Manufacturer Overview
| Location | SHANDONG,China |
| Year Established | 2008 |
| Annual Output Value | Above US$20 Billion |
| Main Markets | WEST AFRICA,INDIA,JAPAN,AMERICA |
| Company Certifications | ISO9001:2008;ISO14001:2004 |
2. Manufacturer Certificates
| a) Certification Name | |
| Range | |
| Reference | |
| Validity Period |
3. Manufacturer Capability
| a) Trade Capacity | |
| Nearest Port | TIANJIN PORT/ QINGDAO PORT |
| Export Percentage | 0.6 |
| No.of Employees in Trade Department | 3400 People |
| Language Spoken: | English;Chinese |
| b) Factory Information | |
| Factory Size: | Above 150,000 square meters |
| No. of Production Lines | Above 10 |
| Contract Manufacturing | OEM Service Offered;Design Service Offered |
| Product Price Range | Average, High |
Send your message to us
Steel Workshop/Warehouse
- Loading Port:
- Tianjin Port
- Payment Terms:
- TT or LC
- Min Order Qty:
- 10000 Square Meters m.t.
- Supply Capability:
- 50000 Square Meters/Month m.t./month
OKorder Service Pledge
OKorder Financial Service
Similar products
Hot products
Hot Searches
Related keywords



