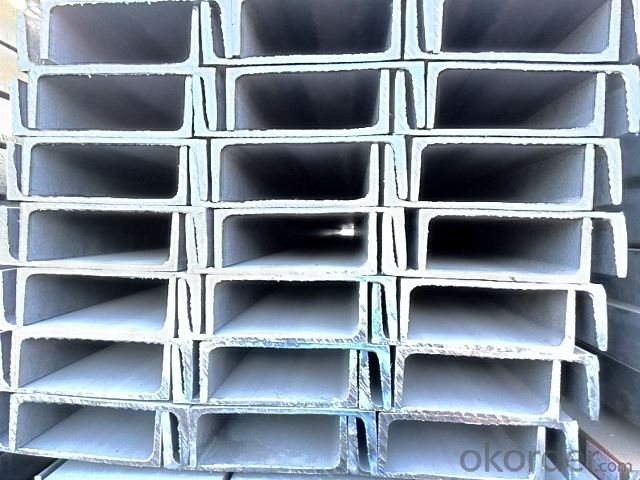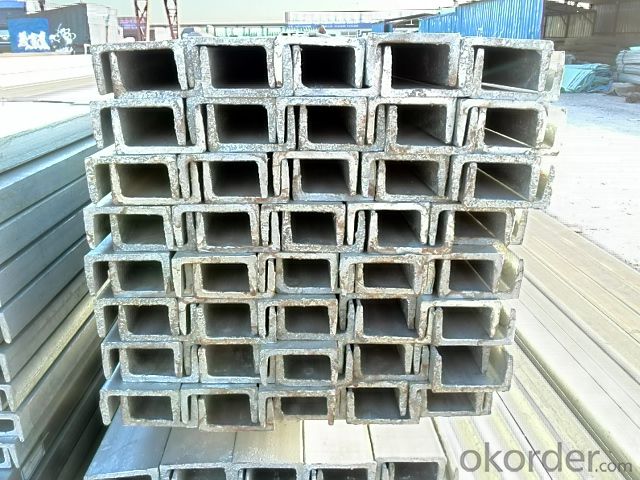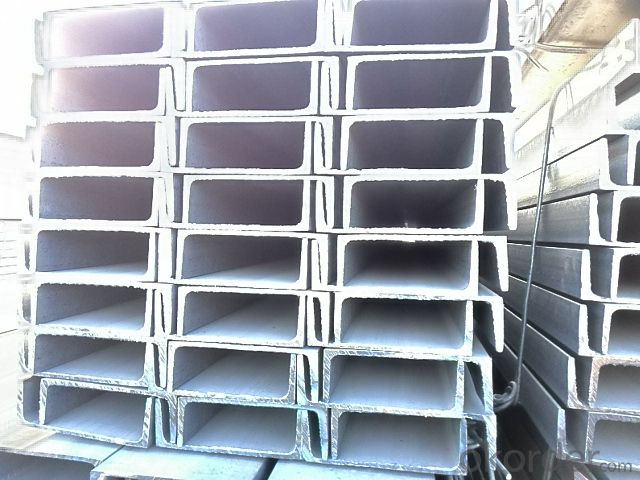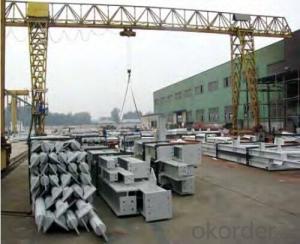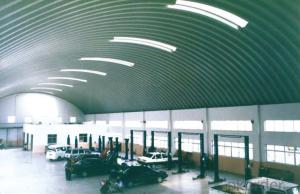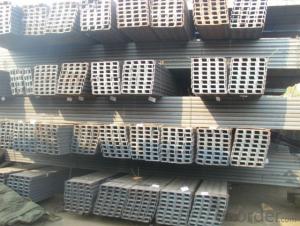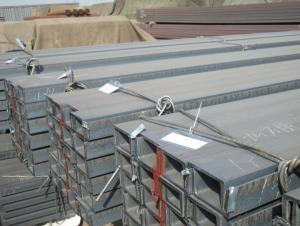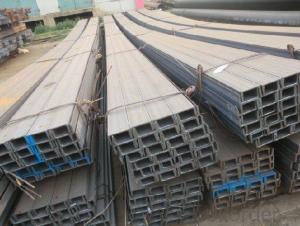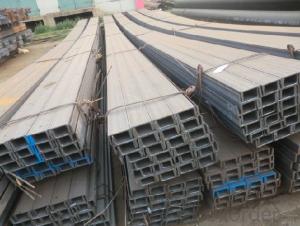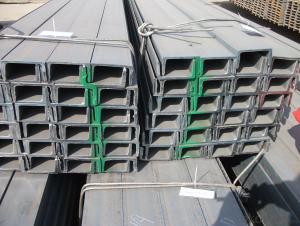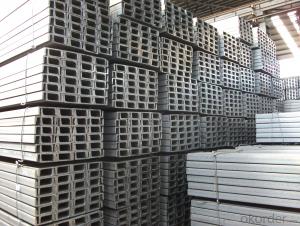Hot Rolled U-channel with High Quality
- Loading Port:
- China Main Port
- Payment Terms:
- TT or LC
- Min Order Qty:
- 25 m.t.
- Supply Capability:
- 10000 m.t./month
OKorder Service Pledge
OKorder Financial Service
You Might Also Like
Product Description:
| Minimum Order Quantity: | 25MT | Unit: | m.t. | Loading Port: | Xingang Port |
| Supply Ability: | 120000TON/Year | Payment Terms: | TT or LC |
Product Applications:
Hot Rolled U-channels are ideal for structural applications and are widely used in the construction of buildings and bridges, and the manufacturing, petrochemical, and transportation industries.
Product Advantages:
OKorder's Hot Rolled U-channels are durable, strong, and resist corrosion.
Main Product Features:
· Premium quality
· Prompt delivery & seaworthy packing (30 days after receiving deposit)
· Corrosion resistance
· Can be recycled and reused
· Mill test certification
· Professional Service
· Competitive pricing
Product Specifications:
Manufacture: Hot rolled
Grade: Q195 – 235
Certificates: ISO, SGS, BV, CIQ
Length: 6m – 12m, as per customer request
Packaging: Export packing, nude packing, bundled
1. We are definitely speciallizing in manufacturing and supplying channel steel as per japanese standard, which is characterised with high mechanical strength and competitive prices.
Original Place | Tangshan, China | Brand Name | UINDA |
Standard | JIS G3192 : 1990 | ||
Material Grade | SS490 | ||
Sizes | 50mm to 200mm | ||
Sales Volume/Year | 3000MT | ||
Destination Area | Middle East, Africa, Southeast Asia | ||
2. The sections in details are as followings in the table-1
JIS U CHANNEL | Standard | Sectional | Dimension |
| Mass: |
| (mm) | (mm) | (mm) | (mm) |
|
50x25 | 50 | 25 | 3.0 | 6.00 | 2.37 |
75X40 | 75 | 40 | 3.8 | 7.00 | 5.30 |
75X40 | 75 | 40 | 4.0 | 7.00 | 5.60 |
75X40 | 75 | 40 | 4.5 | 7.00 | 5.85 |
75X40 | 75 | 40 | 5.0 | 7.00 | 6.92 |
|
|
|
|
|
|
100X50 | 100 | 50 | 3.8 | 6.00 | 7.30 |
100X50 | 100 | 50 | 4.2 | 6.00 | 8.03 |
100X50 | 100 | 50 | 4.5 | 7.50 | 8.97 |
100X50 | 100 | 50 | 5.0 | 7.50 | 9.36 |
|
|
|
|
|
|
125X65 | 125 | 65 | 5.2 | 6.80 | 11.66 |
125X65 | 125 | 65 | 5.3 | 6.80 | 12.17 |
125X65 | 125 | 65 | 5.5 | 8.00 | 12.91 |
125X65 | 125 | 65 | 6.0 | 8.00 | 13.40 |
|
|
|
|
|
|
150x75 | 150 | 75 | 5.5 | 7.30 | 14.66 |
150x75 | 150 | 75 | 5.7 | 10.00 | 16.71 |
150x75 | 150 | 75 | 6.0 | 10.00 | 17.90 |
150x75 | 150 | 75 | 6.5 | 10.00 | 18.60 |
150x75 | 150 | 75 | 6.5 | 10.00 | 24.00 |
|
|
|
|
|
|
200X80 | 200 | 80 | 7.5 | 11.00 | 24.60 |
Table-1
3. The mechanical property of JIS U Channel Steel in the table-2:
Grade | Yield Strength,N/mm² | Extension Strength N/mm² | |||
Thickness of Steel,mm | |||||
≦16 | >16-≦40 | >40-≦100 | >100 | ||
SS490 | ≧285 | ≧275 | ≧255 | ≧245 | 490-610 |
Table-2
4. The chemical composition of JIS U Channel Steel as per SS490 in the table-3
Grade | Element(%) | |||
C | Mn | P | S | |
SS490 | - | - | ≦0.050 | ≦0.050 |
Table-3
FAQ:
Q1: Why buy Materials & Equipment from OKorder.com?
A1: All products offered byOKorder.com are carefully selected from China's most reliable manufacturing enterprises. Through its ISO certifications, OKorder.com adheres to the highest standards and a commitment to supply chain safety and customer satisfaction.
Q2: How do we guarantee the quality of our products?
A2: We have established an advanced quality management system which conducts strict quality tests at every step, from raw materials to the final product. At the same time, we provide extensive follow-up service assurances as required.
Q3: How soon can we receive the product after purchase?
A3: Within three days of placing an order, we will begin production. The specific shipping date is dependent upon international and government factors, but is typically 7 to 10 workdays.
Images:
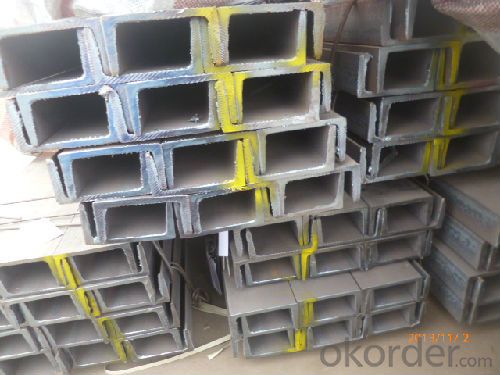
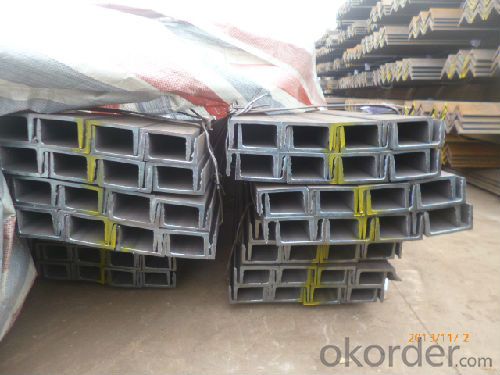
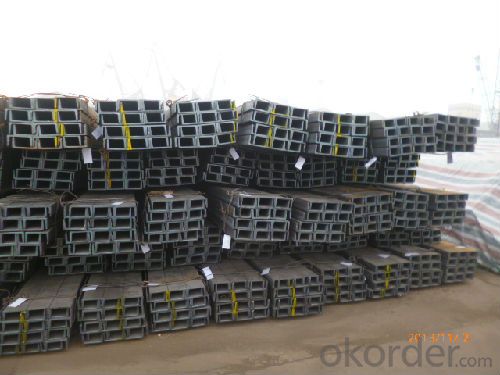
- Q: What are the different methods of steel connection used in steel structures?
- Steel structures utilize a range of methods for connecting steel elements, each with their own advantages and applications. Some commonly employed techniques include: 1. Welding: The most prevalent method involves fusing steel pieces together to form a durable, permanent bond. Welding can be performed using various techniques, such as arc welding, gas welding, or spot welding. It is suitable for joining beams, columns, and other structural components. 2. Bolting: Utilizing bolts and nuts, this method allows for adjustable or temporary connections. Bolting is preferred for connections that may require disassembly or reconfiguration in the future. 3. Riveting: An older approach, riveting entails using metal pins called rivets to connect steel elements. Rivets are inserted into pre-drilled holes and secured by hammering or pressing. Although less commonly used today due to more efficient methods like welding, riveting still finds application where high strength and vibration resistance are necessary. 4. Adhesive bonding: This method involves using high-strength adhesives or epoxy resins to join steel elements. Adhesive bonding is suitable when welding or bolting is impractical, such as when connecting dissimilar metals or steel to materials like glass or concrete. It offers a visually pleasing connection while maintaining structural integrity. 5. Mechanical connections: Various types of connectors or fasteners, such as shear plates, angle brackets, or cleats, are employed in mechanical connections. These are often used in conjunction with other methods like welding or bolting to provide additional reinforcement or enhance overall connection stability. The choice of steel connection method depends on factors such as structural requirements, load-bearing capacity, durability, and assembly ease. Designers and engineers thoroughly consider these factors to select the most appropriate method for each connection in a steel structure.
- Q: How are steel trusses designed and sized?
- Steel trusses are designed and sized using a combination of engineering principles, computer-aided design software, and industry codes and standards. The design process involves considering the specific requirements of the structure, such as the span, load conditions, and desired aesthetics. Factors like material properties, shape, and member connections are taken into account to ensure the truss can safely support the applied loads while minimizing deflection and stress. The sizing of steel trusses involves optimizing the dimensions and cross-sectional properties of the individual members to achieve the desired strength and stability. This is done by analyzing the internal forces and moments within the truss, often utilizing finite element analysis to accurately model the complex behavior of the structure.
- Q: How are steel structures used in public infrastructure projects?
- Due to their strength, durability, and versatility, steel structures are extensively used in public infrastructure projects. They are crucial in supporting and enhancing the functionality of various structures, ranging from bridges and tunnels to stadiums and airports. Bridges represent one of the most prominent applications of steel structures in public infrastructure. Steel is utilized to construct the bridge's superstructure, including beams, girders, and trusses, which provide the necessary strength to support heavy loads and span long distances. The high strength-to-weight ratio of steel allows for the creation of lightweight yet sturdy bridge designs that can withstand natural forces like strong winds and earthquakes. Moreover, the prefabrication of steel bridges enables faster and more efficient construction. Tunnels also heavily rely on steel structures. Steel reinforcement is incorporated into the concrete walls to increase their strength and prevent cracking or collapse. Additionally, steel is used to create tunnel support systems, such as steel ribs and arches, which ensure additional stability and prevent deformation under high pressure. By incorporating steel into tunnel designs, safety and longevity are enhanced, guaranteeing uninterrupted traffic flow and infrastructure protection. Apart from bridges and tunnels, steel structures are widely employed in other public infrastructure projects like stadiums, airports, and railway stations. Steel is used for the framework of these structures, providing support for roofs, walls, and other elements. This enables the creation of spacious facilities with minimal obstructions, enhancing functionality and visual appeal. Furthermore, steel structures can be easily modified or expanded upon to accommodate future changes in infrastructure requirements. Moreover, steel structures offer numerous benefits in terms of sustainability and cost-effectiveness. Steel is highly recyclable, reducing the need for new resources and minimizing environmental impact. Additionally, the durability of steel structures results in a longer lifespan compared to other construction materials, leading to reduced maintenance and replacement costs over time. In conclusion, steel structures are essential in public infrastructure projects due to their strength, durability, and versatility. Their application in bridges, tunnels, stadiums, airports, and various other facilities enhances safety, functionality, and aesthetic appeal. Furthermore, the sustainability and cost-effectiveness of steel make it an ideal choice for creating long-lasting and efficient public infrastructure.
- Q: How do steel structures contribute to the overall speed of construction?
- Steel structures contribute to the overall speed of construction in several ways. Firstly, steel is a lightweight material that is easy to handle and transport, allowing for faster construction times. Compared to other construction materials such as concrete, steel structures can be fabricated off-site and then quickly assembled on-site, reducing the time required for on-site construction activities. Additionally, steel structures are highly versatile and can be prefabricated to precise dimensions, ensuring a high level of accuracy and reducing the need for on-site modifications. This precision in fabrication allows for faster assembly and installation, as the components can be easily fitted together without the need for extensive on-site adjustments. Furthermore, steel structures are known for their strength and durability. This means that fewer support columns and load-bearing walls are required, resulting in more open and flexible interior spaces. The absence of excessive supporting elements allows for faster construction as there is less time spent on laying foundations and constructing walls. Moreover, steel structures can be erected in all weather conditions, as the material is not affected by moisture or extreme temperatures. This eliminates weather-related delays that may occur with other construction materials, contributing to a faster construction timeline. Lastly, steel structures are known for their ability to be easily modified or expanded. This flexibility allows for future modifications or additions to be made quickly and efficiently, without the need for extensive demolition or reconstruction. This adaptability enhances the overall speed of construction by enabling easy alterations or expansions to be incorporated without disrupting the existing structure. In conclusion, steel structures contribute to the overall speed of construction through their lightweight nature, precision in fabrication, strength and durability, resistance to weather conditions, and flexibility for future modifications. These characteristics allow for faster construction times, making steel structures a preferred choice in many construction projects.
- Q: How are steel structures used in recycling and waste management facilities?
- Steel structures are widely used in recycling and waste management facilities due to their durability, strength, and versatility. These structures are utilized in various ways to support the operations and processes involved in recycling and waste management. One common application of steel structures in recycling facilities is the construction of sorting and segregation platforms. These platforms are essential for separating different types of recyclable materials efficiently. Steel structures provide a sturdy framework for conveyor systems, sorting machines, and other equipment used in the recycling process. In waste management facilities, steel structures are used to build storage areas and containers for the temporary containment of waste. These structures are designed to be large and robust enough to handle the weight and volume of various waste materials. Steel's resistance to corrosion and weathering ensures the long-term durability of these structures, even in harsh environments. Furthermore, steel structures are often utilized in the construction of incineration plants or waste-to-energy facilities. These facilities generate energy by burning waste materials, and steel structures are crucial in supporting the combustion process. They provide the necessary support for boilers, furnaces, and exhaust systems, ensuring the safe and efficient operation of the facility. Additionally, steel structures are used to create walkways, catwalks, and platforms within recycling and waste management facilities. These structures enable employees to access different areas of the facility safely, facilitating the monitoring and management of waste materials. Steel's high strength-to-weight ratio makes it an ideal choice for these elevated structures. Overall, steel structures play a vital role in recycling and waste management facilities by providing the necessary infrastructure for efficient and safe operations. Their durability, strength, and versatility make them an ideal choice for withstanding the demanding conditions and heavy loads associated with these industries.
- Q: How do steel structures contribute to the overall daylighting and views of a building?
- Steel structures can contribute to the overall daylighting and views of a building by providing large, open spaces with fewer obstructions such as columns and walls. This allows for more natural light to enter the building, creating a brighter and more pleasant environment. Additionally, steel structures can support larger windows and glass facades, maximizing views of the surrounding landscape and bringing the outdoors inside.
- Q: What are the different types of steel curtain wall systems used in building structures?
- Building structures commonly use three main types of steel curtain wall systems: stick-built, unitized, and semi-unitized. Stick-built curtain walls are assembled on-site, piece by piece. First, vertical mullions and horizontal rails are installed, followed by the glass panels. Although the installation process is time-consuming and labor-intensive, it allows for design flexibility and customization. Stick-built systems are often used in low-rise buildings with relatively small panels and less stringent building tolerances. Unitized curtain walls, on the other hand, involve pre-fabricating the curtain wall units in a factory and then transporting them to the construction site for installation. These units include glass panels, mullions, and rails, which are assembled off-site. Compared to stick-built systems, unitized curtain walls are faster to install as they are lifted and anchored to the building structure. This method is commonly used in high-rise buildings, as it enables efficient installation and reduces work done at heights. Semi-unitized curtain walls combine the advantages of both stick-built and unitized methods. Typically, the vertical mullions are pre-fabricated in a factory and transported to the site, while the horizontal rails and glass panels are installed on-site. This approach allows for a faster installation process compared to stick-built systems while still offering some design flexibility. Semi-unitized curtain walls are often used in mid-rise buildings with larger panels that require more structural support. In conclusion, the selection of a steel curtain wall system depends on factors such as building height, design requirements, construction schedule, and budget. It is important to consider these factors to choose the most suitable system for a specific building structure, as each system has its own advantages and limitations.
- Q: How are steel beams and columns connected in a steel structure?
- Steel beams and columns are connected in a steel structure through various methods, depending on the specific design and engineering requirements. The most common methods of connection include welding, bolting, and riveting. Welding is a commonly used method where the ends of the beams and columns are fused together using high heat to create a strong and permanent connection. This method provides excellent structural integrity and allows for a seamless and continuous connection between the steel members. Bolting is another popular method of connecting steel beams and columns. It involves using bolts, nuts, and washers to join the ends of the members together. Bolting provides flexibility as it allows for easy disassembly and reassembly of the structure if needed. Additionally, it is a cost-effective method that ensures a secure connection. Riveting, although less common in modern steel structures, was widely used in the past. It involves drilling holes in the steel members and using steel rivets to connect them. The rivets are heated and hammered into place, creating a strong and durable connection. While this method is labor-intensive and time-consuming, it was commonly used during the early days of steel construction. In addition to these primary methods, other connection techniques such as shear connectors, end plates, and moment connections are also used depending on the specific design requirements and structural loads. These connections are designed to ensure the stability, strength, and rigidity of the steel structure, allowing it to withstand various external forces and loads. Overall, the connection of steel beams and columns in a steel structure is a critical aspect of the construction process. Properly designed and executed connections ensure the structural integrity and safety of the building, allowing it to withstand the loads and forces it may encounter throughout its lifespan.
- Q: How are steel structures designed and constructed to meet ADA accessibility guidelines?
- By following specific design principles and incorporating appropriate features, it is possible to design and construct steel structures that meet the accessibility guidelines outlined in the Americans with Disabilities Act (ADA). To begin with, when designing a steel structure, it is important to consider accessibility right from the start. This involves ensuring that there are sufficient entrances, exits, and pathways that individuals with disabilities can easily navigate. The structure should have wide enough routes to accommodate wheelchairs, with the necessary slopes and ramps as required. During the construction phase, it is crucial to adhere to specific guidelines to guarantee accessibility. This includes providing accessible parking spaces, curb ramps, and properly designed entrances. The structure should also have accessible doors and doorways, with appropriate widths and clearances. Installation of handrails and grab bars in areas such as staircases and bathrooms is also necessary to assist individuals with disabilities. In terms of interior design, steel structures should have unobstructed pathways and corridors that are accessible. Elevators should be included in the design, meeting the specifications outlined in ADA guidelines, including the provision of accessible controls and sufficient space for mobility devices. Accessible restrooms should be available, equipped with necessary features like grab bars, proper clearances, and accessible fixtures. Moreover, tactile warning surfaces, such as detectable warning tiles, can be incorporated into the design of steel structures to aid individuals with visual impairments in navigating the space. These surfaces provide tactile feedback and alert individuals to potential hazards or changes in elevation. Throughout the design and construction process, it is essential to consult with architects, engineers, and accessibility experts to ensure compliance with ADA guidelines. Regular inspections and evaluations should also be conducted to identify any potential barriers or areas that may need modification to ensure accessibility. In conclusion, by considering accessibility from the beginning, incorporating appropriate features, and adhering to specific ADA requirements throughout the construction process, it is possible to design and construct steel structures that meet ADA accessibility guidelines.
- Q: How do steel structures accommodate for thermal expansion and contraction?
- Steel structures are designed to accommodate for thermal expansion and contraction through various methods. One common method is the use of expansion joints or sliding connections. These joints allow the steel components to move independently of each other when they expand or contract due to temperature changes. Another technique is the use of flexible connections, such as bellows or flexible hoses, which can absorb the thermal expansion and contraction of the steel components. These flexible connections can be installed at specific points in the structure to allow for movement without causing stress or damage to the steel. In addition, the design of steel structures takes into account the coefficient of thermal expansion of the material. This coefficient is a measure of how much the steel will expand or contract for a given change in temperature. By considering this coefficient, engineers can determine the appropriate amount of space or clearance to allow for thermal movement without causing structural issues. Furthermore, the type of steel used in construction can also affect how thermal expansion and contraction are accommodated. For example, certain types of steel, such as low carbon or alloy steel, have lower coefficients of thermal expansion than others, making them more suitable for structures that will experience significant temperature changes. Overall, steel structures are carefully designed and engineered to accommodate for thermal expansion and contraction. Through the use of expansion joints, flexible connections, consideration of the coefficient of thermal expansion, and appropriate material selection, these structures can withstand temperature changes without compromising their integrity.
Send your message to us
Hot Rolled U-channel with High Quality
- Loading Port:
- China Main Port
- Payment Terms:
- TT or LC
- Min Order Qty:
- 25 m.t.
- Supply Capability:
- 10000 m.t./month
OKorder Service Pledge
OKorder Financial Service
Similar products
Hot products
Hot Searches
Related keywords



