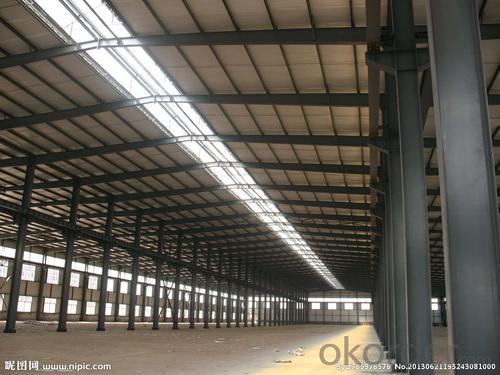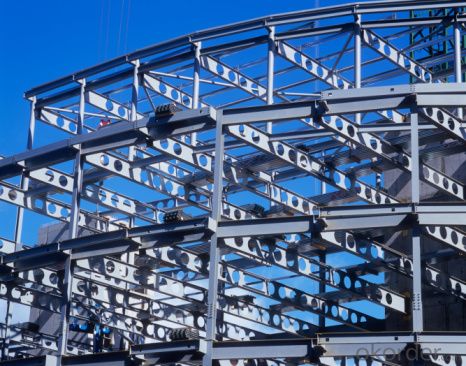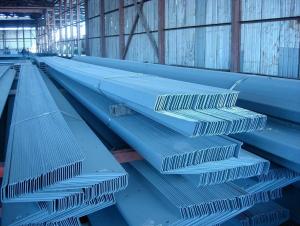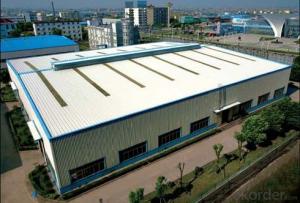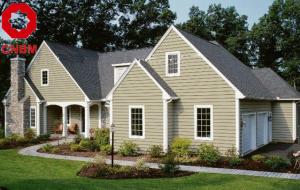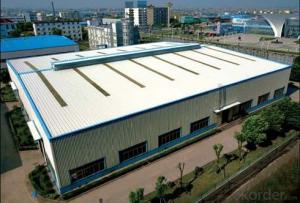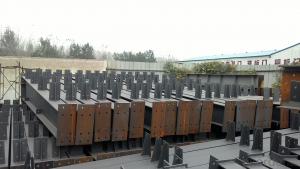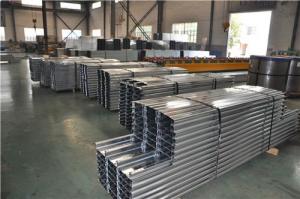Steel Structure for Building and prefabricated house
- Loading Port:
- China Main Port
- Payment Terms:
- TT or LC
- Min Order Qty:
- -
- Supply Capability:
- -
OKorder Service Pledge
OKorder Financial Service
You Might Also Like
Product Description:
OKorder is offering steel structure at great prices with worldwide shipping. Our supplier is a world-class manufacturer of steel, with our products utilized the world over. OKorder annually supplies products to European, North American and Asian markets. We provide quotations within 24 hours of receiving an inquiry and guarantee competitive prices.
Product Applications:
1. Heavy industrial plants: relatively large span and column spacing; with a heavy duty crane or large-tonnage cranes; or plants with 2 to 3 layers cranes; as well as some high-temperature workshop should adopt steel crane beams, steel components, steel roof, steel columns, etc. up to the whole structure
2. Large span structure: the greater the span of the structure, the more significant economic benefits will have by reducing the weight of the structure
3. Towering structures and high-rise buildings: the towering structure, including high-voltage transmission line towers, substation structure, radio and television emission towers and masts, etc. These structures are mainly exposed to the wind load. Besides of its light weight and easy installation, structure steel can bring upon with more economic returns by reducing the wind load through its high-strength and smaller member section.
4. Structure under dynamic loads: As steel with good dynamic performance and toughness, so it can be used directly to crane beam bearing a greater or larger span bridge crane
5. Removable and mobile structures: Structure Steel can also apply to movable Exhibition hall and prefabricated house etc by virtue of its light weight, bolt connection, easy installation and uninstallation. In case of construction machinery, it is a must to use structure steel so as to reduce the structural weight.
6. Containers and pipes: the high-pressure pipe and pipeline, gas tank and boiler are all made of steel for the sake of its high strength and leakproofness
7. Light steel structure: light steel structures and portal frame structure combined with single angle or thin-walled structural steel with the advantages of light weight, build fast and steel saving etc., in recent years has been widely used.
8. Other buildings: Transport Corridor, trestle and various pipeline support frame, as well as blast furnaces and boilers frameworks are usually made of steel structure.
All in all, according to the reality, structure steel is widely used for high, large, heavy and light construction.
Product Advantages:
OKorder's steel structure are durable, strong, and resist corrosion.
Main Product Features:
· Premium quality
· Prompt delivery & seaworthy packing (30 days after receiving deposit)
· Corrosion resistance
· Can be recycled and reused
· Mill test certification
· Professional Service
· Competitive pricing
Product Specifications:
Specifications of steel structure
Project: Jinan west railway station
Position: The Beijing-Shanghai high speed railway (Jinan)
Steel dosage: 5000MTs
Structure type: Box, tube, bending and twisting, transverse connection
1. GB standard material
2. High Structural safety and reliability
3. The production can reach GB/JIS/ISO/ASME standard
Packaging & Delivery of steel structure
1. According to the project design and the component size, usually the main component parts are nude packing and shipped by bulk vessel. And the small parts are packed in box or suitable packages and shipped by containers.
2. This will be communicated and negotiated with buyer according to the design.
Engineering Design Software of steel structure
Tekla Structure \ AUTO CAD \ PKPM software etc
Complex spatial structure project detailed design
Construct 3D-model and structure analysis. ensure the accuracy of the workshop drawings
Steel structure detail ,project management, automatic Shop Drawing, BOM table automatic generation system.
Control the whole structure design process, we can obtain higher efficiency and better results
Technical support of steel structure
Worker | Rate of frontline workers with certificate on duty reaches 100% |
Welder | 186 welders got AWS & ASME qualification 124 welders got JIS qualification 56 welders got DNV &BV qualification |
Technical inspector | 40 inspectors with UT 2 certificate 10 inspectors with RT 2 certificate 12 inspectors with MT 2 certificate 3 inspectors with UT3 certificate |
Engineer | 21 engineers with senior title 49 engineers with medium title 70 engineers with primary title. 61 First-Class Construction Engineers 182 Second-Class Construction Engineers |
International certification | 10 engineers with International Welding engineer, 8 engineers with CWI. |
Production Flow of steel structure/steel frame
Material preparation—cutting—fitting up—welding—component correction—rust removal—paint coating—packing—to storage and transportation (each process has the relevant inspection)
FAQ:
Q1: Why buy Materials & Equipment from OKorder.com?
A1: All products offered byOKorder.com are carefully selected from China's most reliable manufacturing enterprises. Through its ISO certifications, OKorder.com adheres to the highest standards and a commitment to supply chain safety and customer satisfaction.
Q2: How do we guarantee the quality of our products?
A2: We have established an advanced quality management system which conducts strict quality tests at every step, from raw materials to the final product. At the same time, we provide extensive follow-up service assurances as required.
Q3: How soon can we receive the product after purchase?
A3: Within three days of placing an order, we will begin production. The specific shipping date is dependent upon international and government factors, but is typically 7 to 10 workdays.
Q4: What makes stainless steel stainless?
A4: Stainless steel must contain at least 10.5 % chromium. It is this element that reacts with the oxygen in the air to form a complex chrome-oxide surface layer that is invisible but strong enough to prevent further oxygen from "staining" (rusting) the surface. Higher levels of chromium and the addition of other alloying elements such as nickel and molybdenum enhance this surface layer and improve the corrosion resistance of the stainless material.
Q5: Can stainless steel rust?
A5: Stainless does not "rust" as you think of regular steel rusting with a red oxide on the surface that flakes off. If you see red rust it is probably due to some iron particles that have contaminated the surface of the stainless steel and it is these iron particles that are rusting. Look at the source of the rusting and see if you can remove it from the surface.
Images:
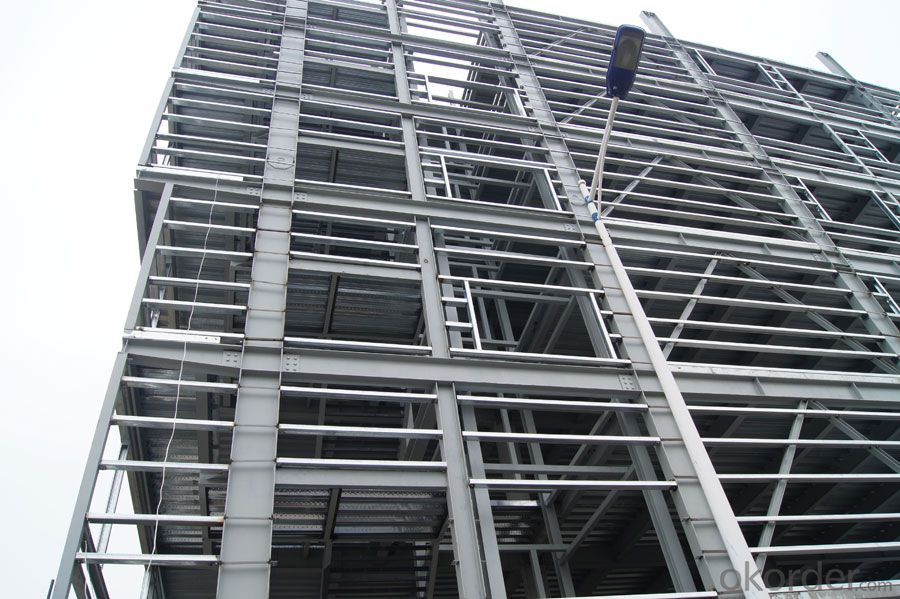
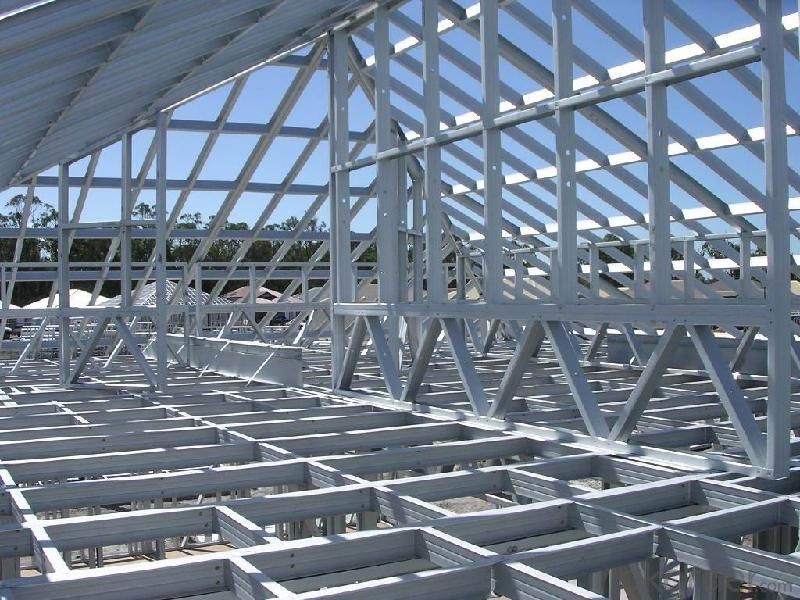
- Q: What is the role of steel bracing in a structure?
- Steel bracing serves to enhance the strength, stability, and resistance of a structure against various forces and loads. It is widely utilized in construction projects to fortify the structural integrity of buildings and other load-bearing structures. One of the key functions of steel bracing is to combat lateral forces, including wind, earthquakes, and other horizontal loads, which have the potential to induce swaying or collapse in a structure. By incorporating steel braces into the design, the structure becomes more resilient to these forces, thereby safeguarding the occupants and preventing damage to the building. Moreover, steel bracing plays a pivotal role in evenly distributing loads throughout the structure. It aids in transferring vertical loads, such as the weight of floors, walls, and the roof, to the foundation. Through this equal distribution of loads, steel bracing thwarts the formation of localized stress concentrations that may weaken the structure over time. Furthermore, the presence of steel bracing heightens the overall rigidity of the structure. It diminishes deflection and deformation of the building under load, thereby enhancing its performance and ensuring compliance with necessary design standards and codes. Additionally, apart from its functional purpose, steel bracing can also serve an aesthetic function. Steel braces can be designed and positioned in a manner that augments the architectural appeal of the structure, contributing a distinctive and visually appealing element to the overall design. Overall, the role of steel bracing in a structure is to enhance its strength, stability, and resistance against lateral forces and loads. It provides indispensable reinforcement that guarantees the safety, durability, and overall performance of the building throughout its lifespan.
- Q: What are the design considerations for steel storage tanks?
- Some design considerations for steel storage tanks include the choice of material, thickness and strength of the steel, corrosion protection measures, structural stability, seismic design, and appropriate venting and drainage systems. Additionally, factors such as the intended contents, capacity, location, and environmental regulations must be taken into account during the design process.
- Q: What are the different types of steel members used in building structures?
- Some of the different types of steel members used in building structures include beams, columns, trusses, and girders. These members are essential for providing support and stability to the overall structure. Beams are horizontal members that carry loads perpendicular to their length, while columns are vertical members that support the weight of the structure. Trusses are triangular-shaped structures used to support roofs and bridges, and girders are large horizontal beams that span between columns or walls to support heavy loads.
- Q: What are the design considerations for steel research buildings?
- To ensure optimal functionality, safety, and efficiency, several important considerations must be taken into account when designing steel research buildings. The following are key design considerations: 1. Structural Integrity: Steel is a popular choice for research buildings due to its strength and durability. The design should prioritize structural integrity to withstand heavy equipment, laboratory setups, and potential future modifications. It is crucial to have robust foundations, appropriate structural support systems, and resistance to environmental loads like wind and seismic forces. 2. Flexibility and Adaptability: Research buildings often need to accommodate changing research needs and evolving technologies. A flexible design allows for easy reconfiguration of spaces, installation of new equipment, and modifications to meet future research requirements. This can include modular designs, movable partitions, and adaptable infrastructure systems. 3. Safety and Hazard Management: Research buildings may house hazardous materials, sensitive experiments, or potentially dangerous machinery. The design should incorporate safety measures to minimize risks, such as proper ventilation systems, containment areas, emergency exits, and fire safety protocols. Additionally, the layout should ensure clear visibility and easy access to emergency equipment like eyewash stations and fire extinguishers. 4. Environmental Considerations: Energy efficiency and sustainability should be integral to the design of research buildings. Incorporating features like energy-efficient HVAC systems, natural lighting, renewable energy sources, and water-saving fixtures can significantly reduce the building's environmental footprint. Additionally, it is important to consider the selection of environmentally friendly construction materials and waste management practices throughout the building's lifecycle. 5. Collaboration and Communication: Research often involves collaboration among scientists and researchers across various disciplines. Designing spaces that facilitate communication, interaction, and knowledge sharing can enhance productivity and innovation. Incorporating open workspaces, meeting rooms, shared laboratories, and informal gathering areas can encourage collaboration and foster a sense of community. 6. Accessibility and Universal Design: Ensuring accessibility for individuals with disabilities is a critical consideration when designing research buildings. It is essential to comply with building codes and regulations regarding accessibility, including ramps, elevators, accessible restrooms, and appropriate signage. Incorporating universal design principles that cater to diverse user needs can enhance inclusivity and usability for all occupants. 7. Technology Integration: Today's research buildings heavily rely on advanced technologies and digital infrastructure. The design should consider the integration of technology systems, such as high-speed internet connectivity, data cabling, power supply for research equipment, and smart building automation. Future-proofing the building's technology infrastructure is necessary to accommodate emerging research technologies and data-driven requirements. In conclusion, designing steel research buildings requires careful consideration of structural integrity, flexibility, safety, environmental sustainability, collaboration, accessibility, and technology integration. By addressing these design considerations, research buildings can provide optimal conditions for scientific exploration, innovation, and collaboration.
- Q: How does the design of steel structures differ from concrete or timber structures?
- The design of steel structures differs from concrete or timber structures in several ways. Firstly, steel structures offer a higher strength-to-weight ratio compared to concrete or timber, allowing for lighter and more efficient designs. Steel structures also provide greater flexibility in terms of span lengths and column spacing, enabling more open and adaptable floor plans. Additionally, steel is a highly durable material that is resistant to fire, corrosion, and pests, resulting in longer service life and reduced maintenance costs. On the other hand, concrete structures are known for their excellent compression strength and ability to withstand heavy loads, while timber structures offer a natural and aesthetically pleasing appearance. Overall, the choice of material for a structure depends on various factors such as cost, design requirements, durability, and environmental considerations.
- Q: What are the common design considerations for steel structures in parking structures?
- Some common design considerations for steel structures in parking structures include load-bearing capacity, structural stability, durability, and fire resistance. Steel frames are typically chosen for their strength and ability to support heavy loads, such as vehicles and the weight of the structure itself. The design must also ensure that the structure remains stable and can withstand dynamic forces like wind and seismic activity. Additionally, steel structures in parking facilities must be durable to resist corrosion and deterioration from exposure to weather conditions and vehicle emissions. Lastly, fire resistance is crucial to protect the structure and occupants, often achieved through the use of fire-resistant materials and proper ventilation systems.
- Q: How do steel structures provide resistance against wind-induced vibrations?
- Steel structures provide resistance against wind-induced vibrations through their inherent strength and stiffness. The use of steel as a construction material allows for the creation of highly rigid frames and beams, which can effectively resist the forces exerted by wind. Firstly, steel has a high tensile strength, meaning it can withstand large amounts of tension without deforming or breaking. This property enables steel structures to absorb and distribute the wind forces evenly throughout the entire structure, preventing localized areas from experiencing excessive stress. By efficiently transferring these forces, steel structures minimize the risk of vibration-induced damage. Additionally, steel possesses excellent stiffness properties, meaning it is resistant to deformation under load. This stiffness allows steel structures to maintain their shape and stability, even when subjected to high wind pressures. The rigidity of steel members reduces the likelihood of excessive deflection or swaying, thereby minimizing vibrations caused by wind. Moreover, steel structures can be engineered with specific design features to further enhance their resistance against wind-induced vibrations. These include diagonal bracing, which can be strategically placed to increase the overall stiffness of the structure and reduce its susceptibility to vibrations. By providing additional support and reinforcing critical areas, diagonal bracing helps to effectively dampen any potential oscillations caused by wind. Furthermore, steel structures are often designed with aerodynamic considerations in mind. The streamlined shapes and smooth surfaces of steel buildings help to reduce wind resistance and minimize the creation of turbulent airflow around the structure. By minimizing the impact of wind pressure, these design features reduce the chances of wind-induced vibrations occurring in the first place. In summary, steel structures provide resistance against wind-induced vibrations by utilizing their inherent strength, stiffness, and specific design features. The high tensile strength and stiffness of steel allow for the efficient distribution of wind forces, preventing localized stress and minimizing vibrations. Additionally, features such as diagonal bracing and aerodynamic design further enhance the ability of steel structures to resist wind-induced vibrations, ensuring their stability and integrity.
- Q: How are steel structures designed for resisting ice and snow loads?
- The design of steel structures is meticulously conducted to withstand the loads imposed by ice and snow, prioritizing the safety and stability of the structure. The first step involves engineers analyzing the specific location and climate where the steel structure will be constructed. They gather data on the average snowfall and ice thickness in the area, as well as the duration of extreme weather conditions. This information aids in determining the maximum loads the structure may encounter. Once the loads are determined, engineers utilize various design codes and standards to calculate the necessary strength and dimensions of steel members, such as beams, columns, and trusses. These codes provide guidelines for designing structures in cold regions, taking into account factors such as the weight and density of ice and snow, as well as the potential accumulation and drift of snow. To combat these loads, steel structures are typically designed with additional safety factors. This entails designing the members to withstand loads higher than what they are expected to face. For instance, the design load for snow may be increased by a certain percentage to ensure the structure can handle unexpected snowstorms or heavy snowfall. In addition to the overall design, engineers also consider the shape and orientation of the structure. Sloping roofs, for example, are commonly employed in areas with heavy snowfall to facilitate the easy sliding off of snow, reducing the load on the structure. Moreover, they incorporate features like snow guards or snow fences to prevent the accumulation of snow in specific areas, where it could pose a greater risk. In conclusion, steel structures undergo meticulous design processes to effectively withstand ice and snow loads. By conducting thorough analyses, adhering to design codes, and incorporating additional safety measures, these structures are engineered to endure the harsh conditions of cold climates, ensuring the safety of occupants and the longevity of the structure.
- Q: How do steel structures perform in terms of sound transmission and insulation?
- Steel structures generally have poor sound insulation properties. Due to their dense and rigid nature, steel materials tend to transmit sound vibrations easily, resulting in high levels of sound transmission. However, with the use of appropriate insulation materials and design techniques, the sound transmission in steel structures can be effectively reduced.
- Q: How is the steel structure foundation checked and accepted?
- The column position in the column surface measuring axis of projectile.Level of plinth elevation. Concrete plinth elevation 50 ~ 60 mm for general casting (compared with steel column base design, installation in elevation) with steel plate or early adoption by plasma plate leveling.When using the steel plate support plate, steel plate area should be determined according to the fastening force and compressive strength, concrete of foundation base plate two times before grouting at the bottom of the column load and anchor bolt. The contact between the shim and the base and the bottom of the column should be smooth and tight.When the cushion plate is used, the shrinkage free mortar shall be adopted. The strength of the mortar block should be higher than that of the base concrete before the lifting of the column, and the mortar pad should have enough area to meet the requirements of the load.
Send your message to us
Steel Structure for Building and prefabricated house
- Loading Port:
- China Main Port
- Payment Terms:
- TT or LC
- Min Order Qty:
- -
- Supply Capability:
- -
OKorder Service Pledge
OKorder Financial Service
Similar products
Hot products
Hot Searches
Related keywords


