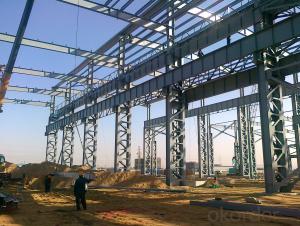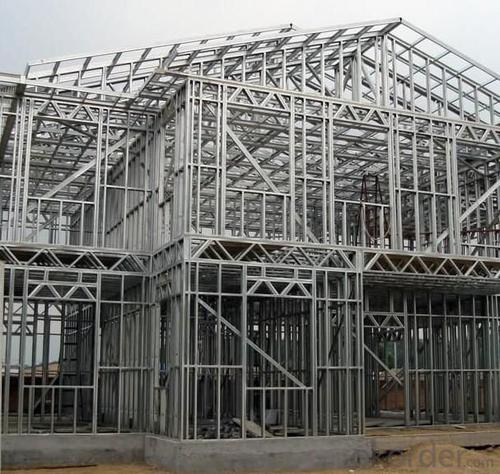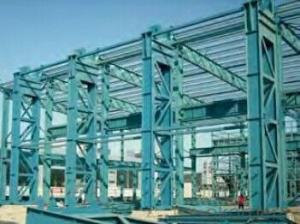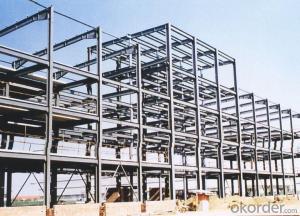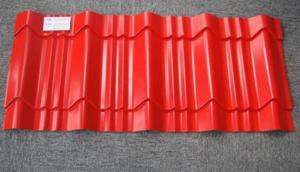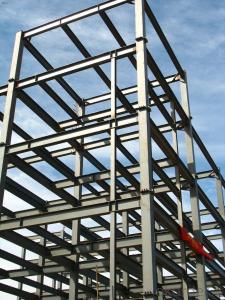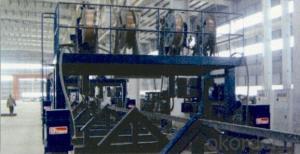Large Span Steel Strucutre
- Loading Port:
- China Main Port
- Payment Terms:
- TT OR LC
- Min Order Qty:
- -
- Supply Capability:
- -
OKorder Service Pledge
OKorder Financial Service
You Might Also Like
Steel Structure Building
1.the connection method of steel structure:
welding connection or bolt connection
2.Steel structure design common norms are as follows:
"Steel Design Code" (GB50017-2003)
"Cold-formed steel structure technical specifications" (GB50018-2002)
"Construction Quality Acceptance of Steel" (GB50205-2001)
"Technical Specification for welded steel structure" (JGJ81-2002, J218-2002)
"Technical Specification for Steel Structures of Tall Buildings" (JGJ99-98)
3.The characteristics of steel
Light weight steel structure
Higher reliability of steel work
Steel anti-vibration (earthquake), impact and good
Steel structure for a higher degree of industrialization
Steel can be assembled quickly and accurately
Large steel interior space
Likely to cause sealing structure
Steel corrosive
Poor fire-resistant steel
Recyclable steel
Steel shorter duration
4.Commonly used steel grades and performance of steel
Carbon structural steel: Q195, Q215, Q235, Q255, Q275, Q345,etc.
High-strength low-alloy structural steel
Quality carbon structural steel and alloy structural steel
Special purpose steel
5.Market:
Products have been all over the country more than 20 provinces, municipalities and autonomous regions, and have been exported to Europe, North America, the Middle East, Africa, Asia and other countries and regions, the widespread use
- Q: What is the maximum height a steel structure can reach?
- The maximum height a steel structure can reach depends on various factors such as the design, engineering, and construction techniques employed. However, with advancements in technology and engineering, steel structures have been built to reach extraordinary heights. Currently, the tallest steel structure in the world is the Burj Khalifa in Dubai, which stands at a height of 828 meters (2,717 feet). As technology continues to improve, it is possible that even taller steel structures may be constructed in the future.
- Q: What are the considerations for designing steel bridges?
- Some considerations for designing steel bridges include determining the appropriate structural system, considering the site conditions and environmental factors, selecting the appropriate materials and construction techniques, ensuring the bridge can withstand the expected loads and traffic conditions, and complying with relevant design codes and regulations. Additionally, factors such as aesthetics, maintenance requirements, and cost-effectiveness are also important considerations in the design process.
- Q: How do steel structures perform in terms of fire safety and fire resistance ratings?
- Steel structures generally perform well in terms of fire safety and fire resistance ratings. Due to their inherent properties, such as high melting point and low thermal conductivity, steel structures have a high level of fire resistance. They can withstand high temperatures for a longer duration without losing their structural integrity. Additionally, steel structures can be designed with fireproofing measures, like fire-resistant coatings or intumescent paints, to further enhance their fire safety. However, it is important to note that in extremely high temperatures, steel can weaken over time, so proper fire protection measures and building design should be considered to ensure optimal fire safety in steel structures.
- Q: How are steel structures designed for efficient use of natural ventilation and cooling?
- Steel structures can be designed to maximize the use of natural ventilation and cooling by incorporating various strategies and features. Firstly, the design of steel structures can include the use of large openings such as windows, doors, and skylights. These openings facilitate the flow of fresh air into the building, allowing for natural ventilation. Additionally, the placement and orientation of these openings can be optimized to take advantage of prevailing winds and promote cross ventilation, which further enhances the cooling effect. Furthermore, steel structures can be designed with features that allow for the capture and utilization of natural airflow. This can be achieved through the use of louvers, vents, and chimneys that are strategically placed to create a stack effect, where warm air rises and is expelled through higher openings, drawing in cooler air from lower openings. By harnessing this natural airflow, the steel structure can achieve efficient cooling without relying on mechanical systems. Another design consideration for natural ventilation and cooling is the use of shading devices such as overhangs, fins, and external louvers. These elements effectively block direct sunlight from entering the building, reducing heat gain and the need for mechanical cooling. Additionally, the use of light-colored or reflective surfaces on the steel structure's exterior can minimize heat absorption and contribute to a cooler interior environment. Moreover, steel structures can incorporate green building techniques such as green roofs and living walls. These features introduce vegetation into the building envelope, which helps to insulate the structure, reduce heat transfer, and provide evaporative cooling through transpiration. By integrating these natural elements, the overall energy demand for cooling is reduced. In conclusion, steel structures can be designed to optimize natural ventilation and cooling by incorporating features such as large openings, strategic placement of louvers and vents, shading devices, and green building techniques. These design strategies not only promote energy efficiency and reduce reliance on mechanical cooling systems but also contribute to a comfortable and sustainable built environment.
- Q: How are steel agricultural buildings constructed?
- Steel agricultural buildings are typically constructed using a framework of steel columns and beams, which provide the structural support. The steel components are pre-fabricated and then assembled on-site, often using bolted connections. Roof and wall panels made of steel sheets are then installed to enclose the structure. This method ensures durability, versatility, and efficiency in constructing agricultural buildings.
- Q: Can steel structures be designed to be flexible for future modifications?
- Yes, steel structures can be designed to be flexible for future modifications. The inherent properties of steel, such as its strength, ductility, and versatility, make it an excellent choice for designing flexible structures that can be easily modified or expanded in the future. One way to achieve flexibility in steel structures is by using modular construction techniques. Modular construction involves pre-fabricating steel components off-site and assembling them on-site, allowing for easy disassembly and reconfiguration. This modular approach enables future modifications to be made quickly and efficiently, without major disruptions to the structure. Additionally, steel structures can be designed with flexible connections that allow for movement and adjustment. For example, bolted connections can be used instead of welded connections, as bolts can be easily removed and replaced to accommodate modifications. This flexibility in the connections allows for adjustments to be made without affecting the overall integrity of the structure. Furthermore, steel structures can be designed with adequate load-bearing capacity to account for potential future modifications. By considering potential changes and additions during the initial design phase, engineers can ensure that the structure can safely support the additional loads that may be imposed in the future. In conclusion, steel structures can be specifically designed to be flexible for future modifications. With modular construction techniques, flexible connections, and proper load-bearing capacity, steel structures can easily accommodate changes and expansions, making them a versatile and adaptable choice for construction projects.
- Q: What are the design considerations for steel storage buildings?
- When designing steel storage buildings, there are several important considerations that need to be taken into account: 1. Structural Integrity: Steel storage buildings must be designed to withstand the loads and forces they will be subjected to. This includes considering the weight of the stored items, as well as any potential environmental factors such as wind, snow, earthquakes, or extreme temperatures. The building's frame and connections need to be designed to provide sufficient strength and stability. 2. Durability: Steel is known for its durability and resistance to corrosion, but it is still important to consider factors that may contribute to deterioration over time. This includes factors such as exposure to moisture, chemicals, or other corrosive substances. Proper coatings and finishes can be applied to protect the steel, ensuring a long lifespan for the storage building. 3. Accessibility and Space Utilization: The design of the storage building should prioritize ease of access and efficient use of space. This can include features such as wide doors or openings for easy loading and unloading, as well as an optimized layout that maximizes storage capacity while allowing for proper circulation and organization. 4. Fire Safety: Steel is inherently fire-resistant, but additional measures should be taken to enhance fire safety in storage buildings. This can include the installation of fire suppression systems, proper ventilation to minimize the accumulation of flammable gases, and the use of fire-resistant materials for any interior walls or partitions. 5. Energy Efficiency: Designing a steel storage building with energy efficiency in mind can help reduce operational costs. This can involve incorporating insulation to minimize heat transfer, using energy-efficient lighting systems, and implementing sustainable practices such as incorporating renewable energy sources or rainwater harvesting systems. 6. Building Codes and Regulations: Compliance with local building codes and regulations is essential when designing steel storage buildings. These codes often include requirements for structural design, fire safety, accessibility, and other factors that must be taken into consideration during the design process. Overall, the design of steel storage buildings should prioritize structural integrity, durability, accessibility, fire safety, energy efficiency, and compliance with building codes. By considering these factors, a well-designed steel storage building can provide a secure and efficient solution for storing various types of goods.
- Q: How do steel structures perform in terms of energy efficiency?
- Steel structures perform well in terms of energy efficiency. Steel is a highly conductive material, allowing for effective heating and cooling distribution within the structure. Additionally, steel buildings often have superior insulation, reducing energy loss and consumption. Moreover, steel's durability and long lifespan contribute to its sustainability, as it requires less maintenance and replacement over time. Overall, steel structures offer excellent energy efficiency and can contribute to reducing energy consumption and costs.
- Q: How are steel structures used in the construction of retail centers and shopping complexes?
- Steel structures are commonly used in the construction of retail centers and shopping complexes due to their strength, durability, and versatility. They provide the necessary support for large open spaces, allowing for flexible floor plans and easy customization to meet the specific needs of each tenant. Steel also offers the advantage of being lightweight, which reduces construction time and costs. Additionally, steel structures can withstand heavy loads, making them ideal for supporting multiple levels, parking structures, and large atriums commonly found in retail centers and shopping complexes.
- Q: How does steel perform in extreme weather conditions, such as earthquakes or hurricanes?
- Steel is known for its exceptional strength and durability, making it a popular choice for construction in extreme weather conditions. In earthquakes, steel performs exceptionally well due to its high tensile strength and ductility. These properties allow steel structures to absorb and distribute the energy generated during an earthquake, thereby reducing the impact on the overall structure. Steel buildings are designed to flex and bend without breaking, which helps them withstand the lateral forces caused by seismic activity. Similarly, steel is highly resistant to hurricane forces. Its strength and rigidity enable it to withstand the strong winds and flying debris that occur during hurricanes. Steel structures can be designed to have a higher resistance to wind loads, as they can be reinforced with additional bracing and connections. This makes steel buildings less susceptible to damage and collapse during extreme weather events. Furthermore, steel's resistance to corrosion is an advantage in areas prone to hurricanes or earthquakes. The protective coatings applied to steel structures prevent rust and degradation, ensuring that the material remains strong and reliable in harsh weather conditions. However, it is important to note that the performance of steel in extreme weather conditions also depends on the design and construction techniques employed. Proper engineering, including the use of appropriate connections and reinforcements, is crucial for maximizing the resilience of steel structures. Additionally, adherence to building codes and regulations specific to seismic or hurricane-prone regions is essential to ensure the safety and performance of steel buildings in these extreme weather conditions.
Send your message to us
Large Span Steel Strucutre
- Loading Port:
- China Main Port
- Payment Terms:
- TT OR LC
- Min Order Qty:
- -
- Supply Capability:
- -
OKorder Service Pledge
OKorder Financial Service
Similar products
Hot products
Hot Searches
Related keywords

