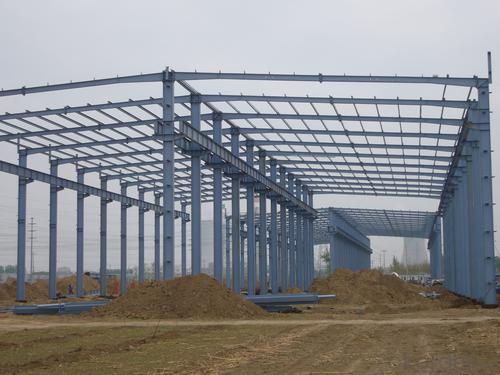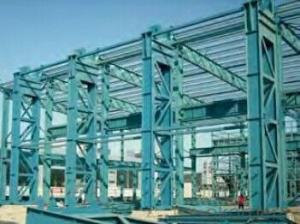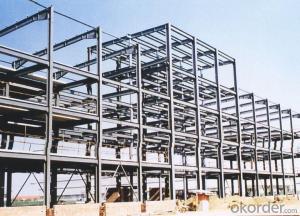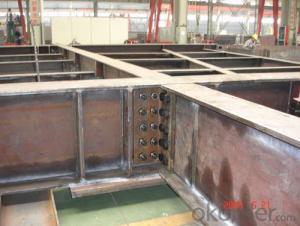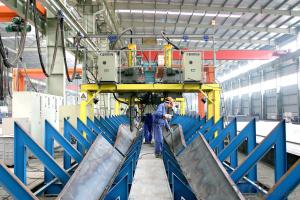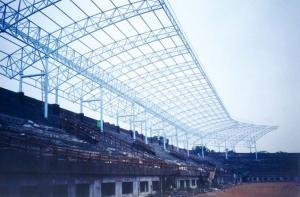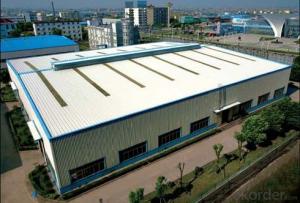Large-Span Pre Engineering Steel Structure Building
- Loading Port:
- China Main Port
- Payment Terms:
- TT OR LC
- Min Order Qty:
- -
- Supply Capability:
- -
OKorder Service Pledge
OKorder Financial Service
You Might Also Like
Specifications
Specifications
1) . Easy to install, fire proof, good insulation
2). Certification: ISO9001:2000, SGS Standard.
Steel Structure Warehouse:
1.The steel structure of the connection method: welding connection
2.Steel structure design common norms are as follows: "Steel Design Code" (GB50017-2003) Cold-formed steel structure technical specifications" (GB50018-2002) "Construction Quality Acceptance of Steel" (GB50205-2001) "Technical Specification for welded steel structure" (JGJ81-2002, J218-2002) "Technical Specification for Steel Structures of Tall Buildings" (JGJ99-98)
3.The characteristics of steel Light weight steel structure Higher reliability of steel work Steel anti-vibration (earthquake), impact and good Steel structure for a higher degree of industrialization Steel can be assembled quickly and accurately Large steel interior space Likely to cause sealing structure Steel corrosive Poor fire-resistant steel Recyclable steel shorter duration
4.Commonly used steel grades and performance of steel Carbon
structural steel: Q195, Q215, Q235, Q255, Q275, etc.
High-strength low-alloy structural steel Quality carbon structural steel and alloy structural steel Special purpose steel Product Feature Carport, House, Office, Shop, Toilet, Villa, Warehouse, Workshop, Plant Other Information
Products have been all over the country more than 20 provinces, municipalities and autonomous regions, and have been exported to Europe, North America, the Middle East, Africa, Asia and other countries and regions, the widespread use
Welcome to our factory, we assure that our products will satisfy your needs with designs, competitive performance price ratio and best services.
- Q: How do steel structures contribute to sustainable construction practices?
- There are several ways in which steel structures play a role in sustainable construction practices: 1. Energy efficiency is a key benefit of steel. It is highly energy-efficient both in its production process and its use as a building material. The steel industry has made significant progress in reducing energy consumption and emissions during manufacturing. In addition, steel structures can be designed to maximize energy efficiency by incorporating insulation and effective heating, ventilation, and air conditioning (HVAC) systems. 2. Durability and longevity are also notable characteristics of steel structures. They have the ability to withstand extreme weather conditions, such as hurricanes and earthquakes, without suffering significant damage. This eliminates the need for frequent repairs and replacements, reducing the overall environmental impact of construction. 3. Steel is one of the most recyclable materials available. At the end of a building's life cycle, steel structures can be easily dismantled and the steel components can be recycled and repurposed for new construction projects. This reduces the need for extracting raw materials and minimizes waste sent to landfills. 4. Waste reduction is another advantage of steel structures. They are often prefabricated off-site, which minimizes the construction waste generated on-site. Precise manufacturing processes ensure minimal material wastage during the construction phase. Furthermore, steel structures can be designed to be adaptable, allowing for easy modifications or expansions without extensive demolition and reconstruction, thus minimizing waste generation. 5. Steel structures contribute to obtaining green certifications for buildings, such as LEED (Leadership in Energy and Environmental Design) or BREEAM (Building Research Establishment Environmental Assessment Method). These certifications recognize and promote sustainable construction practices, including the use of environmentally friendly materials like steel. In conclusion, steel structures offer numerous benefits for sustainable construction practices. Their energy efficiency, durability, recyclability, waste reduction, and potential for green certifications make them an excellent choice for environmentally conscious building projects.
- Q: What are the considerations for designing steel roof systems for stadiums?
- When it comes to designing steel roof systems for stadiums, there are several important factors that must be taken into account. These factors include structural stability, durability, aesthetics, acoustics, and cost-effectiveness. To begin with, ensuring structural stability is absolutely crucial in the design process. Stadiums typically have large spans and complex shapes, which means the roof structure must be strong and rigid enough to support not only its own weight, but also any additional loads such as snow, wind, or equipment. Steel is an ideal material choice because it offers a high strength-to-weight ratio, allowing for larger spans without compromising structural integrity. Durability is another key consideration. Stadiums are often exposed to harsh weather conditions, including extreme temperatures, wind, rain, and even earthquakes. Therefore, the steel roof system must be designed to withstand these external forces and have a long service life. This can be achieved by selecting appropriate steel grades, coatings, and incorporating measures to protect against corrosion. Aesthetics also play a significant role in stadium design. The roof system should not only be functional, but also visually appealing and in harmony with the overall architectural concept of the stadium. Steel provides a wide range of design possibilities, allowing for creative and unique roof configurations that can enhance the stadium's appearance. Acoustics is another important consideration when designing steel roof systems for stadiums. The roof should be designed to minimize the transmission of noise, both from external sources like rain or wind, as well as internal sources like crowd noise. Proper acoustic insulation and sound-absorbing materials can be integrated into the roof system to achieve the desired acoustic performance. Finally, cost-effectiveness is a crucial aspect of any construction project, including stadium roofs. While steel can be a cost-effective choice, it is important to carefully consider the initial costs of materials, fabrication, and installation, as well as the long-term maintenance and operational costs. Additionally, the choice of steel profiles and construction methods can also impact the overall cost of the roof system. In conclusion, designing steel roof systems for stadiums requires careful consideration of structural stability, durability, aesthetics, acoustics, and cost-effectiveness. By addressing these considerations, the designed roof system can provide a safe and visually appealing solution that meets the specific requirements of the stadium.
- Q: How are steel structures designed for resisting chemical exposures?
- Steel structures can be designed to resist chemical exposures by using corrosion-resistant materials, such as stainless steel or galvanized steel, and by applying protective coatings or linings to the surfaces that are exposed to the chemicals. Additionally, careful consideration is given to the selection of materials and design details to minimize the risk of chemical attack and to ensure that the structure can withstand the anticipated chemical exposures.
- Q: What are the common design mistakes made in steel structures?
- Some common design mistakes made in steel structures include inadequate connection design, improper load calculations, insufficient bracing, lack of consideration for expansion and contraction, and failure to account for potential fatigue or corrosion effects. These mistakes can result in structural instability, reduced durability, and increased risk of failure.
- Q: How are steel structures designed to accommodate security systems?
- Steel structures can be designed to accommodate security systems through various means. Firstly, the design can include provisions for the installation of security cameras, access control systems, and alarm systems. This can involve strategically placing structural elements, such as beams and columns, to ensure optimal camera coverage and easy access for wiring and installation. Additionally, steel structures can be designed with reinforced walls, doors, and windows to enhance physical security. This can involve incorporating thicker steel sections, installing security glass, or incorporating features like secure entry points or blast-resistant materials. Overall, the design of steel structures can be customized to integrate security systems seamlessly and provide a robust foundation for protecting people and assets.
- Q: What is the role of steel in curtain wall systems?
- The role of steel in curtain wall systems is to provide structural support and stability to the building envelope. Steel is used for the framing and support elements of the curtain wall, ensuring that it can withstand wind loads, seismic forces, and other external pressures. Additionally, steel offers durability and flexibility, allowing for the creation of large, open spaces with minimal obstruction.
- Q: What are the different types of steel supports used in steel structures?
- There are several different types of steel supports used in steel structures, including beams, columns, trusses, and braces. Beams are horizontal supports that carry loads by bending. Columns are vertical supports that carry loads by compression. Trusses are triangular frameworks that provide stability and support for large spans. Braces are diagonal supports used to resist lateral loads and provide additional stability to the structure. Each type of support has its own specific role and function in ensuring the strength and stability of the steel structure.
- Q: What are the design considerations for steel hospitals?
- Some of the key design considerations for steel hospitals include structural integrity, fire resistance, infection control, flexibility for future expansions or modifications, seismic resilience, and efficient space utilization. Additionally, the design should prioritize patient comfort, easy navigation for staff and visitors, adequate natural lighting and ventilation, as well as sustainability and energy efficiency.
- Q: What are the different types of steel framing systems used in construction?
- There are several different types of steel framing systems used in construction, each with its own distinct characteristics and applications. 1. Light Gauge Steel Framing: This type of steel framing is commonly used in residential and light commercial buildings. It consists of thin steel sheets that are fabricated into C-shaped sections or studs. Light gauge steel framing is lightweight, cost-effective, and easy to install, making it a popular choice for non-load-bearing walls, partitions, and roof trusses. 2. Structural Steel Framing: This type of steel framing is used for large-scale commercial, industrial, and high-rise buildings. It involves the use of hot-rolled steel sections, such as I-beams, H-columns, and steel plates, to create the primary load-bearing structure. Structural steel framing is known for its strength, durability, and ability to withstand heavy loads and extreme weather conditions. 3. Pre-engineered Steel Buildings: These are complete steel structures that are designed and fabricated off-site, then assembled on-site. Pre-engineered steel buildings are customizable, cost-effective, and quick to construct. They are commonly used for warehouses, industrial buildings, and agricultural facilities. 4. Composite Steel Framing: This type of steel framing combines steel components with other materials, such as concrete or timber, to create a hybrid structure. Composite steel framing is often used in bridge construction, where steel and concrete work together to provide the required strength and load-carrying capacity. 5. Cold-Formed Steel Framing: This method involves the use of thin steel sheets that are bent and formed into various shapes and profiles. Cold-formed steel framing is commonly used for non-structural applications, such as interior partitions, ceilings, and floor joists. It offers excellent fire resistance, sound insulation, and dimensional stability. Each of these steel framing systems has its own advantages and disadvantages, and the choice depends on factors such as the building type, size, and intended use. Consulting with a structural engineer or steel framing specialist is crucial to determine the most suitable framing system for a specific construction project.
- Q: What is the role of steel in climate change adaptation and resilience?
- Steel plays a crucial role in climate change adaptation and resilience due to its unique properties and versatile applications. As the world faces the challenges posed by climate change, steel is essential in various sectors, including infrastructure, construction, transportation, and renewable energy. One of the key aspects of steel in climate change adaptation is its strength and durability. It is a material that can withstand extreme weather events like hurricanes, cyclones, and earthquakes. By using steel in the construction of buildings, bridges, and other critical infrastructure, communities can enhance their resilience to such disasters. This is particularly important as climate change is expected to increase the frequency and intensity of these events. Additionally, steel is instrumental in the construction of flood barriers and coastal defenses. Rising sea levels and increased flood risks are major challenges associated with climate change. Steel structures can provide the necessary strength and stability to protect coastal areas and low-lying regions from flooding and storm surges. These structures can be designed to withstand the forces of water and provide long-term resilience against rising sea levels. Moreover, steel is crucial for the development of renewable energy infrastructure. As the world transitions towards a low-carbon economy, renewable energy sources like wind turbines and solar panels are becoming increasingly important. Steel is a key component in the construction of wind turbine towers, solar panel frames, and other renewable energy infrastructure. Steel's strength, flexibility, and recyclability make it an ideal material for supporting the growth of clean energy technologies. Furthermore, steel contributes to climate change adaptation through its recyclability and sustainability. Steel is highly recyclable, and recycling steel requires significantly less energy and produces fewer emissions compared to the production of new steel. By promoting steel recycling and incorporating recycled steel into new projects, we can reduce the demand for new steel production, resulting in lower carbon emissions and decreased environmental impact. In conclusion, steel plays a vital role in climate change adaptation and resilience. Its strength, durability, and versatility make it an indispensable material in the construction of resilient infrastructure, flood defenses, and renewable energy projects. Additionally, the recyclability and sustainability of steel contribute to reducing carbon emissions and mitigating the environmental impact of industrial activities. By utilizing steel in climate change adaptation strategies, we can enhance resilience, protect communities, and facilitate the transition to a more sustainable future.
Send your message to us
Large-Span Pre Engineering Steel Structure Building
- Loading Port:
- China Main Port
- Payment Terms:
- TT OR LC
- Min Order Qty:
- -
- Supply Capability:
- -
OKorder Service Pledge
OKorder Financial Service
Similar products
Hot products
Hot Searches
Related keywords



