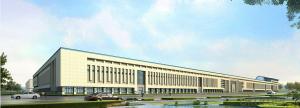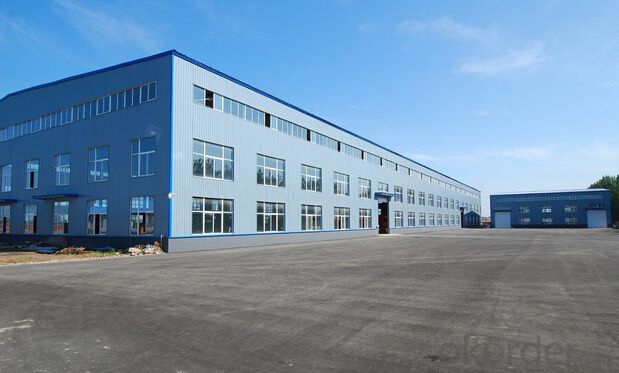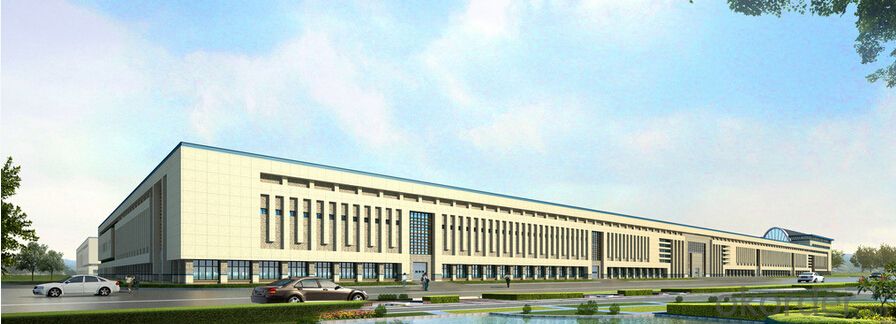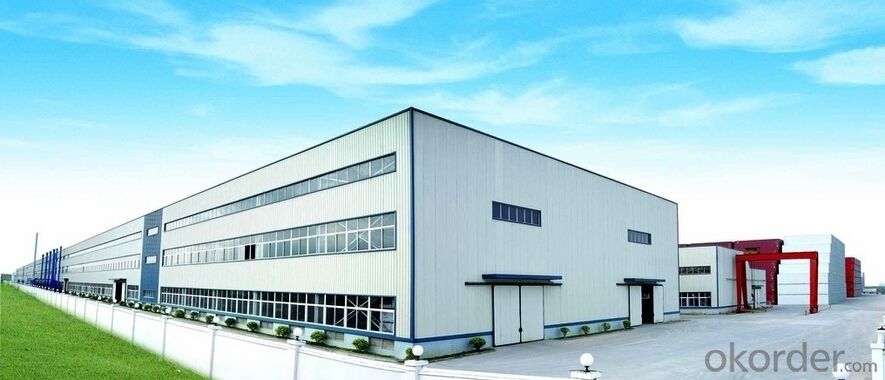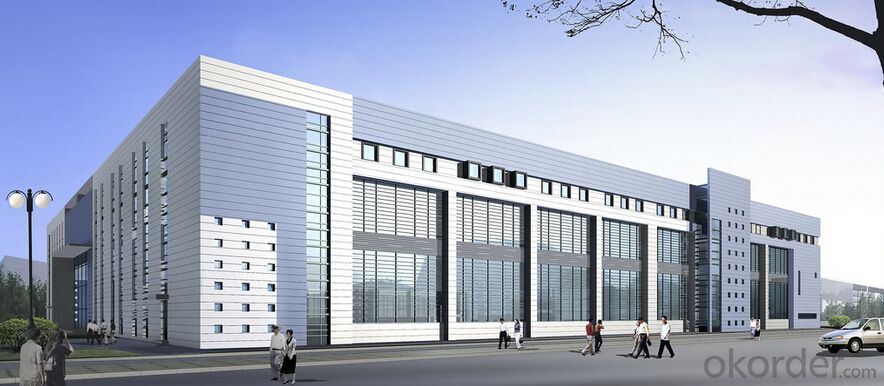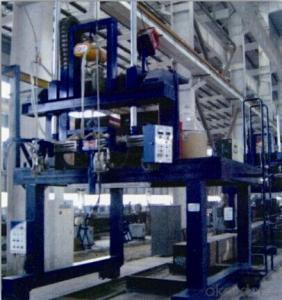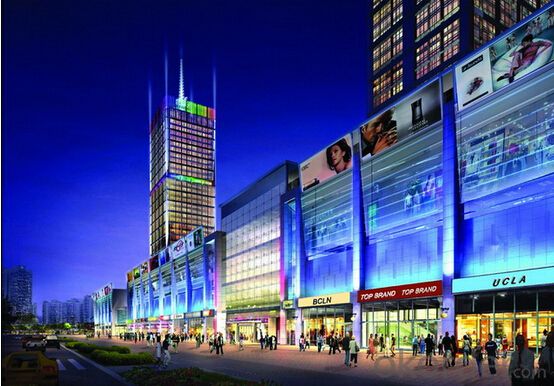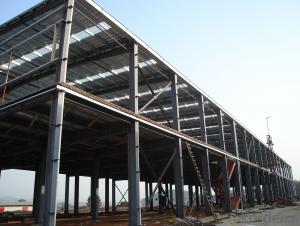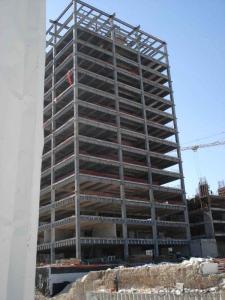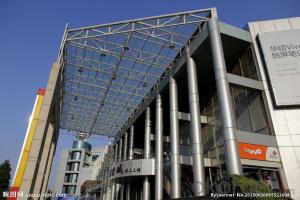Large -span Steel Structure plant
- Loading Port:
- China Main Port
- Payment Terms:
- TT OR LC
- Min Order Qty:
- -
- Supply Capability:
- -
OKorder Service Pledge
OKorder Financial Service
You Might Also Like
Large -span Steel Structure plant
Specification
1. Durable
2. Light Weight
3. Excelent quality
4. Atractive appearance
5.Easy and fast to install
6. Resistant 8-9 earthquake grade
7. Span life : over 50 years
8. Eco-friendly material: can be used for several times and can be recycled
The building can be used as workshop, storage, factory, offices etc.
Product Description
| Name | Steel structure building | |
| Dimension | length | H beam 4000-15000 mm |
| thickness | web plate 6 -32 mm web plate 6 -40 mm | |
| height | 200 -1200 mm | |
| Color | avalible | |
| size | according to your requirement | |
| Advantages | 1. lower cost and beautiful outlook 2. high safty performance 3. easy to assemble and disassemble 4.installation with installation of experienced engineer 5. None -pollution | |
| Main componet | base | cement and steel foundation bolts |
| main frame | H beam | |
| material | Q 235 B , Q 345 B our main material | |
| purlin | C purlin or Z Purlin size from C 120 - 320 , Z 100 -20 | |
| bracing | X type or other type bracing made from angle and round pipe | |
| bolt | general bolt and high -strength bolts | |
| roof & wall | sandwich panel and steel sheet | |
| door | sliding and rolling door | |
| window | plastic steel window | |
| surface | ||
| sheet | 0.35 -0.6 mm galvanized sheet | |
| accessories | semi - transparent skylight belts , ventilators , downpipe and galvanized gutter etc . | |
| Use | 1.workshop warehouse 2. steel web steel structure 3. steel H beam and H column 4. portal frame products 5. high rise project 6. other steel structure buildings | |
| Packing | main steel frame with 40 OT roof and panel load iin 40 HQ
| |
| Drawing | Auto CAD , Sketchup , 3D ETC . | |
| Design parameter | If you would like to design for you , please offer us the following parameter : 1. length , width , height , eave height , roof pitch etc . 2. wind load , snow load , raining condition , aseismatic requirement etc . 3.demand for wiindow and door 4.insulation material : sandwich panel ( thickness : 50 mm , 75mm , 100 mm etc ) and steel sheet . 5. crane : do you need the crane beam inside the steel structure and its capacity 6. other information if necessary | |
Why choose us
Specifications
fast building systems from china
1. high quality steel structure frame
2. low-price
3. easy to install
1. Why choose our building systems
1 More than 18 years’ experience
2 Light weight, high strength
3 Wide span: single span or multiple spans
4 Fast construction, easy installation and maintance
5 Low cost
6 Stable structure, earthquake proofing, water proofing, energy conserving and environmental protection
7 Long term service life: more than 50 years
2. Our building systems description
Our industral shed is an pre-engineered steel structure which is formed by the main steel framework linking up H section, Z section, and Csection steel components, roof and walls using a variety of panels. The steel workshop building is widely used for the large-scale workshop, warehouse, office building, steel shed, aircraft hangar etc.
- Q: How are steel structures designed and constructed to meet fire safety regulations?
- Fire safety regulations are met in the design and construction of steel structures through careful planning, materials selection, and the inclusion of fire protection measures. During the design phase, engineers consider the building's expected fire load and potential fire hazards. They analyze these factors to determine the appropriate size and strength of the steel members needed to withstand the heat generated by a fire. To ensure fire safety, steel structures often have fire-resistant coatings or fireproofing materials. These can include intumescent paints or sprays that expand when exposed to heat, creating a protective layer that insulates the steel and slows down the temperature rise. Additionally, fireproofing materials like gypsum boards or cementitious sprays may be applied to protect the structural steel elements. In some cases, steel structures may incorporate fire-resistant barriers such as fire-rated walls or fire curtains. These barriers are strategically placed to create fire-resistant zones and provide safe evacuation routes, preventing the spread of fire and smoke. Fire detection and suppression systems are also crucial for fire safety in steel structures. Smoke detectors, fire alarms, and sprinkler systems are installed to detect and control fires at an early stage. These systems are often interconnected for a swift response and to minimize potential fire damage. It is important to note that fire safety regulations can vary by jurisdiction. Therefore, steel structures must comply with local building codes and standards. Designers and construction teams work closely with fire safety experts and authorities to ensure compliance. Overall, the design and construction of steel structures to meet fire safety regulations require a comprehensive approach that combines careful planning, materials selection, fire-resistant coatings, fire barriers, and fire detection and suppression systems. These measures aim to safeguard the steel's structural integrity and provide a safe environment for occupants in case of a fire.
- Q: How are steel structures designed to be aesthetically pleasing?
- Steel structures are designed to be aesthetically pleasing through careful consideration of various elements. Architects and designers use techniques such as incorporating sleek and clean lines, utilizing different shapes and forms, and creating visually appealing facades. Additionally, they may incorporate features like decorative finishes, textures, and patterns to enhance the overall aesthetic appeal. The use of steel also allows for flexibility in design, enabling creative and visually striking structures that can be customized to meet the desired aesthetic goals.
- Q: What is steel structure steel plate?
- When the length of the material is controlled from 3 to 6m, the problem that the vertical transportation can not be suspended between the secondary beams can be avoided. When the floor slab is hoisted, a special soft sling is used. Check the soft sling for tearing and cutting when lifting. When the support plate is used on the steel beam, the probe shall be prevented. When laying, the operator shall wear a seat belt and ensure that the edges are secured to the perimeter safety rope.
- Q: What is the difference between a steel building and a steel bridge?
- The purpose and design of steel buildings and steel bridges differ significantly. A steel building is built to provide shelter or space for various activities, such as living, working, or storing goods. It consists of a steel framework with walls and a roof system attached, aiming to create a safe and functional interior space that meets specific requirements. Steel buildings are commonly used for residential, commercial, industrial, or agricultural purposes. In contrast, a steel bridge is designed to allow passage over obstacles, like rivers, valleys, or roads. It spans across a gap, supported by piers or abutments, and enables the movement of vehicles, pedestrians, or other forms of transportation. Steel bridges are engineered to withstand heavy loads and adhere to strict safety standards and design codes. In terms of design and construction, steel buildings offer more flexibility, allowing for customization and alterations to accommodate different floor plans or interior layouts. They can be constructed using various methods, such as pre-engineered building systems or conventional steel framing techniques. On the other hand, steel bridges require a more specialized engineering approach. Their design involves complex calculations to determine the appropriate size, shape, and placement of structural elements. The construction process often involves assembling components off-site and then installing them to minimize traffic disruption. In summary, the purpose, design, and construction methods of steel buildings and steel bridges differ significantly, although they both utilize steel as the primary material. Steel buildings prioritize functional and customizable interior spaces, while steel bridges prioritize safe and efficient passage over obstacles.
- Q: What are the advantages of using steel in the construction of recreational facilities?
- Using steel in the construction of recreational facilities offers several advantages. Firstly, steel is known for its strength and durability, making it a reliable choice for structures that need to withstand heavy usage and potential impacts. This ensures the safety of individuals using the facility. Secondly, steel is highly resistant to fire, which is crucial for recreational buildings that often incorporate high-energy activities. Additionally, steel is a versatile material that allows for flexible design and easy customization, enabling architects to create unique and visually appealing recreational spaces. Moreover, steel is a sustainable and eco-friendly option as it is recyclable, reducing the environmental impact of the construction process. Overall, the advantages of using steel in recreational facility construction include strength, durability, fire resistance, design flexibility, and sustainability.
- Q: What are the different types of steel sections or profiles used in construction?
- Some common types of steel sections or profiles used in construction include I-beams, H-beams, C-channels, angles, and tubes. These sections are designed to provide structural support and are often used in the construction of buildings, bridges, and other infrastructure projects.
- Q: How do steel structures contribute to the overall daylighting and views of a building?
- Steel structures can contribute to the overall daylighting and views of a building by providing large, open spaces with fewer obstructions such as columns and walls. This allows for more natural light to enter the building, creating a brighter and more pleasant environment. Additionally, steel structures can support larger windows and glass facades, maximizing views of the surrounding landscape and bringing the outdoors inside.
- Q: What are the common types of steel coatings used for corrosion protection?
- The common types of steel coatings used for corrosion protection include zinc coatings (such as hot-dip galvanizing and zinc-rich paint), aluminum coatings (such as aluminum-rich paint and aluminum-zinc alloy coatings), and organic coatings (such as epoxy, polyurethane, and acrylic coatings).
- Q: How are steel structures used in airport terminals?
- Steel structures are extensively used in airport terminals due to their strength, durability, and versatility. These structures are used to support the roofs, walls, and floors of the terminal buildings, providing a safe and secure environment for passengers, staff, and aircraft. One of the primary uses of steel structures in airport terminals is for the construction of large open spaces, such as the main terminal hall. Steel frames are used to create wide spans without the need for internal columns, allowing for unobstructed movement of passengers and efficient use of space. This open design also facilitates the installation of large glass windows, providing natural light and creating a pleasant and airy atmosphere. Steel structures are also ideal for supporting the roof of airport terminals. The lightweight nature of steel allows for the construction of large roof spans, reducing the need for additional support columns and creating vast and visually appealing spaces. The strength of steel also ensures that the terminal can withstand extreme weather conditions, such as heavy snow or strong winds. Furthermore, steel structures are used in the construction of airport terminal walls. Steel panels and frames are used to create sturdy and secure walls that can withstand high-pressure loads and protect the interior from external elements. Steel walls also offer flexibility in terms of design and can be easily modified or expanded to accommodate future changes or expansions in the terminal. In addition to the main terminal building, steel structures are used in various other areas of the airport, such as hangars, cargo facilities, and control towers. These structures provide the necessary support and stability required for these specialized areas, ensuring the safe and efficient operation of the airport. Overall, steel structures play a vital role in the construction of airport terminals. Their strength, durability, and versatility make them an ideal choice for creating large, open spaces, supporting roofs and walls, and providing a safe and secure environment for all airport users.
- Q: How can steel structures be made from bolts or bolts? High strength bolts are generally used for installation or production?
- It should be said that the steel structure is made unless a small number of bolts are used for positioning in the process equipment and the bolt is removed after completion of the assembly. All other bolts are mounting bolts, including high strength bolts. The production process does not use high-strength bolts, high strength bolt than ordinary bolt because of high cost and high strength bolt cannot be used for the two time in technology (because of the bolt torque coefficient needs to be determined, determination of the torque coefficient is discarded).
Send your message to us
Large -span Steel Structure plant
- Loading Port:
- China Main Port
- Payment Terms:
- TT OR LC
- Min Order Qty:
- -
- Supply Capability:
- -
OKorder Service Pledge
OKorder Financial Service
Similar products
Hot products
Hot Searches
Related keywords

