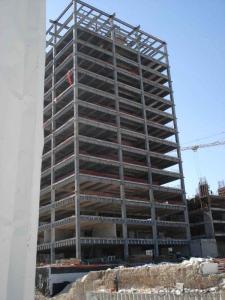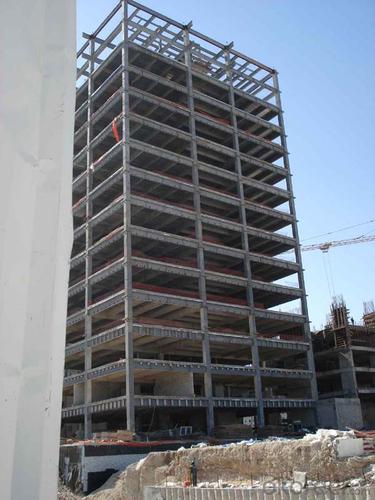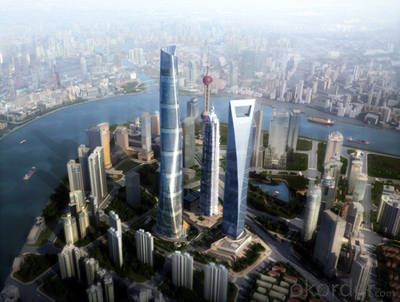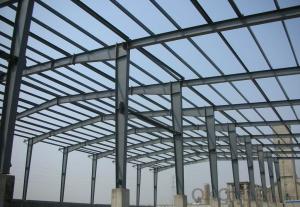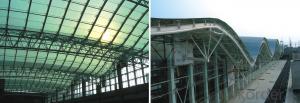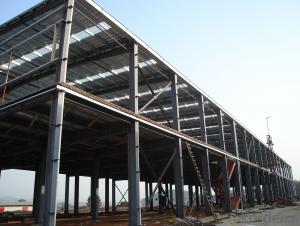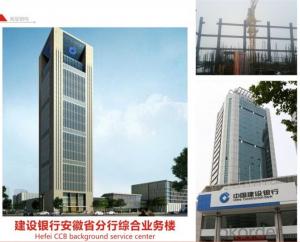High-rise&multiple Storey Steel Building
- Loading Port:
- Shanghai
- Payment Terms:
- TT OR LC
- Min Order Qty:
- 100 m.t.
- Supply Capability:
- 10000 m.t./month
OKorder Service Pledge
OKorder Financial Service
You Might Also Like
High-rise&multiple Storey Steel Building
1.Structure of High-rise&multiple Storey Steel Building
The Prefabricated Industrial Steel Struacture building is one of the normal industrial building nowadays.Which is more and more populare in the industiral area.Its components are manufactuered by the steel material in the factory and prefabricated before entering the site,so the installation is very fast and easy.
2.Main Features of High-rise&multiple Storey Steel Building
•horter Construction Period
•Safer to Build
•Cost is Lower
•Envirommental
•Stronger especially on resisting the earthquake
3. High-rise&multiple Storey Steel Building images
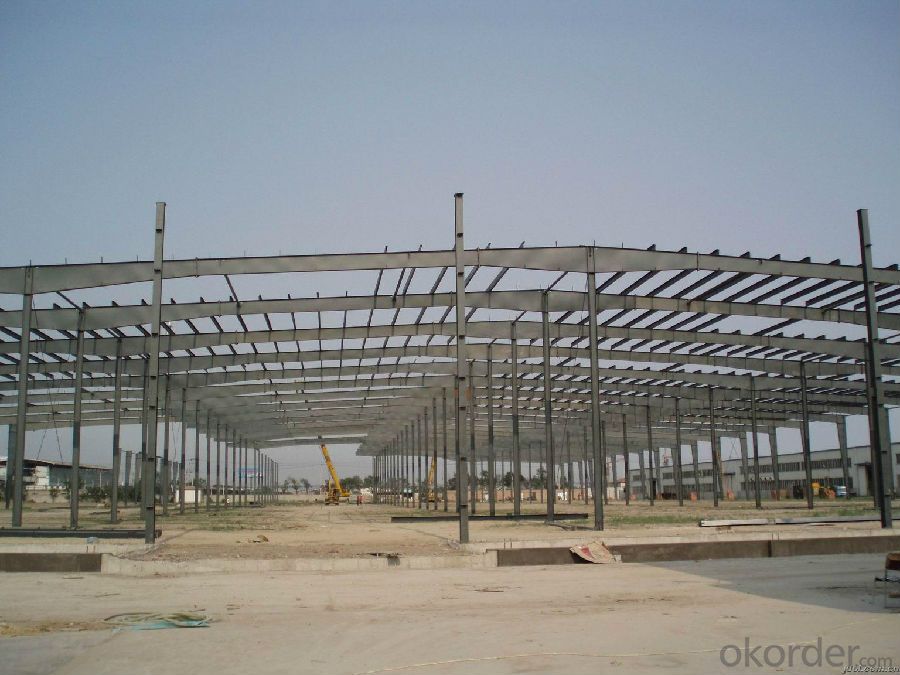
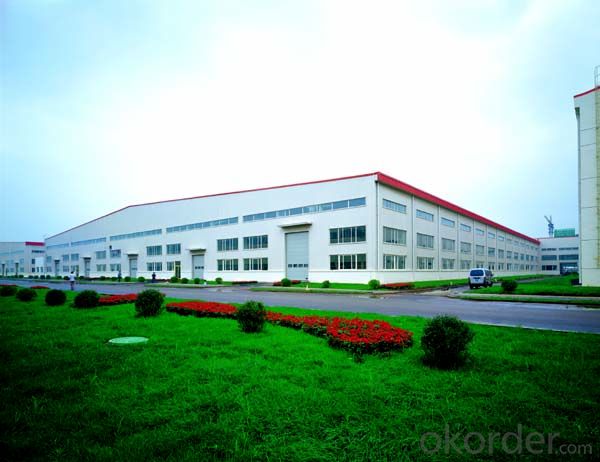
4. High-rise&multiple Storey Steel Building Specification
Design&Engineering Service, Steel Building,Space Frames, Portable Cabins, Tubular Steel Structures,basic building elements(built-up welded H-section , hot-rolled H-section, channel, steel column, steel beam),standard frames, secondary framing, roof & wall materials, Tempcon (sandwich) panels
--------------------------------------------------------------------------------------------------------
Project Scope:
industrial plant/workshop/warehouse/factores, airport terminal, highrise building, bridge, commercial center, exhibition hall, stadium and the like
--------------------------------------------------------------------------------------------------------
Certificate:
ISO9001:2000 ; ISO14001:2004 and OHSAS18000
--------------------------------------------------------------------------------------------------------
Engineering Design Software:
AutoCAD,PKPM,MTS,3D3S, Tarch, Tekla Structures(Xsteel)V12.0.etc
------------------------------------------------------------------------------------------------------
5.FAQ of High-rise&multiple Storey Steel Building
We have organized several common questions for our clients,may help you sincerely:
①How about your company?
A world class manufacturer & supplier of castings forging in carbon steel and alloy steel,is one of the large-scale professional investment casting production bases in China,consisting of both casting foundry forging and machining factory. Annually more than 8000 tons Precision casting and forging parts are exported to markets in Europe,America and Japan. OEM casting and forging service available according to customer’s requirements.
②How could I get more discount?
Once you cooperate with CNBM, you will enter our customers managing systerm and then we will analysis your credit and the future space we could cooperate. If your credit on the contract keeping is better, your quantity and amount of the contract is is bigger, we will give you better price.
③How is the controling quality of the products process?
We have established the international advanced quality management system,every link from raw material to final product we have strict quality test;We resolutely put an end to unqualified products flowing into the market. At the same time, we will provide necessary follow-up service assurance.
So if you cooperate with CNBM, you can get the above good garantees.
- Q: What is the role of steel in water and wastewater treatment plants?
- Water and wastewater treatment plants heavily rely on steel due to its unique properties and characteristics. To begin with, steel is essential for constructing vital structures like tanks, pipes, and pumps. These components are crucial for the operation of such facilities and steel's high strength and durability make it perfect for handling the demanding requirements of water and wastewater treatment processes. Steel tanks are commonly employed for storing water and wastewater as they possess resistance against corrosion, leakage, and degradation. The protective oxide layer of steel prevents any reaction between the tank and water or chemicals, ensuring the integrity of the storage system. Furthermore, steel tanks can withstand high pressures and temperature fluctuations, making them suitable for a wide range of applications. Steel pipes are extensively used for transporting water and wastewater throughout the treatment plant. Compared to other materials, steel pipes offer excellent resistance to corrosion and are less prone to clogging. They can also handle high flow rates, pressures, and various chemical environments, facilitating the smooth and efficient movement of water and wastewater within the facility. Steel is also employed in the manufacturing of pumps, which are vital for the movement of water and wastewater throughout the treatment process. The strength and reliability of steel components within pumps ensure their longevity and efficient operation. Additionally, steel's resistance to corrosion and erosion enables pumps to handle different liquids, including corrosive chemicals and abrasive solids. Another significant role of steel in water and wastewater treatment plants is in the construction of screening and filtration systems. Steel screens and filters effectively eliminate debris, solids, and contaminants from the water, guaranteeing its quality before further treatment. The robustness and longevity of steel mesh or plates make them ideal for this purpose, as they can endure constant water flow and the cleaning processes necessary to maintain their efficiency. In conclusion, steel's strength, durability, and resistance to corrosion make it an indispensable material in water and wastewater treatment plants. Its usage in tanks, pipes, pumps, and screening systems ensures the smooth and efficient operation of these facilities, contributing to the provision of clean and safe water for various purposes.
- Q: How is steel manufactured and processed for use in construction?
- Steel undergoes a meticulous manufacturing and processing procedure to be suitable for construction purposes. The process commences with extracting iron ore from mines, followed by its processing in a blast furnace. In this furnace, the ore is combined with coke and limestone and exposed to extreme temperatures, resulting in molten iron through smelting. The molten iron is then transferred to either a basic oxygen furnace (BOF) or an electric arc furnace (EAF) based on the desired end product. In the BOF process, impurities are eliminated by blowing oxygen into the molten iron, yielding raw steel. Conversely, the EAF process involves melting scrap steel using an electric arc, also producing raw steel. Once raw steel is obtained, it undergoes further processing in a steel mill. This includes refining the steel composition to achieve specific mechanical properties and incorporating alloying elements like chromium, nickel, or molybdenum to enhance strength and corrosion resistance. The subsequent stage in the manufacturing process is shaping the steel into desired forms. This is typically accomplished through hot rolling, where the steel is heated and passed through rollers to reduce thickness and shape it into various profiles such as beams, channels, or plates. Cold rolling, conducted at room temperature, may be utilized for specific applications to further refine dimensions. After shaping, additional treatments may be applied to improve steel properties. Annealing, for instance, involves heating and gradually cooling the steel to relieve internal stresses and enhance ductility. On the other hand, quenching and tempering entail rapid cooling and subsequent reheating of the steel to enhance hardness and toughness. Finally, the processed steel is ready for construction use. It can be transported to construction sites and assembled into structural components like beams, columns, or trusses. These components are then integrated into the overall construction project, imparting strength, stability, and durability to the structure. Overall, the manufacturing and processing of steel for construction necessitate a complex sequence of steps to ensure its quality, strength, and suitability for various construction applications. Through meticulous extraction, smelting, refining, shaping, and treatment, steel manufacturers are capable of producing a versatile material that plays an indispensable role in the construction industry.
- Q: What are the design considerations for steel canopies and entrance canopies?
- Some design considerations for steel canopies and entrance canopies include structural stability, weather resistance, aesthetics, and functionality. Steel canopies need to be designed to withstand various environmental conditions such as wind, snow loads, and seismic activity. They should also be resistant to corrosion and wear to ensure longevity. Aesthetically, the design should complement the surrounding architecture and enhance the overall appearance of the building or entrance. Functionality is another important consideration, ensuring the canopy provides adequate shade or protection from the elements while maintaining ease of access and visibility.
- Q: What are the design considerations for steel commercial buildings?
- Design considerations for steel commercial buildings include structural integrity, cost-effectiveness, flexibility, and sustainability. Structural integrity is crucial in ensuring the building can withstand various loads and environmental conditions. Steel's strength and durability make it an ideal choice for withstanding wind, seismic forces, and heavy loads. Cost-effectiveness is another important consideration. Steel structures offer a high strength-to-weight ratio, allowing for longer spans and fewer columns, reducing material and labor costs. Additionally, steel is recyclable, making it a sustainable and cost-effective choice in the long run. Flexibility is essential for commercial buildings, as they often need to accommodate changing needs and future expansions. Steel's inherent strength and ability to be easily modified or extended make it a flexible option for commercial buildings. Lastly, sustainability is a growing concern in the construction industry. Steel is a green building material as it can be recycled indefinitely without losing its quality. It also allows for energy-efficient designs, such as incorporating natural lighting and ventilation systems. In conclusion, the design considerations for steel commercial buildings focus on structural integrity, cost-effectiveness, flexibility, and sustainability, making steel an ideal choice for constructing durable, adaptable, and environmentally-friendly commercial spaces.
- Q: What is the future outlook for steel structures in construction?
- The future of steel structures in construction looks incredibly bright. For a long time, steel has been a popular material choice due to its strength, durability, and versatility. As technology progresses, steel structures are becoming even more efficient and cost-effective. One of the construction industry's key trends is the emphasis on sustainability and environmentally friendly practices. Steel is an incredibly sustainable material because it is 100% recyclable and can be reused endlessly without losing its quality. This makes it an attractive option for builders aiming to reduce their environmental impact. Furthermore, steel structures are renowned for their resilience against natural disasters like earthquakes, hurricanes, and fires. As these events become more frequent, there is a growing demand for buildings that can withstand such forces. Steel provides the necessary strength and resilience to protect against these threats, making it the preferred choice for construction in high-risk areas. Moreover, steel structures offer excellent design flexibility. They can be easily customized and modified to meet specific architectural requirements. This allows architects and engineers to create unique and innovative designs that were previously impossible with other materials. Steel's versatility also makes it suitable for a wide range of construction projects, from skyscrapers and bridges to stadiums and industrial buildings. Another advantage of steel structures is their quick construction time. Steel components can be prefabricated off-site, reducing construction time and costs. This is particularly beneficial in urban areas where construction schedules are often tight. Additionally, the lightweight nature of steel allows for easier transportation and installation, further expediting the construction process. In terms of cost, although steel may initially be more expensive than other construction materials, its long-term benefits surpass the initial investment. Steel structures require minimal maintenance and have a longer lifespan compared to traditional materials. The durability of steel also reduces the risk of structural failures, resulting in lower repair and replacement costs over time. Overall, the future for steel structures in construction looks very promising. With its sustainability, strength, flexibility, and cost-effectiveness, steel will continue to be the preferred choice for builders and architects. As technology advances, we can expect to witness even more innovative uses of steel in construction, further revolutionizing the industry.
- Q: What is the role of steel in fire protection systems?
- The role of steel in fire protection systems is to provide structural integrity and containment during a fire. Steel is used in the construction of fire-resistant walls, doors, and frames to prevent the spread of fire and protect occupants. It also supports the weight of fire-rated ceilings and floor systems, ensuring their stability and preventing collapse. Steel is chosen for its strength, durability, and ability to withstand high temperatures, making it an essential component in ensuring the safety of buildings and occupants during a fire.
- Q: What are the design considerations for steel historical buildings?
- To ensure the preservation and integrity of steel historical buildings, several important factors must be taken into account during the design phase. These factors include: 1. Historical Preservation: It is crucial to respect and preserve the historical significance of the building. This may involve retaining original features and incorporating modern structural enhancements. 2. Structural Stability: The design should focus on ensuring the building's structural stability, taking into consideration various loads, forces, and potential deterioration over time. 3. Material Compatibility: The use of steel should be carefully considered to ensure compatibility with existing materials. The strength and appearance of the steel should match the original materials to maintain the building's aesthetic and integrity. 4. Fire Resistance: Fire-resistant materials should be incorporated into the design to protect against potential fire hazards, especially in buildings with wooden components. 5. Accessibility and Functionality: The design should address modern functional requirements while preserving the historical character of the building. This includes ensuring accessibility for people with disabilities and accommodating modern amenities and utilities. 6. Sustainability: Sustainable practices should be considered in the design, such as incorporating energy-efficient features, using environmentally friendly materials, and implementing sustainable construction methods. 7. Maintenance and Durability: The design should prioritize ease of maintenance and durability. This includes selecting materials resistant to corrosion and deterioration, designing accessible areas for maintenance work, and planning for long-term preservation strategies. In conclusion, the design considerations for steel historical buildings revolve around preserving historical significance, ensuring structural stability, using compatible materials, addressing fire resistance, incorporating modern functionality, embracing sustainability, and planning for maintenance and durability. By carefully considering these factors, designers can create steel historical buildings that are visually appealing, safe, functional, and respectful of their historical context.
- Q: How are steel structures designed for different recreational systems?
- Steel structures for different recreational systems are designed by considering various factors such as the intended use, load requirements, aesthetics, and safety regulations. The design process involves determining the appropriate size, shape, and configuration of the steel elements to ensure structural integrity and durability. Additionally, factors like environmental conditions, maintenance requirements, and budget constraints are also taken into account during the design phase. Overall, steel structures for recreational systems are carefully designed to provide a safe and enjoyable experience for users while meeting the specific needs of each recreational application.
- Q: How are steel structures used in the construction of food processing facilities?
- Steel structures are commonly used in the construction of food processing facilities due to their durability, strength, and ability to withstand harsh environmental conditions. These structures provide a stable framework for the facility, supporting heavy machinery and equipment, as well as ensuring the safety of workers and the integrity of the food processing operations. Additionally, steel structures can be easily customized and expanded to accommodate future growth and changes in the facility's layout, making them a cost-effective and flexible choice for food processing construction.
- Q: How are steel structures designed for wind-induced noise control?
- Wind-induced noise control in steel structures can be achieved through various measures. One approach is to integrate aerodynamic features into the design. For instance, incorporating rounded edges and streamlined shapes can help decrease turbulence and mitigate noise caused by wind. These design features reduce flow separation and vortices, which are major contributors to increased noise levels. Another method involves integrating damping mechanisms within the steel structure. This can be achieved by using dampers or vibration control devices that dissipate the energy produced by wind-induced vibrations. These dampers can be strategically placed at critical locations to absorb and dissipate energy, thereby reducing structure-generated noise. Apart from these design features, the selection of appropriate construction materials is crucial. Opting for materials with excellent acoustic properties helps minimize noise transmission. For example, integrating sound-absorbing materials or using high sound insulation materials can significantly decrease noise levels resulting from wind-induced vibrations. Furthermore, computer simulations and wind tunnel testing can be employed to analyze the aerodynamic behavior of the steel structure and identify potential sources of noise. This enables engineers to make necessary modifications to the design, such as adjusting the shape or orientation of specific components, to minimize noise generation. In conclusion, the design of steel structures for wind-induced noise control requires a combination of aerodynamic features, damping mechanisms, material selection, and thorough analysis through simulations and testing. By implementing these measures, engineers can effectively reduce noise levels generated by steel structures exposed to wind loads.
Send your message to us
High-rise&multiple Storey Steel Building
- Loading Port:
- Shanghai
- Payment Terms:
- TT OR LC
- Min Order Qty:
- 100 m.t.
- Supply Capability:
- 10000 m.t./month
OKorder Service Pledge
OKorder Financial Service
Similar products
Hot products
Hot Searches
