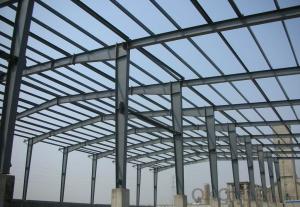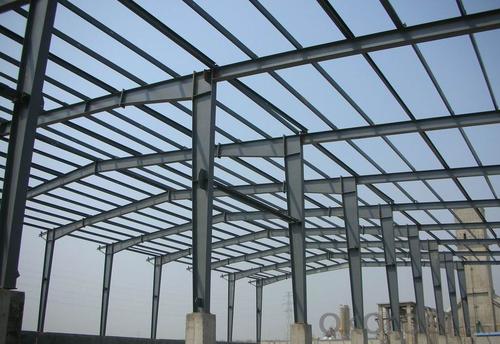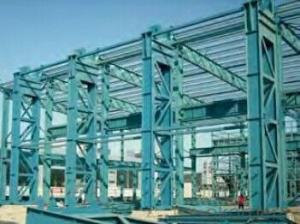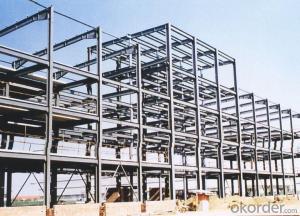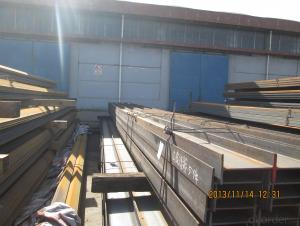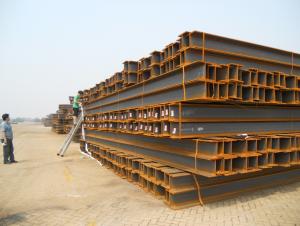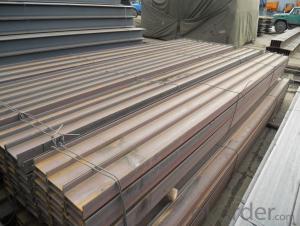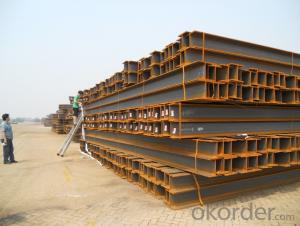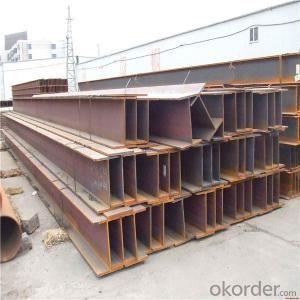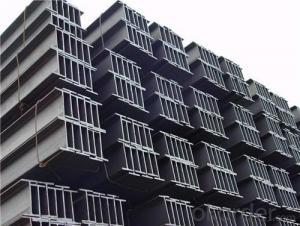Steel H beam for construction made in China
- Loading Port:
- Tianjin
- Payment Terms:
- TT or LC
- Min Order Qty:
- 10000 m.t.
- Supply Capability:
- 10000 m.t./month
OKorder Service Pledge
OKorder Financial Service
You Might Also Like
Product Description:
OKorder is offering Steel H beam for construction made in China at great prices with worldwide shipping. Our supplier is a world-class manufacturer of steel, with our products utilized the world over. OKorder annually supplies products to European, North American and Asian markets. We provide quotations within 24 hours of receiving an inquiry and guarantee competitive prices.
Product Applications:
Steel H beam for construction made in China are ideal for structural applications and are widely used in the construction of buildings and bridges, and the manufacturing, petrochemical, and transportation industries.
Product Advantages:
OKorder's Steel H beam for construction made in China are durable, strong, and resist corrosion.
Main Product Features:
· Premium quality
· Prompt delivery & seaworthy packing (30 days after receiving deposit)
· Corrosion resistance
· Can be recycled and reused
· Mill test certification
· Professional Service
· Competitive pricing
Product Specifications:
Manufacture: Hot rolled
Grade: Q195 – 235
Certificates: ISO, SGS, BV, CIQ
Length: 6m – 12m, as per customer request
Packaging: Export packing, nude packing, bundled
Description:
1.Length of the welding withnot indication, full welding should be applied
2.Seam without indication is fillet weld, height is 0.75t
3.The cutting angle without indication, radius R=30
4.Cutting angle not specified should be
5.The diameter of the hole for the bolt if not specified, D=22
Project Reference:
For the Steel structure project of Upper part of external
piperack for air separation and gasifying facilities of
460,000 tons MTO (Methanol to Olefins) project in
Duolun, we provide about 4,500 tons steel structure. It
is a heavy chemical indusry of national energy project.
FAQ:
Q1: Why buy Materials & Equipment from OKorder.com?
A1: All products offered byOKorder.com are carefully selected from China's most reliable manufacturing enterprises. Through its ISO certifications, OKorder.com adheres to the highest standards and a commitment to supply chain safety and customer satisfaction.
Q2: How do we guarantee the quality of our products?
A2: We have established an advanced quality management system which conducts strict quality tests at every step, from raw materials to the final product. At the same time, we provide extensive follow-up service assurances as required.
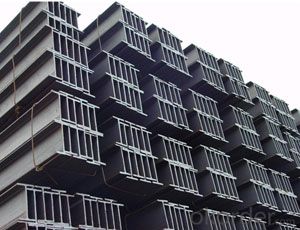
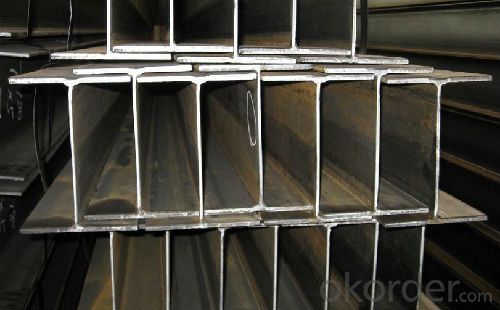
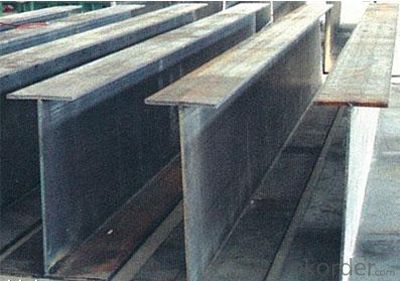
- Q: What does HN350*175*7*11*16 represent in steel structures?
- HN350*175*7*11*16 in steel structure: H steel, 350mm high, 175mm wide, web thick 11mm, upper and lower plate thickness 16mm.
- Q: What are the design considerations for steel structures in transportation or infrastructure projects?
- There are several important design considerations for steel structures in transportation or infrastructure projects. Firstly, the structural integrity and load-bearing capacity of the steel components need to be carefully evaluated to ensure they can withstand the anticipated loads and stresses. This includes considering factors such as the weight of vehicles or equipment that will be supported by the structure, as well as potential environmental loads like wind, earthquakes, or snow. Additionally, the design must take into account the specific requirements of the transportation or infrastructure project, such as the span length, clearance height, or width, to ensure the structure can accommodate the intended use. This involves careful coordination with other disciplines such as civil engineering and urban planning. Durability and maintenance are also crucial considerations. Steel structures should be designed to withstand corrosion, fatigue, and other potential forms of deterioration over time. Adequate measures such as protective coatings or regular inspections and maintenance should be incorporated into the design to enhance the longevity of the structure. Lastly, aesthetic aspects may also be important, especially in infrastructure projects that are highly visible or located in urban areas. The design should consider the overall visual impact, architectural integration, and potentially incorporate elements that enhance the aesthetics while maintaining structural functionality. Overall, the design considerations for steel structures in transportation or infrastructure projects involve evaluating structural integrity, load-bearing capacity, project requirements, durability, maintenance, and aesthetics to ensure a safe, efficient, and visually appealing end result.
- Q: What are the factors considered in determining the size and shape of steel members in a structure?
- The factors considered in determining the size and shape of steel members in a structure include the load and stress to be supported, the span or distance the member needs to cover, the type of structure and its intended use, the available budget and resources, and the applicable building codes and regulations.
- Q: What are the common challenges in the construction of steel structures?
- Some common challenges in the construction of steel structures include ensuring proper design and engineering to support the weight and loads, addressing corrosion and rust issues, managing the complexity of assembly and erection processes, dealing with potential fire hazards, and adhering to strict safety regulations and standards. Additionally, coordinating with various trades and contractors, managing project timelines, and controlling costs are also frequently encountered challenges in steel structure construction.
- Q: How are steel structures designed and constructed to meet accessibility standards?
- Steel structures can be designed and constructed to meet accessibility standards through various methods. These include incorporating features such as ramps, handrails, and elevators to facilitate easy access for individuals with disabilities. Additionally, the layout and spacing of the structure can be carefully planned to ensure sufficient maneuvering space for wheelchair users. The design and construction process also involves considering factors like door widths, accessible parking spaces, and accessible restrooms to ensure compliance with accessibility standards.
- Q: How do steel structures provide resistance against electromagnetic interference?
- Steel structures provide resistance against electromagnetic interference due to their conductive properties. Steel is a good conductor of electricity, so it can effectively dissipate and redirect electromagnetic waves. When electromagnetic waves encounter a steel structure, they are absorbed or reflected, preventing them from reaching sensitive electronic equipment or interfering with electronic signals. The high electrical conductivity of steel allows it to act as a shield against electromagnetic interference. It creates a Faraday cage effect, where the steel structure forms a closed conductive enclosure that blocks external electromagnetic waves. This enclosure prevents the penetration of electromagnetic radiation, reducing the likelihood of interference with electronic devices or systems. Furthermore, steel structures can be designed and grounded to provide additional protection against electromagnetic interference. By establishing a proper grounding system, any electromagnetic energy that does manage to penetrate the steel structure can be safely directed away from sensitive equipment and dissipated into the ground. Steel's ability to resist electromagnetic interference makes it an ideal choice for various applications that require protection against such interference. For example, in the construction of buildings or infrastructure, steel-reinforced concrete can provide shielding against electromagnetic waves from external sources such as radio towers or power lines. Additionally, steel enclosures or cabinets are commonly used in electrical and electronic devices to protect sensitive components from electromagnetic interference. In summary, steel structures provide resistance against electromagnetic interference through their conductive properties and the creation of a Faraday cage effect. They effectively block or redirect electromagnetic waves, preventing them from reaching sensitive equipment or interfering with electronic signals. Proper grounding can further enhance this protection.
- Q: How are steel structures resistant to fire?
- Steel structures are resistant to fire due to the unique properties of steel as a construction material. Firstly, steel has a high melting point, typically around 1370 degrees Celsius. This means that it can withstand extremely high temperatures without losing its structural integrity, unlike other materials such as wood or concrete. Additionally, steel does not burn or contribute to the spread of fire. While other materials may ignite and fuel the fire, steel remains unaffected and does not release any harmful gases or smoke. This characteristic helps prevent the fire from spreading to other areas of the building and allows for easier evacuation of occupants. Furthermore, steel structures are often designed with fire protection measures in place. These can include fire-resistant coatings or fireproofing materials applied to the steel members. These coatings can provide an additional layer of protection, delaying the steel's exposure to high temperatures and allowing more time for evacuation or firefighting efforts. Lastly, steel's strength and durability allow it to maintain its load-bearing capacity even in the event of a fire. This means that the structure can withstand the additional weight and stress caused by firefighters and equipment during fire suppression activities. Overall, the combination of steel's high melting point, non-combustible nature, fire protection measures, and structural strength make steel structures highly resistant to fire, ensuring the safety of occupants and minimizing damage to the building.
- Q: What is the role of steel in curtain wall systems?
- The role of steel in curtain wall systems is crucial as it provides structural support and strength to the entire system. Steel is commonly used as the framing material for curtain walls due to its high strength-to-weight ratio, durability, and ability to withstand various loads and environmental conditions. In curtain wall systems, steel is typically used in the form of steel profiles or hollow sections that are interconnected to create the framework. These steel frames serve as the backbone of the curtain wall, supporting the weight of the glass, panels, and other components. They are designed to resist wind loads, seismic forces, and other external pressures. Steel also plays a vital role in ensuring the overall stability and safety of the curtain wall system. It helps distribute the loads evenly across the structure, preventing excessive deflection or deformation. Moreover, steel's inherent fire-resistant properties make it an ideal choice for curtain wall systems, as it helps to contain fire and prevent its spread. Furthermore, steel frames allow for flexibility in design and architectural creativity. With its high strength, steel enables the creation of large-span curtain walls, allowing for expansive glass areas and unobstructed views. Steel's versatility also enables the integration of various other materials, such as aluminum, glass, and composite panels, to achieve the desired aesthetic appearance. Overall, the role of steel in curtain wall systems is to provide structural integrity, support, and resilience, ensuring the durability, safety, and functionality of the building envelope.
- Q: How are steel structures designed and constructed to meet specific architectural requirements?
- Steel structures are designed and constructed to meet specific architectural requirements through a comprehensive and meticulous process. Firstly, the architectural requirements are thoroughly analyzed, including factors such as the purpose of the structure, the desired aesthetics, and the functional needs of the building. Once these requirements are clearly defined, the design phase begins. During the design phase, engineers and architects collaborate to create a structural design that fulfills the architectural requirements. This includes determining the load-bearing capacities, the size and placement of columns and beams, and the overall layout of the structure. Advanced computer-aided design (CAD) software is often used to create 3D models and simulations that help visualize and refine the design. Steel, being a highly versatile and durable material, is often the preferred choice for structural elements in architectural designs. It offers excellent strength-to-weight ratio, allowing for the creation of large and open spaces with minimal obstructions. The steel members are carefully selected based on their properties and then incorporated into the design. Once the design is finalized, the construction process begins. The steel structure is fabricated off-site in specialized factories, where the steel members are manufactured according to the design specifications. This ensures precision and quality control. The fabricated parts are then transported to the construction site for assembly. During the construction phase, the steel members are erected and connected using various techniques such as welding or bolting. Skilled labor, including ironworkers and welders, play a crucial role in ensuring the accurate and safe construction of the steel structure. The construction process also includes the installation of other components like flooring, roofing, and cladding, which are integrated with the steel structure. To meet specific architectural requirements, additional architectural elements may be incorporated into the steel structure. These can include features like curved or cantilevered sections, unique facade systems, or specialized finishes. These elements are carefully integrated into the design and construction process to ensure they are structurally sound and aesthetically pleasing. Throughout the entire design and construction process, compliance with relevant building codes and regulations is essential. Structural engineers ensure that the steel structure meets all safety standards and can withstand the expected loads and environmental conditions. Additionally, regular inspections and quality control measures are implemented to ensure the durability and longevity of the steel structure. In conclusion, steel structures are designed and constructed to meet specific architectural requirements through a meticulous process that involves careful analysis, precise design, and skilled construction. By utilizing the versatility and strength of steel, architects can create innovative and functional structures that meet the desired aesthetic and functional goals.
- Q: What are the design considerations for steel military buildings?
- To ensure steel military buildings meet the specific needs of the military, various factors must be taken into account. Here are some key design considerations: 1. Durability and Longevity: The structural design and materials used in steel buildings must be able to withstand harsh environments, extreme weather conditions, and potential blasts or attacks. This ensures the building's integrity and long-term durability. 2. Security and Protection: Military buildings house sensitive equipment, personnel, and important information, so security is crucial. Design considerations include reinforced doors and windows, secure entry points, and advanced surveillance systems to deter unauthorized access, espionage, and potential threats. 3. Flexibility and Adaptability: Military needs may change over time, requiring buildings to be easily adaptable. Design considerations should include modular construction methods, allowing for easy expansion, reconfiguration, or relocation of the structure. This ensures that military buildings can meet evolving operational requirements and accommodate future technology advancements. 4. Energy Efficiency: Reducing energy consumption is important for economic and environmental reasons. Incorporating energy-efficient features like insulation, solar panels, LED lighting, and smart HVAC systems can significantly decrease energy usage and operational costs while minimizing the environmental impact. 5. Functionality and Space Optimization: Military buildings serve multiple purposes, so efficient use of space is key. Careful consideration of room layout, storage capacity, and integration of specialized infrastructure is necessary to meet military operations' requirements. 6. Mobility and Transportability: In certain military scenarios, buildings may need to be rapidly deployed or relocated. Design considerations should account for portability, involving lightweight materials and modular construction methods that allow for quick assembly or dismantling. 7. Camouflage and Concealment: Depending on the building's location and purpose, camouflage and concealment are important. Incorporating natural color schemes, landscaping, and architectural elements that blend with the surroundings can enhance security and maintain a low profile. 8. Maintenance and Repair: Military buildings should be designed for easy maintenance and repair. Accessible maintenance areas, durable materials that are easy to clean, and a design that allows for quick and efficient repairs are important to minimize downtime and ensure longevity. In conclusion, the design considerations for steel military buildings revolve around durability, security, adaptability, energy efficiency, functionality, mobility, camouflage, and maintenance. By addressing these factors, military buildings can effectively support the operational needs of the armed forces while ensuring the safety and security of personnel and equipment.
Send your message to us
Steel H beam for construction made in China
- Loading Port:
- Tianjin
- Payment Terms:
- TT or LC
- Min Order Qty:
- 10000 m.t.
- Supply Capability:
- 10000 m.t./month
OKorder Service Pledge
OKorder Financial Service
Similar products
Hot products
Hot Searches
