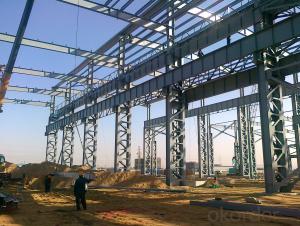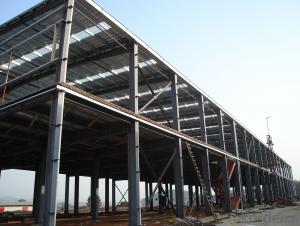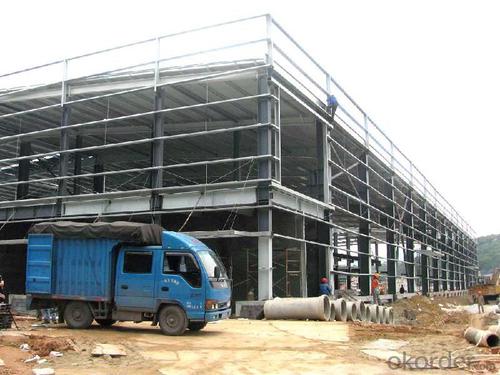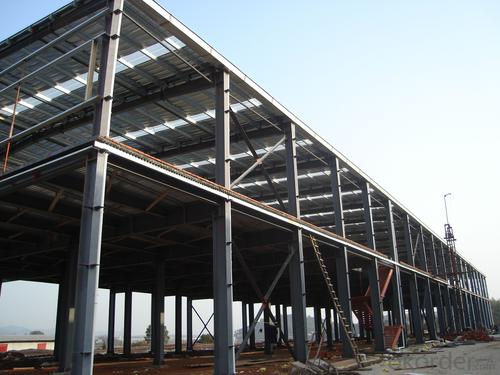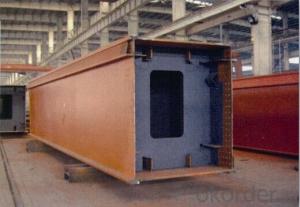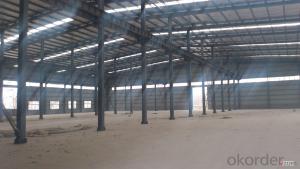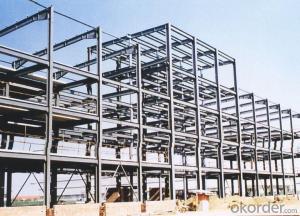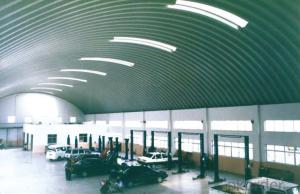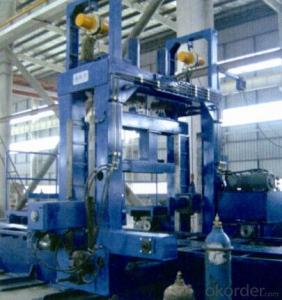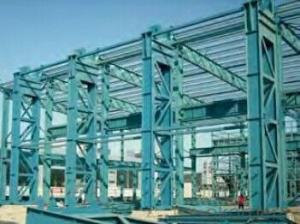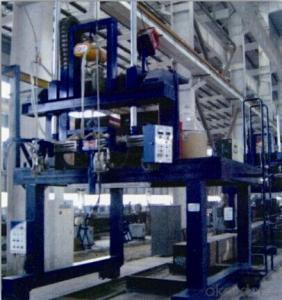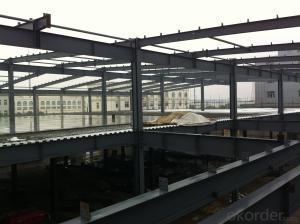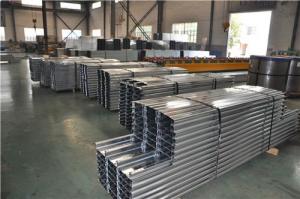Steel structure manufacturer in China
- Loading Port:
- China Main Port
- Payment Terms:
- TT OR LC
- Min Order Qty:
- -
- Supply Capability:
- -
OKorder Service Pledge
OKorder Financial Service
You Might Also Like
Steel Structure Building
1.the connection method of steel structure:
welding connection or bolt connection
2.Steel structure design common norms are as follows:
"Steel Design Code" (GB50017-2003)
"Cold-formed steel structure technical specifications" (GB50018-2002)
"Construction Quality Acceptance of Steel" (GB50205-2001)
"Technical Specification for welded steel structure" (JGJ81-2002, J218-2002)
"Technical Specification for Steel Structures of Tall Buildings" (JGJ99-98)
3.The characteristics of steel
Light weight steel structure
Higher reliability of steel work
Steel anti-vibration (earthquake), impact and good
Steel structure for a higher degree of industrialization
Steel can be assembled quickly and accurately
Large steel interior space
Likely to cause sealing structure
Steel corrosive
Poor fire-resistant steel
Recyclable steel
Steel shorter duration
4.Commonly used steel grades and performance of steel
Carbon structural steel: Q195, Q215, Q235, Q255, Q275, Q345,etc.
High-strength low-alloy structural steel
Quality carbon structural steel and alloy structural steel
Special purpose steel
5.Market:
Products have been all over the country more than 20 provinces, municipalities and autonomous regions, and have been exported to Europe, North America, the Middle East, Africa, Asia and other countries and regions, the widespread use
- Q: What is the role of steel in historical and heritage buildings?
- The role of steel in historical and heritage buildings is significant and multifaceted. Steel has played a crucial role in the construction and preservation of these structures, providing strength, durability, and versatility. Historically, steel became a prominent material in the late 19th and early 20th centuries with the advent of the Industrial Revolution. Its introduction revolutionized the architecture and engineering industries, allowing for the construction of taller and more expansive buildings. The use of steel frames and beams provided a higher level of structural support, enabling architects to create grand structures with larger open spaces and intricate designs. In heritage buildings, steel has often been utilized during restoration and rehabilitation projects. Many historical buildings suffer from structural deterioration over time, and steel is often used to reinforce weakened or damaged sections. Its high tensile strength and ability to withstand heavy loads make it an ideal material for reinforcing weakened foundations, walls, or floors. Moreover, steel is also used in the restoration of ornate architectural elements. Historical buildings often feature intricate ironwork, such as balconies, railings, or decorative facades. When these elements become rusted or damaged, steel can be used to replicate or replace them, ensuring the preservation of the building's original aesthetic. Additionally, steel plays a crucial role in the adaptive reuse of historical and heritage buildings. Many old structures are repurposed for new functions, such as converting a factory into a museum or a warehouse into residential lofts. Steel's versatility allows architects and engineers to modify the building's interior layout while retaining its historical exterior. Steel beams can be added or modified to accommodate new spaces or support additional floors, providing the necessary flexibility for modern usage. Lastly, steel is a sustainable choice for historical and heritage buildings. Its recyclability and durability make it an environmentally friendly material. By using steel in restoration or adaptive reuse projects, we can reduce the need for new materials and minimize waste, contributing to the preservation of these invaluable structures for future generations. In conclusion, steel plays a vital role in historical and heritage buildings, both in their initial construction and ongoing preservation. Its strength, durability, versatility, and sustainability make it the material of choice for reinforcing structures, restoring ornate elements, adapting buildings for new uses, and ensuring the longevity of these iconic landmarks.
- Q: What are the common applications of steel structures in residential buildings?
- Steel structures are commonly used in residential buildings for various applications such as beams and columns, roofing systems, and foundation supports. They provide a strong and durable framework that can withstand heavy loads, making them ideal for multi-storey buildings. Additionally, steel structures offer design flexibility, allowing for open floor plans and large, uninterrupted spaces. They are also resistant to fire, pests, and natural disasters, ensuring the safety and longevity of the residential building.
- Q: What are the key considerations in the design of steel structures for educational facilities?
- When designing steel structures for educational facilities, there are several key considerations that need to be taken into account. These considerations include: 1. Safety: Ensuring the safety of students, teachers, and staff is of utmost importance. The design should adhere to all relevant building codes and regulations, and incorporate features such as fire-resistant materials, emergency exits, and proper ventilation. 2. Flexibility: Educational facilities often need to accommodate various activities and functions. The design should provide flexibility in terms of space utilization and adaptability to future changes in program requirements. This may involve incorporating movable partitions, modular furniture, or open floor plans. 3. Durability: Educational facilities typically have a long lifespan and need to withstand heavy use. Steel structures offer excellent durability and can resist wear and tear, as well as extreme weather conditions. Proper corrosion protection should be considered to ensure the longevity of the structure. 4. Aesthetics: The design should create a visually pleasing and inspiring environment that promotes learning. Incorporating architectural features, natural lighting, and green spaces can enhance the overall atmosphere of the educational facility. 5. Energy efficiency: As sustainability becomes increasingly important, designing energy-efficient steel structures can help reduce operational costs and minimize environmental impact. This can be achieved through effective insulation, the use of energy-efficient lighting systems, and the integration of renewable energy sources. 6. Acoustics: Educational facilities require appropriate acoustics to ensure that students can hear and understand their teachers. The design should consider soundproofing measures, such as the use of acoustic panels, to minimize noise transfer between classrooms and other spaces. 7. Accessibility: Designing for accessibility is crucial to ensure that all students, including those with disabilities, can navigate the facility independently. The design should include features such as ramps, elevators, and wide doorways to accommodate individuals with mobility challenges. 8. Technology integration: Educational facilities increasingly rely on technology for teaching and learning. The design should incorporate infrastructure to support technology integration, such as power outlets, data cabling, and wireless connectivity, to facilitate seamless use of digital tools and resources. By considering these key factors, designers can create steel structures for educational facilities that provide safe, flexible, and inspiring spaces for students, teachers, and staff.
- Q: How are steel structures used in exhibition and convention centers?
- Steel structures are extensively used in exhibition and convention centers for their versatility, strength, and cost-effectiveness. These structures provide the necessary support and framework for the large open spaces required in such venues. One of the primary uses of steel structures in exhibition and convention centers is the construction of the main hall or exhibition area. Steel beams and columns are used to create large, open spaces without the need for interior support walls. This allows for maximum flexibility in designing the layout of the exhibition space, allowing organizers to adapt the space to accommodate various types of events, exhibitions, and conventions. In addition to the main hall, steel structures are also used to construct ancillary spaces such as meeting rooms, conference halls, and breakout areas. These structures can be easily customized and modified to suit the specific requirements of each event, ensuring that the space is adaptable and can be transformed to meet the needs of different exhibitors and attendees. Steel structures also play a crucial role in exhibition and convention centers by providing the necessary support for hanging displays, lighting systems, and audiovisual equipment. The strength and stability of steel beams allow for the installation of large screens, projectors, and lighting fixtures, creating a visually stunning and functional environment for exhibitors and visitors. Moreover, steel structures offer several advantages over traditional construction materials. They are lightweight, making them easier to transport and assemble on-site. Steel structures are also durable and resistant to extreme weather conditions, ensuring the safety of the exhibition and convention center and its occupants. Furthermore, steel structures are cost-effective compared to other construction materials. The speed of construction and the ability to prefabricate steel components off-site help reduce labor and construction costs. Additionally, steel structures require minimal maintenance, saving money in the long run. In conclusion, steel structures are integral to the design and functionality of exhibition and convention centers. Their versatility, strength, and cost-effectiveness make them the ideal choice for constructing large, open spaces, meeting rooms, and supporting infrastructure. Steel structures provide the necessary framework to create adaptable and visually stunning spaces that can be customized to meet the needs of various exhibitors and events.
- Q: How do steel structures contribute to the overall energy performance of a building?
- Steel structures can contribute to the overall energy performance of a building in several ways. Firstly, steel is a highly durable material that can withstand extreme weather conditions, reducing the need for frequent repairs and maintenance. This durability leads to a longer lifespan for the building, reducing the energy required for replacement or renovation. Additionally, steel structures can be designed to maximize natural light and ventilation, reducing the need for artificial lighting and air conditioning. The lightweight nature of steel also allows for efficient transportation and installation, reducing energy consumption during construction. Overall, steel structures offer energy-efficient solutions, promoting sustainability and reducing the environmental impact of a building.
- Q: How are steel structures designed to be resistant to extreme temperature changes?
- Steel structures are designed to be resistant to extreme temperature changes through various measures. One key aspect is the selection of materials that possess high thermal conductivity. Steel, being an excellent conductor of heat, allows for the efficient transfer of thermal energy across its structure. This helps in minimizing the impact of temperature changes on the overall integrity of the steel structure. Another important consideration is the expansion and contraction of steel due to temperature fluctuations. Steel has a relatively high coefficient of thermal expansion, which means it expands when heated and contracts when cooled. To counteract these thermal movements, engineers incorporate expansion joints or gaps in the structure. These joints allow the steel to expand and contract without causing excessive stress or deformation. Additionally, the design may include flexible connections or other mechanisms to accommodate thermal movements. Furthermore, insulation materials can be applied to steel structures to reduce heat transfer. Insulation helps to maintain a more stable internal temperature by minimizing the effect of external temperature fluctuations. This is particularly crucial in extreme climates where temperature changes are frequent and significant. In certain cases, steel structures may also utilize passive cooling or heating systems to regulate temperature. This can involve shading devices, reflective surfaces, or ventilation systems that help in managing heat gain or loss. By implementing these strategies, the steel structure can better withstand extreme temperature changes while maintaining a comfortable and stable environment inside. Lastly, thorough analysis and testing are conducted during the design phase to ensure the steel structure's ability to withstand temperature-related stresses. Finite element analysis and other computer modeling techniques are employed to simulate the effects of extreme temperature changes on the structure. This allows engineers to identify potential weak points, make necessary adjustments, and optimize the overall design for enhanced resistance to temperature variations. In summary, steel structures are designed to resist extreme temperature changes by utilizing materials with high thermal conductivity, incorporating expansion joints, applying insulation, implementing passive cooling or heating systems, and conducting thorough analysis and testing. These measures ensure that a steel structure can withstand temperature fluctuations without compromising its stability, durability, and functionality.
- Q: How are steel structures designed to provide adequate fire protection?
- Steel structures are designed to provide adequate fire protection through various measures. First and foremost, the steel used in construction is often treated with fire-resistant coatings, such as intumescent paints or cementitious sprays. These coatings expand when exposed to high temperatures, forming a layer of insulating char that helps slow down the rate of heat transfer to the steel structure. In addition to fire-resistant coatings, steel structures may also incorporate fireproof insulation materials, such as mineral wool or vermiculite boards. These materials are placed between the steel members to enhance their fire resistance and prevent the spread of fire. Furthermore, the design of steel structures often includes fire-resistant barriers and compartmentalization. Fire-resistant barriers, such as firewalls or fire-resistant doors, are strategically placed to divide the building into sections, limiting the spread of fire and protecting occupants and property. Compartmentalization involves creating fire-resistant compartments within the structure, which can help prevent the rapid spread of fire and provide safe evacuation routes. Moreover, the selection and arrangement of steel members in the design of a structure can also contribute to its fire protection. Steel members with larger cross-sections or embedded within concrete can provide better fire resistance compared to thinner sections. The arrangement of steel members can also consider fire-safety factors, such as avoiding long uninterrupted spans or providing additional fire protection to critical areas. Finally, fire detection and suppression systems are crucial in steel structures to ensure early detection of fire and effective fire suppression. These systems include smoke detectors, fire alarms, sprinkler systems, and fire extinguishers, which are strategically placed to minimize response time and contain the fire before it can cause significant damage. Overall, through the combination of fire-resistant coatings, insulation materials, barriers, compartmentalization, thoughtful member selection, and fire suppression systems, steel structures are designed to provide adequate fire protection, minimizing the risk to occupants and property.
- Q: What are the considerations for steel structures in areas with high salt content?
- In areas with high salt content, there are several important considerations for steel structures. Firstly, salt can accelerate corrosion of steel, so the choice of corrosion-resistant materials is crucial. Stainless steel or galvanized steel with a protective coating are often recommended to minimize the impact of salt exposure. Secondly, regular maintenance and inspection of the steel structure is necessary to detect and address any signs of corrosion or damage caused by salt. This may involve cleaning the structure to remove salt deposits and applying protective coatings as needed. Furthermore, the design and construction of steel structures in these areas should also take into account the potential for high winds and salt-laden air. Proper detailing and reinforcement are essential to ensure the structural integrity and durability of the steel components. Overall, the considerations for steel structures in areas with high salt content revolve around selecting corrosion-resistant materials, regular maintenance, and appropriate design to withstand the harsh conditions imposed by salt exposure.
- Q: What are the different types of steel mezzanine systems used in building structures?
- There are several types of steel mezzanine systems used in building structures, including beam and column, rack-supported, free-standing, and shelf-supported mezzanines.
- Q: What can be painted on the surface of steel structure to prevent rust and corrosion?
- Bridge steel structure (long acting type): primer is epoxy zinc rich primer, intermediate paint is epoxy micaceous iron intermediate paint, finish is polysiloxane finish coat
Send your message to us
Steel structure manufacturer in China
- Loading Port:
- China Main Port
- Payment Terms:
- TT OR LC
- Min Order Qty:
- -
- Supply Capability:
- -
OKorder Service Pledge
OKorder Financial Service
Similar products
Hot products
Hot Searches
Related keywords

