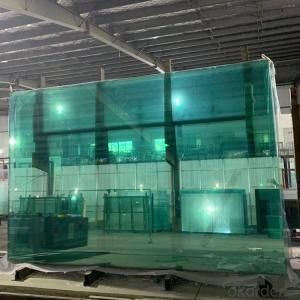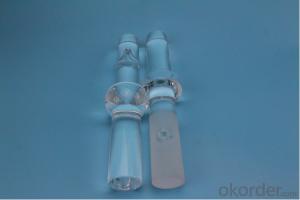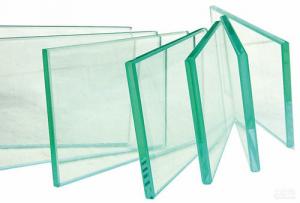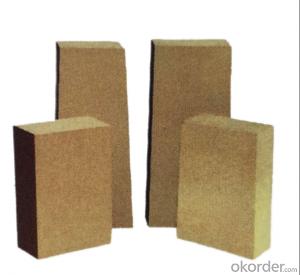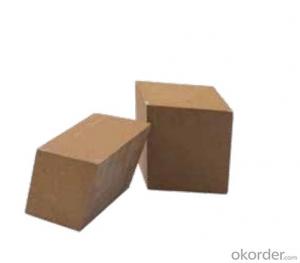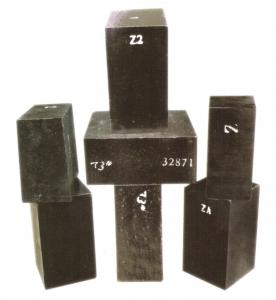Steel Structure Construction building
- Loading Port:
- China Main Port
- Payment Terms:
- TT OR LC
- Min Order Qty:
- -
- Supply Capability:
- -
OKorder Service Pledge
OKorder Financial Service
You Might Also Like
Specifications
Specifications
1) . Easy to install, fire proof, good insulation
2). Certification: ISO9001:2000, SGS Standard.
Steel Structure Warehouse:
1.The steel structure of the connection method: welding connection
2.Steel structure design common norms are as follows: "Steel Design Code" (GB50017-2003) Cold-formed steel structure technical specifications" (GB50018-2002) "Construction Quality Acceptance of Steel" (GB50205-2001) "Technical Specification for welded steel structure" (JGJ81-2002, J218-2002) "Technical Specification for Steel Structures of Tall Buildings" (JGJ99-98)
3.The characteristics of steel Light weight steel structure Higher reliability of steel work Steel anti-vibration (earthquake), impact and good Steel structure for a higher degree of industrialization Steel can be assembled quickly and accurately Large steel interior space Likely to cause sealing structure Steel corrosive Poor fire-resistant steel Recyclable steel shorter duration
4.Commonly used steel grades and performance of steel Carbon
structural steel: Q195, Q215, Q235, Q255, Q275, etc.
High-strength low-alloy structural steel Quality carbon structural steel and alloy structural steel Special purpose steel Product Feature Carport, House, Office, Shop, Toilet, Villa, Warehouse, Workshop, Plant Other Information
Products have been all over the country more than 20 provinces, municipalities and autonomous regions, and have been exported to Europe, North America, the Middle East, Africa, Asia and other countries and regions, the widespread use
Welcome to our factory, we assure that our products will satisfy your needs with designs, competitive performance price ratio and best services.
- Q:What are the different types of steel cladding and facade systems used in buildings?
- There are several different types of steel cladding and facade systems that are commonly used in buildings. These systems are chosen based on factors such as the building's design, aesthetics, durability, and budget. Here are some of the most common types: 1. Steel Panels: Steel panels are one of the most popular choices for cladding and facade systems. They are available in various shapes, sizes, and finishes, allowing for a wide range of design possibilities. Steel panels are durable, low maintenance, and can be easily installed. 2. Steel Mesh: Steel mesh cladding is a versatile system that can be used to create unique and visually appealing facades. It consists of a grid of steel wires or bars that are woven or welded together. Steel mesh offers transparency, allowing for natural light and ventilation while providing a modern and industrial aesthetic. 3. Corrugated Steel Sheets: Corrugated steel sheets are commonly used for cladding and facade systems in industrial and agricultural buildings. They are lightweight, cost-effective, and provide excellent strength and durability. Corrugated steel sheets are available in different profiles and can be coated with various finishes for enhanced aesthetics. 4. Perforated Steel Panels: Perforated steel panels are widely used for both cladding and facade systems. They are designed with small holes or patterns that allow for ventilation and light transmission while maintaining privacy and security. Perforated steel panels can be customized to create unique and intricate designs. 5. Stainless Steel Cladding: Stainless steel cladding offers a high-end and sleek appearance to buildings. It is highly durable, corrosion-resistant, and requires minimal maintenance. Stainless steel cladding is often used in commercial and high-end residential buildings to achieve a modern and luxurious aesthetic. 6. Standing Seam Systems: Standing seam systems are a popular choice for roof and wall cladding. They consist of interlocking metal panels that create a continuous seam, providing excellent weather resistance and durability. Standing seam systems can be made from various metals, including steel, aluminum, and copper, offering a wide range of design options. 7. Composite Panels: Composite panels are a combination of steel and other materials, such as aluminum or fiberglass, bonded together to create a lightweight and highly insulating cladding system. These panels offer excellent thermal performance, fire resistance, and are available in a variety of finishes and colors. These are just a few examples of the different types of steel cladding and facade systems used in buildings. Each system has its own advantages and can be chosen based on the specific requirements of the project.
- Q:What are the common methods of steel structure erection?
- The common methods of steel structure erection include bolted connections, welded connections, and crane lifting. Bolted connections involve using bolts to fasten steel components together, providing a secure and adjustable connection. Welded connections involve joining steel components by melting them together using heat, creating a strong and permanent bond. Crane lifting is another common method, where steel components are lifted and positioned using cranes, allowing for precise placement and alignment during the erection process.
- Q:The meaning of UT in steel structure
- In addition, the strict quality requirements is good, but the quality requirements for the aggerated to cost irresponsible. Acceptance criteria are only required 20%, you want 100%, the more out of the test fees who come out? If it's a special part, you can ask for a primary weld!
- Q:How are steel structures designed for amusement parks and entertainment venues?
- Steel structures for amusement parks and entertainment venues are designed through a combination of engineering expertise, safety considerations, and creativity. Designers carefully analyze the specific requirements of each attraction or venue, considering factors such as load capacity, wind resistance, and structural stability. They utilize advanced software and modeling techniques to develop efficient and aesthetically pleasing designs, ensuring the safety of visitors and longevity of the structures. Collaborating with architects and ride manufacturers, steel structures are tailored to support thrilling rides, expansive stages, and unique architectural elements, ultimately enhancing the overall experience for patrons.
- Q:How are steel structures designed and constructed to meet accessibility codes?
- Steel structures are designed and constructed to meet accessibility codes through various methods and considerations. Firstly, the design phase involves ensuring that the structure incorporates features that make it accessible for people with disabilities. This includes providing features such as ramps, elevators, and accessible parking spaces. In terms of construction, steel structures are built following specific guidelines and regulations set by accessibility codes. These codes outline requirements for dimensions, clearances, slopes, and handrails, among others, that need to be met to ensure accessibility. During the construction process, attention is given to creating pathways and entrances that are wide enough for wheelchair users to maneuver comfortably. Additionally, ramps and elevators are constructed with appropriate dimensions and specifications to accommodate individuals with mobility impairments. Handrails are also an important consideration. They are installed at appropriate heights and designed to provide a secure grip for individuals with mobility challenges. Additionally, tactile warning surfaces are often incorporated into the design to aid visually impaired individuals in navigating the structure. Furthermore, steel structures are designed to ensure that all areas, including restrooms, meeting rooms, and common areas, are accessible to individuals with disabilities. This includes features such as accessible toilets, sinks, and doorways that meet the required dimensions. Overall, the design and construction of steel structures to meet accessibility codes involves careful planning and adherence to specific guidelines. This ensures that individuals with disabilities can access and navigate the structure safely and independently.
- Q:How are steel structures designed for resisting chemical exposures?
- The resistance of steel structures to chemical exposures is achieved through a combination of material selection, the application of protective coatings, and proper maintenance practices. To begin with, the selection of suitable materials is crucial in designing steel structures to withstand chemical exposures. Specifically, steel types like stainless steel or corrosion-resistant alloys are specifically chosen for their ability to endure the corrosive effects of chemicals. These materials possess higher levels of chromium, nickel, or other elements that enhance their resistance to chemical reactions. Furthermore, protective coatings are employed to establish a barrier between steel structures and the chemicals they may encounter. These coatings can take the form of paint or specialized chemical-resistant coatings, acting as a shield that prevents direct contact between the chemicals and the steel, thus averting corrosion or structural damage. In addition, proper maintenance is paramount to ensure the long-term resistance of steel structures to chemical exposures. Regular inspections and maintenance activities, including cleaning, repainting, and repairing damaged coatings, are necessary to uphold the protective barrier. Additionally, swift removal of any chemical spills or leaks can prevent the accumulation of corrosive substances on the steel structure. In situations involving highly corrosive chemical environments, specific design considerations may be necessary. This may entail incorporating features such as enhanced ventilation, drainage systems, or protective barriers to minimize the exposure of steel to chemicals. In conclusion, the design of steel structures to resist chemical exposures encompasses a comprehensive approach that encompasses material selection, the application of protective coatings, and maintenance practices. By implementing these measures, steel structures can effectively withstand chemical attacks and maintain their structural integrity over time.
- Q:What are the design considerations for steel structures in areas prone to earthquakes and hurricanes?
- When designing steel structures in areas prone to earthquakes and hurricanes, several factors must be considered to ensure their structural integrity and resilience. 1. Material Selection: Choosing the appropriate grade of steel with high ductility and strength is crucial. Steel with good seismic resistance properties is preferred to withstand the lateral forces generated during earthquakes, while also being able to resist wind forces during hurricanes. 2. Seismic Design: The design should focus on minimizing the structure's response to ground motion. Incorporating measures like base isolation or energy dissipation devices can help absorb and dissipate seismic energy, reducing the impact on the structure. 3. Wind Load Design: Steel structures in hurricane-prone areas require proper wind load analysis and design. The structure should be designed to withstand high wind speeds and gusts, and appropriate connections and bracing should be incorporated to resist wind-induced forces. 4. Structural Configuration: The structural configuration should consider the potential impact of both earthquakes and hurricanes. Employing regular and symmetrical layouts with redundant load paths can enhance structural stability and resistance to lateral loads. 5. Foundation Design: The foundation must be designed to withstand the forces generated by both earthquakes and hurricanes. Proper soil investigation and analysis are essential to determine the appropriate foundation type and size for the specific site conditions. 6. Code Compliance: Adhering to building codes and regulations specific to earthquake and hurricane-prone regions is imperative. These codes provide guidelines on minimum design standards, detailing requirements, and performance objectives to ensure the safety and resilience of steel structures. Overall, the design considerations for steel structures in earthquake and hurricane-prone areas revolve around ensuring adequate strength, flexibility, and stability to withstand the dynamic forces generated by these natural hazards.
- Q:How do steel structures contribute to the overall durability and maintenance of a building?
- Steel structures contribute to the overall durability and maintenance of a building in several ways. Firstly, steel is a highly durable and strong material, capable of withstanding extreme weather conditions, seismic activities, and heavy loads. This strength allows steel structures to have a longer lifespan compared to other materials, reducing the need for frequent repairs and replacements. Additionally, steel is resistant to corrosion, which helps prevent structural deterioration and extends its maintenance-free life. Moreover, steel structures are modular and can be easily modified or expanded, making them adaptable to changing needs and reducing the cost and disruption associated with renovations. Overall, the use of steel in building construction enhances the durability and reduces the maintenance requirements, leading to long-term cost savings and a structurally sound building.
- Q:How are steel structures designed and constructed to meet acoustic requirements?
- Steel structures can be designed and constructed to meet acoustic requirements through various strategies and techniques. Firstly, the design process begins with determining the specific acoustic requirements of the project. This includes understanding the desired sound insulation levels, noise reduction goals, and any specific regulations or standards that need to be followed. Once the acoustic requirements are established, the design team can implement several measures to achieve them. One common approach is to use materials with sound absorption properties, such as acoustic insulation panels or perforated metal sheets, to reduce sound transmission. These materials can be integrated into the steel structure during the construction phase. Additionally, the structural design itself plays a crucial role in meeting acoustic requirements. Steel structures can be designed to minimize sound vibrations and reverberations through the use of vibration isolation techniques, such as adding rubber pads or isolators between structural components. This helps to prevent noise from traveling between different parts of the structure. Furthermore, careful attention is given to the detail and construction of joints and connections. Proper sealing and insulation of these areas can significantly reduce sound leakage and improve overall acoustic performance. Moreover, the selection and placement of mechanical, electrical, and plumbing (MEP) systems within the steel structure are also important considerations. These systems must be carefully designed and installed to minimize noise generation and transmission. In addition to design considerations, construction practices also play a vital role in meeting acoustic requirements. Construction teams follow specific guidelines to ensure that materials are installed correctly, joints are properly sealed, and acoustic insulation is applied as specified. Finally, regular testing and inspections are conducted throughout the construction process to assess the acoustic performance of the steel structure. This helps identify any potential issues or deficiencies that need to be addressed before the project is completed. In conclusion, meeting acoustic requirements in steel structures involves a comprehensive approach that includes careful design, material selection, construction practices, and testing. By implementing these strategies, steel structures can effectively reduce sound transmission and provide the desired acoustic performance.
- Q:How are steel structures designed for thermal expansion?
- Steel structures are designed to accommodate thermal expansion by utilizing a variety of techniques. One common method is to incorporate expansion joints into the design. These joints are strategically placed to allow for controlled movement and expansion of the steel members. Expansion joints can take the form of gaps or sliding connections that allow the steel to expand and contract without causing damage to the structure. Another approach is to incorporate flexible connections between different parts of the steel structure. These connections, often made of materials like rubber or neoprene, can absorb the thermal expansion and contraction of the steel, ensuring that the structure remains stable. In addition to these design features, engineers also consider the coefficient of thermal expansion (CTE) of the steel used in the structure. By selecting steel with a lower CTE, the amount of expansion and contraction experienced by the structure can be reduced. This helps to minimize the stresses and strains on the steel members and ensures the overall integrity of the structure. Thermal insulation is another important consideration in the design of steel structures. By insulating the steel members, the temperature gradient across the structure can be reduced, which in turn reduces the differential expansion and contraction. This helps to maintain the stability and performance of the structure. Overall, the design of steel structures for thermal expansion involves a combination of techniques such as expansion joints, flexible connections, careful material selection, and thermal insulation. By considering these factors, engineers can ensure that steel structures are able to accommodate the thermal expansion and contraction that occurs due to temperature variations, without compromising their integrity and safety.
1. Manufacturer Overview |
|
|---|---|
| Location | |
| Year Established | |
| Annual Output Value | |
| Main Markets | |
| Company Certifications | |
2. Manufacturer Certificates |
|
|---|---|
| a) Certification Name | |
| Range | |
| Reference | |
| Validity Period | |
3. Manufacturer Capability |
|
|---|---|
| a)Trade Capacity | |
| Nearest Port | |
| Export Percentage | |
| No.of Employees in Trade Department | |
| Language Spoken: | |
| b)Factory Information | |
| Factory Size: | |
| No. of Production Lines | |
| Contract Manufacturing | |
| Product Price Range | |
Send your message to us
Steel Structure Construction building
- Loading Port:
- China Main Port
- Payment Terms:
- TT OR LC
- Min Order Qty:
- -
- Supply Capability:
- -
OKorder Service Pledge
OKorder Financial Service
Similar products
New products
Hot products
Related keywords













