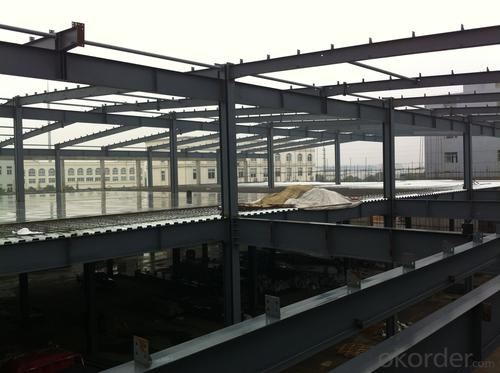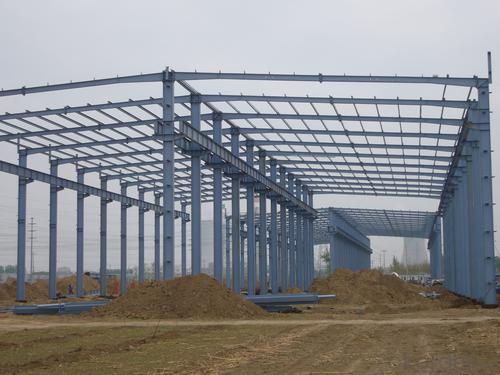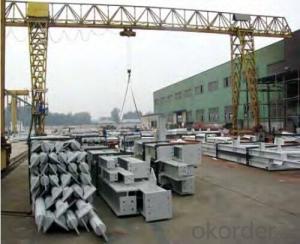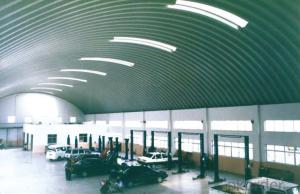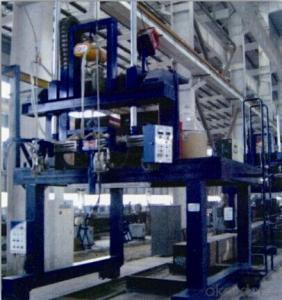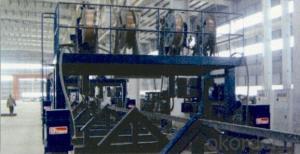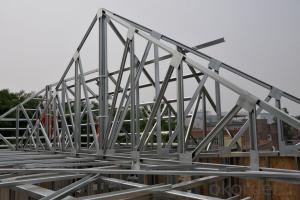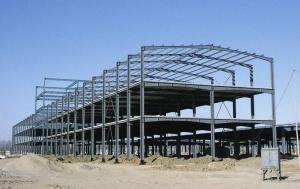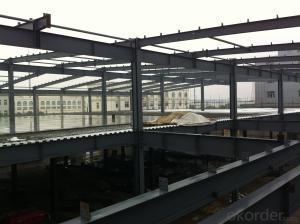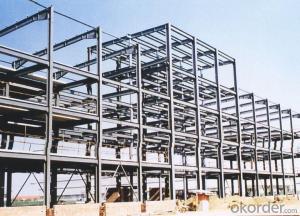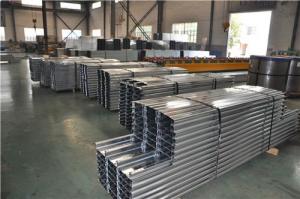Various high quality steel structure
- Loading Port:
- China Main Port
- Payment Terms:
- TT OR LC
- Min Order Qty:
- -
- Supply Capability:
- -
OKorder Service Pledge
OKorder Financial Service
You Might Also Like
Steel Structure Building
1.the connection method of steel structure:
welding connection or bolt connection
2.Steel structure design common norms are as follows:
"Steel Design Code" (GB50017-2003)
"Cold-formed steel structure technical specifications" (GB50018-2002)
"Construction Quality Acceptance of Steel" (GB50205-2001)
"Technical Specification for welded steel structure" (JGJ81-2002, J218-2002)
"Technical Specification for Steel Structures of Tall Buildings" (JGJ99-98)
3.The characteristics of steel
Light weight steel structure
Higher reliability of steel work
Steel anti-vibration (earthquake), impact and good
Steel structure for a higher degree of industrialization
Steel can be assembled quickly and accurately
Large steel interior space
Likely to cause sealing structure
Steel corrosive
Poor fire-resistant steel
Recyclable steel
Steel shorter duration
4.Commonly used steel grades and performance of steel
Carbon structural steel: Q195, Q215, Q235, Q255, Q275, Q345,etc.
High-strength low-alloy structural steel
Quality carbon structural steel and alloy structural steel
Special purpose steel
5.Market:
Products have been all over the country more than 20 provinces, municipalities and autonomous regions, and have been exported to Europe, North America, the Middle East, Africa, Asia and other countries and regions, the widespread use
- Q: What are the fire resistance ratings of steel structures?
- The fire resistance of steel structures relies on several factors, such as the type of steel utilized, the structure's design, and the implemented fire protection measures. Steel possesses inherent fire resistance due to its high melting point; however, prolonged exposure to high temperatures can weaken its strength and structural integrity. Typically, the fire resistance ratings of steel structures are determined by their capacity to endure fire for a specified duration without collapsing or compromising their load-bearing capability. These ratings are commonly expressed in terms of time, such as 30, 60, 90, or 120 minutes. To enhance the fire resistance of steel structures, various fire protection measures can be employed. These measures encompass the use of fire-resistant coatings or intumescent paints, which expand when subjected to heat, forming an insulating char layer that delays heat transfer to the steel. Additionally, fire-resistant cladding materials may be utilized to offer supplementary protection. It is important to acknowledge that the fire resistance ratings of steel structures can vary depending on the particular requirements of building codes and regulations in different countries or regions. Thus, it is crucial for architects, engineers, and builders to consult applicable codes and standards to determine the requisite fire resistance ratings and implement suitable fire protection measures.
- Q: What are the common design considerations for steel mezzanine floors?
- Some common design considerations for steel mezzanine floors include determining the required load capacity, ensuring proper structural support and stability, considering the height and clearance requirements, incorporating appropriate safety features such as handrails and guardrails, and ensuring compliance with relevant building codes and regulations.
- Q: What are the different types of steel coatings used in structures?
- There are several different types of steel coatings that are commonly used in structures for various purposes. Some of the most common types include: 1. Galvanized Coating: This is one of the most widely used steel coatings, which involves applying a layer of zinc to the surface of the steel. Galvanized coatings provide excellent corrosion resistance and protect the steel from rust and other forms of degradation. It is often used in outdoor structures and applications where the steel is exposed to moisture and harsh weather conditions. 2. Epoxy Coating: Epoxy coatings are applied to steel surfaces to provide protection against corrosion and chemical damage. These coatings are highly durable and resistant to abrasion, making them ideal for structures that are exposed to harsh industrial environments or chemical exposure. Epoxy coatings also provide a smooth and attractive finish to the steel surface. 3. Powder Coating: Powder coating is a dry finishing process that involves applying a layer of finely ground particles onto the steel surface. The powder is electrostatically charged and then cured under heat, creating a hard, durable, and smooth coating. Powder coatings provide excellent resistance to corrosion, UV rays, and chemicals, making them suitable for both indoor and outdoor structures. 4. Polyurethane Coating: Polyurethane coatings are typically used in structures where aesthetics and durability are important. These coatings provide excellent resistance to weathering, UV rays, and abrasion, making them suitable for exterior structures such as bridges, stadiums, and architectural facades. Polyurethane coatings also offer a wide range of colors and finishes, allowing for customized designs. 5. Thermal Spray Coating: Thermal spray coatings involve applying a layer of molten or heated material onto the steel surface using a spray gun. These coatings can be made of various materials such as metals, ceramics, or polymers, depending on the desired properties. Thermal spray coatings are used to enhance the performance of steel structures by providing increased corrosion resistance, wear resistance, and thermal insulation. Overall, the choice of steel coating depends on the specific requirements of the structure and the environment it will be exposed to. Each type of coating has its own advantages and limitations, and careful consideration should be given to select the most appropriate one for optimal performance and longevity of the steel structure.
- Q: How does a steel structure differ from other types of structures?
- A steel structure differs from other types of structures primarily due to its material composition. Steel structures are constructed using steel components, which offer unique advantages such as high strength, durability, and versatility. Unlike wood or concrete structures, steel structures can be fabricated off-site and then assembled on-site, allowing for faster construction timelines. Additionally, steel structures have a higher load-carrying capacity, allowing for larger spans and open spaces without the need for intermediate supports. This makes steel structures ideal for buildings like warehouses, factories, and skyscrapers. Moreover, steel structures are resistant to fire, rot, pests, and natural disasters, making them a reliable and long-lasting option.
- Q: Can steel structures be designed to withstand extreme temperature variations?
- Yes, steel structures can be designed to withstand extreme temperature variations. Steel has a high melting point and excellent thermal conductivity, allowing it to resist both high and low temperatures effectively. Engineers can incorporate thermal expansion joints, insulation, and appropriate material selection to ensure the structural integrity and performance of steel structures under extreme temperature fluctuations.
- Q: How are steel structures used in the construction of libraries?
- Steel structures are commonly used in the construction of libraries to provide a strong and durable framework. Steel beams and columns are used to support the weight of the building and allow for open and flexible interior spaces. Additionally, steel can be easily prefabricated, allowing for faster construction times and cost-effective solutions.
- Q: Ask the two grouting steel structure column anchor bolts for what?
- The steel column is the anchor bolt stress, because most of the construction of two pouring simply failed, not what role will the package effect, prevent the anchor bolts under the influence of environment corrosion. If the construction is qualified, should also participate in stress
- Q: How are steel structures used in the construction of distribution centers?
- Steel structures are commonly used in the construction of distribution centers due to their strength, durability, and cost-effectiveness. Steel beams, columns, and trusses provide the necessary support for large, open spaces required in distribution centers, allowing for efficient storage and movement of goods. Additionally, steel structures can be easily customized and modified to accommodate specific storage and logistical needs, making them an ideal choice for distribution center construction.
- Q: How are steel structures designed for exhibition centers?
- Steel structures for exhibition centers are designed with careful consideration of various factors to ensure their functionality, safety, and aesthetic appeal. Firstly, the design process begins with assessing the specific requirements and constraints of the exhibition center. This includes determining the size and shape of the space, as well as the load-bearing capacity needed to support the weight of the exhibits, equipment, and visitors. Steel is often chosen for its high strength-to-weight ratio, making it ideal for constructing large-scale structures. Next, the design team considers the architectural concept and style of the exhibition center. The steel structure must complement the overall design and create a visually appealing space. This involves selecting the appropriate steel profiles and connections to achieve the desired aesthetic while maintaining structural integrity. Structural engineers play a crucial role in the design process. They analyze the loads, such as wind, snow, and seismic forces, that the steel structure will be subjected to, ensuring it can withstand these forces without compromising safety. Computer-aided design software is commonly used to simulate and analyze the behavior of the structure under various conditions. In addition to strength and aesthetics, functionality is a key consideration. Exhibition centers often require large open spaces with minimal obstructions to accommodate exhibits and allow for flexible use of the space. Steel structures can provide wide spans and open floor plans, allowing for the creation of expansive exhibition halls and versatile layouts. Another important aspect is the integration of various building systems within the steel structure. This includes HVAC (heating, ventilation, and air conditioning), lighting, electrical, and plumbing systems. The steel framework must be designed to accommodate these systems, ensuring efficient functionality and ease of maintenance. Lastly, sustainability and energy efficiency are increasingly important considerations in the design of exhibition centers. Steel is a highly sustainable material as it is recyclable and can be fabricated off-site, reducing waste and construction time. Additionally, the design may incorporate energy-efficient features such as natural lighting, insulation, and renewable energy sources to reduce the environmental impact of the exhibition center. In conclusion, steel structures for exhibition centers are carefully designed to meet the specific requirements of the space, while considering factors such as aesthetics, functionality, safety, and sustainability. The design process involves collaboration between architects, structural engineers, and other professionals to create an innovative and visually striking space that can accommodate a wide range of exhibits and events.
- Q: What is the purpose of steel beams in a structure?
- Steel beams serve the purpose of providing strength, support, and stability to the overall construction of a structure. Renowned for their exceptional load-bearing capacity, steel beams are ideal for withstanding heavy loads and safely transferring them to the foundation or other load-bearing elements. Various types of buildings, including skyscrapers, bridges, warehouses, and residential homes, commonly utilize steel beams as essential structural components. These beams often form the skeleton or framework of the building, ensuring stability and integrity by evenly distributing weight and stress. This prevents the structure from collapsing or deforming under its own weight or external forces like wind, earthquakes, or snow loads. Additionally, steel beams offer flexibility in design and construction. With their high strength-to-weight ratio, they can span longer distances without the need for additional support columns or walls, allowing for open and spacious interior layouts. This versatility empowers architects and engineers to create innovative designs and maximize usable space. Beyond their structural role, steel beams also contribute to the fire resistance of the building. Steel, being a non-combustible material with a high melting point, exhibits excellent resistance to fire. Properly coated or protected, steel beams can maintain their structural integrity even in high-temperature environments. This provides valuable time for occupants to evacuate and firefighters to control the fire. In summary, the purpose of steel beams in a structure is to ensure the safety, stability, and longevity of the building while also allowing for efficient and flexible design possibilities.
Send your message to us
Various high quality steel structure
- Loading Port:
- China Main Port
- Payment Terms:
- TT OR LC
- Min Order Qty:
- -
- Supply Capability:
- -
OKorder Service Pledge
OKorder Financial Service
Similar products
Hot products
Hot Searches
Related keywords



